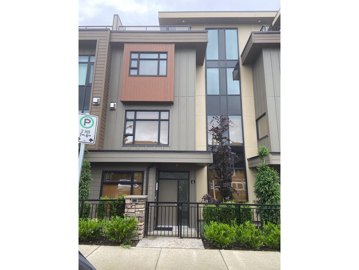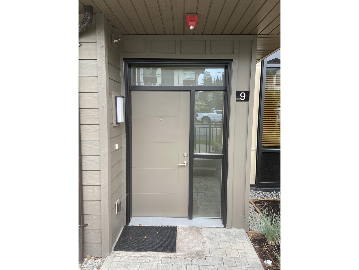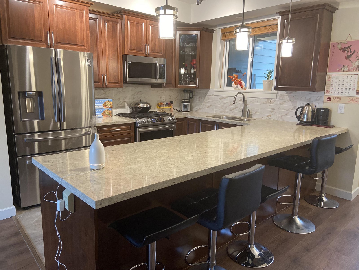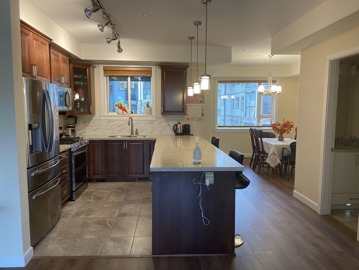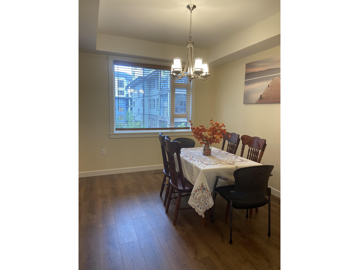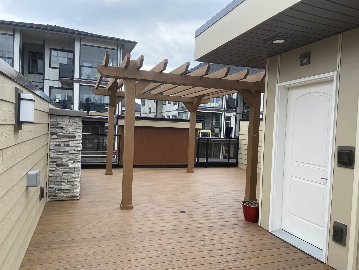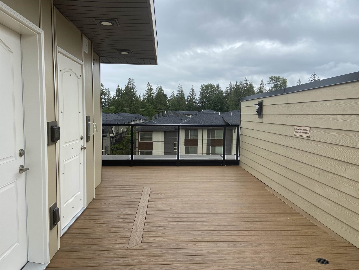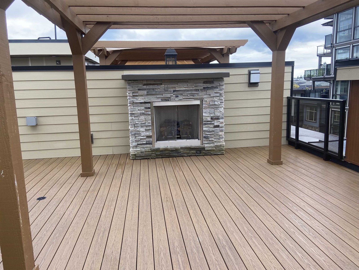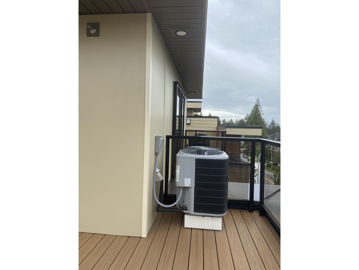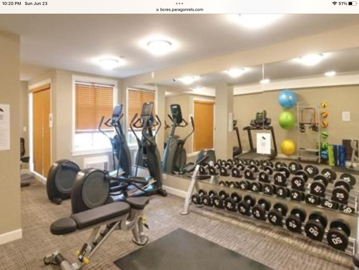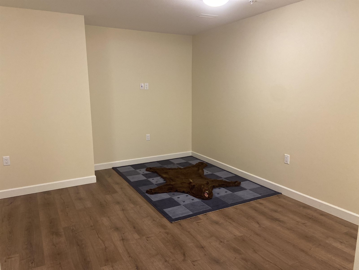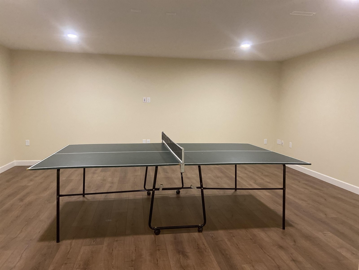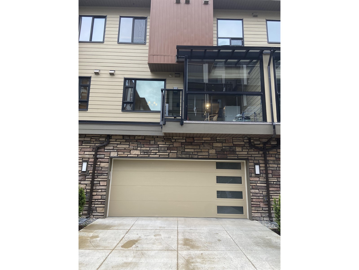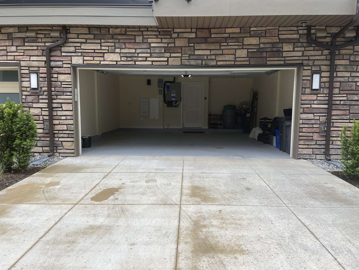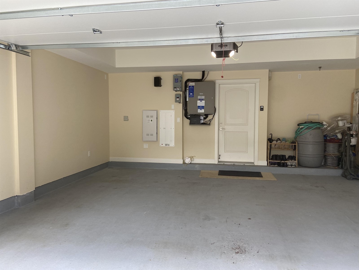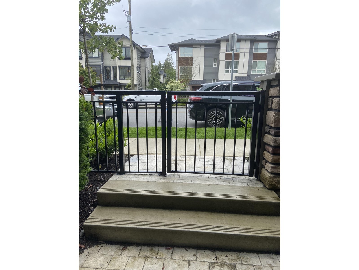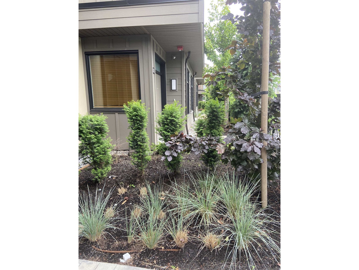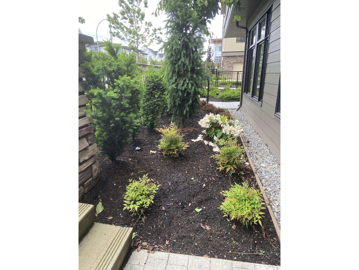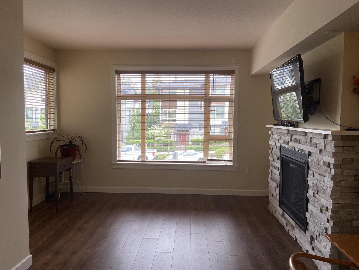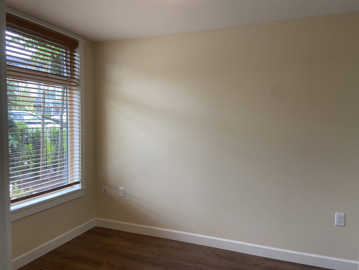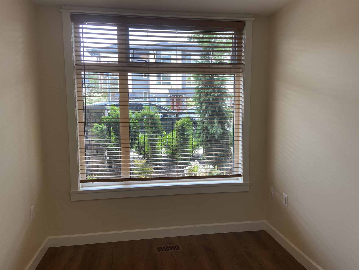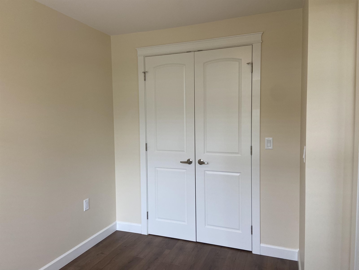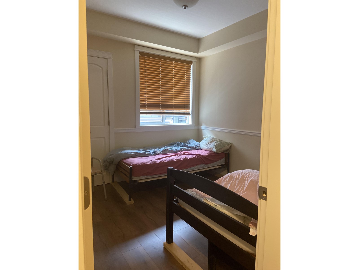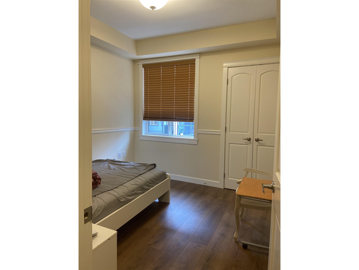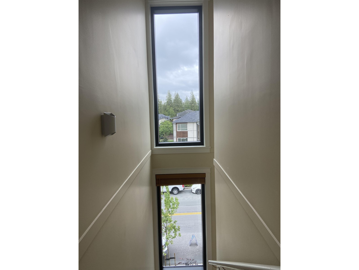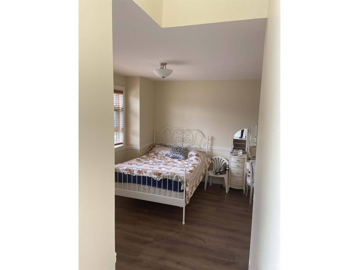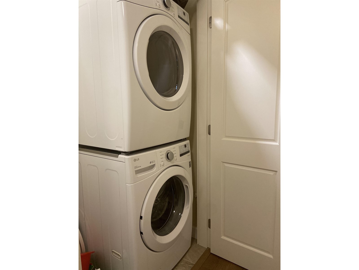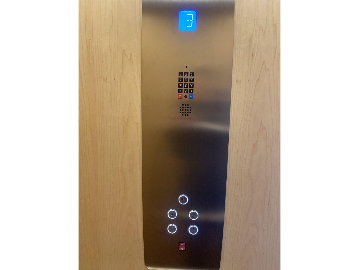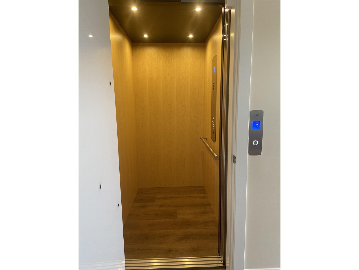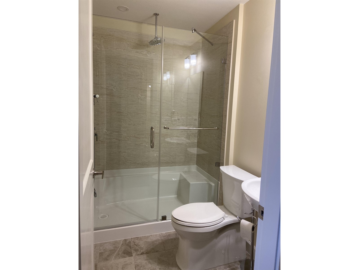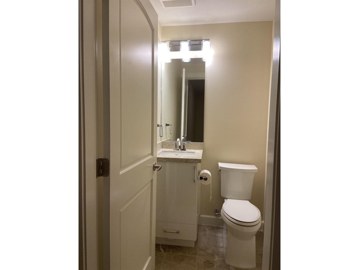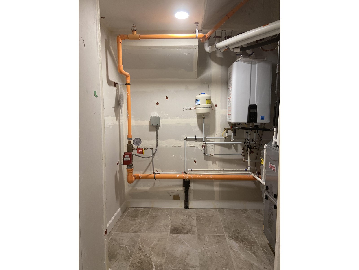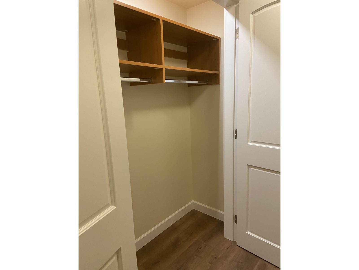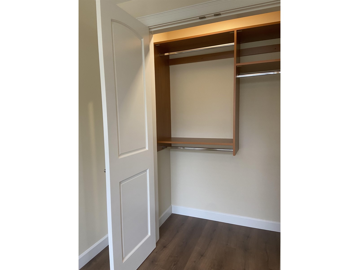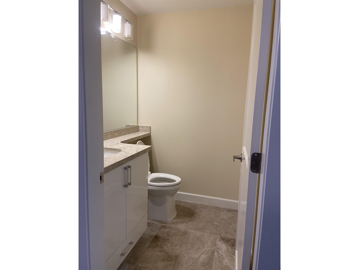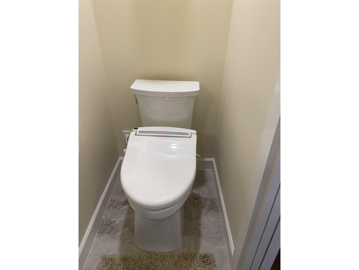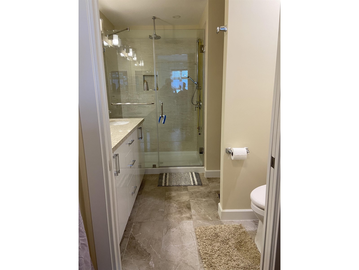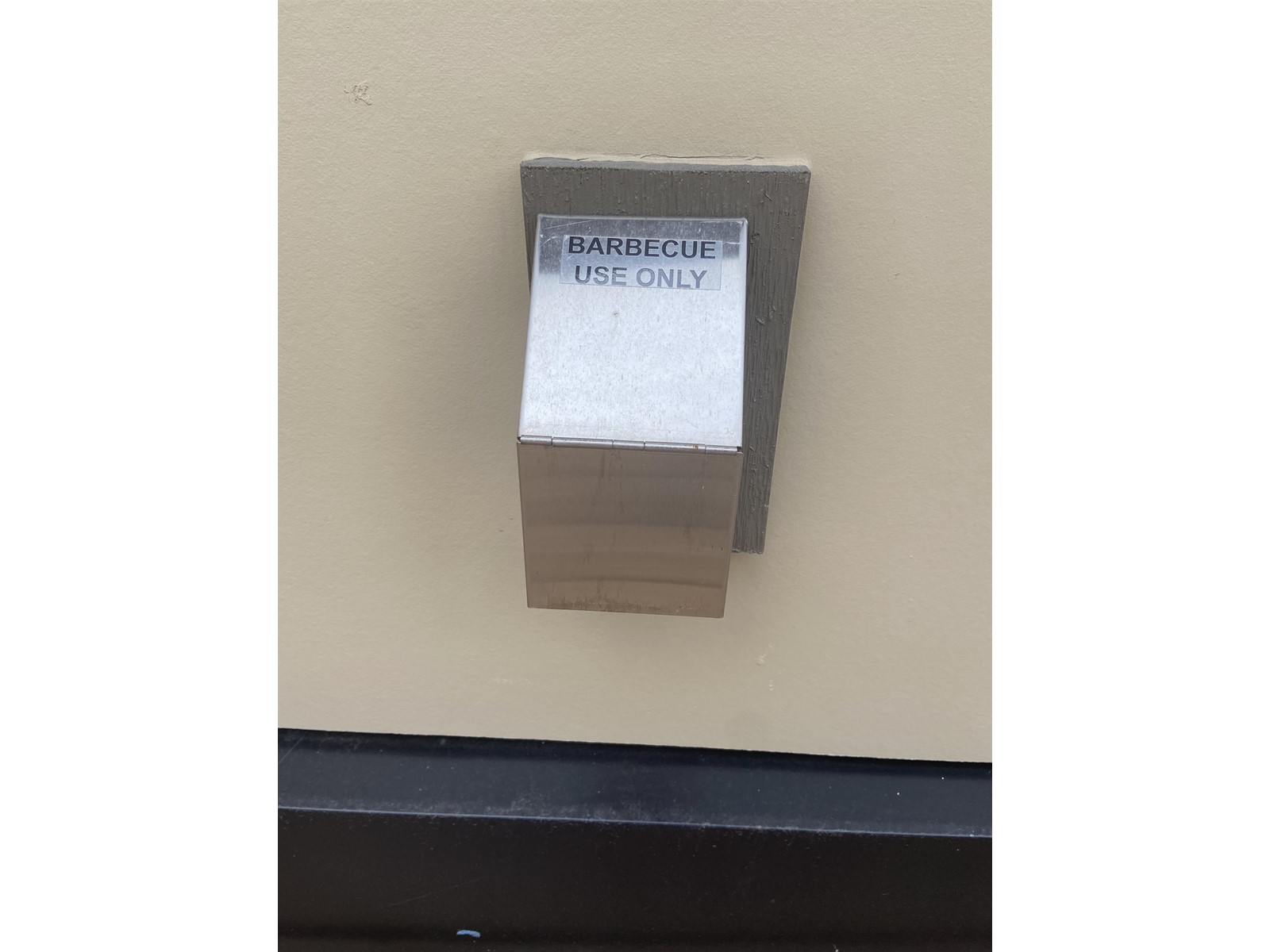Loading...
9 8567 204 STREET
Langley, British Columbia V2Y3R2
No images available for this property yet.
$1,360,000
3,362.97 sqft
Today:
-
This week:
-
This month:
-
Since listed:
2.26%
Yorkson Park Luxury - spacious 3,363 SQFT offers 4 BED 5 BATH townhome. Located in Willoughby Heights suitable for professionals, seniors & families. The unit boasts an elevator, anti fog mirror in two key bathrooms, heated floors in all bathrooms, laminate & tile throughout. Strata fees include elevator maintenance/service, natural gas for heating, cooking and ambience (2 fireplaces). Electricity is even included for A/C. There is onsite parking for 4 cars, 2 in the garage and ample street parking out-front. EV rough in is present. The 500 SQFT plus rooftop deck features Pergola & Gas fireplace, BBQ hookup and hot tub area. Also there is a private solarium with retractable glass panels, a shared 1.3 acres community park, exercise and amenity rooms for residents. (id:41617)
- Fireplace Present
- Yes
- Appliances
- Washer, Dryer, Refrigerator, Stove, Dishwasher, Garage door opener, Microwave, Central Vacuum - Roughed In
- Basement
- Full
- Building Type
- Row / Townhouse
- Amenities
- Air Conditioning, Clubhouse, Exercise Centre, Laundry - In Suite
- Utilities
- ElectricityNatural GasWater
- Attached Structures
- Playground
- Parking
- Other
- Maintenance Fees
- $919.79 Monthly
- Community Features
- Pets Allowed With Restrictions
Yorkson Park Luxury - spacious 3,363 SQFT offers 4 BED 5 BATH townhome. Located in Willoughby Heights suitable for professionals, seniors & families. The unit boasts an elevator, anti fog mirror in two key bathrooms, heated floors in all bathrooms, laminate & tile throughout. Strata fees include elevator maintenance/service, natural gas for heating, cooking and ambience (2 fireplaces). Electricity is even included for A/C. There is onsite parking for 4 cars, 2 in the garage and ample street parking out-front. EV rough in is present. The 500 SQFT plus rooftop deck features Pergola & Gas fireplace, BBQ hookup and hot tub area. Also there is a private solarium with retractable glass panels, a shared 1.3 acres community park, exercise and amenity rooms for residents. (id:41617)
No address available
| Status | Active |
|---|---|
| Prop. Type | Single Family |
| MLS Num. | R2898316 |
| Bedrooms | 4 |
| Bathrooms | 5 |
| Area | 3,362.97 sqft |
| $/sqft | 404.4 |
| Year Built | - |
20581 42 AVENUE
- Price:
- $1,368,000
- Location:
- V3A3A8, Langley
35 3500 144 STREET
- Price:
- $1,369,900
- Location:
- V4P3J6, Surrey
26 19624 56 AVENUE
- Price:
- $1,359,900
- Location:
- V3A3X6, Langley
21468 95 AVENUE
- Price:
- $1,349,000
- Location:
- V1M1W5, Langley
11 20750 TELEGRAPH TRAIL
- Price:
- $1,350,000
- Location:
- V1M2W1, Langley
RENANZA 777 Hornby Street, Suite 600, Vancouver, British Columbia,
V6Z 1S4
604-330-9901
sold@searchhomes.info
604-330-9901
sold@searchhomes.info


