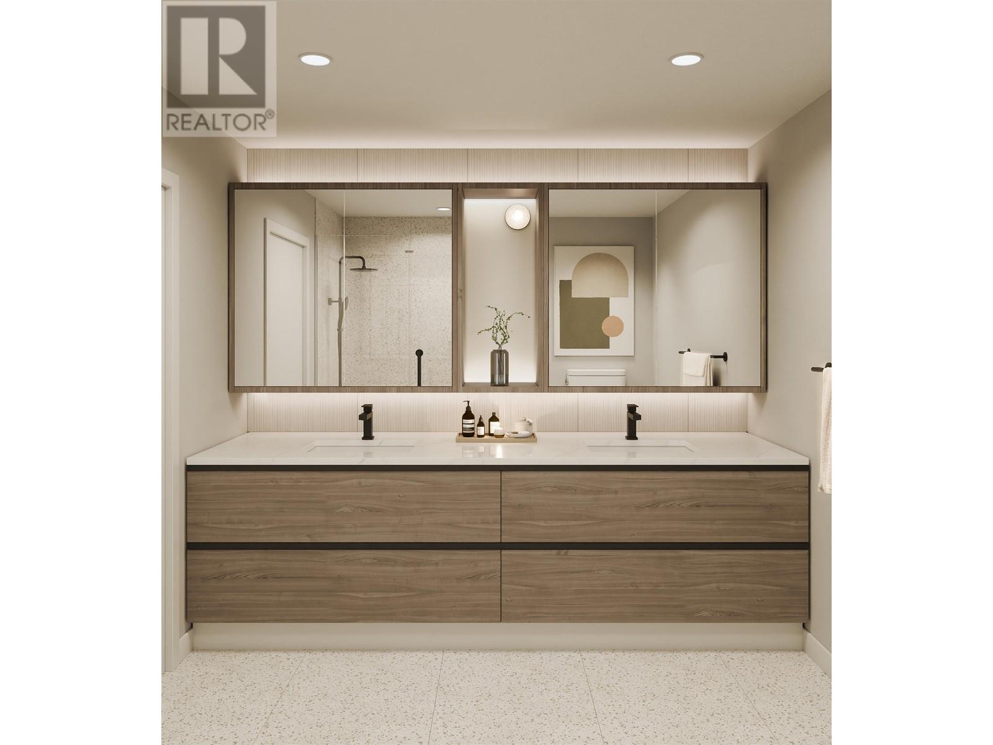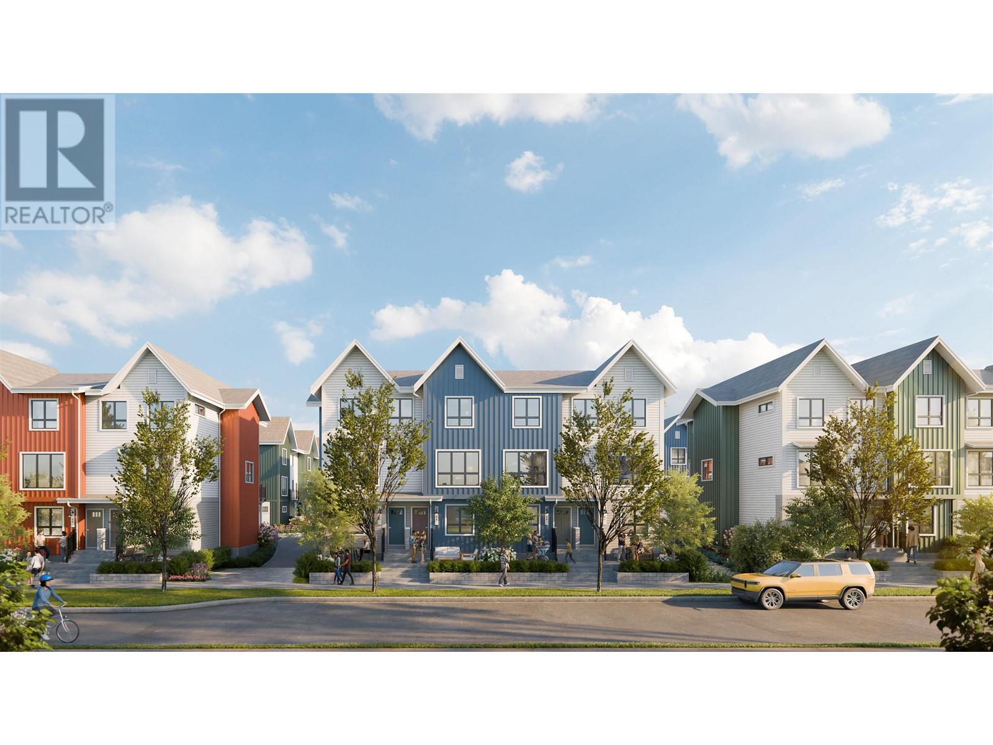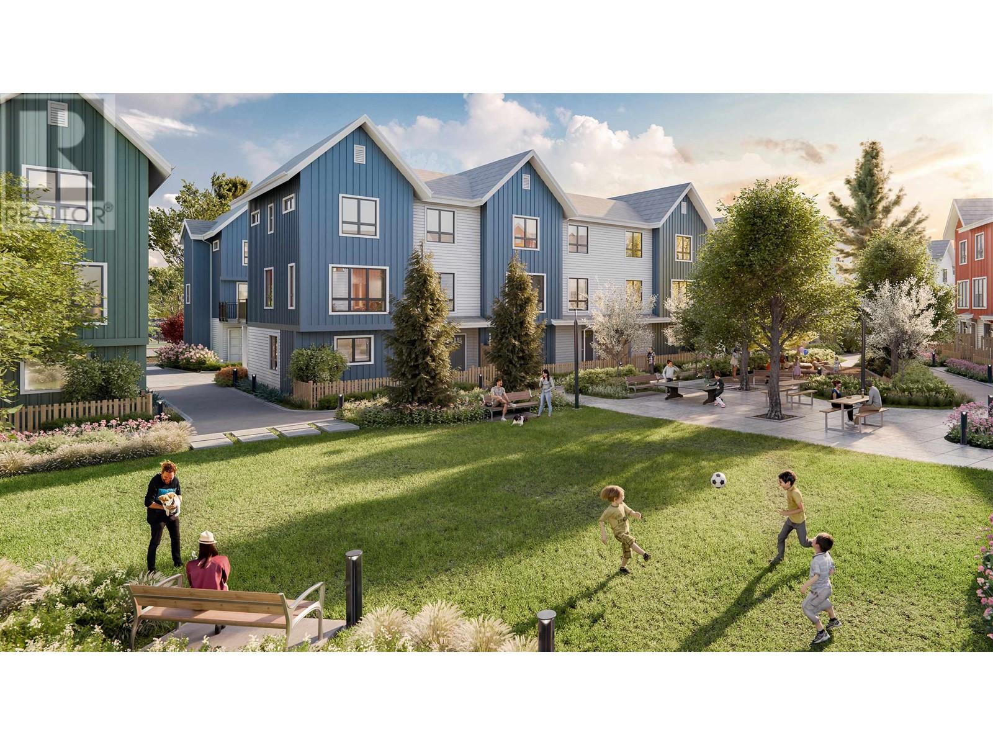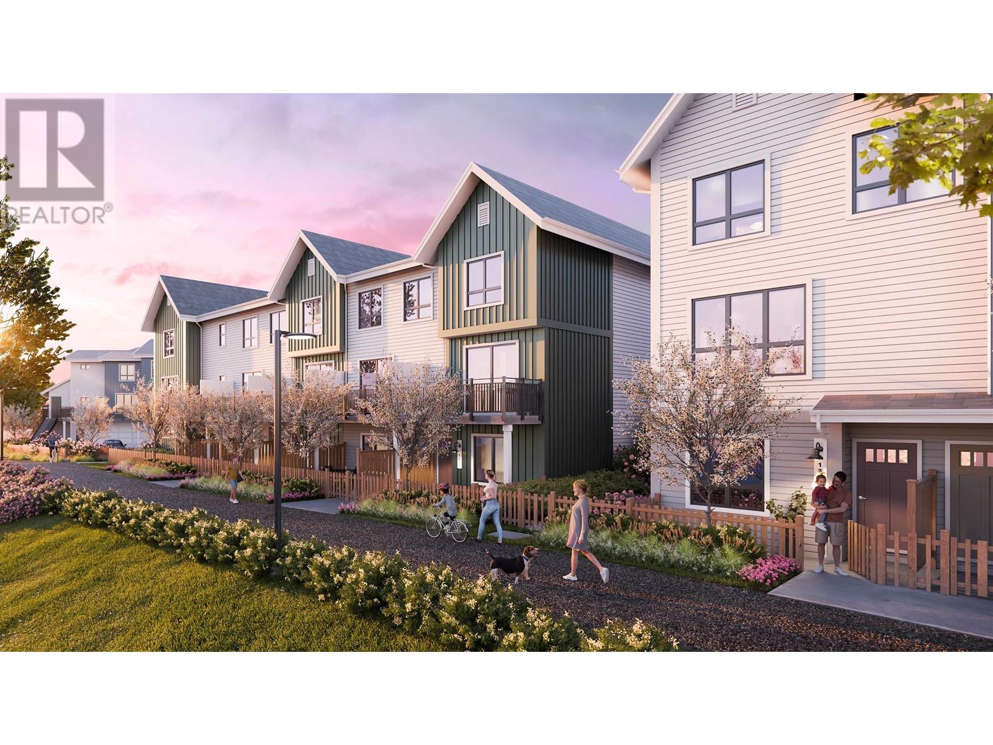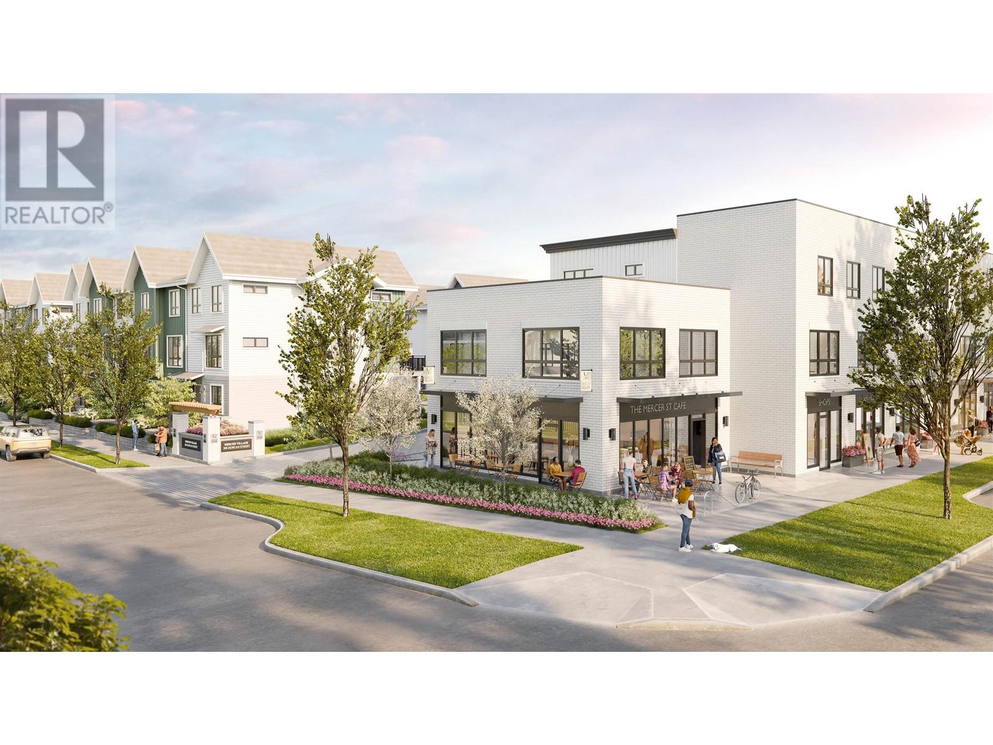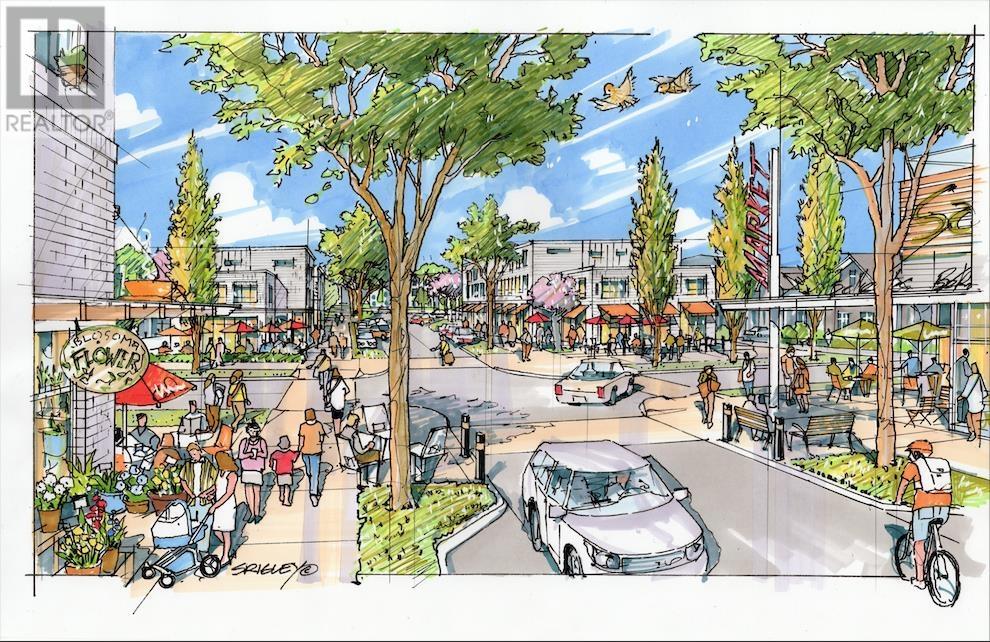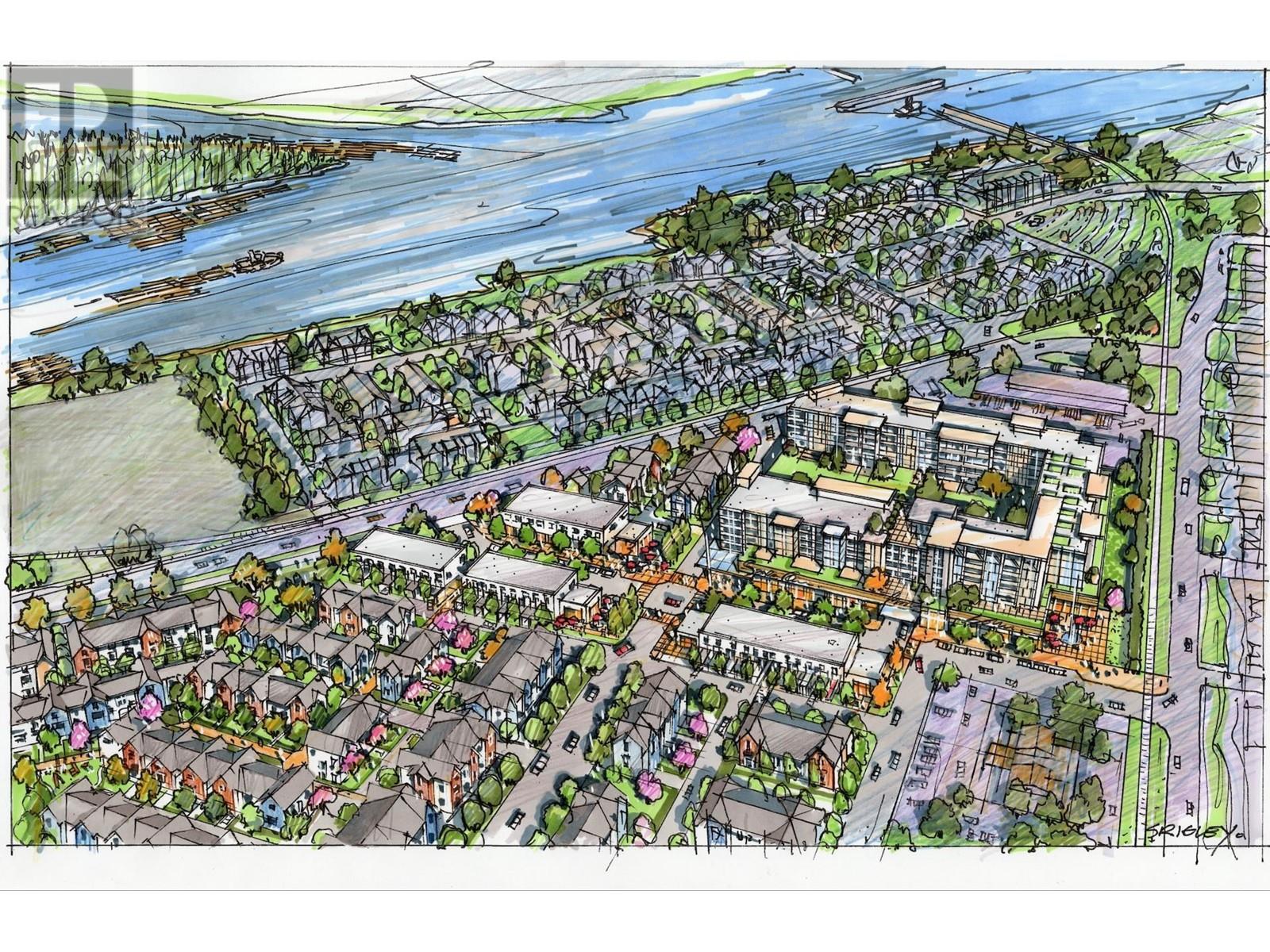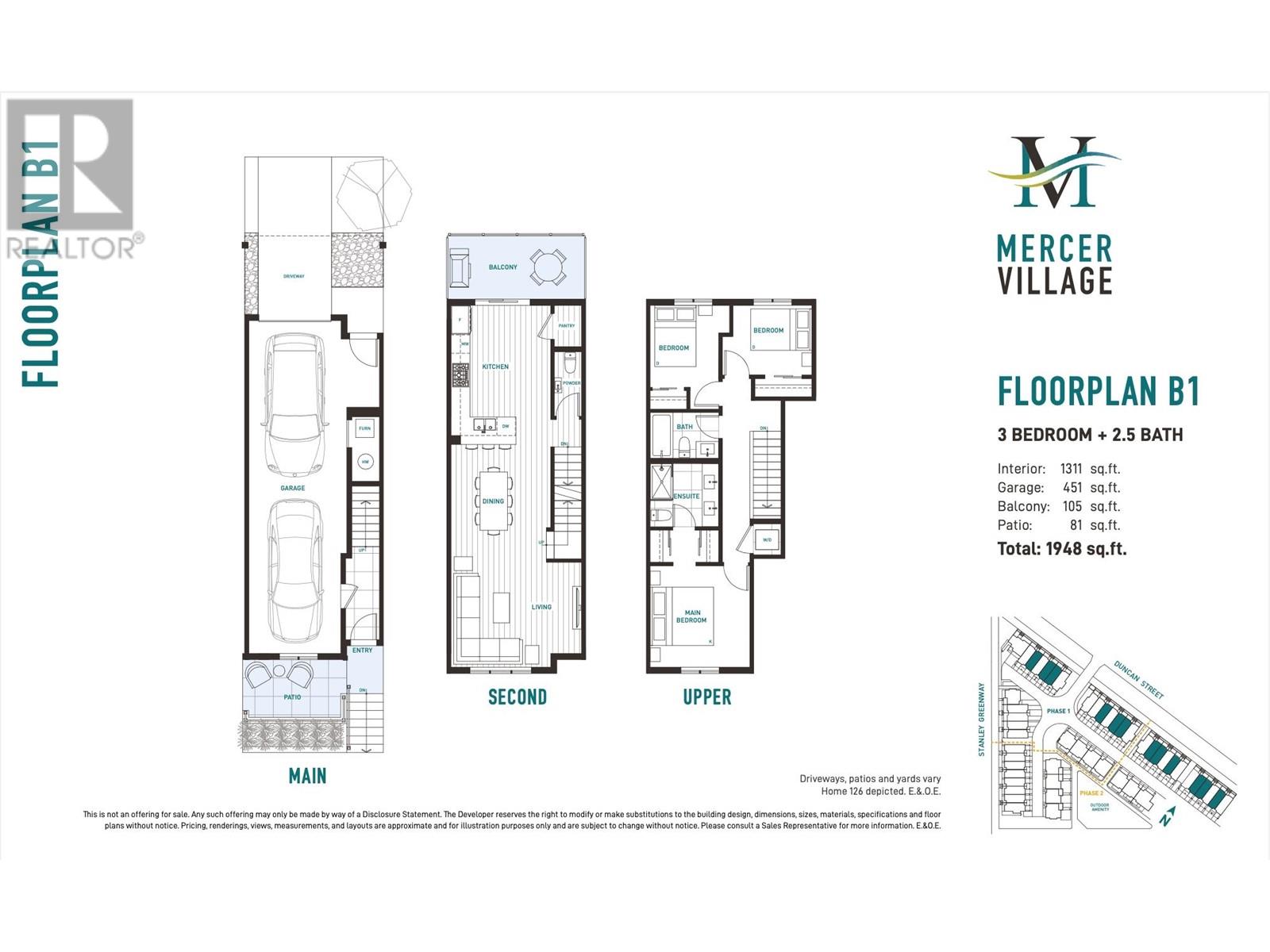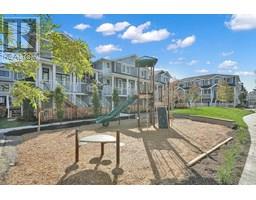Loading...
142 388 DUNCAN STREET
New Westminster, British Columbia V3M5H1
No images available for this property yet.
$989,900
1,311.04 sqft
Today:
-
This week:
-
This month:
-
Since listed:
-
Welcome to Mercer Village, New Westminster's most anticipated master-planned community. This 3 Bed/3 Bath home is designed for functionality and family-living. Features incl: central air conditioning (furnace heating), powder room on the main floor, a pantry off your kitchen, a driveway out front, luxury vinyl plank flooring & kitchen peninsula for entertaining. Full-size 36" fridge with 5-burner gas stove, wall oven and 3-rack dishwasher. 9' ceilings and pot lights thru main level. Large balcony off kitchen with BBQ outlet. Dbl tandem garage with EV outlets. 3 beds up & 2 luxury baths with floating vanities & terrazzo tile. Central A/C incl + 10% deposits for a limited time. Est. completion Late Spring/Early Summer 2025. Low strata fees! Pet friendly development. Presentation Centre now open daily 12-5 (except Fridays) at 260 Ewen Ave, New Westminster. (id:41617)
- Building Type
- Row / Townhouse
- Amenities Nearby
- Playground
- Maintenance Fees
- $277.68 Monthly
- Community Features
- Pets Allowed With Restrictions
Welcome to Mercer Village, New Westminster's most anticipated master-planned community. This 3 Bed/3 Bath home is designed for functionality and family-living. Features incl: central air conditioning (furnace heating), powder room on the main floor, a pantry off your kitchen, a driveway out front, luxury vinyl plank flooring & kitchen peninsula for entertaining. Full-size 36" fridge with 5-burner gas stove, wall oven and 3-rack dishwasher. 9' ceilings and pot lights thru main level. Large balcony off kitchen with BBQ outlet. Dbl tandem garage with EV outlets. 3 beds up & 2 luxury baths with floating vanities & terrazzo tile. Central A/C incl + 10% deposits for a limited time. Est. completion Late Spring/Early Summer 2025. Low strata fees! Pet friendly development. Presentation Centre now open daily 12-5 (except Fridays) at 260 Ewen Ave, New Westminster. (id:41617)
No address available
| Status | Active |
|---|---|
| Prop. Type | Single Family |
| MLS Num. | R2956458 |
| Bedrooms | 3 |
| Bathrooms | 3 |
| Area | 1,311.04 sqft |
| $/sqft | 755.05 |
| Year Built | 2025 |
2 388 DUNCAN STREET
- Price:
- $994,900
- Location:
- V3M5H1, New Westminster
58 843 EWEN AVENUE
- Price:
- $999,000
- Location:
- V3M0K6, New Westminster
215 220 SALTER STREET
- Price:
- $999,000
- Location:
- V3M0H4, New Westminster
9 769 OTA AVENUE
- Price:
- $999,000
- Location:
- V3M0M7, New Westminster
422 1150 QUAYSIDE DRIVE
- Price:
- $999,900
- Location:
- V3M6E1, New Westminster
RENANZA 777 Hornby Street, Suite 600, Vancouver, British Columbia,
V6Z 1S4
604-330-9901
sold@searchhomes.info
604-330-9901
sold@searchhomes.info



