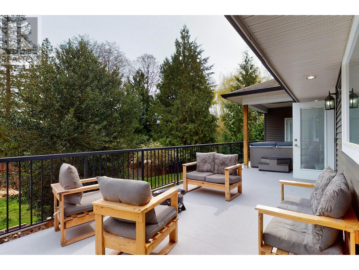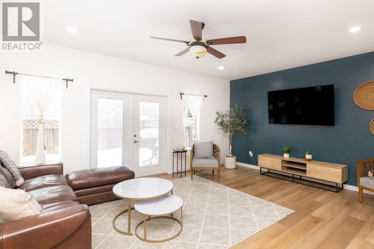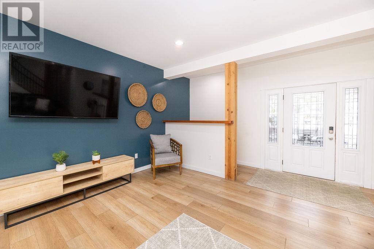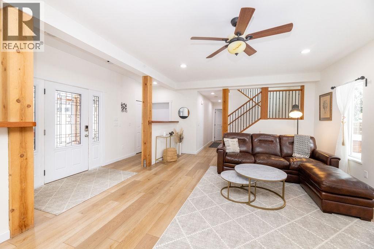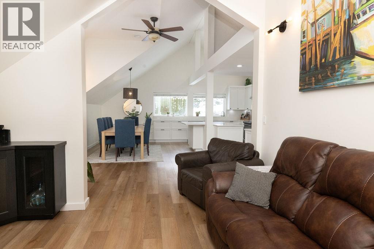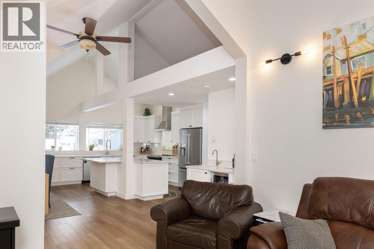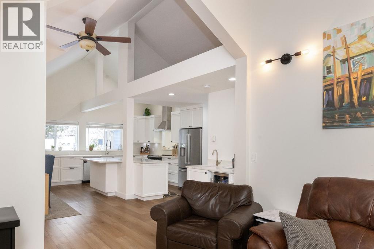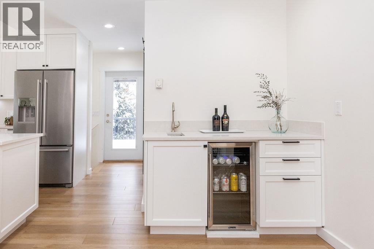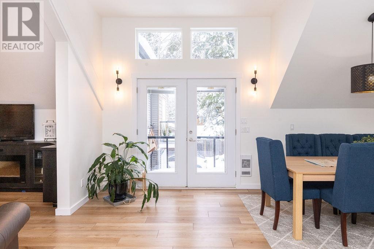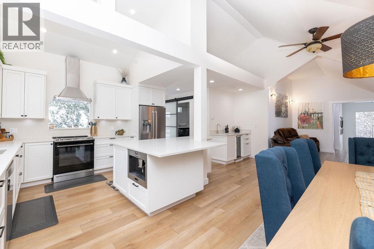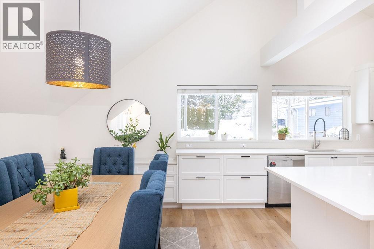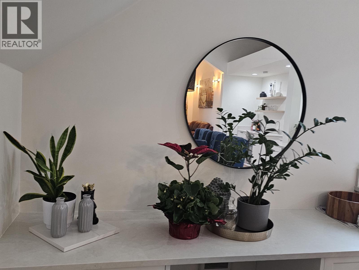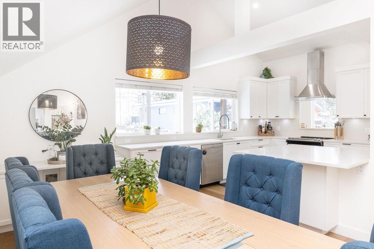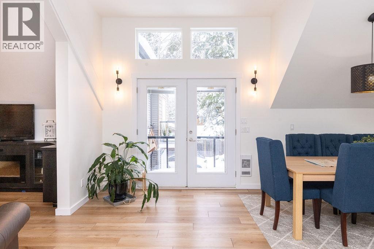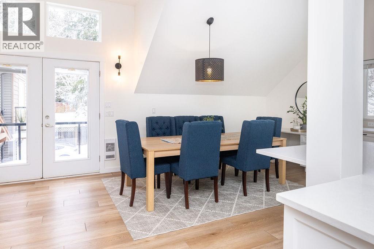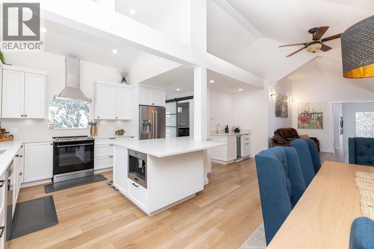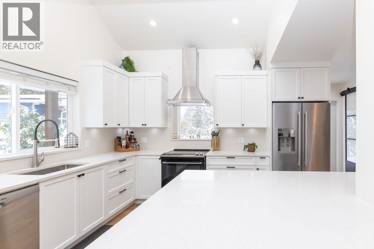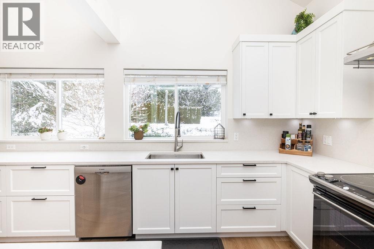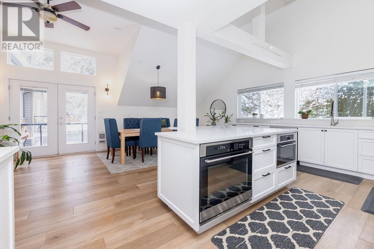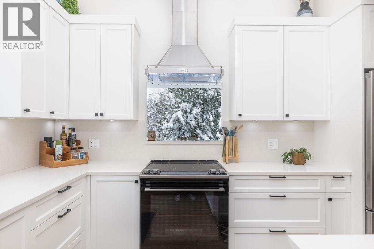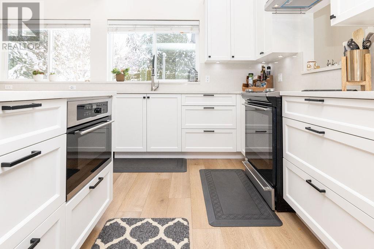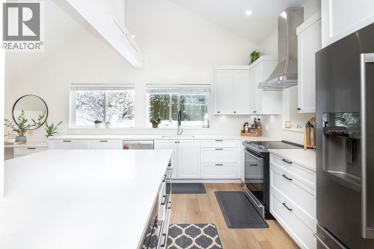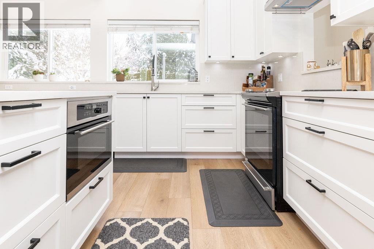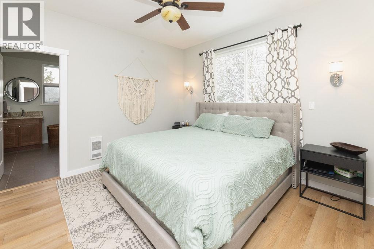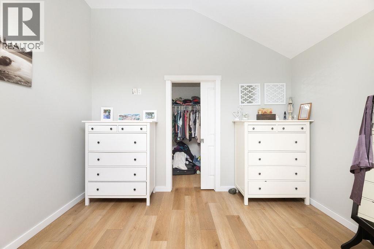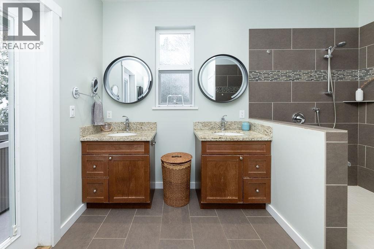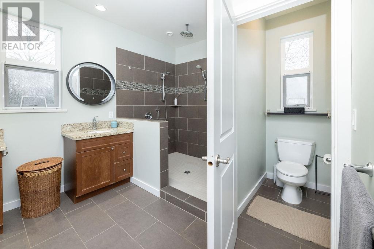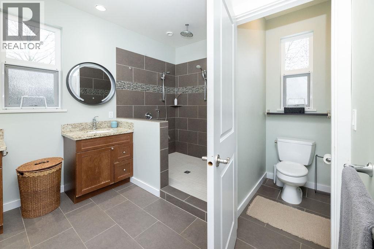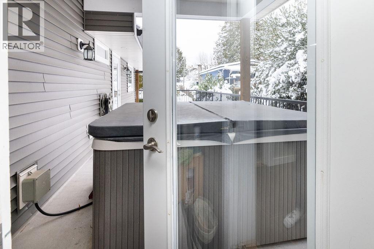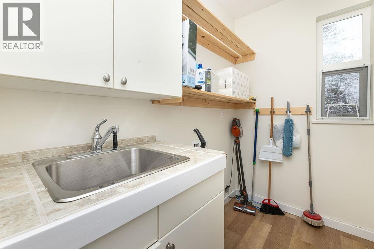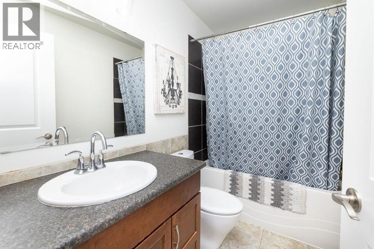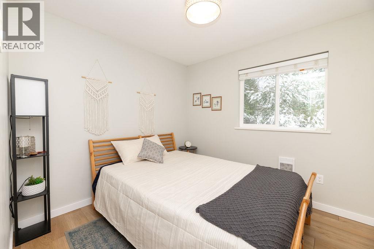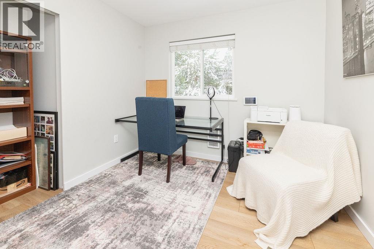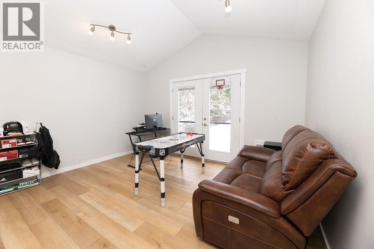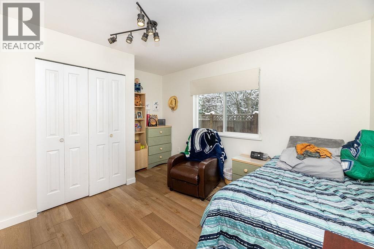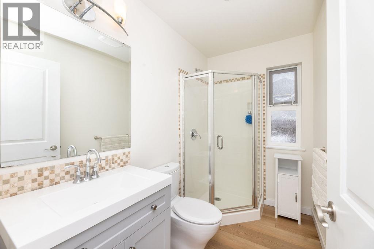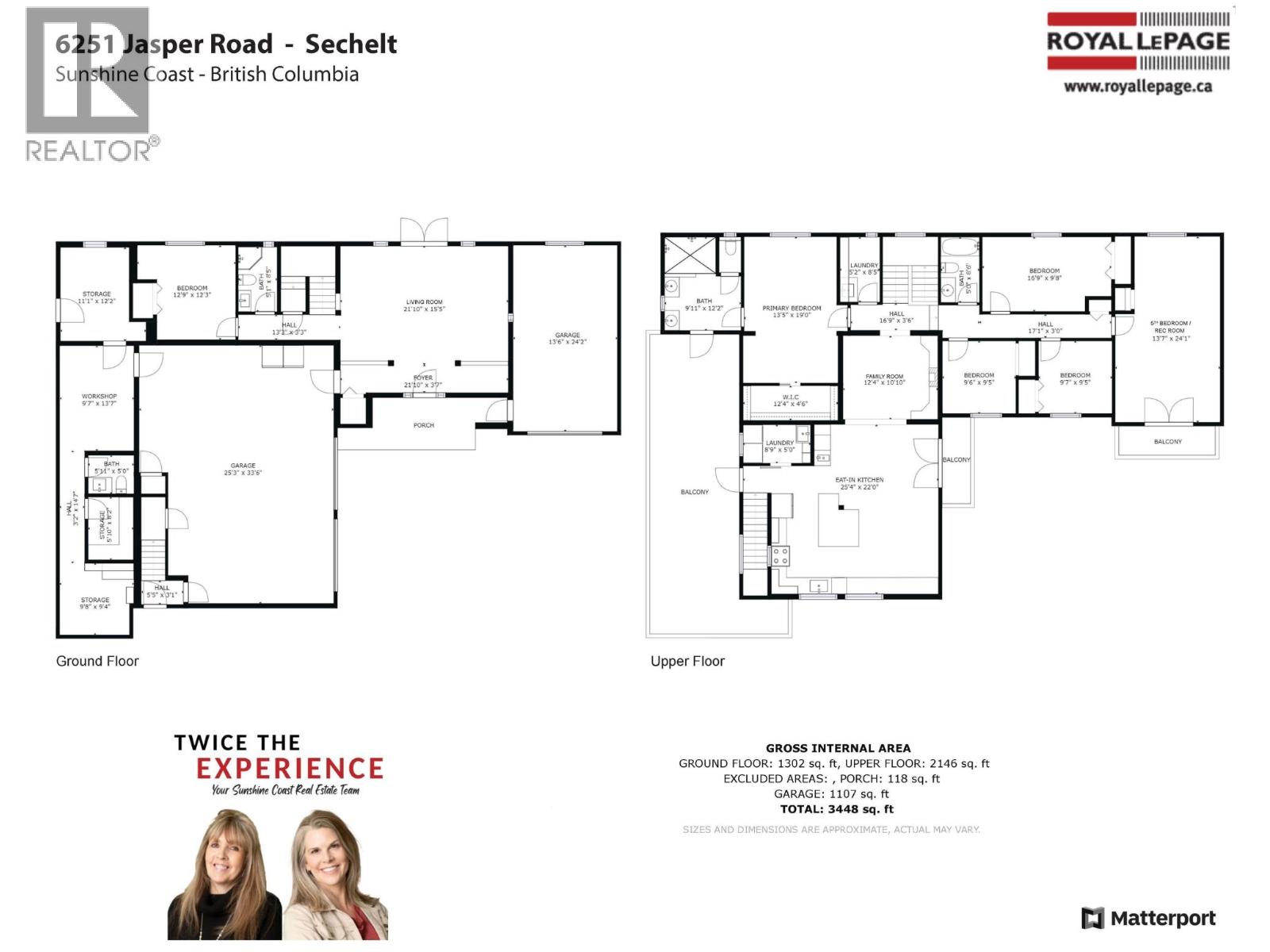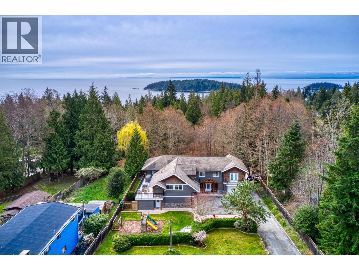Loading...
6251 JASPER ROAD
Sechelt, British Columbia V7Z0M2
No images available for this property yet.
$1,435,000
3,448 sqft
Today:
-
This week:
-
This month:
-
Since listed:
-
Nestled in a serene location on close to 1/2 an acre of parklike property, this stunning 5-bed, 4-bath, and bonus room home offers the perfect blend of comfort and style. As you step inside, you're greeted by a living room with French doors that lead out to a sunny outdoor space. Upstairs, a vaulted ceiling enhances the open-plan family room, dining area, and beautifully updated kitchen, which features two ovens, a built-in espresso machine, and a wine bar-a dream for entertaining. The spacious primary suite has direct access to a deck with a hot tub for ultimate relaxation. The property also boasts a double and single-car garage, complete with heated floors which extend through the main level. Additionally, there is a workshop with a powder room, and plenty of space for easy suite options. R3 Zoning Check out the virtual tour for a walk through of the home. (id:41617)
- Fireplace Present
- Yes
- Appliances
- Dryer, Washer, Dishwasher, Hot Tub, Oven - Built-In, Refrigerator, Stove
- Building Type
- House
- Amenities Nearby
- Golf Course, Recreation
- Parking
- Garage, Garage, RV
Nestled in a serene location on close to 1/2 an acre of parklike property, this stunning 5-bed, 4-bath, and bonus room home offers the perfect blend of comfort and style. As you step inside, you're greeted by a living room with French doors that lead out to a sunny outdoor space. Upstairs, a vaulted ceiling enhances the open-plan family room, dining area, and beautifully updated kitchen, which features two ovens, a built-in espresso machine, and a wine bar-a dream for entertaining. The spacious primary suite has direct access to a deck with a hot tub for ultimate relaxation. The property also boasts a double and single-car garage, complete with heated floors which extend through the main level. Additionally, there is a workshop with a powder room, and plenty of space for easy suite options. R3 Zoning Check out the virtual tour for a walk through of the home. (id:41617)
No address available
| Status | Active |
|---|---|
| Prop. Type | Single Family |
| MLS Num. | R2964585 |
| Bedrooms | 5 |
| Bathrooms | 4 |
| Area | 3,448 sqft |
| $/sqft | 416.18 |
| Year Built | 2009 |
19422 66A AVENUE
- Price:
- $1,448,800
- Location:
- V4N0C3, Surrey
7458 147A STREET
- Price:
- $1,425,000
- Location:
- V3S8Y6, Surrey
20532 42A AVENUE
- Price:
- $1,425,000
- Location:
- V3A3B7, Langley
8408 BENBOW STREET
- Price:
- $1,425,000
- Location:
- V2V7L6, Mission
21670 MAXWELL CRESCENT
- Price:
- $1,450,000
- Location:
- V2Y2P9, Langley
RENANZA 777 Hornby Street, Suite 600, Vancouver, British Columbia,
V6Z 1S4
604-330-9901
sold@searchhomes.info
604-330-9901
sold@searchhomes.info




