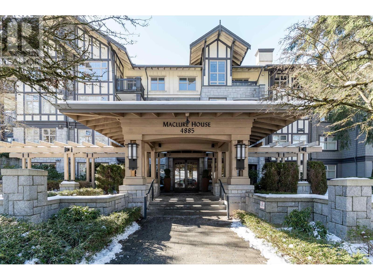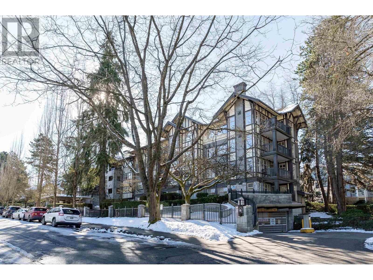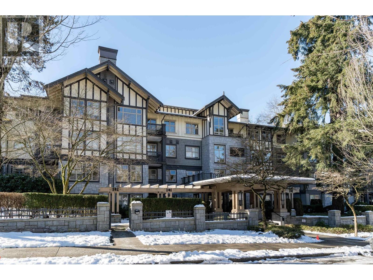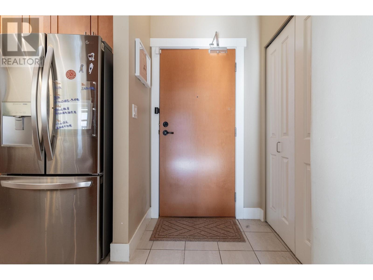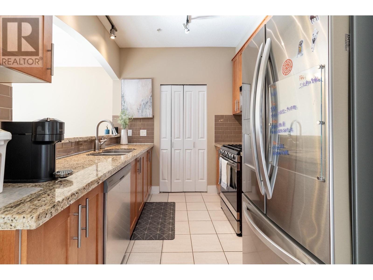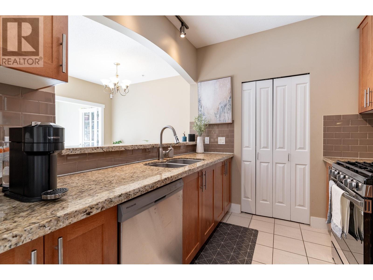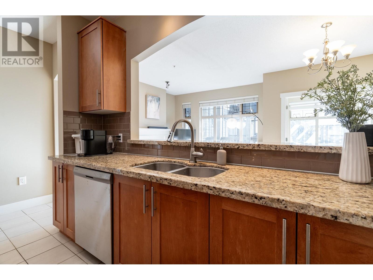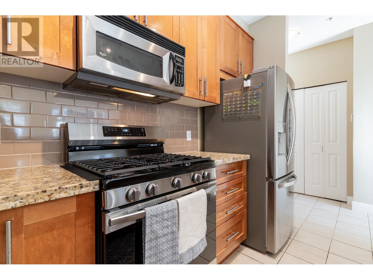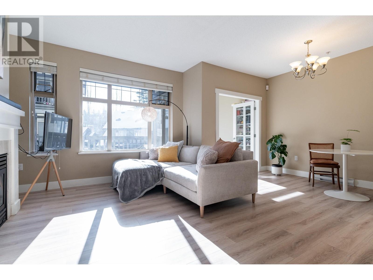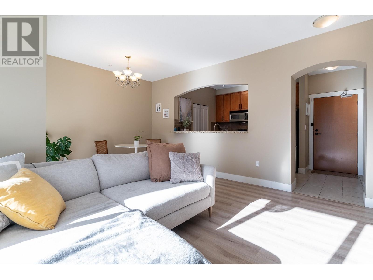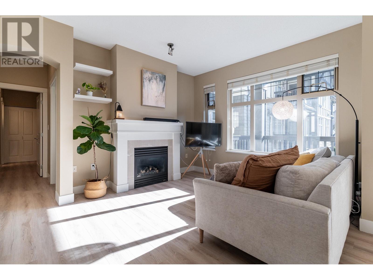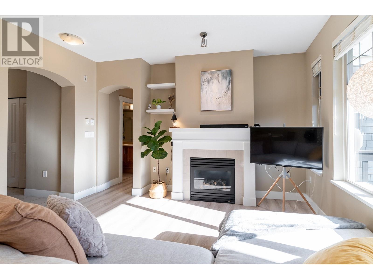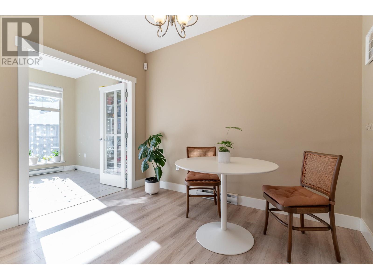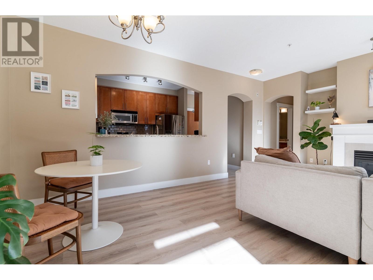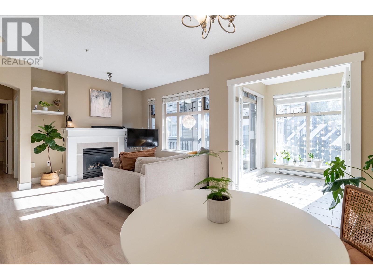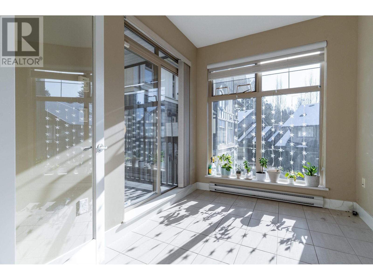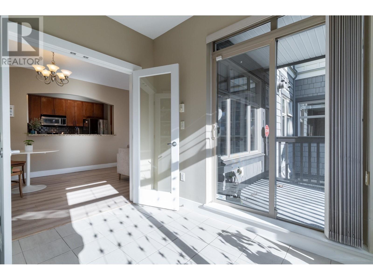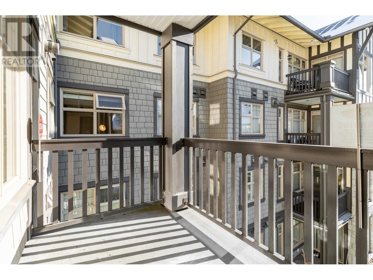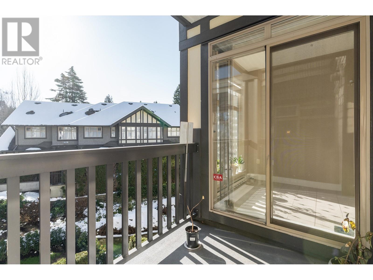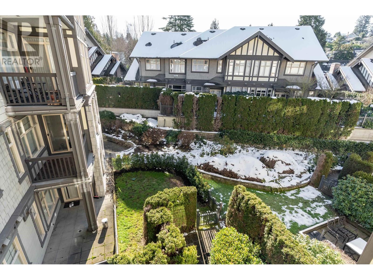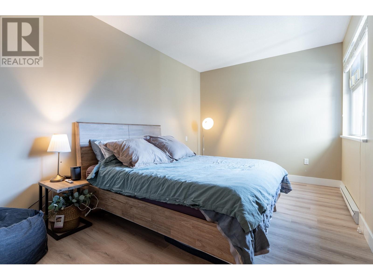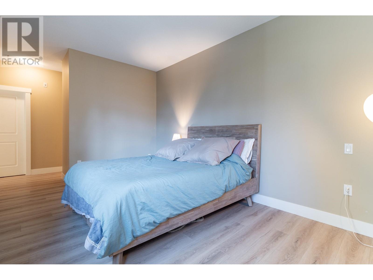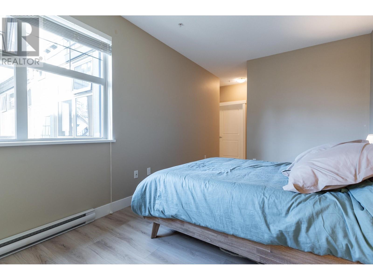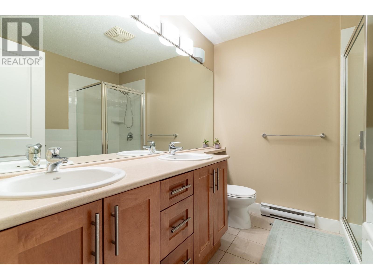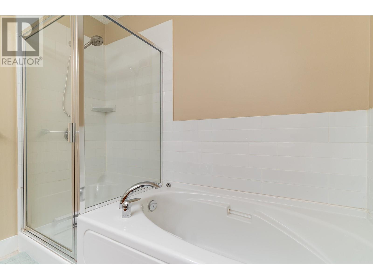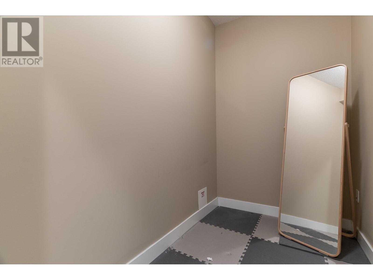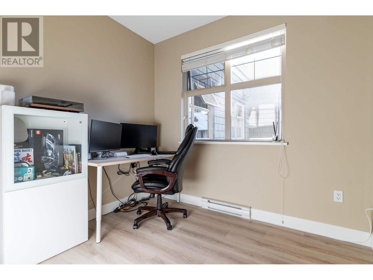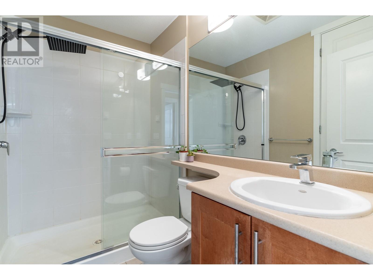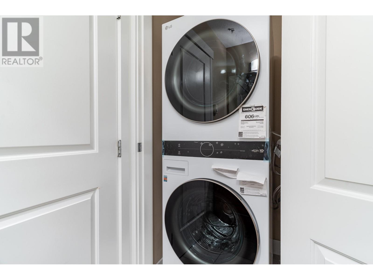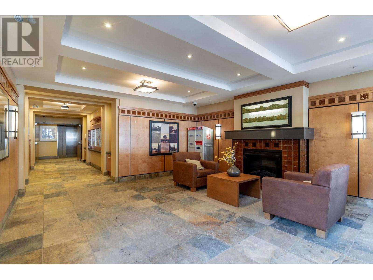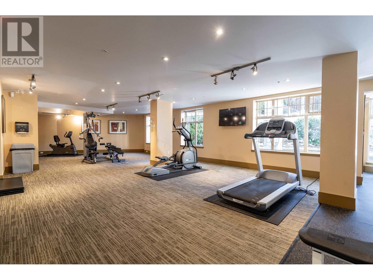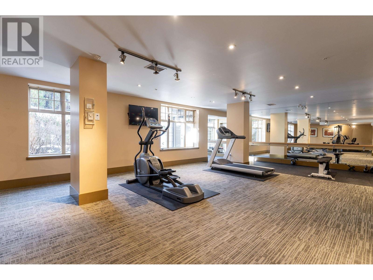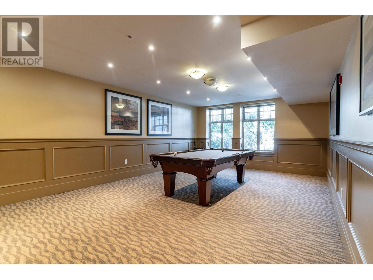Loading...
301 4885 VALLEY DRIVE
Vancouver, British Columbia V6J5M7
No images available for this property yet.
$1,280,000
1,037.96 sqft
Today:
-
This week:
-
This month:
-
Since listed:
-
Welcome to Maclure House at Quilchena Park, built by Polygon! This south-facing, spacious, and cozy unit features a 9' ceiling and abundant natural light, with serene garden views. The functional layout includes 2 bedrooms, 2 bathrooms, a flex room, and a large den, perfect as a home office or third bedroom. The gourmet kitchen boasts granite countertops, a gas range, stainless steel appliances, a breakfast bar, and a gas fireplace. Recent upgrades include new paint, flooring, window blinds, and updated appliances. Enjoy top-tier amenities-an outdoor pool, gym, party lounge, and playground. Walking distance to Prince of Wales Secondary, 3 minutes to Shaughnessy Elementary, and close to Quilchena Park, Kerrisdale shopping, and Arbutus Greenway. A dream home in a prime location-for you!! (id:41617)
- Appliances
- All
- Building Type
- Apartment
- Attached Structures
- Clubhouse
- Amenities Nearby
- Playground, Golf Course, Recreation, Shopping
- Maintenance Fees
- $710.48 Monthly
- Community Features
- Pets Allowed With Restrictions, Rentals Allowed With Restrictions
- Pool Type
- Outdoor pool
Welcome to Maclure House at Quilchena Park, built by Polygon! This south-facing, spacious, and cozy unit features a 9' ceiling and abundant natural light, with serene garden views. The functional layout includes 2 bedrooms, 2 bathrooms, a flex room, and a large den, perfect as a home office or third bedroom. The gourmet kitchen boasts granite countertops, a gas range, stainless steel appliances, a breakfast bar, and a gas fireplace. Recent upgrades include new paint, flooring, window blinds, and updated appliances. Enjoy top-tier amenities-an outdoor pool, gym, party lounge, and playground. Walking distance to Prince of Wales Secondary, 3 minutes to Shaughnessy Elementary, and close to Quilchena Park, Kerrisdale shopping, and Arbutus Greenway. A dream home in a prime location-for you!! (id:41617)
No address available
| Status | Active |
|---|---|
| Prop. Type | Single Family |
| MLS Num. | R2965695 |
| Bedrooms | 2 |
| Bathrooms | 2 |
| Area | 1,037.96 sqft |
| $/sqft | 1,233.18 |
| Year Built | 2005 |
605 6859 CAMBIE STREET
- Price:
- $1,298,888
- Location:
- V6P0M4, Vancouver
402 2828 YEW STREET
- Price:
- $1,298,000
- Location:
- V6K4W5, Vancouver
302 4240 CAMBIE STREET
- Price:
- $1,288,800
- Location:
- V5Z0K6, Vancouver
8180 NUNAVUT LANE
- Price:
- $1,299,000
- Location:
- V5X0H3, Vancouver
701 5850 BALSAM STREET
- Price:
- $1,299,000
- Location:
- V6M4B9, Vancouver
RENANZA 777 Hornby Street, Suite 600, Vancouver, British Columbia,
V6Z 1S4
604-330-9901
sold@searchhomes.info
604-330-9901
sold@searchhomes.info


