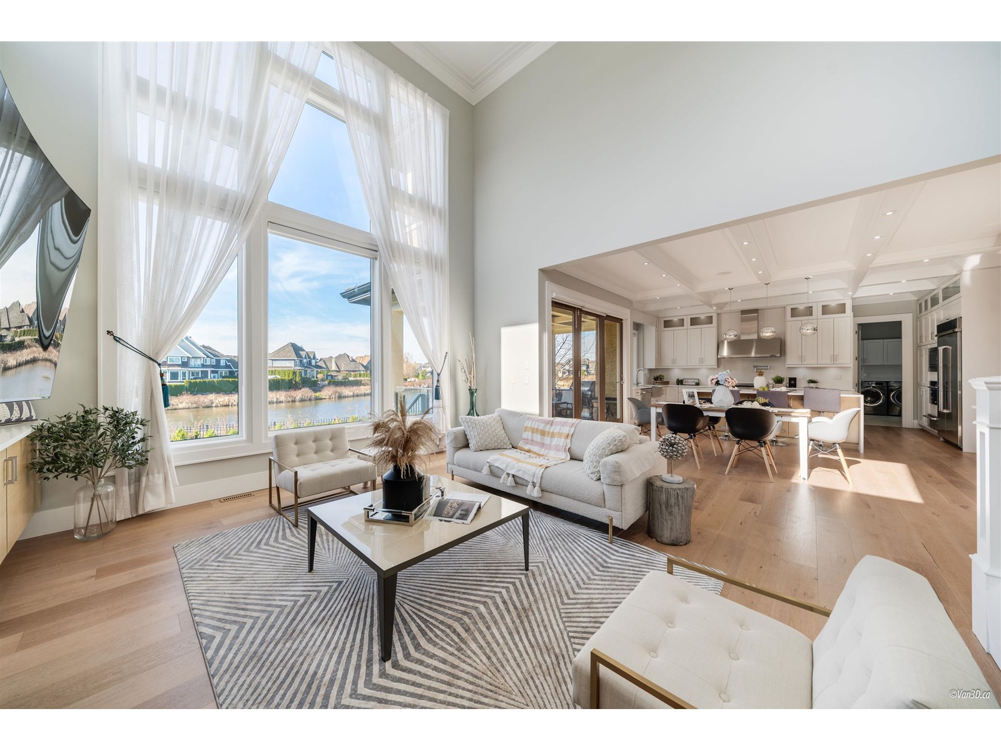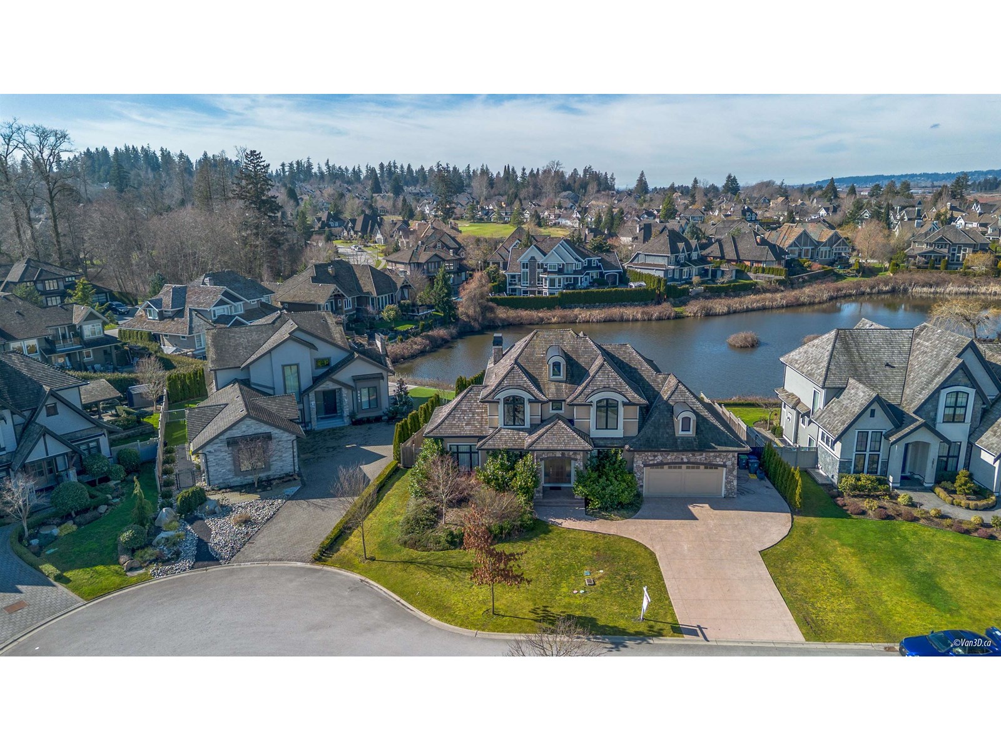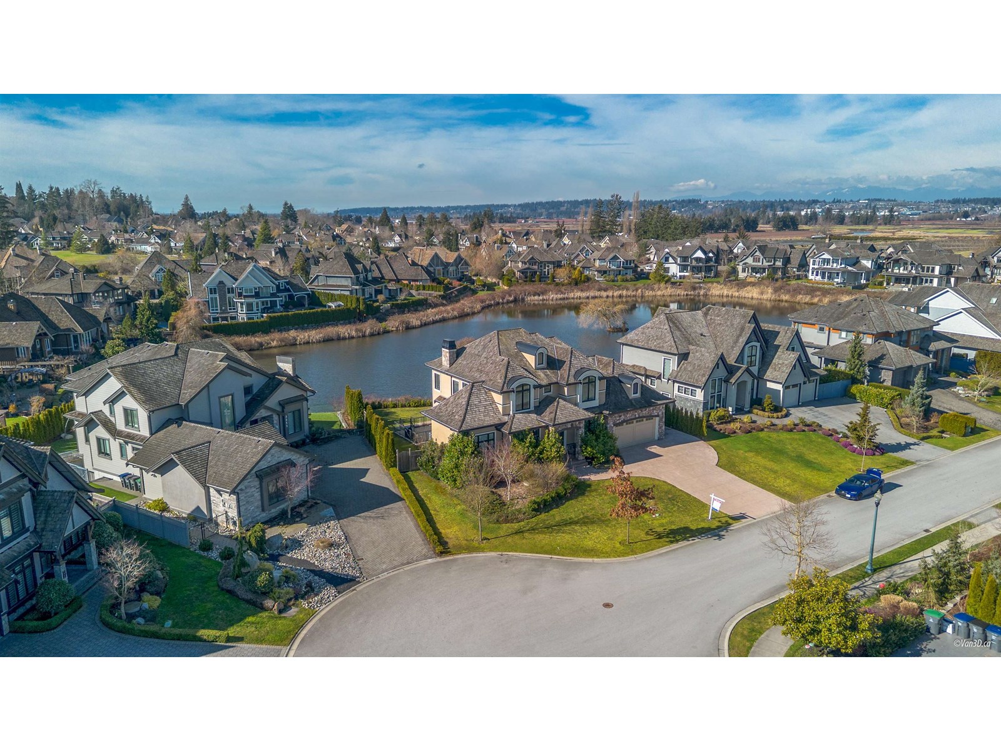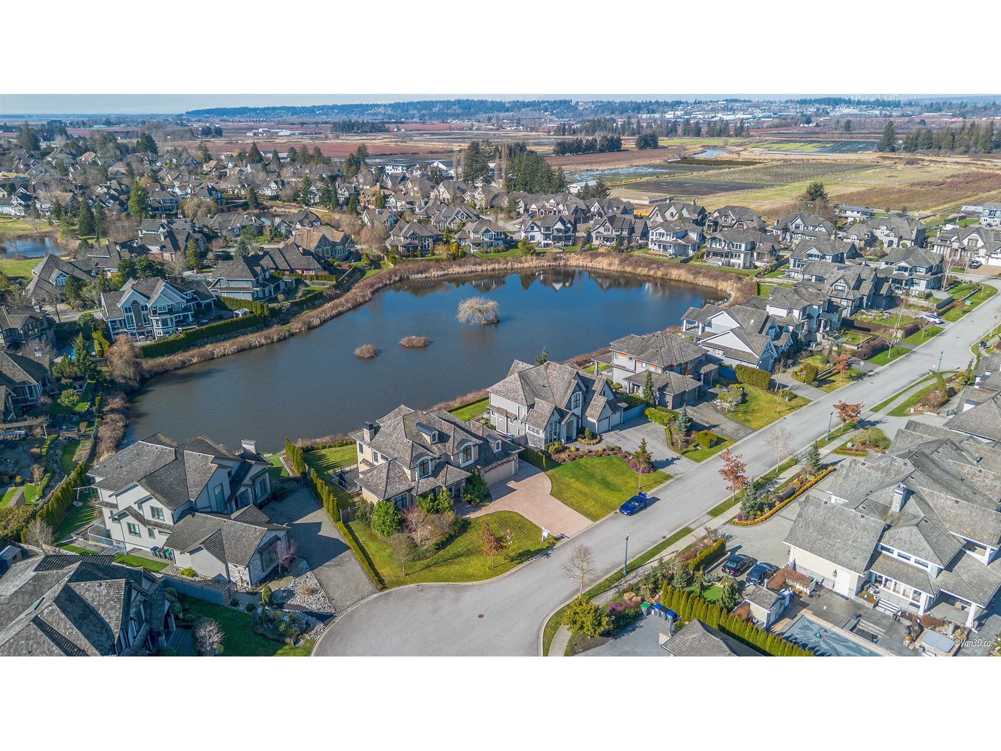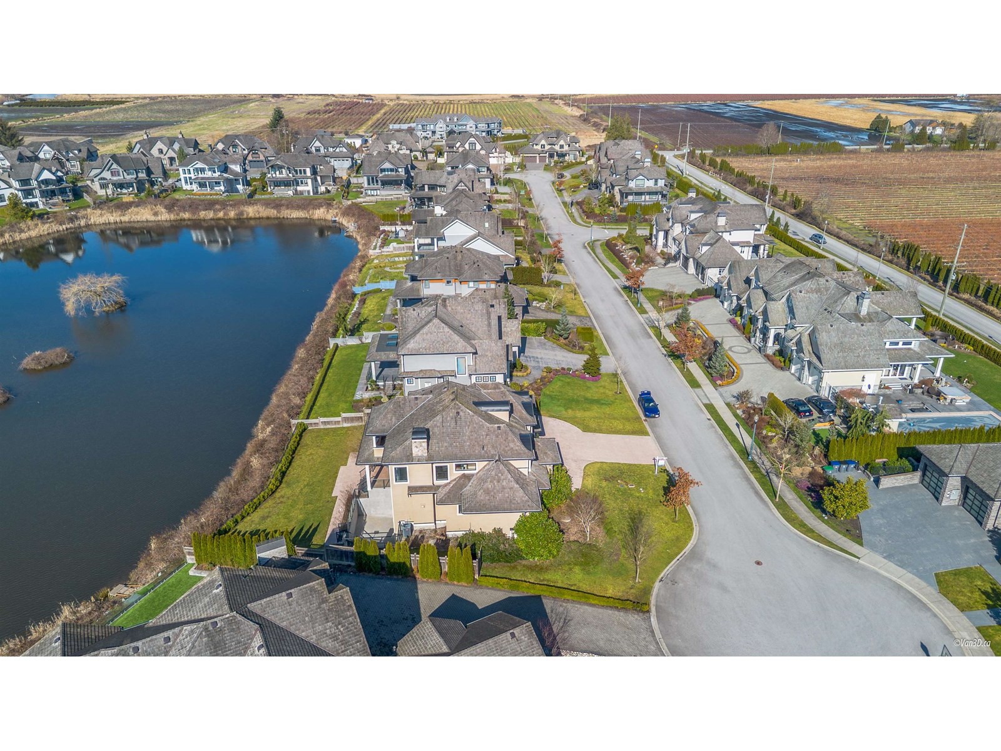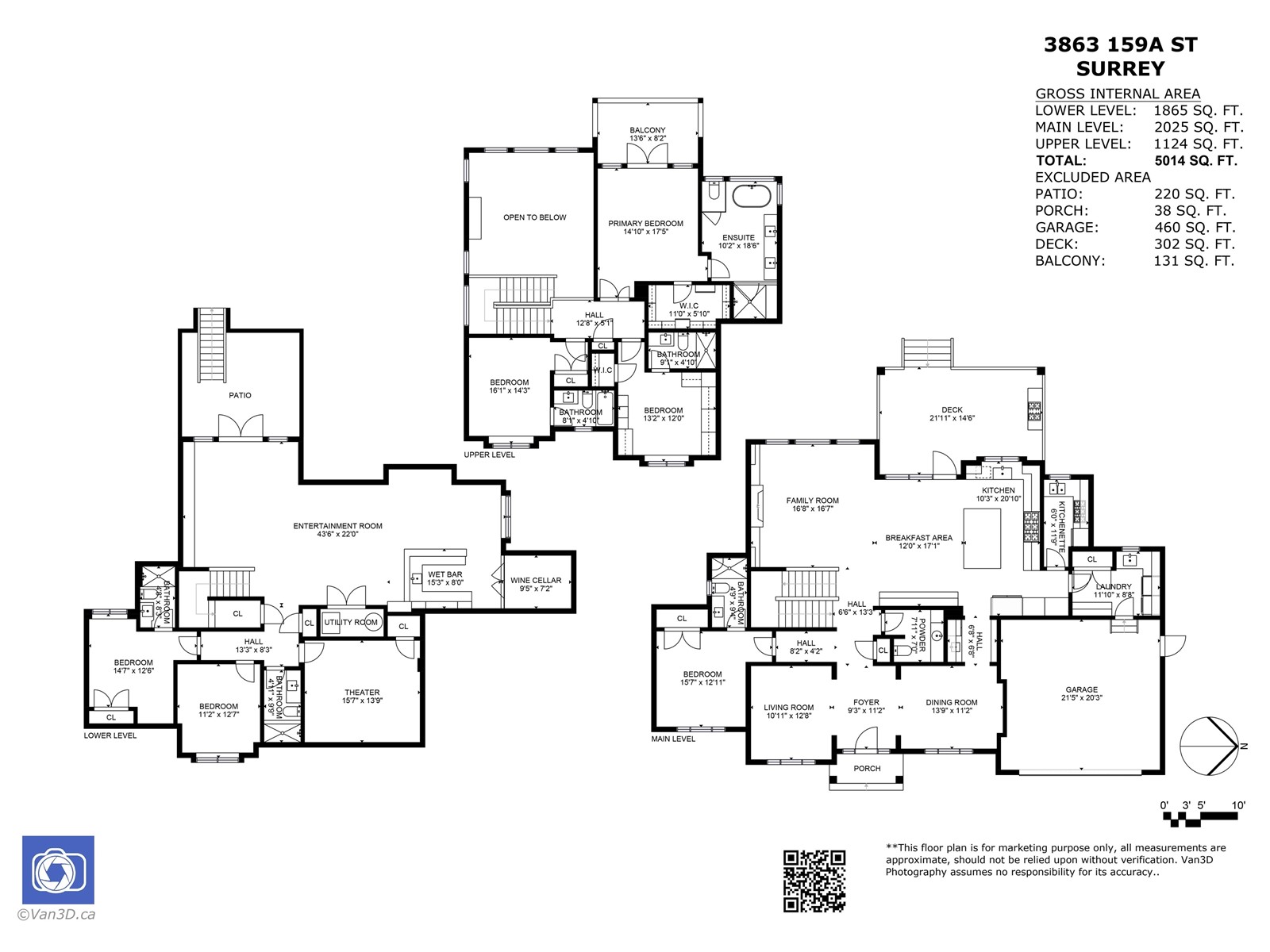Loading...
3863 159A STREET
Surrey, British Columbia V3Z0Y3
No images available for this property yet.
$3,688,000
5,014.05 sqft
Today:
4.95%
This week:
4.95%
This month:
4.95%
Since listed:
4.95%
Designed by Raymond Bonter & built by Castleview Homes, this 5,014 sq. ft. contemporary masterpiece offers luxury & scenic pond views. The main level features a formal office & dining room, a chef's kitchen with quartz counters, Jenn-Air appliances, a wok kitchen, & a great room with 19-ft ceilings. Accordion doors open to a stamped concrete patio with a gas BBQ & fire pit. A main-floor ensuited bedroom adds convenience. Upstairs: 3 bedrooms, including a primary retreat with a private deck. The entertainer's basement offers a games room, bar, wine room, media room, and two bedrooms. Situated on an 11,065 sq. ft. lot, the west-facing backyard offers serene pond views, while the east-facing front yard overlooks open fields. This is Morgan Creek living at its finest! (id:41617)
- Fireplace Present
- Yes
- Appliances
- Washer, Dryer, Refrigerator, Stove, Dishwasher, Alarm System, Central Vacuum - Roughed In
- Building Type
- House
- Amenities
- Laundry - In Suite
- Utilities
- ElectricityNatural GasWater
- Parking
- Garage
Designed by Raymond Bonter & built by Castleview Homes, this 5,014 sq. ft. contemporary masterpiece offers luxury & scenic pond views. The main level features a formal office & dining room, a chef's kitchen with quartz counters, Jenn-Air appliances, a wok kitchen, & a great room with 19-ft ceilings. Accordion doors open to a stamped concrete patio with a gas BBQ & fire pit. A main-floor ensuited bedroom adds convenience. Upstairs: 3 bedrooms, including a primary retreat with a private deck. The entertainer's basement offers a games room, bar, wine room, media room, and two bedrooms. Situated on an 11,065 sq. ft. lot, the west-facing backyard offers serene pond views, while the east-facing front yard overlooks open fields. This is Morgan Creek living at its finest! (id:41617)
No address available
| Status | Active |
|---|---|
| Prop. Type | Single Family |
| MLS Num. | R2968041 |
| Bedrooms | 6 |
| Bathrooms | 7 |
| Area | 5,014.05 sqft |
| $/sqft | 735.53 |
| Year Built | - |
342 W 15TH STREET
- Price:
- $3,699,000
- Location:
- V7M1S5, North Vancouver
23244 OLD YALE ROAD
- Price:
- $3,748,800
- Location:
- V2Z2K4, Langley
15374 ROYAL AVENUE
- Price:
- $3,693,000
- Location:
- V4B1M8, White Rock
778 W 48TH AVENUE
- Price:
- $3,680,000
- Location:
- V5Z2R9, Vancouver
419 E 23RD AVENUE
- Price:
- $3,700,000
- Location:
- V5V1X7, Vancouver
RENANZA 777 Hornby Street, Suite 600, Vancouver, British Columbia,
V6Z 1S4
604-330-9901
sold@searchhomes.info
604-330-9901
sold@searchhomes.info


