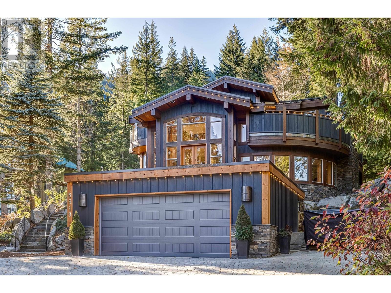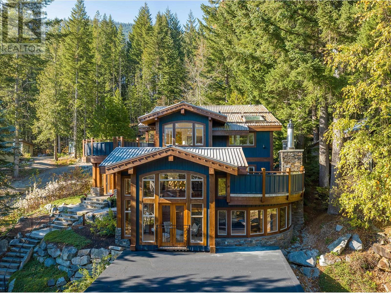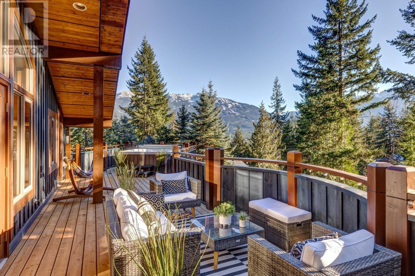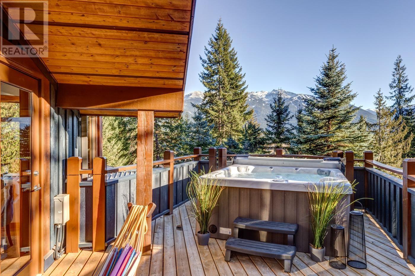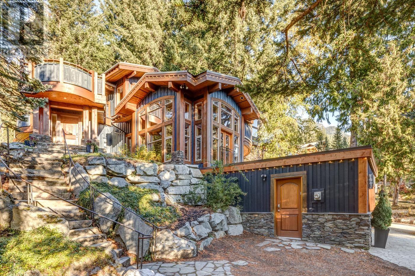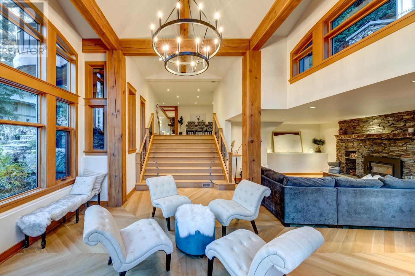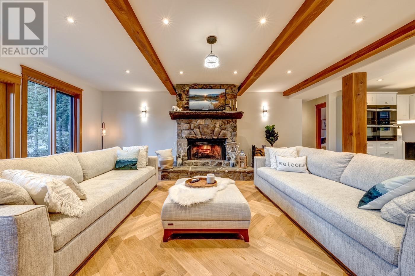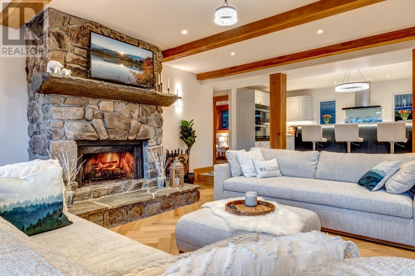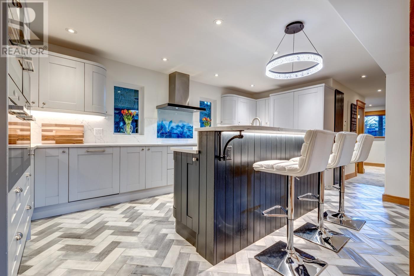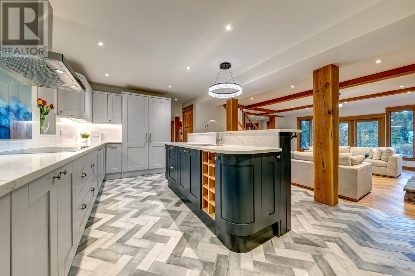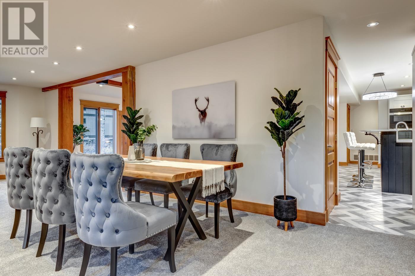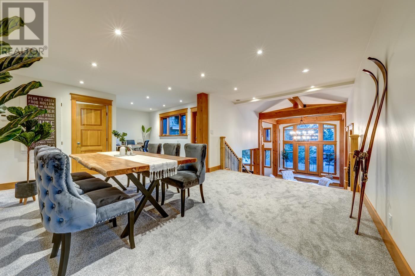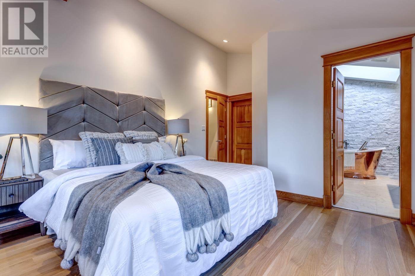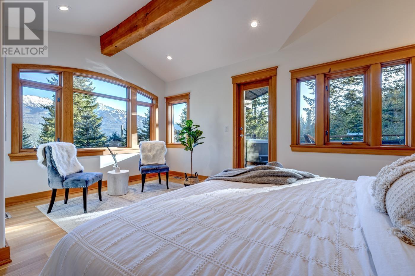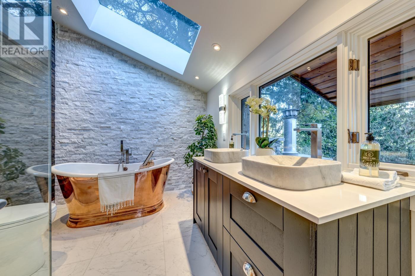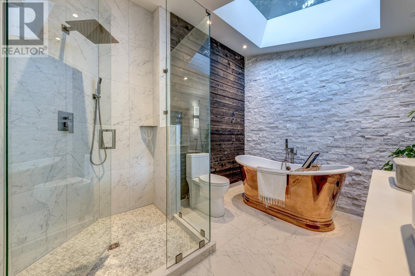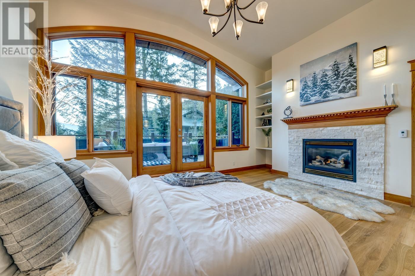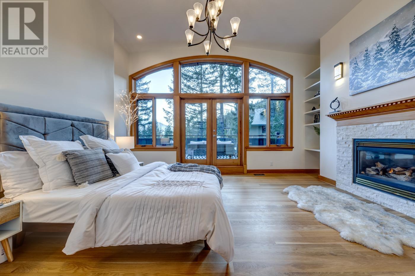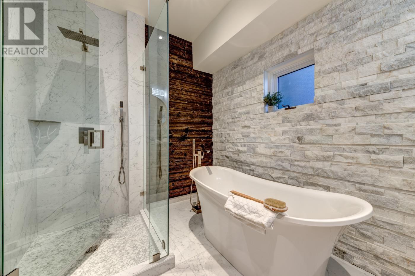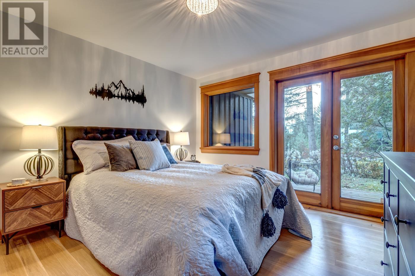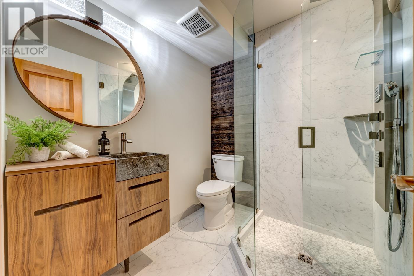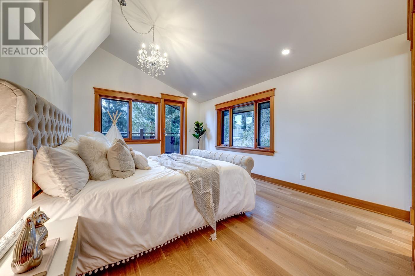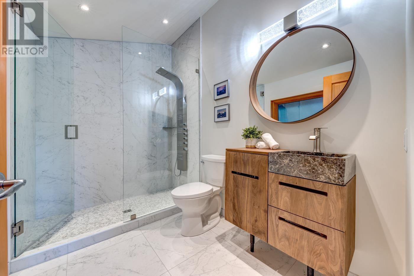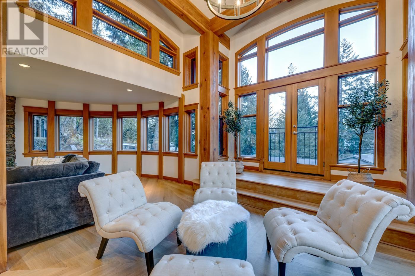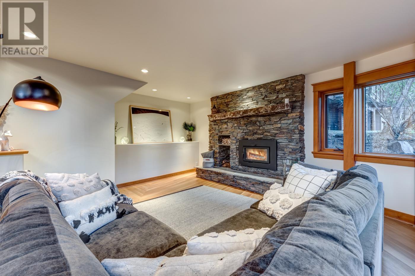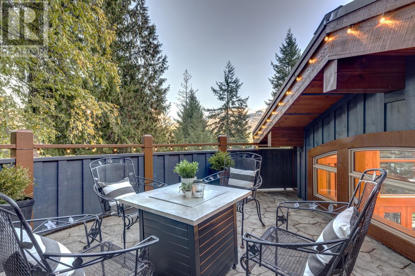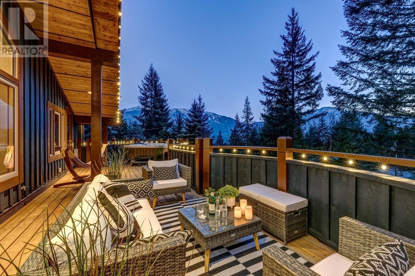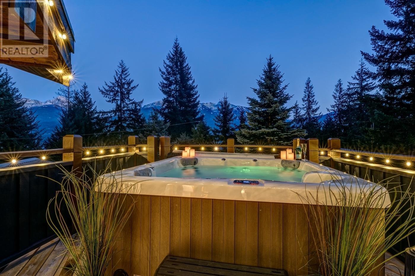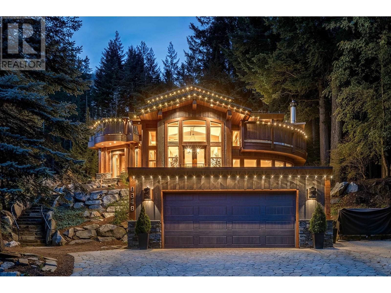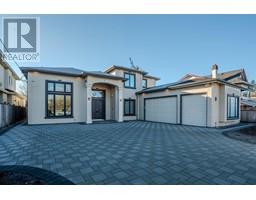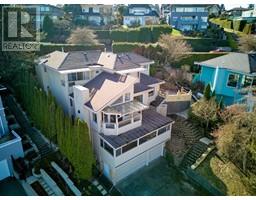Loading...
8348 MOUNTAIN VIEW DRIVE
Whistler, British Columbia V8E0G3
No images available for this property yet.
$4,198,000
3,520.02 sqft
Today:
-
This week:
-
This month:
-
Since listed:
8.72%
Experience ultimate mountain luxury with this sensational 5-bedroom, 4-bath post-and-beam masterpiece at the top of Mountain View Drive. Set on a spacious 13,044 square ft lot with 3,520 square ft of refined living space, this home showcases sweeping Whistler and Blackcomb vistas through grand windows that flood the interior with light. Three fireplaces warm elegantly crafted spaces, while the chef´s kitchen, featuring oak cabinetry, Miele appliances, and heated tile floors, forms the heart of the home. Upstairs, three large bedrooms open onto a south-facing patio with a hot tub. Luxurious bathrooms offer marble vanities, copper and stone bathtubs, and heated floors. A double garage with room for your gear completes this magnificent retreat, perfect for your family and adventures. (id:41617)
- Fireplace Present
- Yes
- Appliances
- All, Hot Tub, Oven - Built-In
- Basement
- Crawl space (Unknown)
- Building Type
- House
- Amenities Nearby
- Golf Course, Recreation, Shopping, Ski hill
- Parking
- Garage
Experience ultimate mountain luxury with this sensational 5-bedroom, 4-bath post-and-beam masterpiece at the top of Mountain View Drive. Set on a spacious 13,044 square ft lot with 3,520 square ft of refined living space, this home showcases sweeping Whistler and Blackcomb vistas through grand windows that flood the interior with light. Three fireplaces warm elegantly crafted spaces, while the chef´s kitchen, featuring oak cabinetry, Miele appliances, and heated tile floors, forms the heart of the home. Upstairs, three large bedrooms open onto a south-facing patio with a hot tub. Luxurious bathrooms offer marble vanities, copper and stone bathtubs, and heated floors. A double garage with room for your gear completes this magnificent retreat, perfect for your family and adventures. (id:41617)
No address available
| Status | Active |
|---|---|
| Prop. Type | Single Family |
| MLS Num. | R2943846 |
| Bedrooms | 5 |
| Bathrooms | 4 |
| Area | 3,520.02 sqft |
| $/sqft | 1,192.61 |
| Year Built | 1983 |
5060 FRANCIS ROAD
- Price:
- $4,180,000
- Location:
- V7C1K3, Richmond
4628 PUGET DRIVE
- Price:
- $4,200,000
- Location:
- V6L2V8, Vancouver
1591 BOND STREET
- Price:
- $4,188,888
- Location:
- V7J1E8, North Vancouver
2950 TOLMIE STREET
- Price:
- $4,188,000
- Location:
- V6R4K6, Vancouver
828 17TH STREET
- Price:
- $4,200,000
- Location:
- V7V3T6, West Vancouver
RENANZA 777 Hornby Street, Suite 600, Vancouver, British Columbia,
V6Z 1S4
604-330-9901
sold@searchhomes.info
604-330-9901
sold@searchhomes.info


