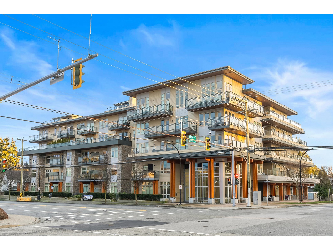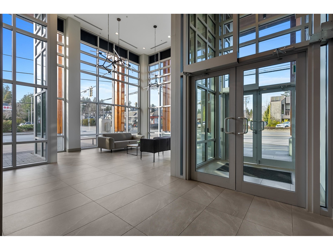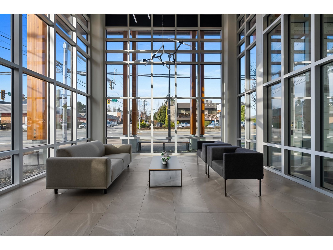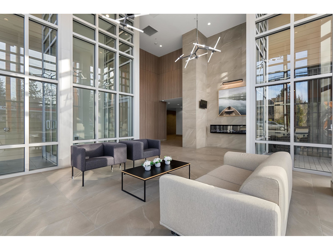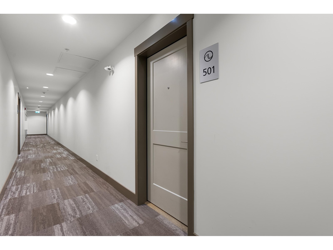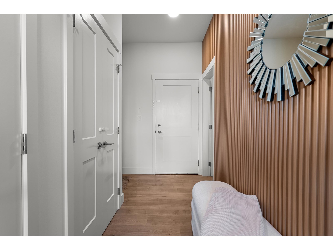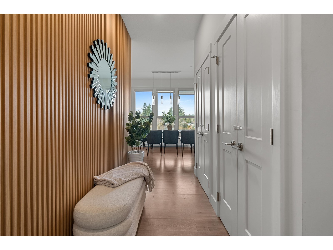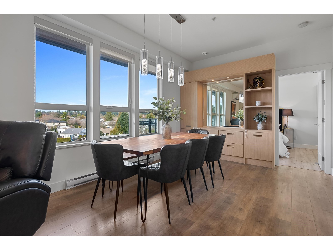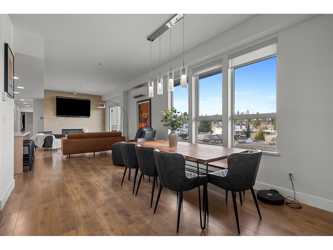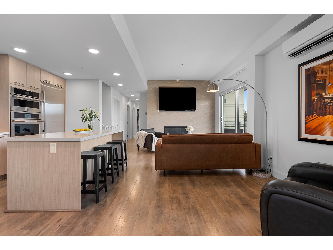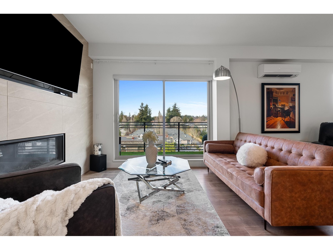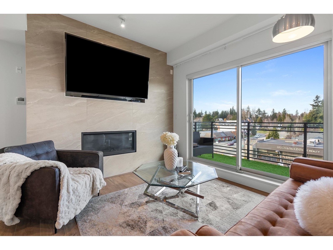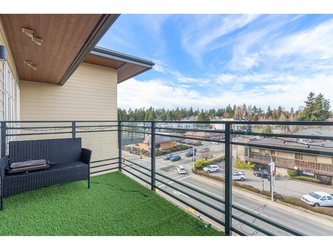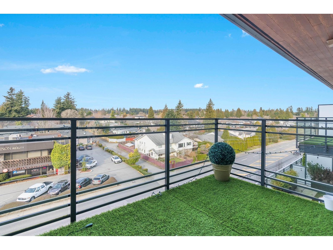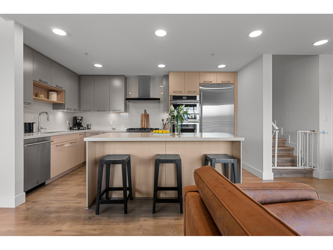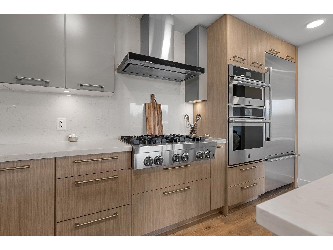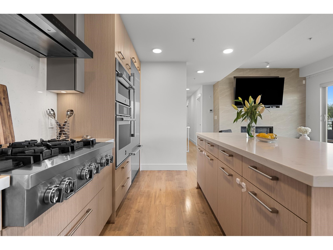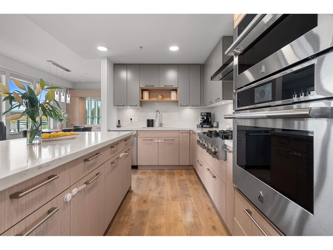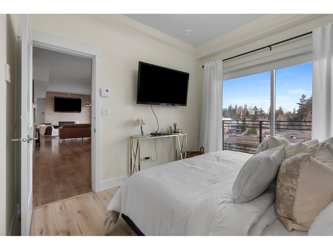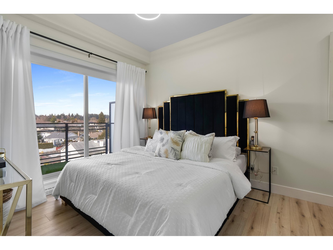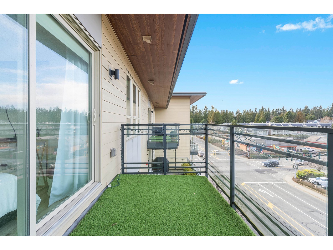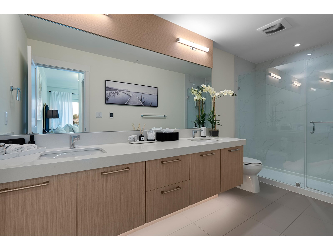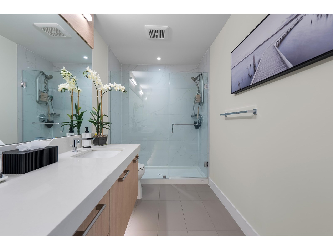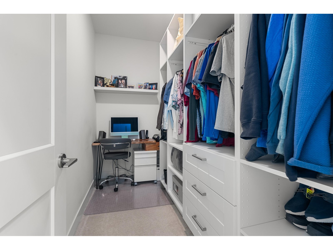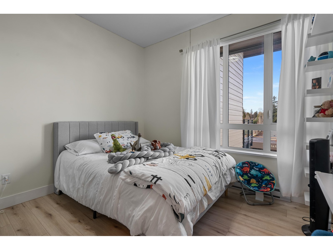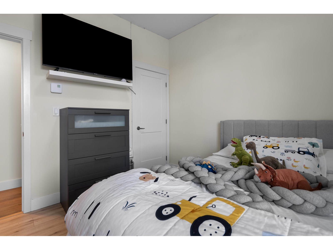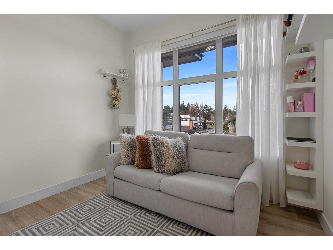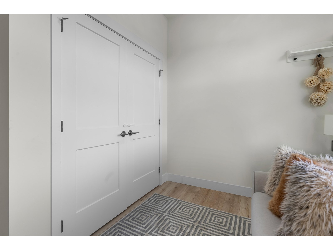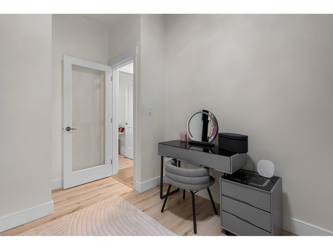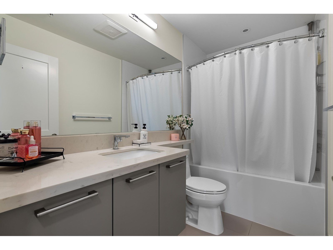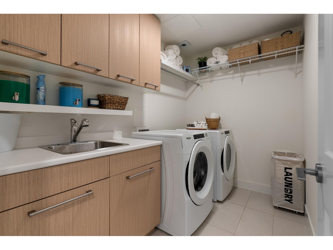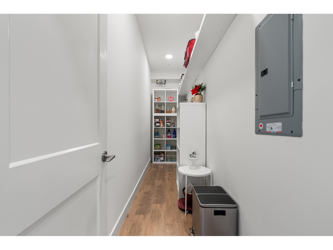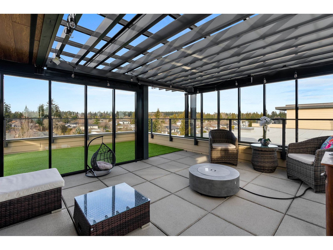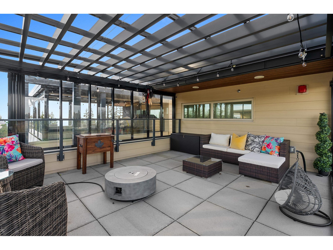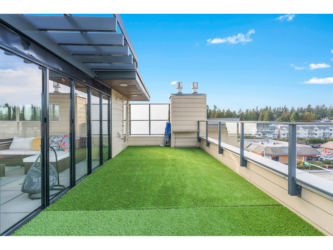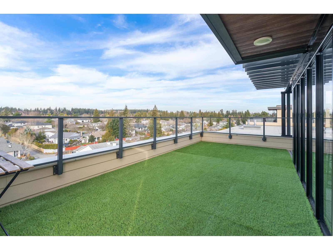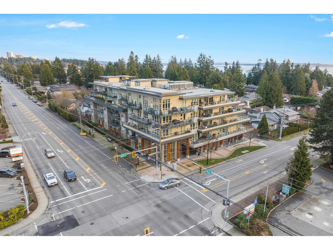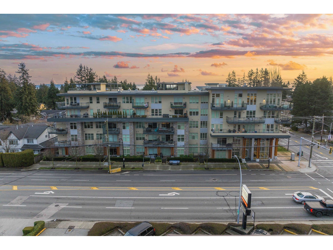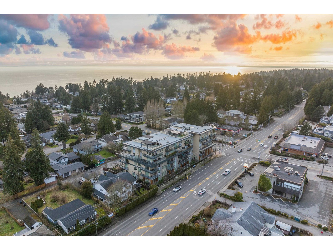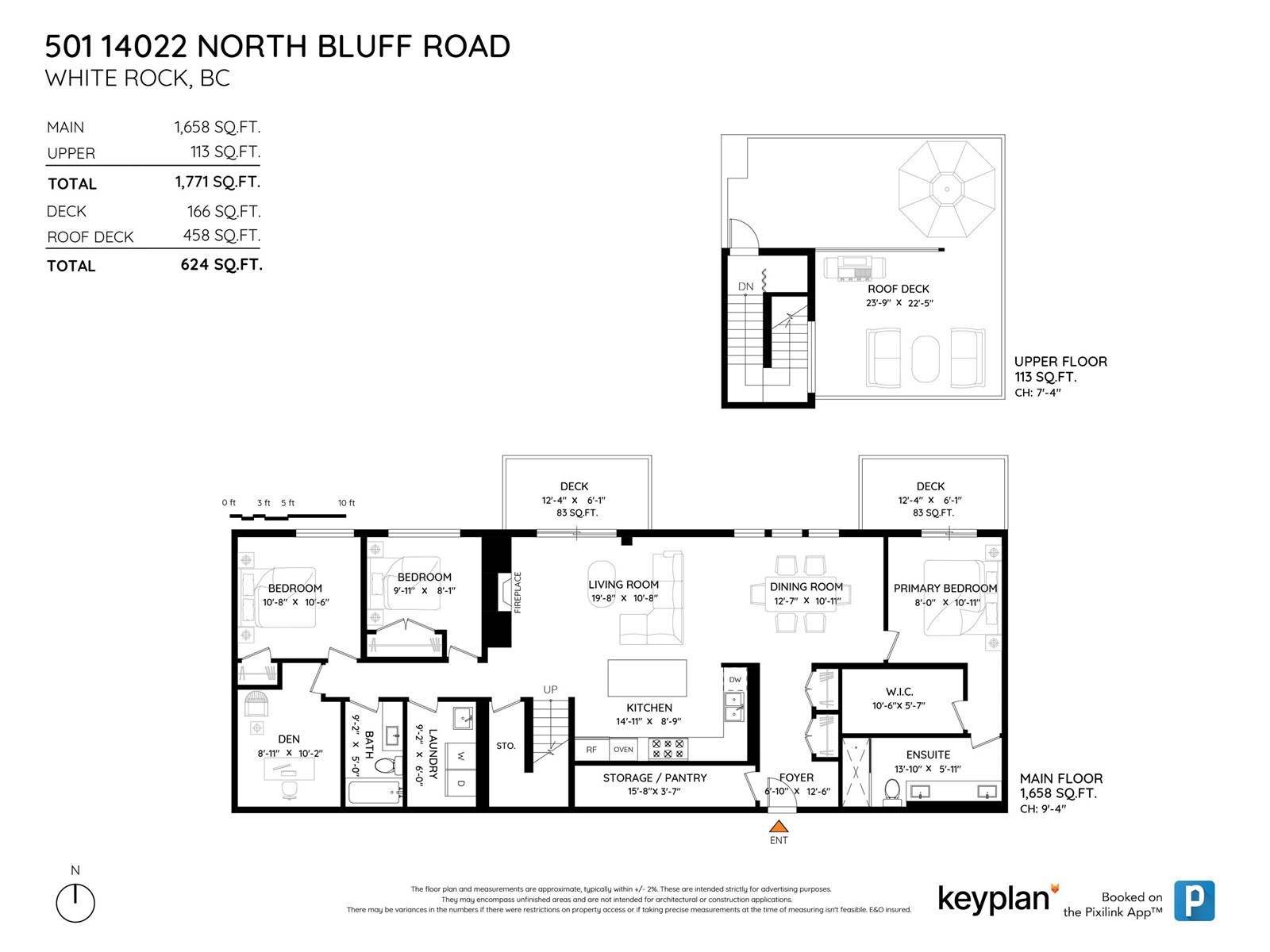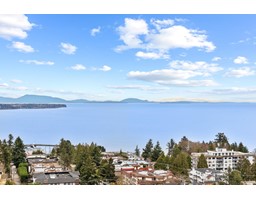Loading...
501 14022 NORTH BLUFF ROAD
White Rock, British Columbia V4B0B7
No images available for this property yet.
$1,375,000
1,770.99 sqft
Today:
-
This week:
-
This month:
-
Since listed:
-
Step into luxury with this stunning penthouse in BEACHBOROUGH, offering over 1700 SQ FT of living space. This is a green certified building. This 3-bed, 2-bath plus den home features the top of the line JennAir Pro Series appliances, including a 6-burner gas cooktop and integrated fridge. The expansive 500 SQ FT roof-top deck is an entertainer's dream with ocean and mountain views. Enclosed by glass, perfect for enjoying sunsets, or relaxing with a glass of wine. Plus there are two additional balconies to enjoy off your main split floor plan. Bonus features include 2 side-by-side parking, AC, walk-in pantry, and a spacious laundry room. Walking distance to the beach and within the Semiahmoo Secondary/Bayridge Elementary catchment, and minutes from Ocean Park shopping. (id:41617)
- Fireplace Present
- Yes
- Appliances
- Washer, Dryer, Refrigerator, Stove, Dishwasher, Garage door opener, Microwave
- Basement
- None
- Building Type
- Apartment
- Amenities
- Air Conditioning, Exercise Centre
- Total Stories
- 5
- Utilities
- ElectricityNatural GasWater
- Parking
- Underground, Visitor Parking
- Maintenance Fees
- $960.87 Monthly
- Community Features
- Pets Allowed With Restrictions, Rentals Allowed With Restrictions
Step into luxury with this stunning penthouse in BEACHBOROUGH, offering over 1700 SQ FT of living space. This is a green certified building. This 3-bed, 2-bath plus den home features the top of the line JennAir Pro Series appliances, including a 6-burner gas cooktop and integrated fridge. The expansive 500 SQ FT roof-top deck is an entertainer's dream with ocean and mountain views. Enclosed by glass, perfect for enjoying sunsets, or relaxing with a glass of wine. Plus there are two additional balconies to enjoy off your main split floor plan. Bonus features include 2 side-by-side parking, AC, walk-in pantry, and a spacious laundry room. Walking distance to the beach and within the Semiahmoo Secondary/Bayridge Elementary catchment, and minutes from Ocean Park shopping. (id:41617)
No address available
| Status | Active |
|---|---|
| Prop. Type | Single Family |
| MLS Num. | R2973636 |
| Bedrooms | 3 |
| Bathrooms | 2 |
| Area | 1,770.99 sqft |
| $/sqft | 776.4 |
| Year Built | - |
1305 1501 FOSTER STREET
- Price:
- $1,399,000
- Location:
- V4B0C3, White Rock
20713 90 AVENUE
- Price:
- $1,399,000
- Location:
- V1M2N4, Langley
35 3500 144 STREET
- Price:
- $1,369,900
- Location:
- V4P3J6, Surrey
9724 115A STREET
- Price:
- $1,398,888
- Location:
- V3V3Z1, Surrey
13950 BLACKBURN AVENUE
- Price:
- $1,389,000
- Location:
- V4B2Z5, White Rock
RENANZA 777 Hornby Street, Suite 600, Vancouver, British Columbia,
V6Z 1S4
604-330-9901
sold@searchhomes.info
604-330-9901
sold@searchhomes.info


