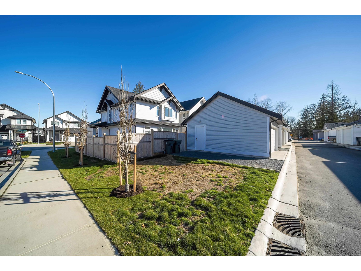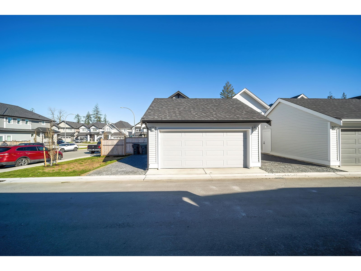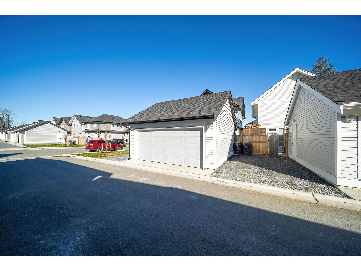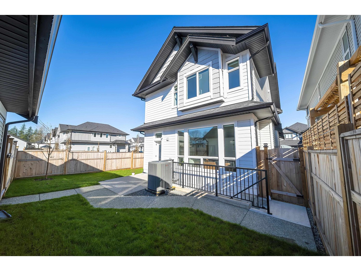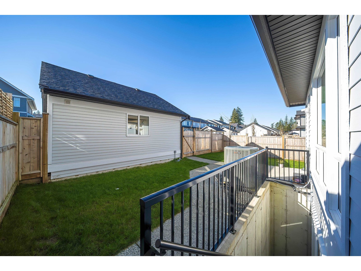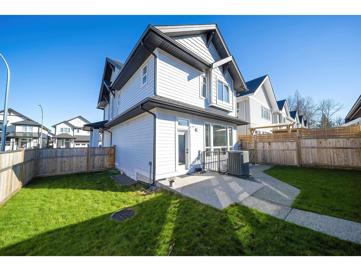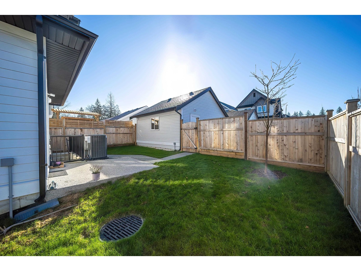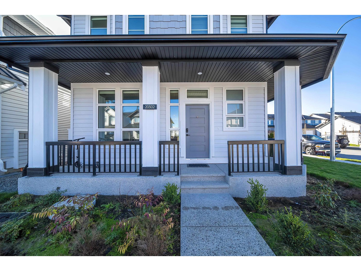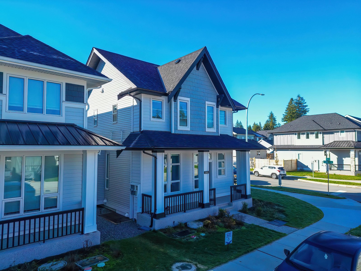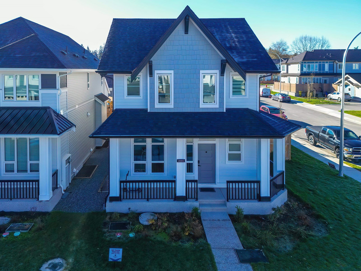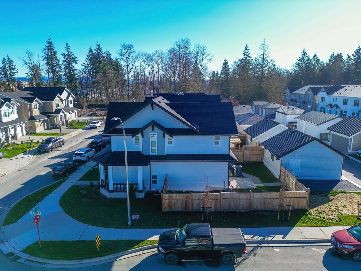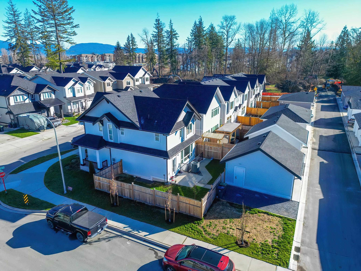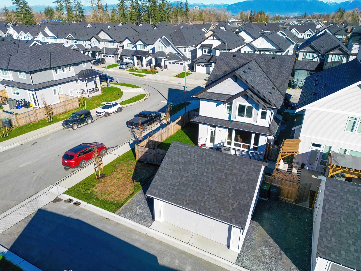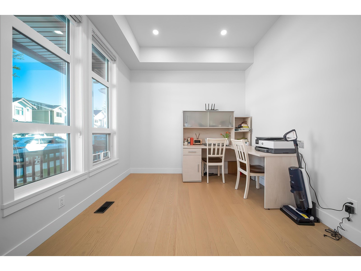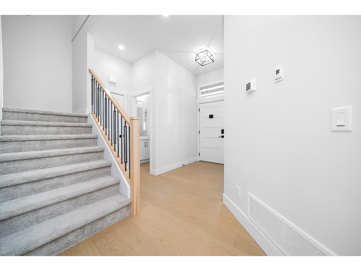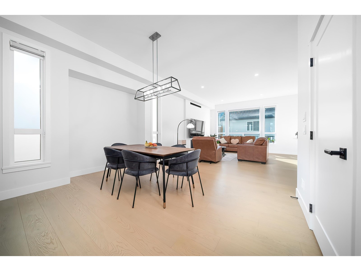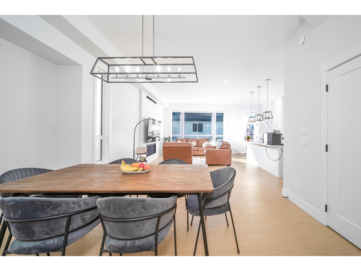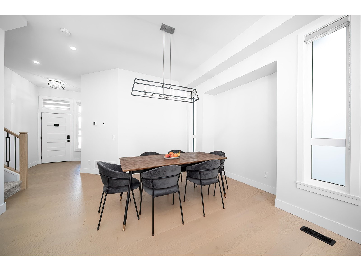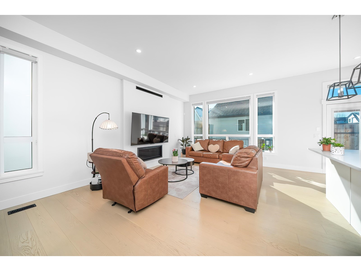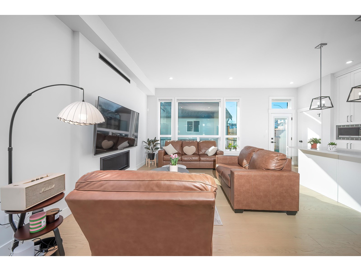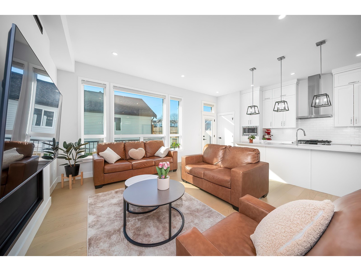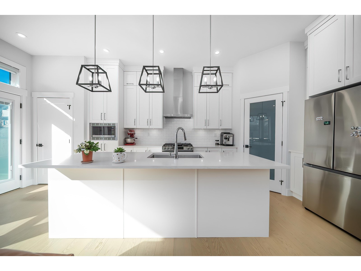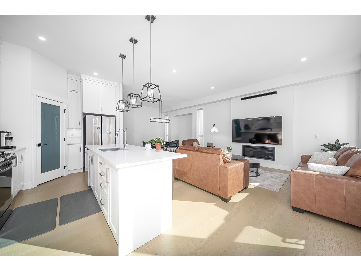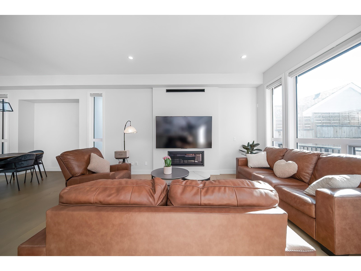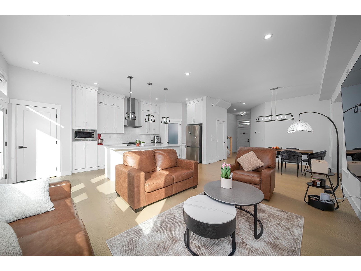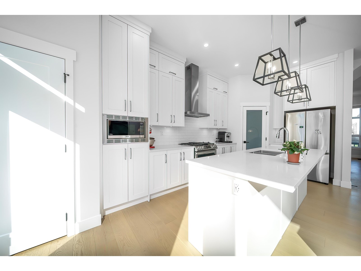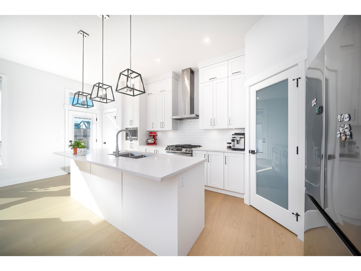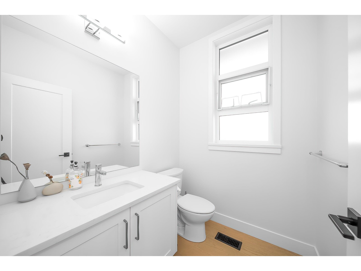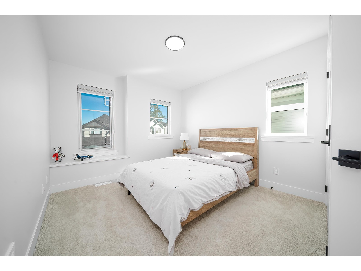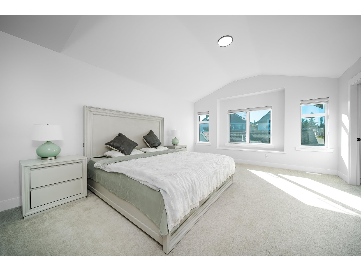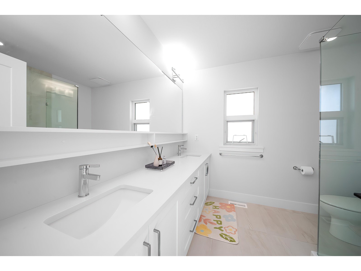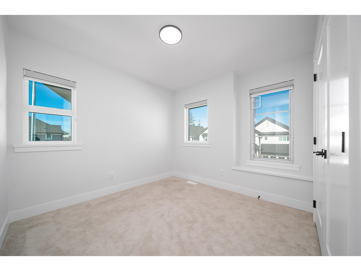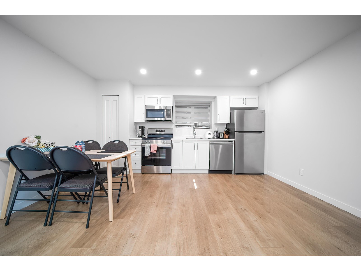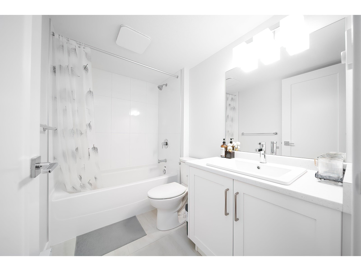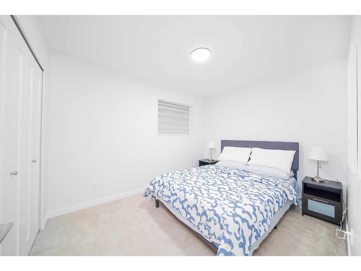Loading...
20502 76A AVENUE
Langley, British Columbia V2Y3T1
No images available for this property yet.
$1,749,000
2,714.98 sqft
Today:
-
This week:
-
This month:
-
Since listed:
5.45%
Located in Willoughby Langley. You'll fall in love with this popular Westridge Corner single family floorplan by Foxridge Homes. Airy 10' ceilings, oversized windows and a thoughtfully designed layout. The open concept layout flows into a gourmet kitchen featuring quartz countertops, stainless steel appliances, and pantry. The upper floor features 3 generous sized bedrooms with a retreat-like primary bedroom, large walk-in closet and ensuite. Basement includes a fully finished 1-bedroom legal suite, plus 1-bedroom outside. Phase 3 is walking distance to the Willoughby Town Centre, RE-Secondary, Peter Ewart and Donna Gabriel Robins Elementary/Park! The living room has large windows facing South, and you can enjoy the sunshine on the sofa. The corner house has an exclusive private garden. (id:41617)
- Fireplace Present
- Yes
- Appliances
- Washer, Dryer, Refrigerator, Stove, Dishwasher, Garage door opener, Oven - Built-In, Alarm System - Roughed In, Central Vacuum - Roughed In
- Basement
- Unknown (Finished)
- Building Type
- House
- Utilities
- ElectricityNatural Gas
- Attached Structures
- Playground
- Parking
- Other, Garage
Located in Willoughby Langley. You'll fall in love with this popular Westridge Corner single family floorplan by Foxridge Homes. Airy 10' ceilings, oversized windows and a thoughtfully designed layout. The open concept layout flows into a gourmet kitchen featuring quartz countertops, stainless steel appliances, and pantry. The upper floor features 3 generous sized bedrooms with a retreat-like primary bedroom, large walk-in closet and ensuite. Basement includes a fully finished 1-bedroom legal suite, plus 1-bedroom outside. Phase 3 is walking distance to the Willoughby Town Centre, RE-Secondary, Peter Ewart and Donna Gabriel Robins Elementary/Park! The living room has large windows facing South, and you can enjoy the sunshine on the sofa. The corner house has an exclusive private garden. (id:41617)
No address available
| Status | Active |
|---|---|
| Prop. Type | Single Family |
| MLS Num. | R2978087 |
| Bedrooms | 6 |
| Bathrooms | 4 |
| Area | 2,714.98 sqft |
| $/sqft | 644.2 |
| Year Built | - |
16771 17 AVENUE
- Price:
- $1,768,000
- Location:
- V3Z0T3, Surrey
2 23809 OLD YALE ROAD
- Price:
- $1,749,900
- Location:
- V2Z2K4, Langley
4840 196 STREET
- Price:
- $1,769,999
- Location:
- V3A7Z7, Langley
27170 35A AVENUE
- Price:
- $1,750,000
- Location:
- V4W0A1, Langley
2 23741 OLD YALE ROAD
- Price:
- $1,779,900
- Location:
- V2Z2K4, Langley
RENANZA 777 Hornby Street, Suite 600, Vancouver, British Columbia,
V6Z 1S4
604-330-9901
sold@searchhomes.info
604-330-9901
sold@searchhomes.info





