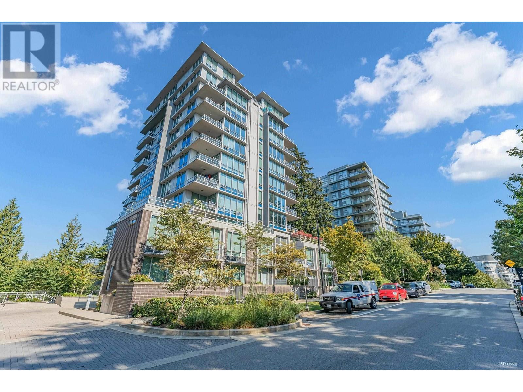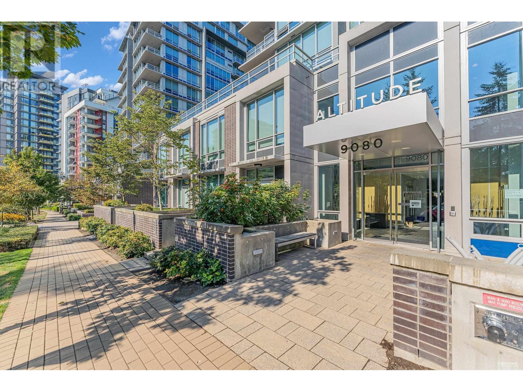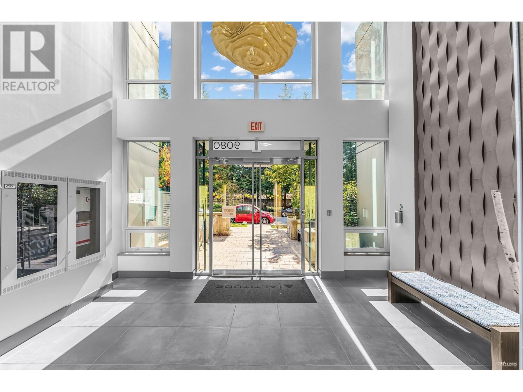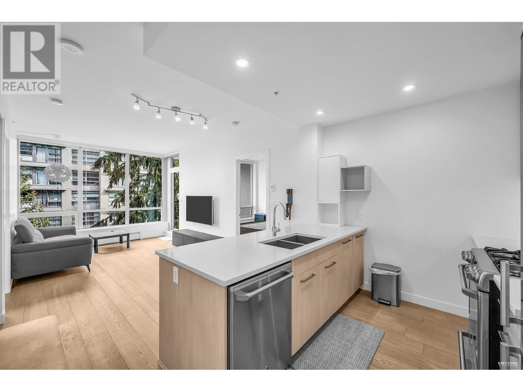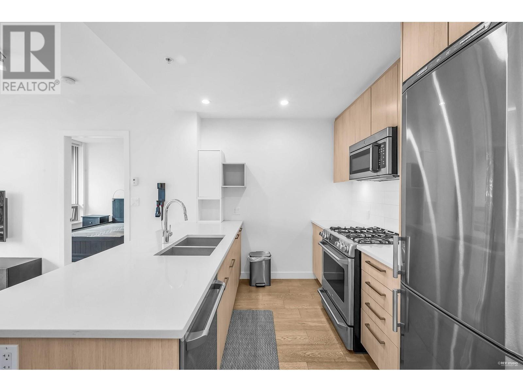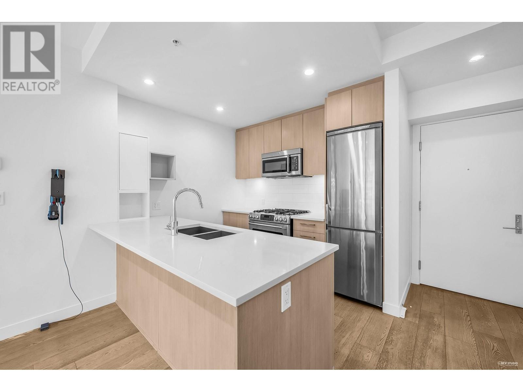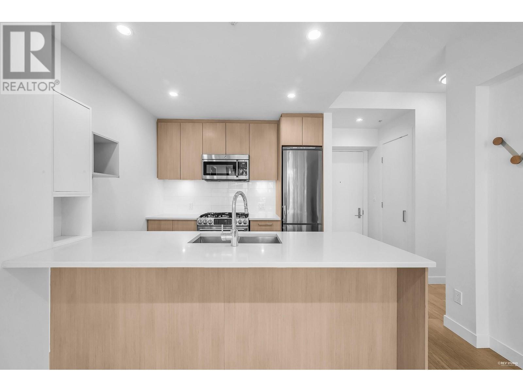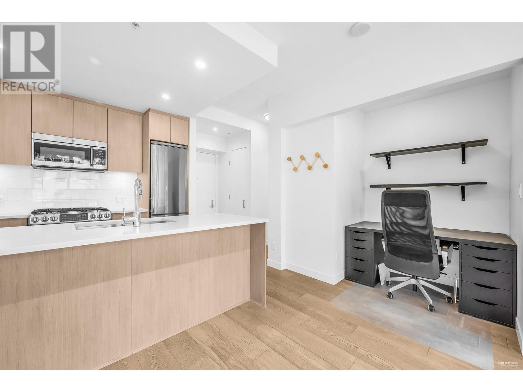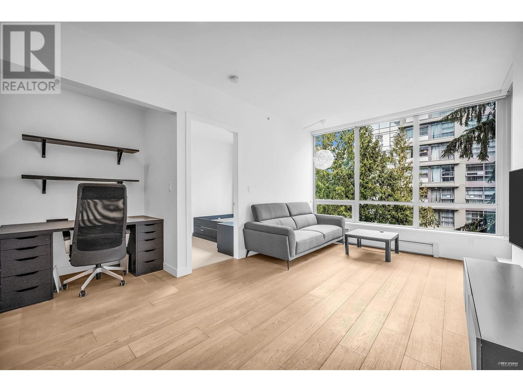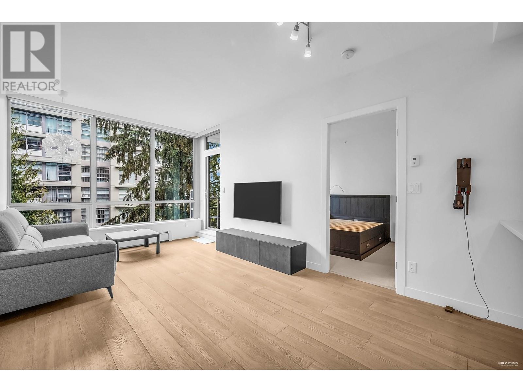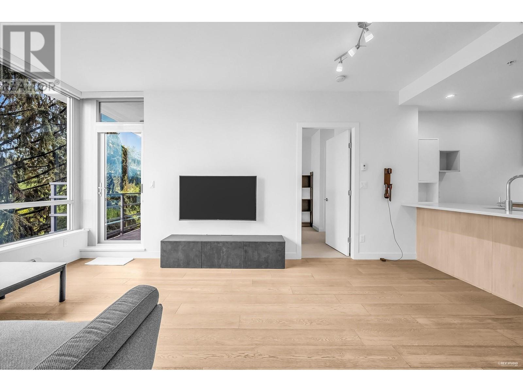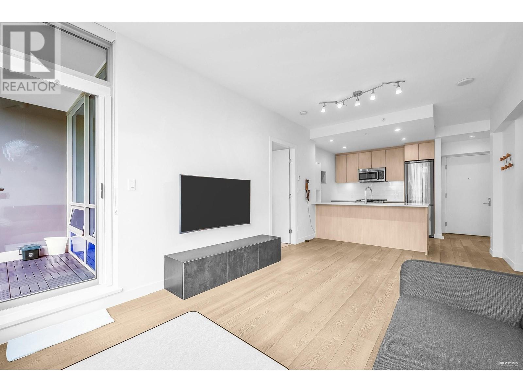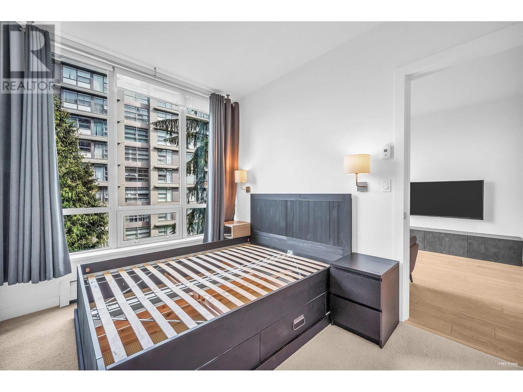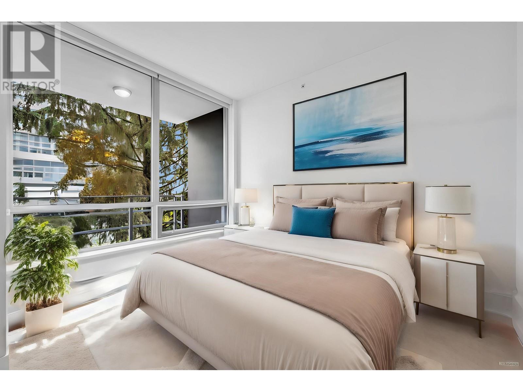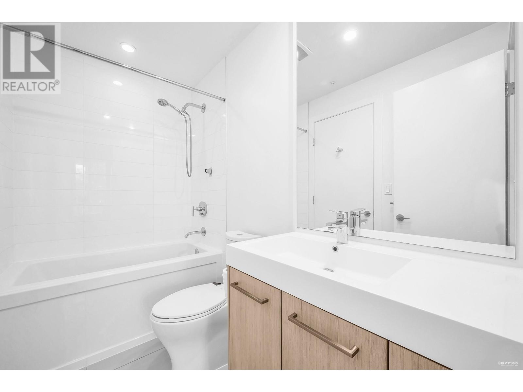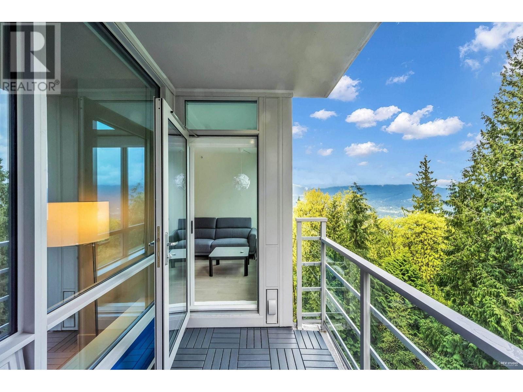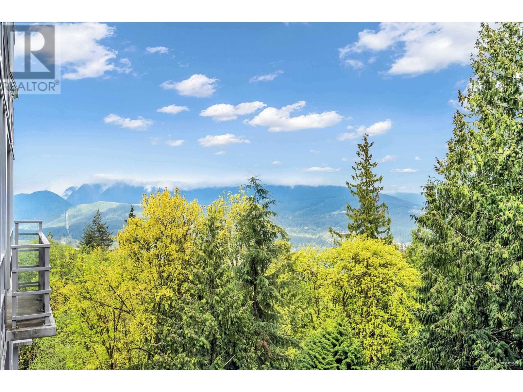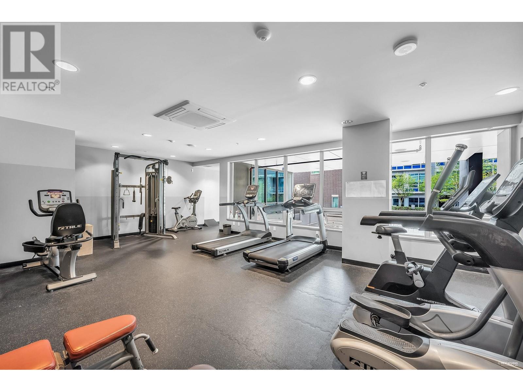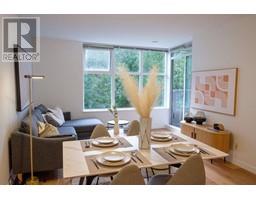Loading...
706 9080 UNIVERSITY CRESCENT
Burnaby, British Columbia V5A0B7
No images available for this property yet.
$628,000
802.02 sqft
Today:
1.57%
This week:
1.57%
This month:
1.57%
Since listed:
3.37%
Welcome to The Altitude - Located within SFU's master-planned University District. This bright 2-bed, 2-bath south-east facing unit offers a functional layout with 9 Ft. ceilings & floor-to-ceiling windows that fill the space with natural light. The two bedrooms are thoughtfully separated by the living/dining area, providing privacy & tranquility. The second bedroom includes a Jack & Jill ensuite, while both rooms feature spacious walk-in closets. A pantry adjacent to the dining area adds convenient storage. Just one block from SFU campus, bus loop, daycare, supermarket, & cafes. Includes 1 parking spot & a bike storage locker. Ideal for small families, young couples, or students. New flooring installed in 2019. Move-in ready, with the furniture shown in photos included in the purchase. (id:41617)
- Appliances
- All
- Building Type
- Apartment
- Amenities
- Exercise Centre, Laundry - In Suite
- Attached Structures
- Clubhouse
- Amenities Nearby
- Recreation, Shopping
- Parking
- Visitor Parking
- Maintenance Fees
- $528.03 Monthly
- Community Features
- Pets Allowed
Welcome to The Altitude - Located within SFU's master-planned University District. This bright 2-bed, 2-bath south-east facing unit offers a functional layout with 9 Ft. ceilings & floor-to-ceiling windows that fill the space with natural light. The two bedrooms are thoughtfully separated by the living/dining area, providing privacy & tranquility. The second bedroom includes a Jack & Jill ensuite, while both rooms feature spacious walk-in closets. A pantry adjacent to the dining area adds convenient storage. Just one block from SFU campus, bus loop, daycare, supermarket, & cafes. Includes 1 parking spot & a bike storage locker. Ideal for small families, young couples, or students. New flooring installed in 2019. Move-in ready, with the furniture shown in photos included in the purchase. (id:41617)
No address available
| Status | Active |
|---|---|
| Prop. Type | Single Family |
| MLS Num. | R2983754 |
| Bedrooms | 2 |
| Bathrooms | 2 |
| Area | 802.02 sqft |
| $/sqft | 783.02 |
| Year Built | 2015 |
1807 5333 GORING STREET
- Price:
- $628,000
- Location:
- V5B0B6, Burnaby
1108 5311 GORING STREET
- Price:
- $619,000
- Location:
- V5B0B5, Burnaby
403 9232 UNIVERSITY CRESCENT
- Price:
- $625,000
- Location:
- V5A0A3, Burnaby
605 6595 BONSOR AVENUE
- Price:
- $626,000
- Location:
- V5H4G5, Burnaby
6 9150 UNIVERSITY HIGH STREET
- Price:
- $639,900
- Location:
- V5A0C5, Burnaby
RENANZA 777 Hornby Street, Suite 600, Vancouver, British Columbia,
V6Z 1S4
604-330-9901
sold@searchhomes.info
604-330-9901
sold@searchhomes.info


