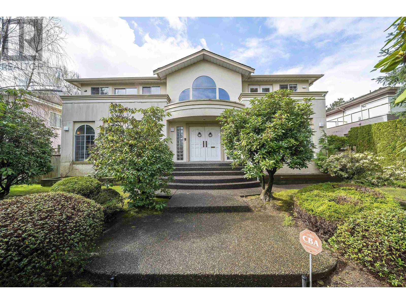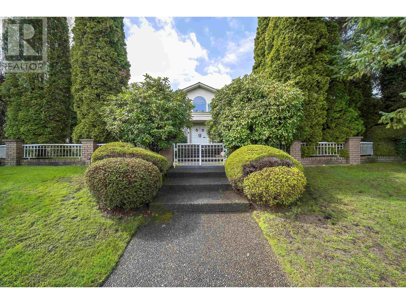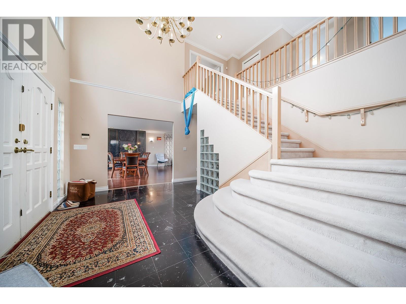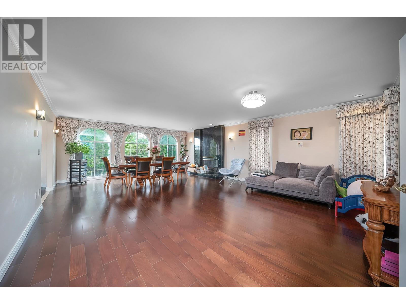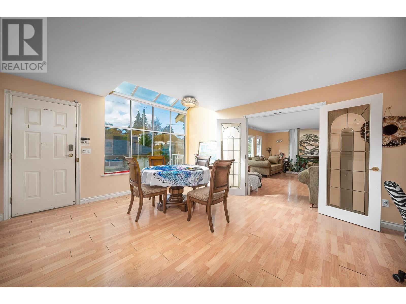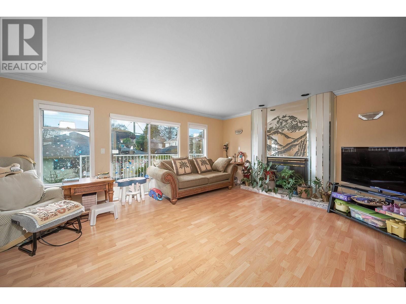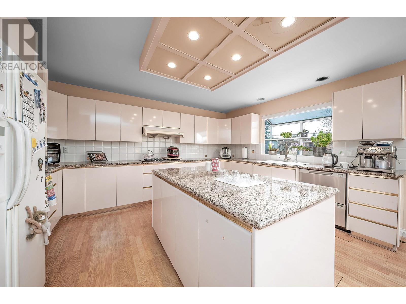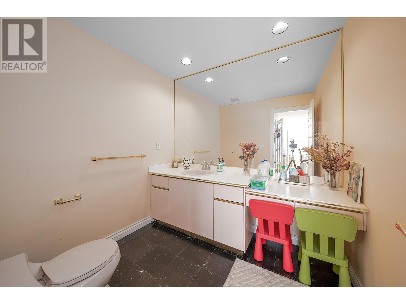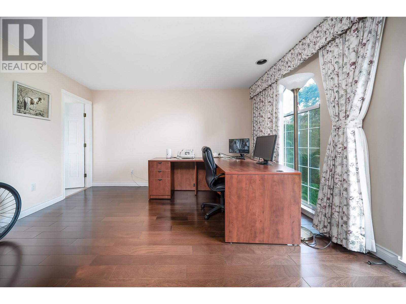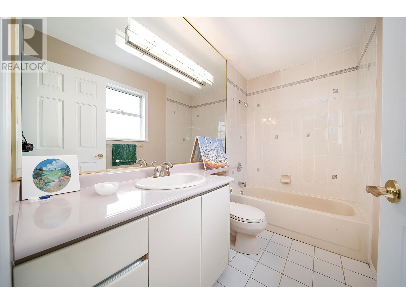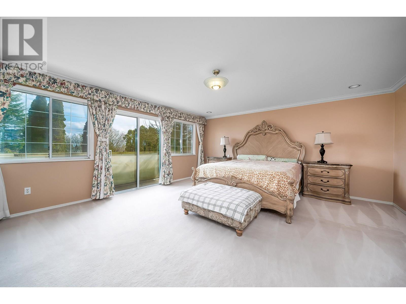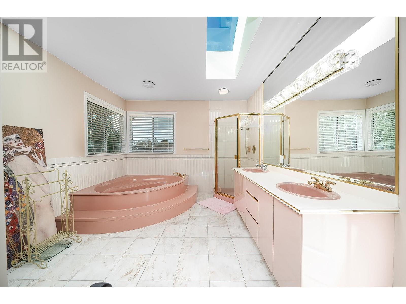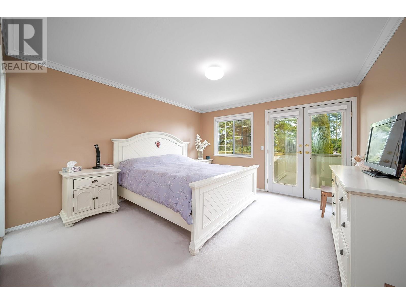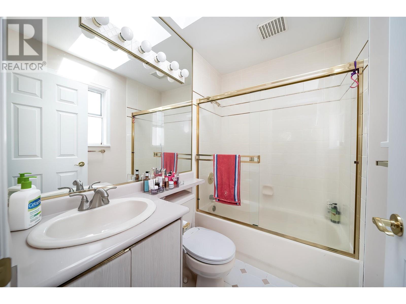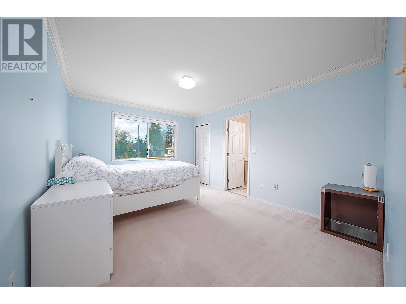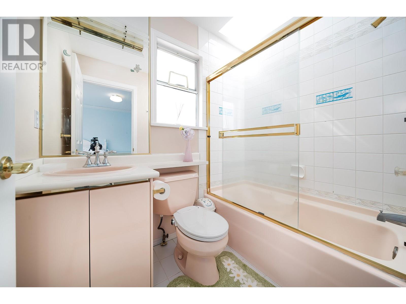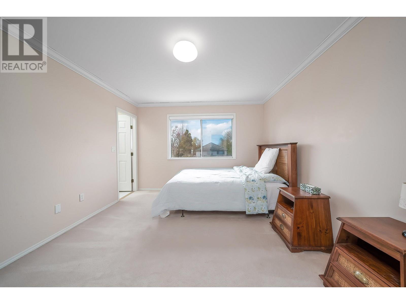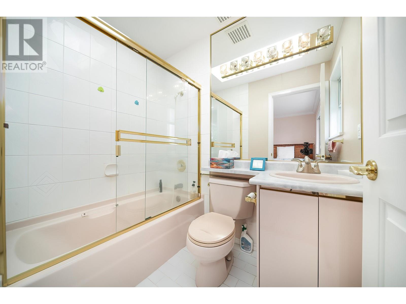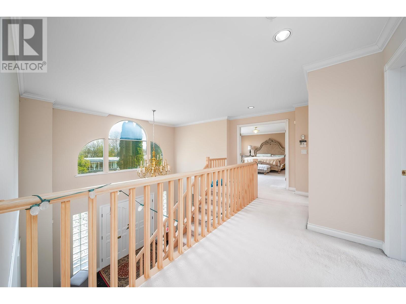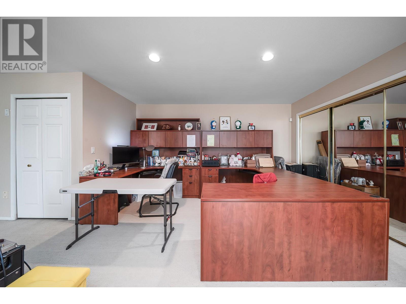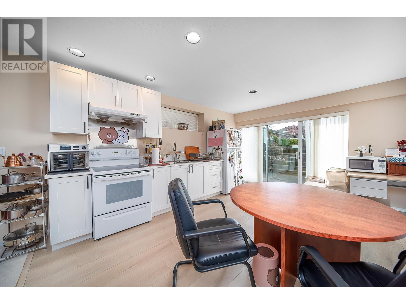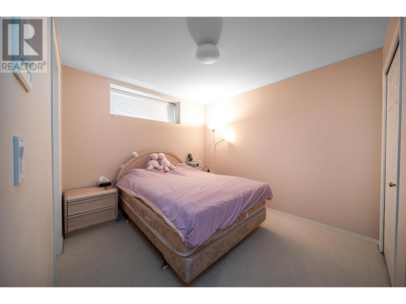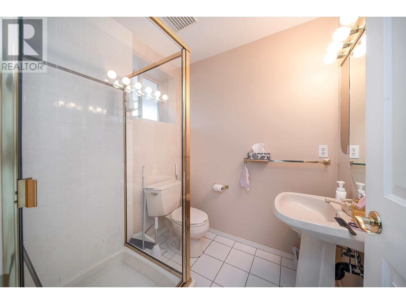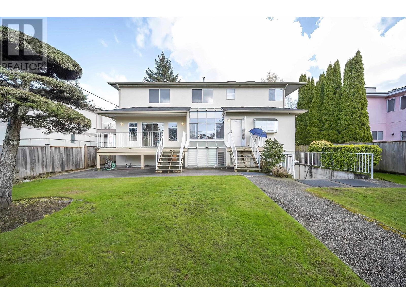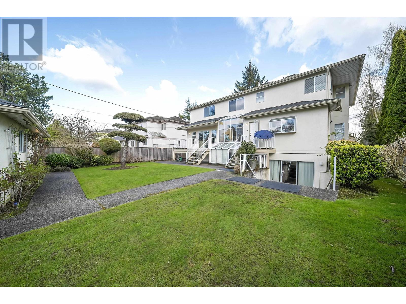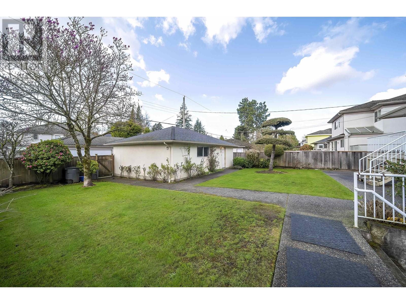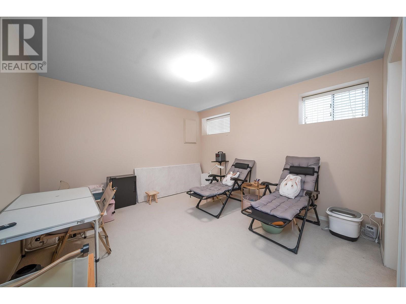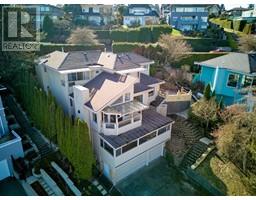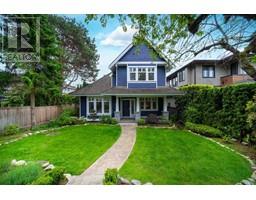Loading...
6009 SELKIRK STREET
Vancouver, British Columbia V6M2Y7
No images available for this property yet.
$4,180,000
5,384.97 sqft
Today:
-
This week:
-
This month:
-
Since listed:
-
This exceptional executive home is set on a large, level 60x134 lot and boasts a unique, irreplaceable floor plan with 6 bedrooms. Upon entering, a bright foyer leads to a spacious living room and dining room, featuring a floor-to-ceiling slab marble gas fireplace-perfect for entertaining. The open kitchen and eat-in area flow seamlessly into the family room, complete with granite countertops and a large island, making it an ideal space for gatherings. A fantastic BBQ area off the kitchen overlooks the beautifully landscaped, private backyard, while a separate patio off the family room offers the perfect spot for afternoon tea. The fully finished basement includes two bedrooms, a shared ensuite, and an expansive recreation room featuring a jacuzzi hot tub, sauna, and a 3-piece bathroom. (id:41617)
- Fireplace Present
- Yes
- Appliances
- All
- Basement
- Unknown (Finished)
- Building Type
- House
- Parking
- Garage
This exceptional executive home is set on a large, level 60x134 lot and boasts a unique, irreplaceable floor plan with 6 bedrooms. Upon entering, a bright foyer leads to a spacious living room and dining room, featuring a floor-to-ceiling slab marble gas fireplace-perfect for entertaining. The open kitchen and eat-in area flow seamlessly into the family room, complete with granite countertops and a large island, making it an ideal space for gatherings. A fantastic BBQ area off the kitchen overlooks the beautifully landscaped, private backyard, while a separate patio off the family room offers the perfect spot for afternoon tea. The fully finished basement includes two bedrooms, a shared ensuite, and an expansive recreation room featuring a jacuzzi hot tub, sauna, and a 3-piece bathroom. (id:41617)
No address available
| Status | Active |
|---|---|
| Prop. Type | Single Family |
| MLS Num. | R2985910 |
| Bedrooms | 7 |
| Bathrooms | 8 |
| Area | 5,384.97 sqft |
| $/sqft | 776.23 |
| Year Built | 1990 |
4628 PUGET DRIVE
- Price:
- $4,200,000
- Location:
- V6L2V8, Vancouver
2950 TOLMIE STREET
- Price:
- $4,188,000
- Location:
- V6R4K6, Vancouver
1080 W 47TH AVENUE
- Price:
- $4,168,000
- Location:
- V6M4J7, Vancouver
2716 W 37TH AVENUE
- Price:
- $4,180,000
- Location:
- V6N2T6, Vancouver
2984 W 31ST AVENUE
- Price:
- $4,119,000
- Location:
- V6L2A4, Vancouver
RENANZA 777 Hornby Street, Suite 600, Vancouver, British Columbia,
V6Z 1S4
604-330-9901
sold@searchhomes.info
604-330-9901
sold@searchhomes.info


