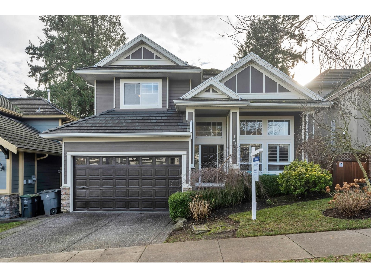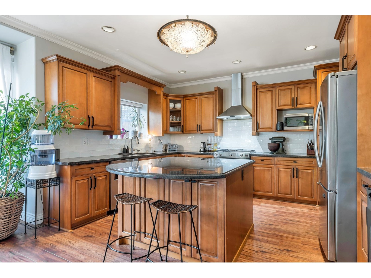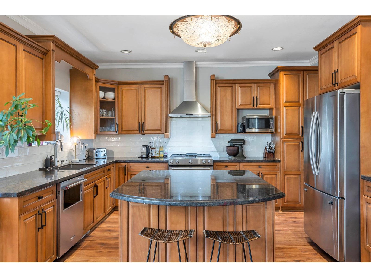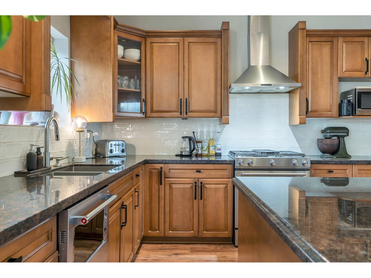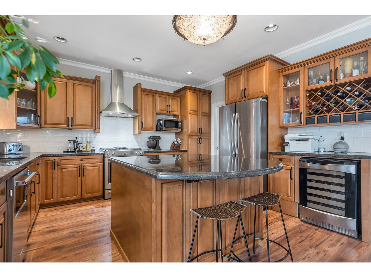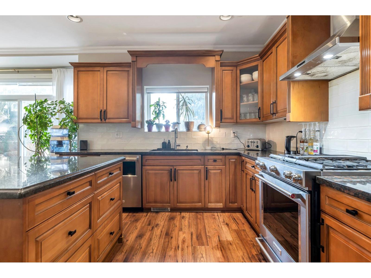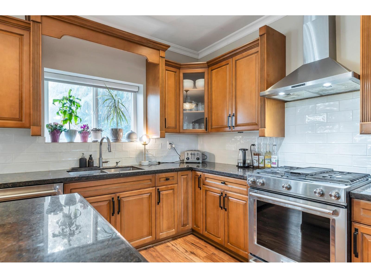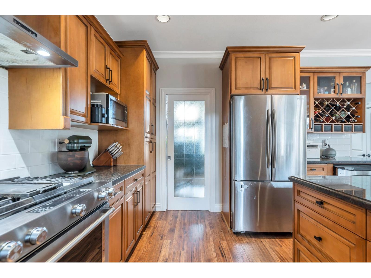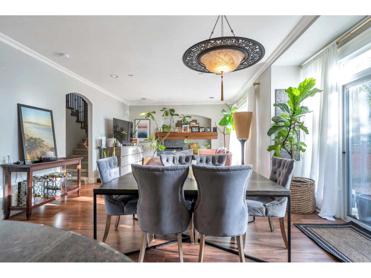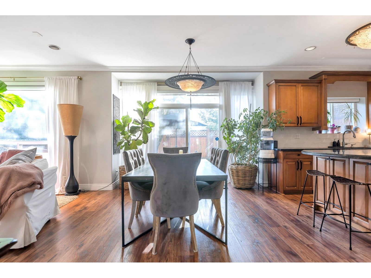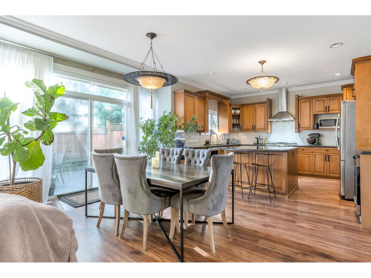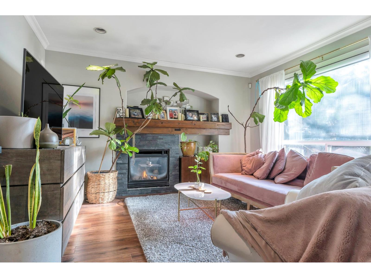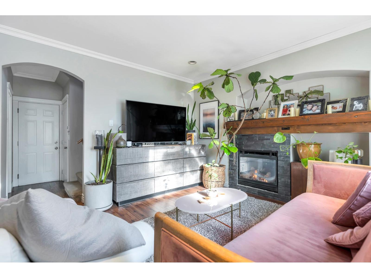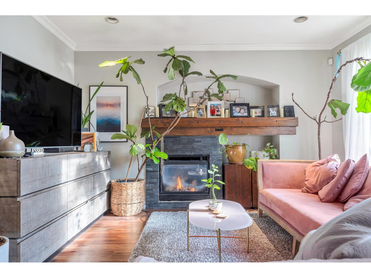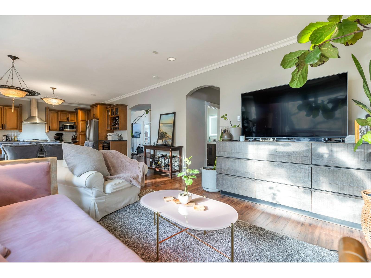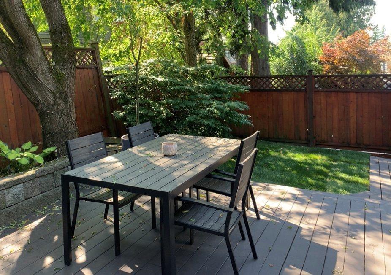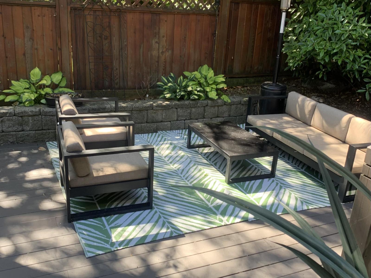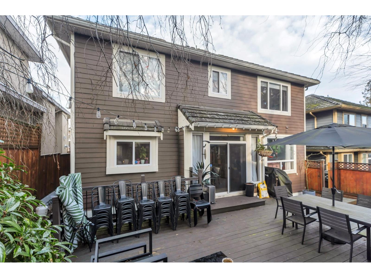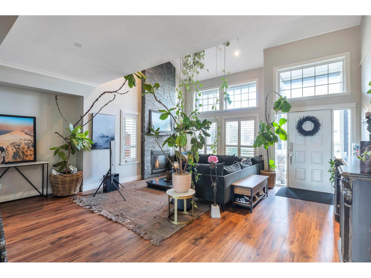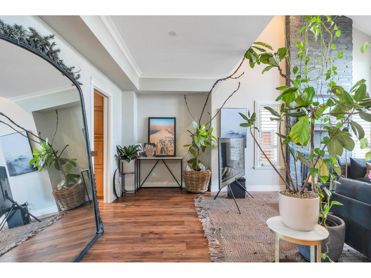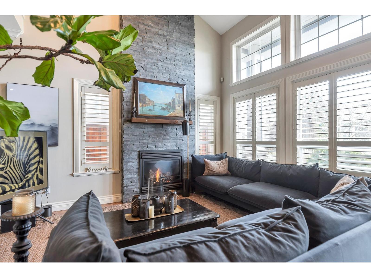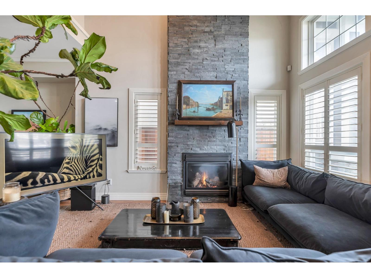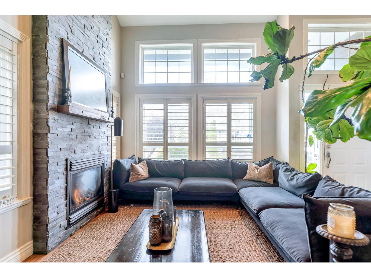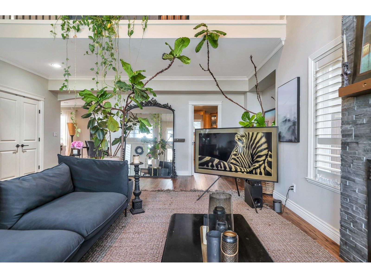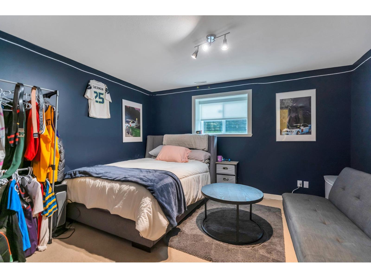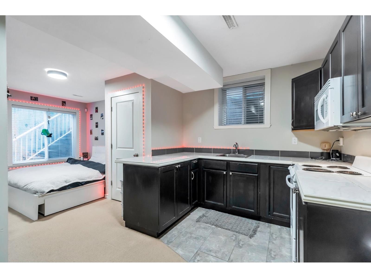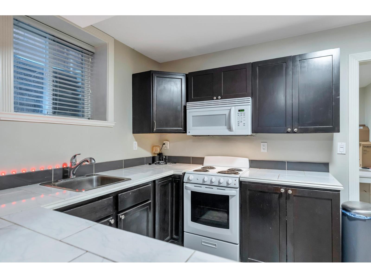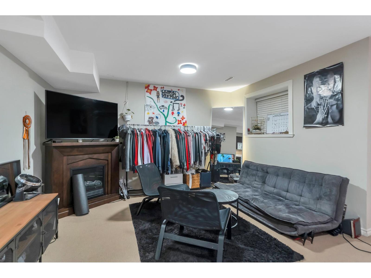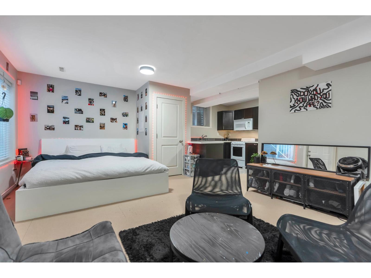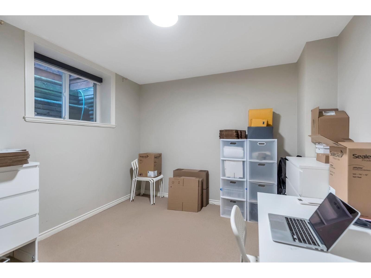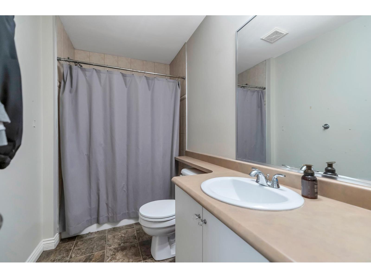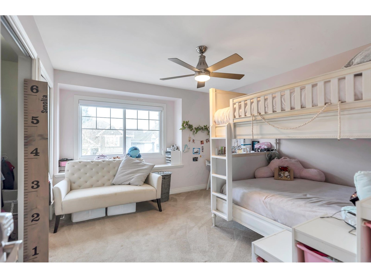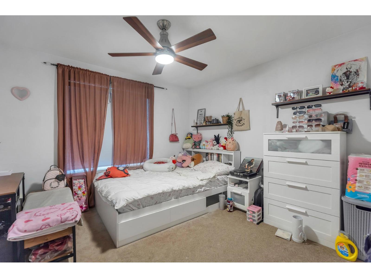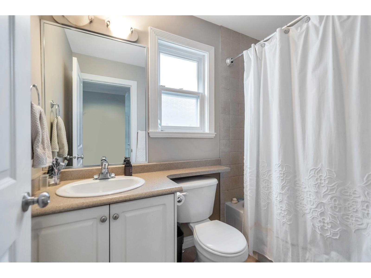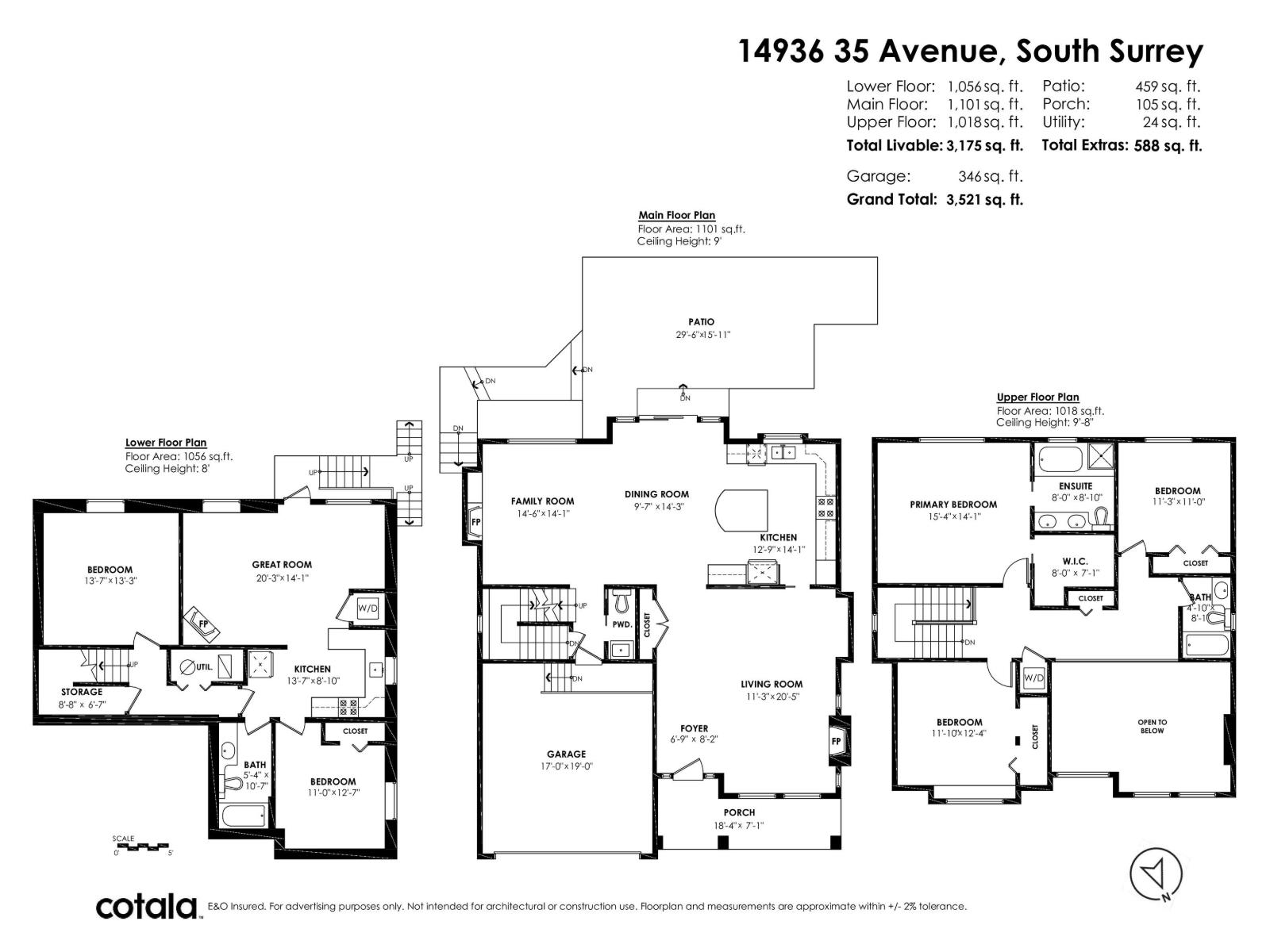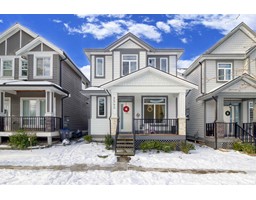Loading...
14936 35 AVENUE
Surrey, British Columbia V3S0T4
No images available for this property yet.
$1,629,000
3,062.98 sqft
Today:
-
This week:
-
This month:
0.97%
Since listed:
0.97%
This two-storey with basement home in Rosemary Heights West, offers impressive curb appeal and a functional layout. The main floor features a formal living room with vaulted ceilings and a N/G fireplace, a two-piece bathroom, and an open-concept kitchen, dining, and family room area, also with a N/G fireplace. The family room provides access to a private, south-facing deck and backyard. Upstairs, you'll find a spacious primary bedroom with an ensuite bathroom, an additional four-piece bathroom, and two well-sized bedrooms. The basement includes a versatile one or could be two-bedroom suite with its own laundry and separate access, an ideal for a mortgage helper. Conveniently located near schools, walking trails, and shopping centers, this property is a must-see. (id:41617)
- Fireplace Present
- Yes
- Appliances
- Washer, Dryer, Refrigerator, Stove, Dishwasher, Garage door opener, Alarm System
- Basement
- Full
- Building Type
- House
- Utilities
- ElectricityNatural GasWater
- Parking
- Other, Garage
This two-storey with basement home in Rosemary Heights West, offers impressive curb appeal and a functional layout. The main floor features a formal living room with vaulted ceilings and a N/G fireplace, a two-piece bathroom, and an open-concept kitchen, dining, and family room area, also with a N/G fireplace. The family room provides access to a private, south-facing deck and backyard. Upstairs, you'll find a spacious primary bedroom with an ensuite bathroom, an additional four-piece bathroom, and two well-sized bedrooms. The basement includes a versatile one or could be two-bedroom suite with its own laundry and separate access, an ideal for a mortgage helper. Conveniently located near schools, walking trails, and shopping centers, this property is a must-see. (id:41617)
No address available
| Status | Active |
|---|---|
| Prop. Type | Single Family |
| MLS Num. | R2987836 |
| Bedrooms | 5 |
| Bathrooms | 4 |
| Area | 3,062.98 sqft |
| $/sqft | 531.84 |
| Year Built | - |
2543 168 STREET
- Price:
- $1,649,900
- Location:
- V3Z0A7, Surrey
88 169A STREET
- Price:
- $1,648,000
- Location:
- V3Z1N1, Surrey
15345 36 AVENUE
- Price:
- $1,599,898
- Location:
- V3Z0J5, Surrey
16941 FRIESIAN DRIVE
- Price:
- $1,599,898
- Location:
- V3S8P2, Surrey
15858 29A AVENUE
- Price:
- $1,608,000
- Location:
- V3Z0N4, Surrey
RENANZA 777 Hornby Street, Suite 600, Vancouver, British Columbia,
V6Z 1S4
604-330-9901
sold@searchhomes.info
604-330-9901
sold@searchhomes.info


