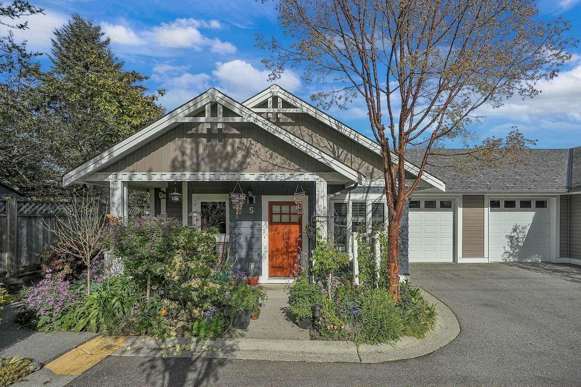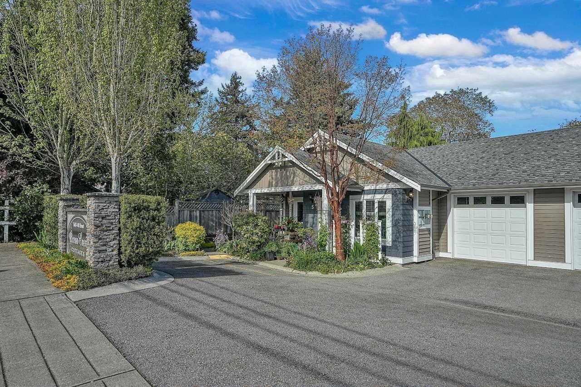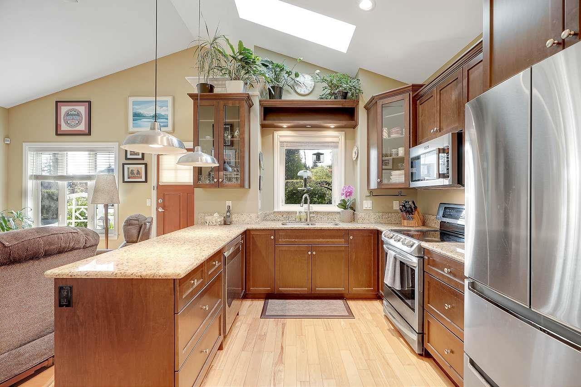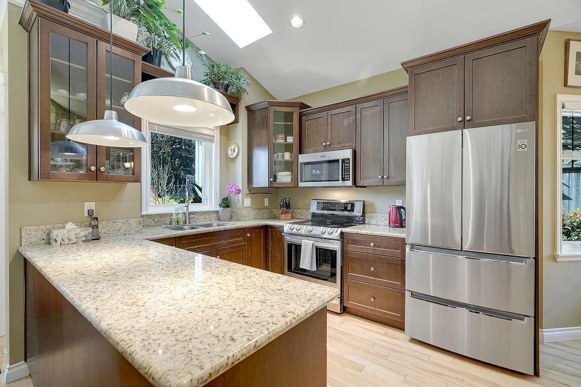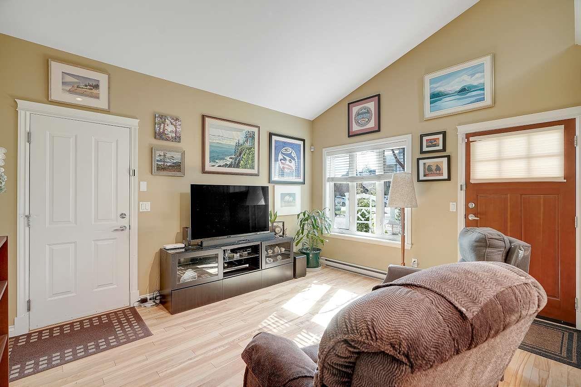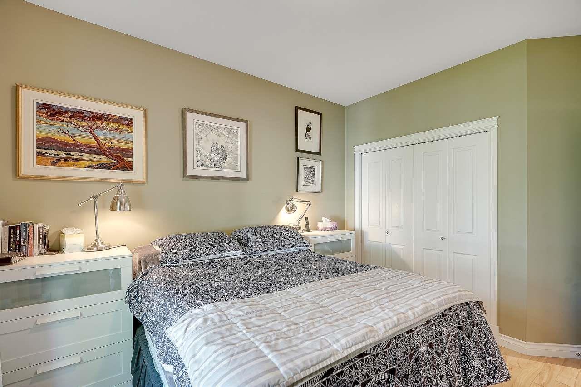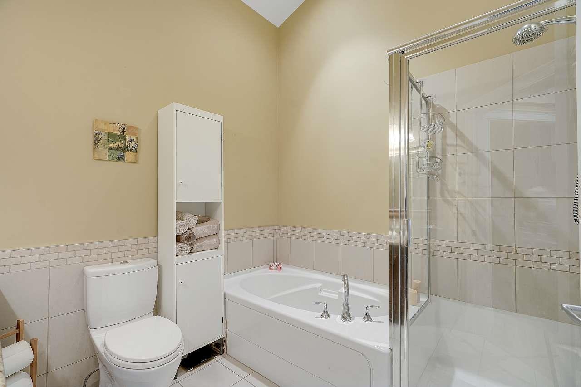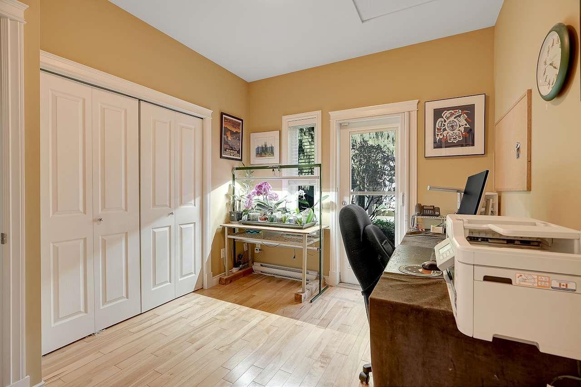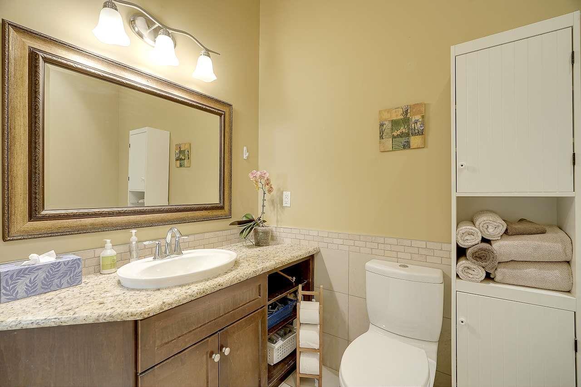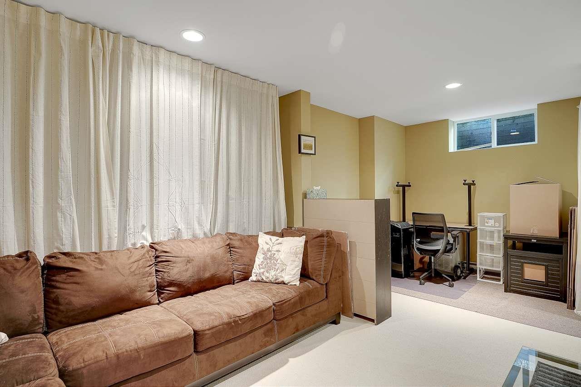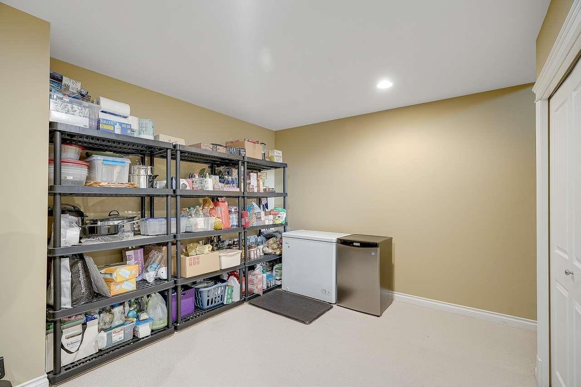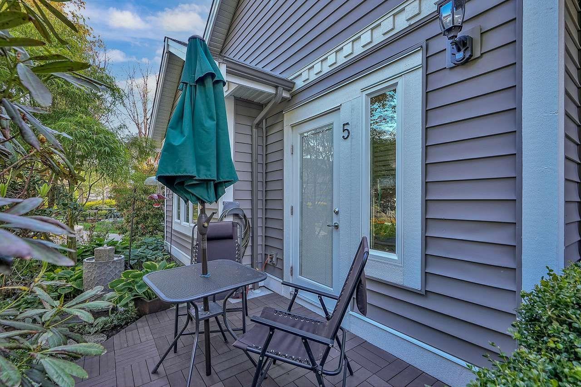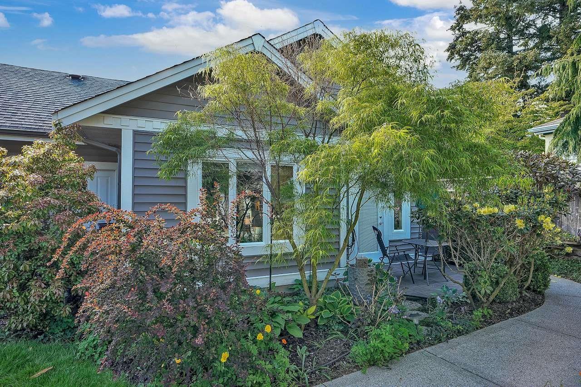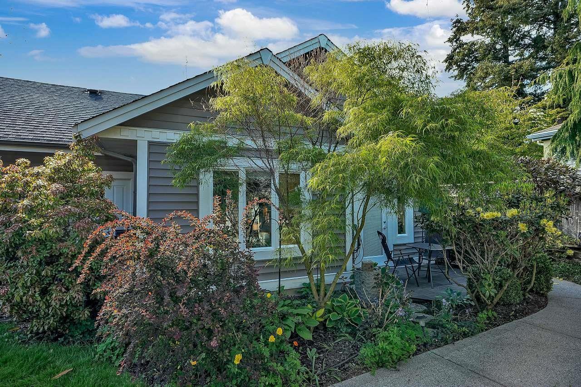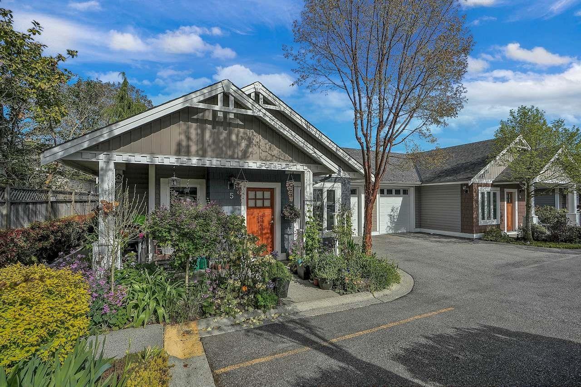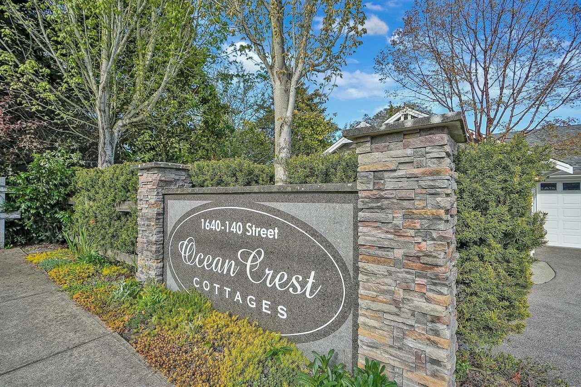Loading...
5 1640 140 STREET
Surrey, British Columbia V4A0A7
No images available for this property yet.
$829,000
1,660.01 sqft
Today:
2.36%
This week:
2.36%
This month:
4.15%
Since listed:
7.36%
Ocean Crest Cottages! This Unique Townhome Rancher w/Bsmt. offers 1,660 sqft of beaut. finished lvg. space, featuring 2 Bdrms, 2 Baths. Inviting Great rm. layout boasts Vaulted Ceilings in the Family rm, Kitchen, & Dining areas, creating a spacious and airy feel. The Bright Kitchen includes a Skylight, rich Shaker Maple Cabinets, Granite Counters, and Upgraded Stainless Steel Appliances perfect for any home chef. You'll love the Maple Hardwood flrs. thru-out the Main Level and the Heated Tile Floors in both Bathrooms for year-round comfort. The Spacious Primary Bdrm. is conveniently located on the main floor offering views of the Private patio & Lush Gardens. Downstairs is Wide Open, fully finished & ideal for Media/Hobby rm. Good sized Single Garage plus a driveway for added vehicle. (id:41617)
- Appliances
- Washer, Dryer, Refrigerator, Stove, Dishwasher, Garage door opener, Microwave, Central Vacuum - Roughed In
- Basement
- Full
- Building Type
- Row / Townhouse
- Total Stories
- 2
- Utilities
- ElectricityNatural GasWater
- Parking
- Garage, Open
- Maintenance Fees
- $380.63 Monthly
- Community Features
- Age Restrictions, Pets Allowed With Restrictions, Rentals Allowed
Ocean Crest Cottages! This Unique Townhome Rancher w/Bsmt. offers 1,660 sqft of beaut. finished lvg. space, featuring 2 Bdrms, 2 Baths. Inviting Great rm. layout boasts Vaulted Ceilings in the Family rm, Kitchen, & Dining areas, creating a spacious and airy feel. The Bright Kitchen includes a Skylight, rich Shaker Maple Cabinets, Granite Counters, and Upgraded Stainless Steel Appliances perfect for any home chef. You'll love the Maple Hardwood flrs. thru-out the Main Level and the Heated Tile Floors in both Bathrooms for year-round comfort. The Spacious Primary Bdrm. is conveniently located on the main floor offering views of the Private patio & Lush Gardens. Downstairs is Wide Open, fully finished & ideal for Media/Hobby rm. Good sized Single Garage plus a driveway for added vehicle. (id:41617)
No address available
| Status | Active |
|---|---|
| Prop. Type | Single Family |
| MLS Num. | R2987945 |
| Bedrooms | 2 |
| Bathrooms | 2 |
| Area | 1,660.01 sqft |
| $/sqft | 499.39 |
| Year Built | - |
12 7168 179 STREET
- Price:
- $835,000
- Location:
- V3S8C5, Surrey
86 9525 204 STREET
- Price:
- $835,000
- Location:
- V1M0B9, Langley
115 19551 66 AVENUE
- Price:
- $819,000
- Location:
- V4N0Z5, Surrey
34 8888 151 STREET
- Price:
- $825,000
- Location:
- V3R0Z9, Surrey
64 8676 158 STREET
- Price:
- $831,000
- Location:
- V4N5W3, Surrey
RENANZA 777 Hornby Street, Suite 600, Vancouver, British Columbia,
V6Z 1S4
604-330-9901
sold@searchhomes.info
604-330-9901
sold@searchhomes.info


