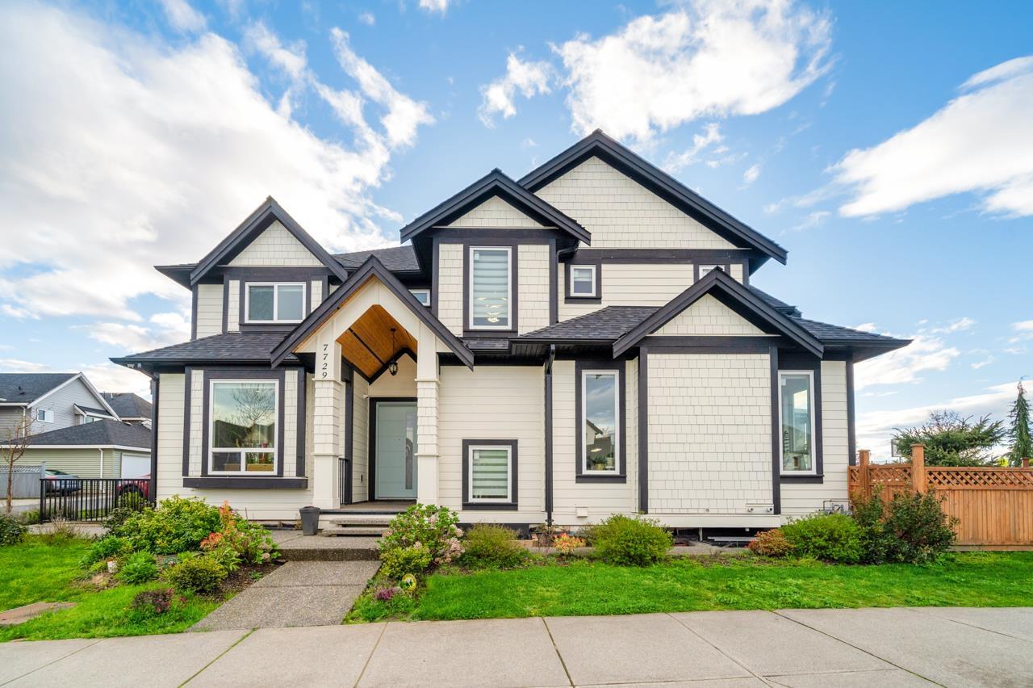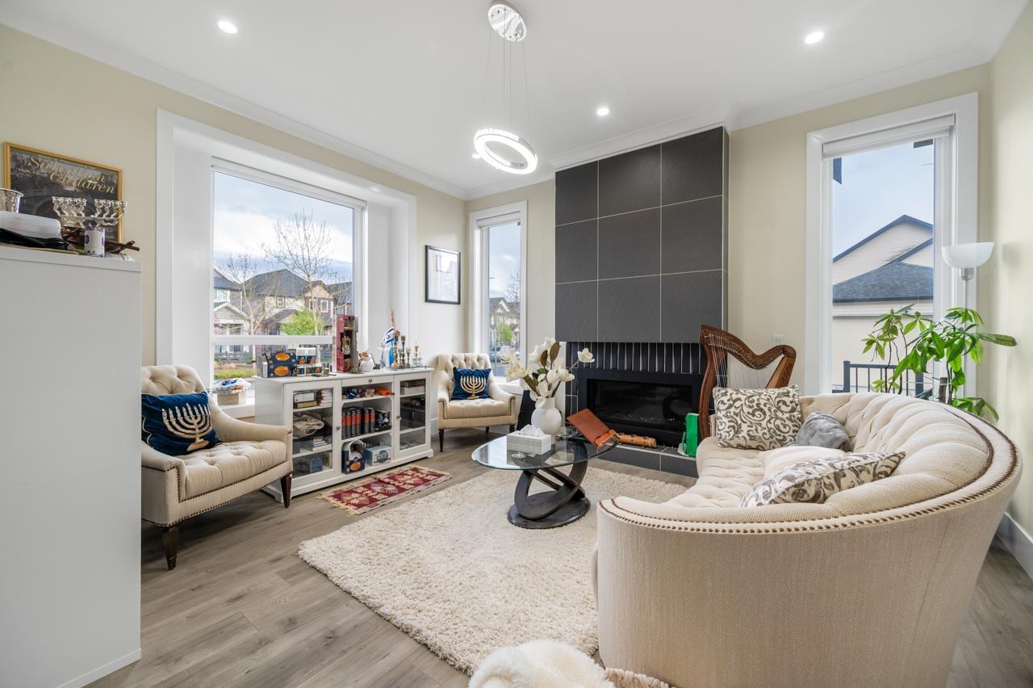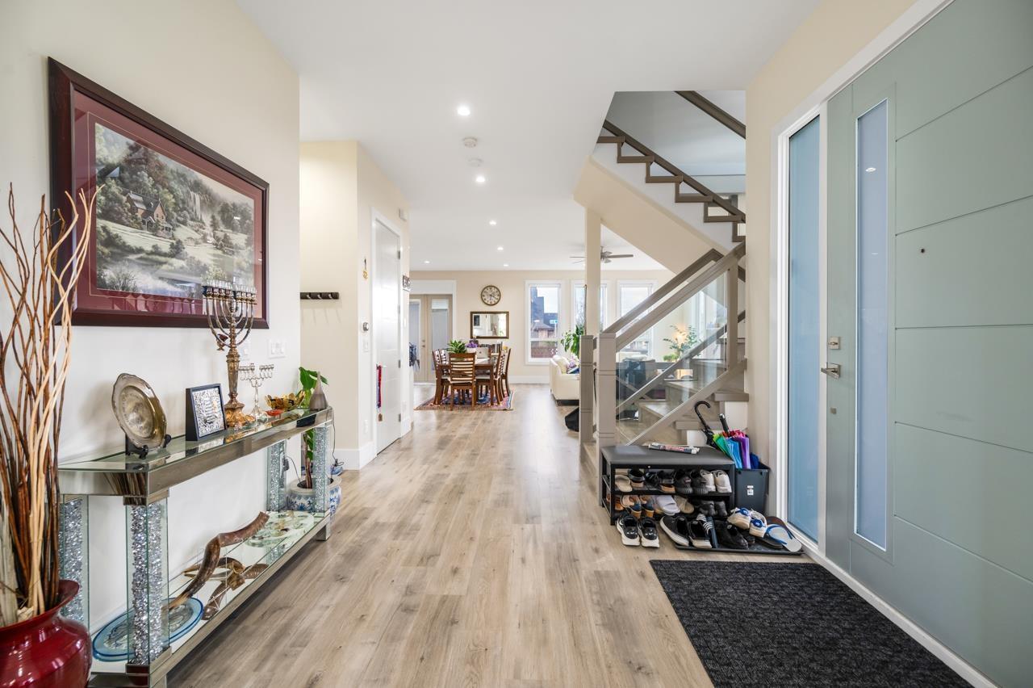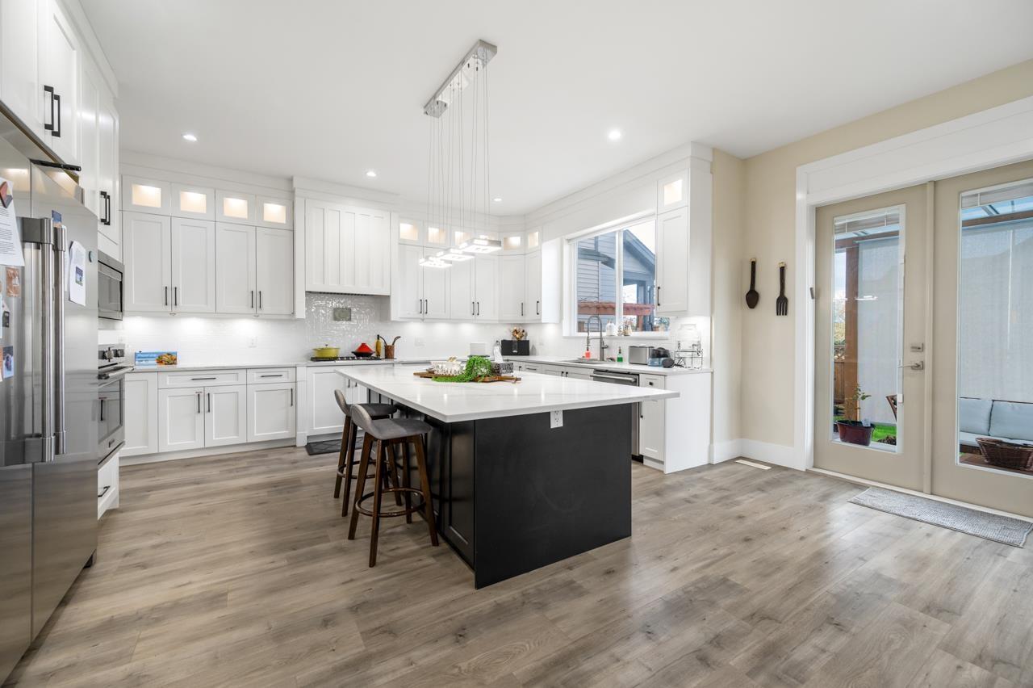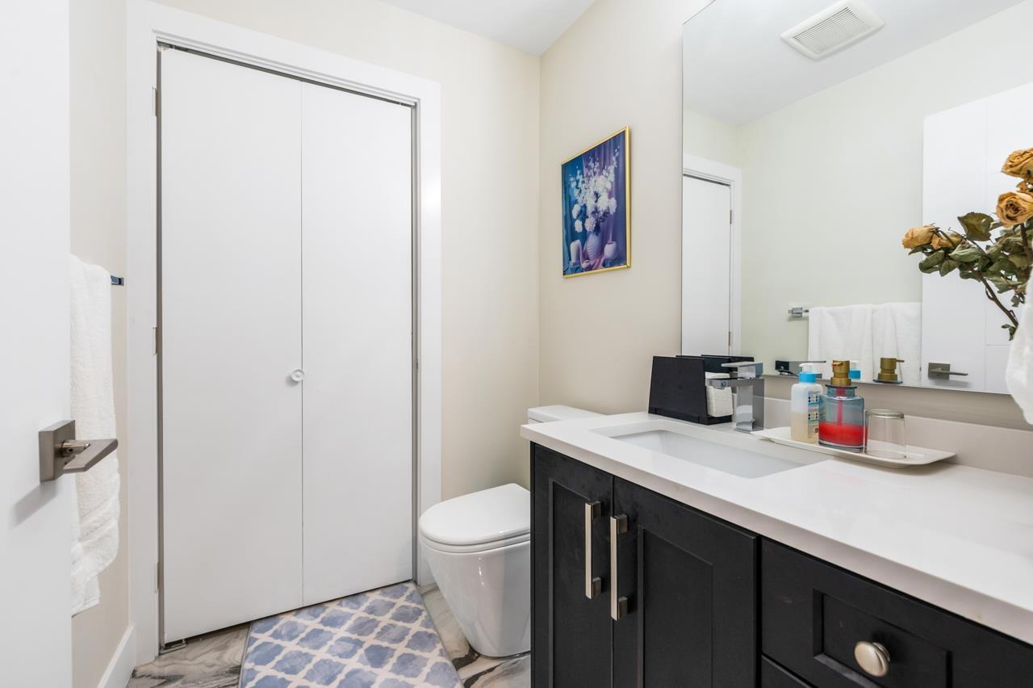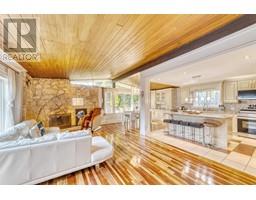Loading...
7729 211 STREET
Langley, British Columbia V2Y0W5
No images available for this property yet.
$2,069,000
4,033.02 sqft
Today:
-
This week:
-
This month:
-
Since listed:
-
Welcome to 7729 211 St. in the heart of Willoughby Heights! This beautiful custom-built home on a large corner lot offers you 6 bedrooms and 6 bathrooms with open practical layout. It is Designed for lux-living boosting modern finishes and high-end details throughout. The main level offers a spacious open-concept chef's kitchen, wok-kitchen, living/dining area. The upper floor boasts 4 oversized bedrooms. The primary suite offers a walk-in closet and a spa-like ensuite. Besides the stunning media room, the lower level includes a 2-bed legal suite with separate entrance. Two care garage are EV ready. Enjoy the sunny decks with family and friends. A few steps to Richard Bulpitt Elementary School. Easy access to Highway 1. see you at First showing: OPEN HOUSE:June 29/Sunday, 2-4PM. (id:41617)
- Fireplace Present
- Yes
- Appliances
- Washer, Dryer, Refrigerator, Stove, Dishwasher, Garage door opener
- Basement
- Unknown (Finished)
- Building Type
- House
- Utilities
- ElectricityNatural GasWater
- Parking
- Garage
Welcome to 7729 211 St. in the heart of Willoughby Heights! This beautiful custom-built home on a large corner lot offers you 6 bedrooms and 6 bathrooms with open practical layout. It is Designed for lux-living boosting modern finishes and high-end details throughout. The main level offers a spacious open-concept chef's kitchen, wok-kitchen, living/dining area. The upper floor boasts 4 oversized bedrooms. The primary suite offers a walk-in closet and a spa-like ensuite. Besides the stunning media room, the lower level includes a 2-bed legal suite with separate entrance. Two care garage are EV ready. Enjoy the sunny decks with family and friends. A few steps to Richard Bulpitt Elementary School. Easy access to Highway 1. see you at First showing: OPEN HOUSE:June 29/Sunday, 2-4PM. (id:41617)
No address available
| Status | Active |
|---|---|
| Prop. Type | Single Family |
| MLS Num. | R2990772 |
| Bedrooms | 6 |
| Bathrooms | 6 |
| Area | 4,033.02 sqft |
| $/sqft | 513.01 |
| Year Built | - |
24461 JENEWEIN DRIVE
- Price:
- $2,050,000
- Location:
- V0V0V0, Maple Ridge
5379 RAWLINS CRESCENT
- Price:
- $2,050,000
- Location:
- V4M1J2, Delta
990 KINSAC STREET
- Price:
- $2,090,000
- Location:
- V3J4V1, Coquitlam
550 SUTHERLAND AVENUE
- Price:
- $2,049,999
- Location:
- V7L3Z3, North Vancouver
3523 PRINCETON AVENUE
- Price:
- $2,099,900
- Location:
- V3E0K3, Coquitlam
RENANZA 777 Hornby Street, Suite 600, Vancouver, British Columbia,
V6Z 1S4
604-330-9901
sold@searchhomes.info
604-330-9901
sold@searchhomes.info


