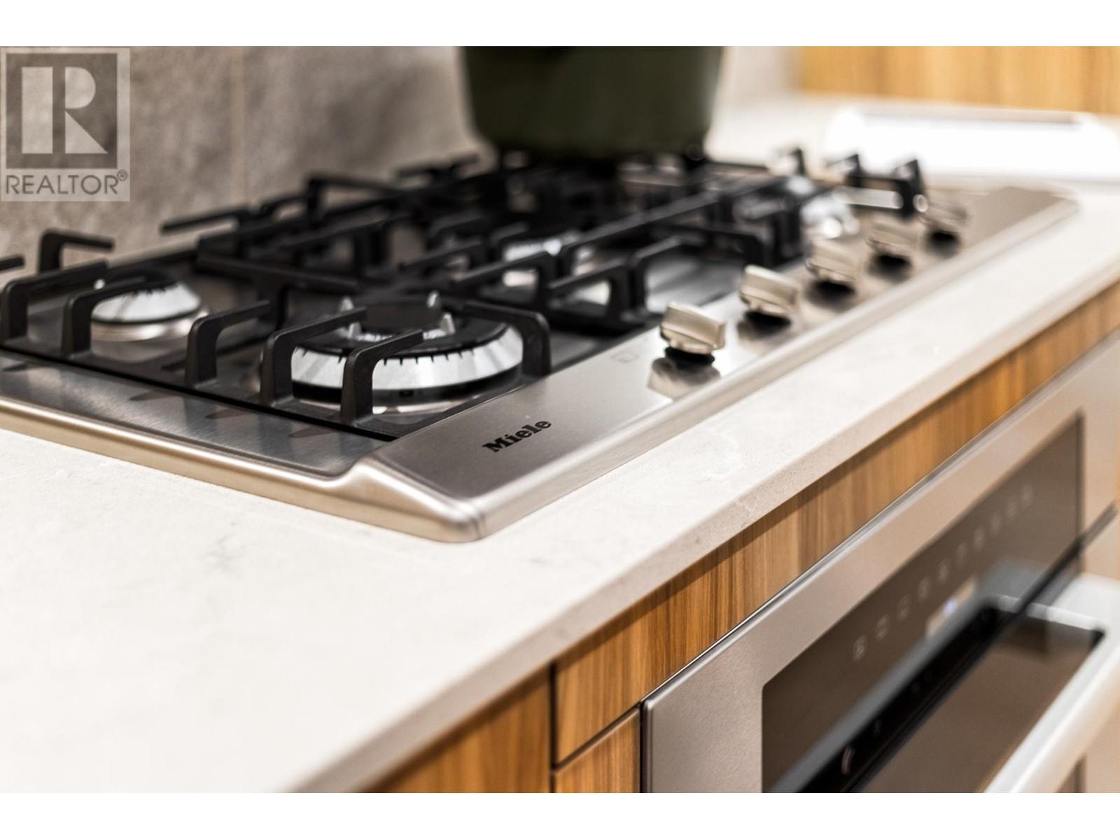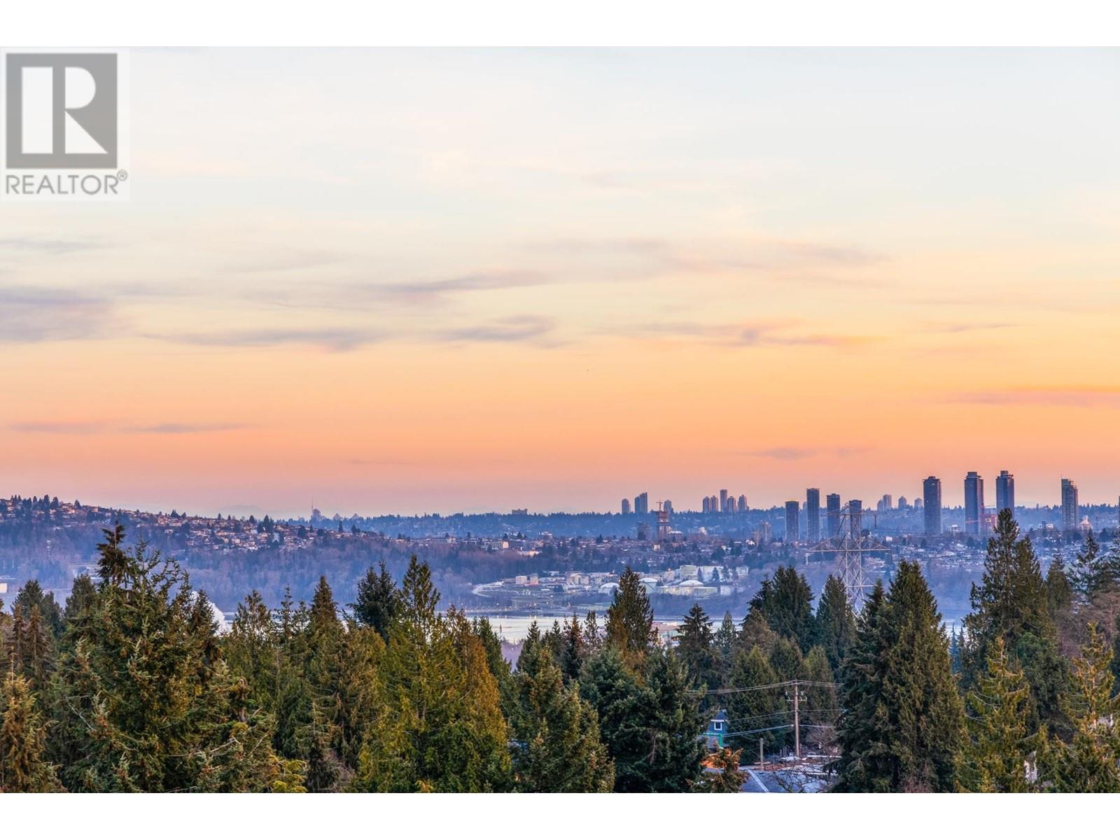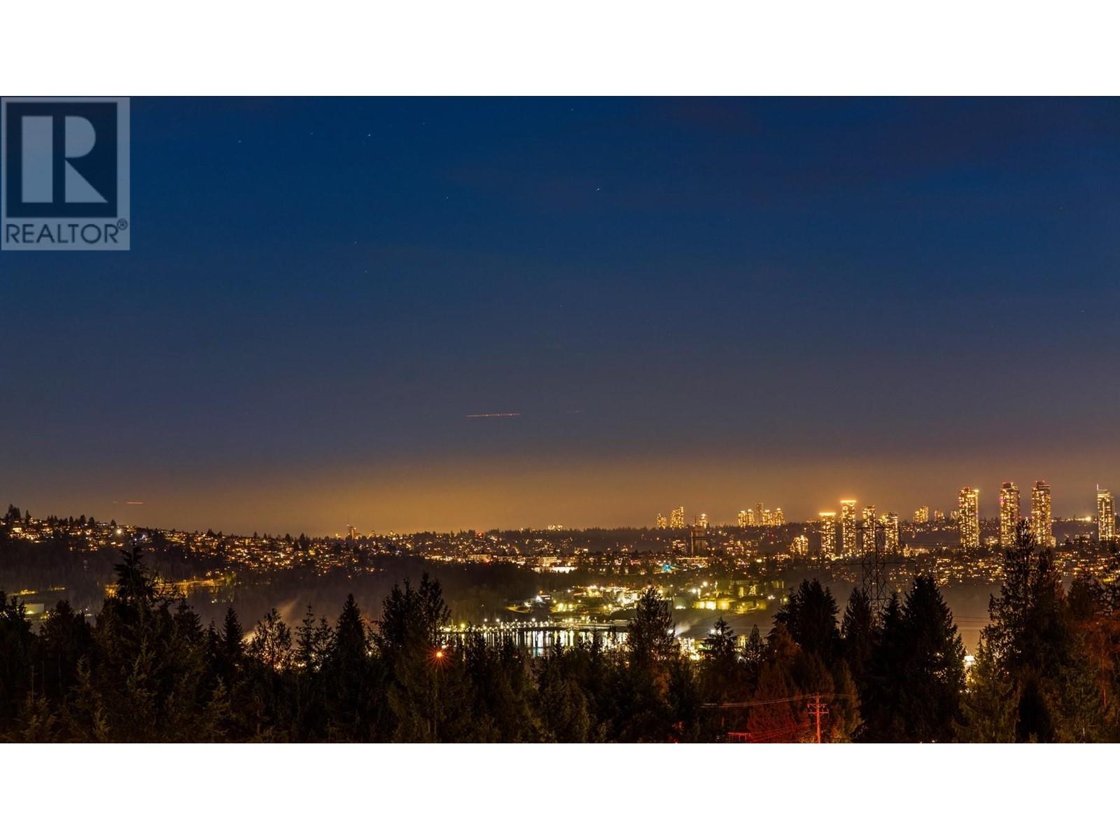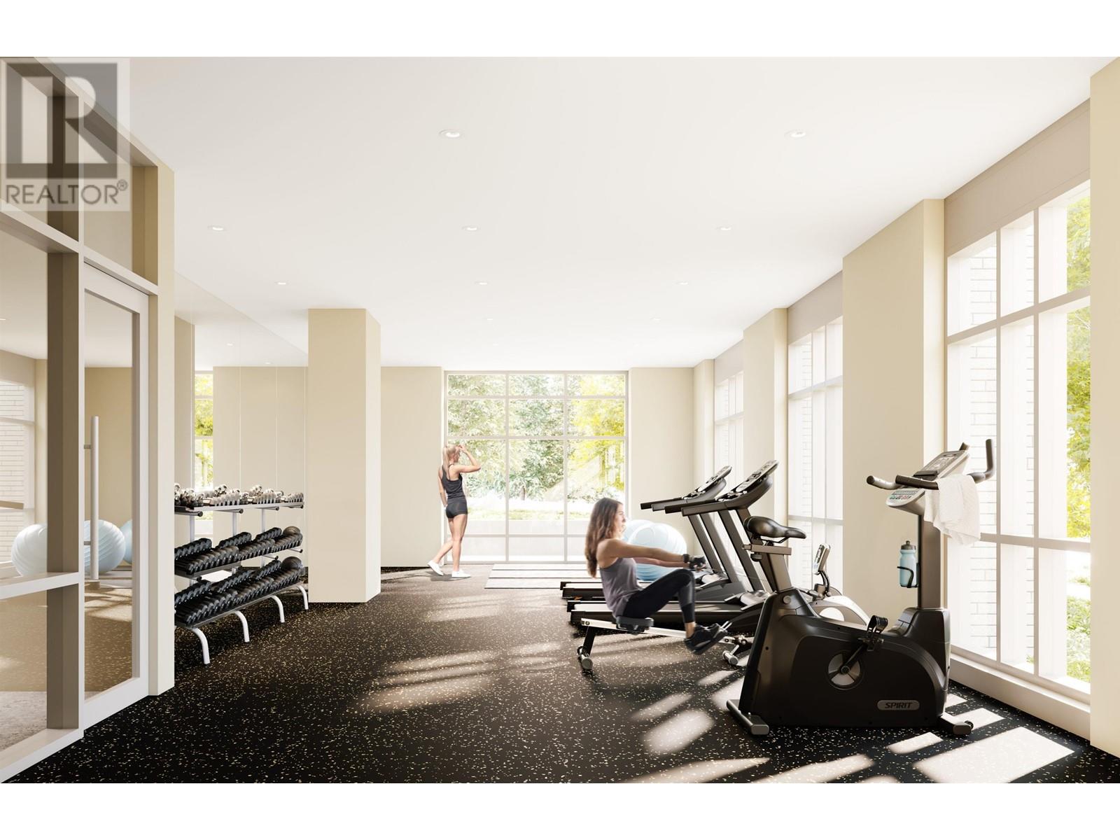Loading...
PH 1103 2325 EMERY COURT
North Vancouver, British Columbia V7J0E8
No images available for this property yet.
$2,499,900
1,619 sqft
Today:
-
This week:
-
This month:
-
Since listed:
-
Experience luxury living in this stunning 1,600+sqft penthouse at Parkside, Mosaic Homes' newest concrete development. This 3-bedroom plus office residence features soaring vaulted ceilings and expansive southeast-facing windows, filling the space with natural light and showcasing breathtaking city and water views. Designed for style and functionality, it includes a spacious sun deck, a private double-car garage with an EV charger, a third parking stall, and a 120sqft concrete storage room. High-end finishes include a Miele appliance package, and quality craftsmanship enhance every detail. Set in a prime location near Lynn Canyon, with easy access to hiking and biking trails, and great building amenities, this home offers the perfect balance of urban convenience and natural beauty. (id:41617)
- Appliances
- All
- Building Type
- Apartment
- Amenities
- Exercise Centre
- Amenities Nearby
- Golf Course, Marina, Recreation, Ski hill
- Parking
- Underground
- Maintenance Fees
- $982.52 Monthly
- Community Features
- Pets Allowed With Restrictions, Rentals Allowed With Restrictions
- Pool Type
- Indoor pool
Experience luxury living in this stunning 1,600+sqft penthouse at Parkside, Mosaic Homes' newest concrete development. This 3-bedroom plus office residence features soaring vaulted ceilings and expansive southeast-facing windows, filling the space with natural light and showcasing breathtaking city and water views. Designed for style and functionality, it includes a spacious sun deck, a private double-car garage with an EV charger, a third parking stall, and a 120sqft concrete storage room. High-end finishes include a Miele appliance package, and quality craftsmanship enhance every detail. Set in a prime location near Lynn Canyon, with easy access to hiking and biking trails, and great building amenities, this home offers the perfect balance of urban convenience and natural beauty. (id:41617)
No address available
| Status | Active |
|---|---|
| Prop. Type | Single Family |
| MLS Num. | R2990777 |
| Bedrooms | 3 |
| Bathrooms | 3 |
| Area | 1,619 sqft |
| $/sqft | 1,544.1 |
| Year Built | 2024 |
4477 STRATHCONA ROAD
- Price:
- $2,498,800
- Location:
- V7G1G7, North Vancouver
5436 BLUEBERRY LANE
- Price:
- $2,488,000
- Location:
- V7R4N1, North Vancouver
2 3466 W 22ND AVENUE
- Price:
- $2,475,000
- Location:
- V6S1J2, Vancouver
1133 W 22ND STREET
- Price:
- $2,468,000
- Location:
- V7P2E9, North Vancouver
3394 MAHON AVENUE
- Price:
- $2,498,000
- Location:
- V7N3T6, North Vancouver
RENANZA 777 Hornby Street, Suite 600, Vancouver, British Columbia,
V6Z 1S4
604-330-9901
sold@searchhomes.info
604-330-9901
sold@searchhomes.info














































