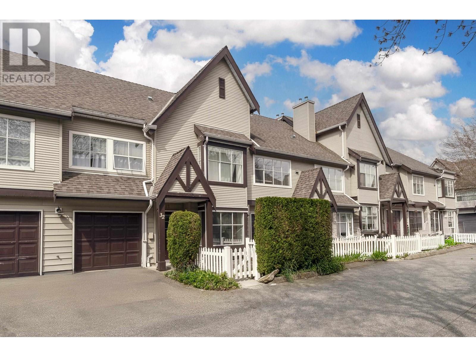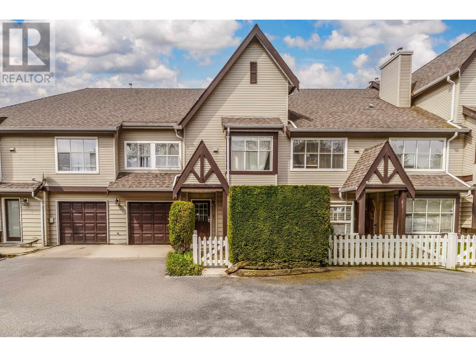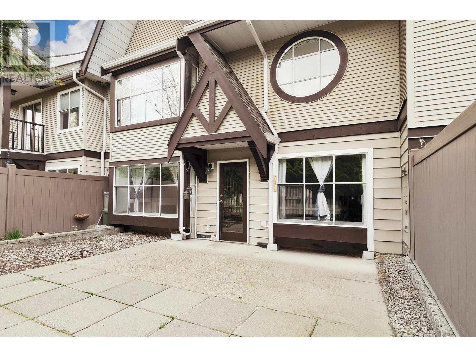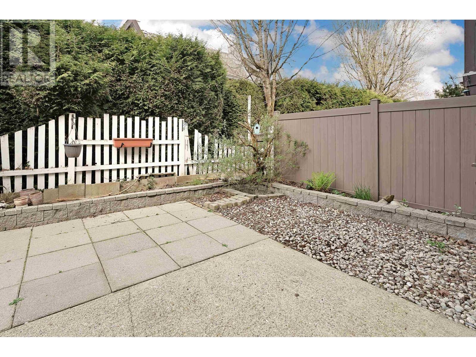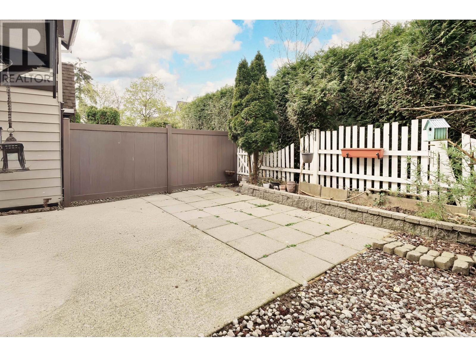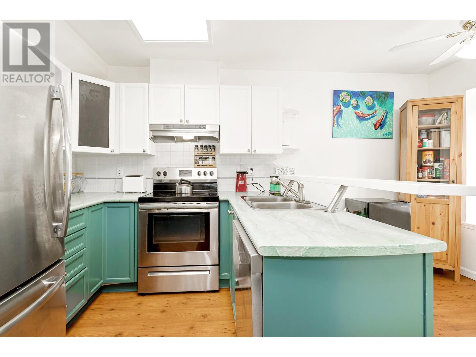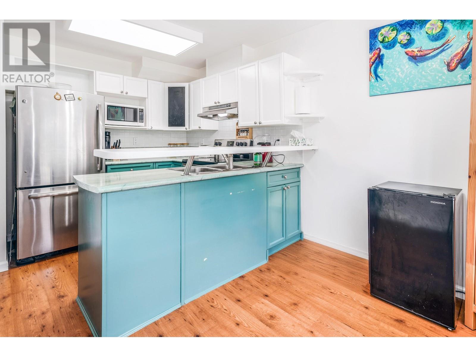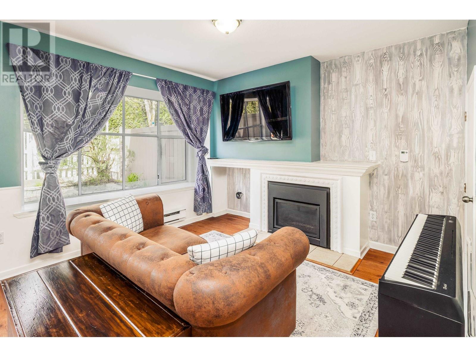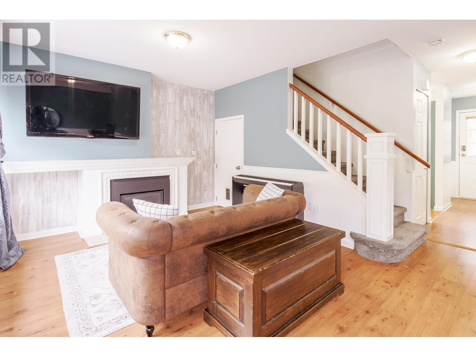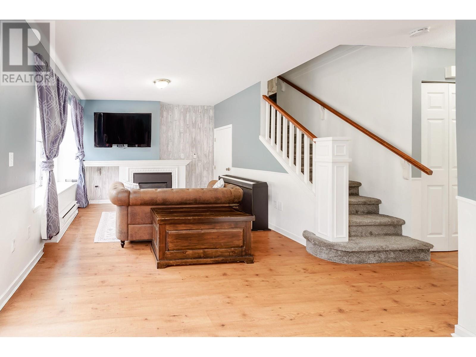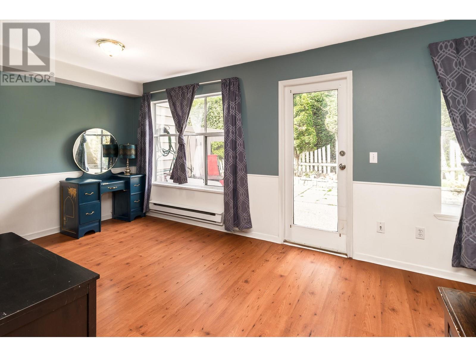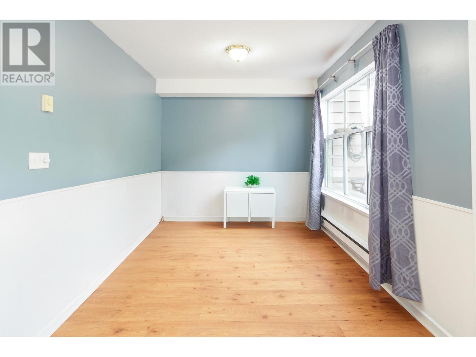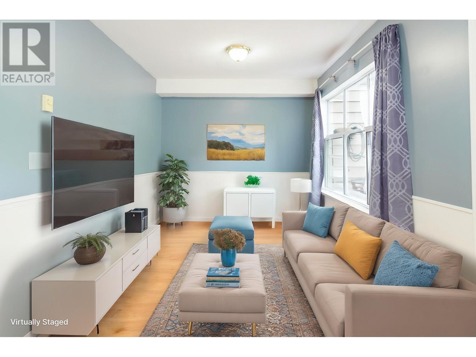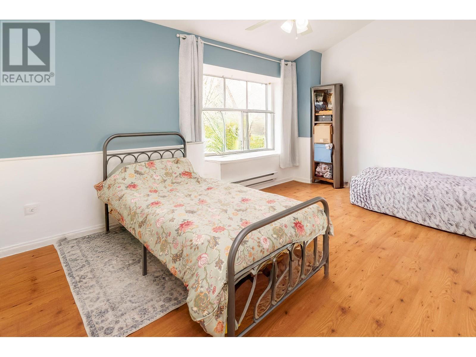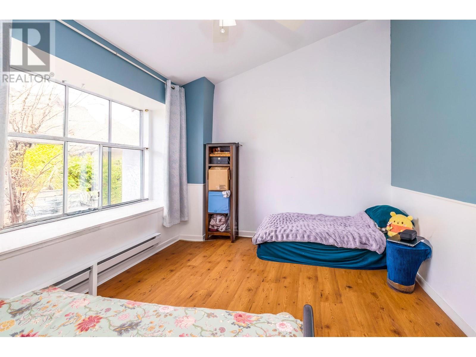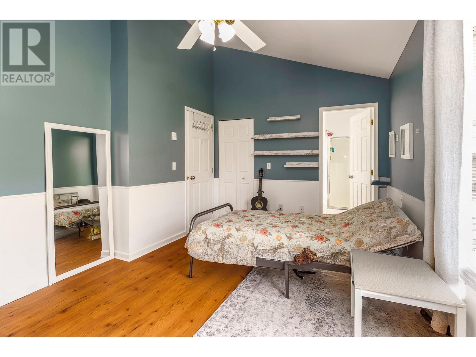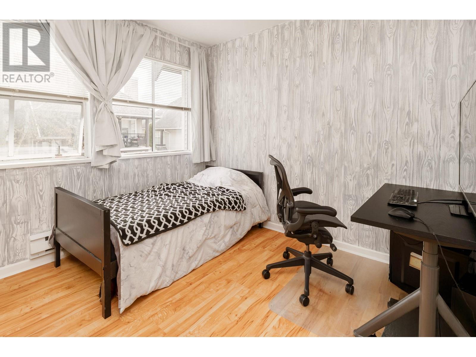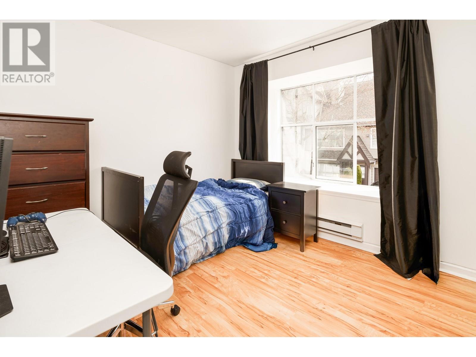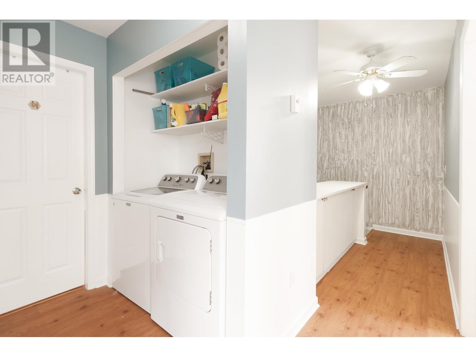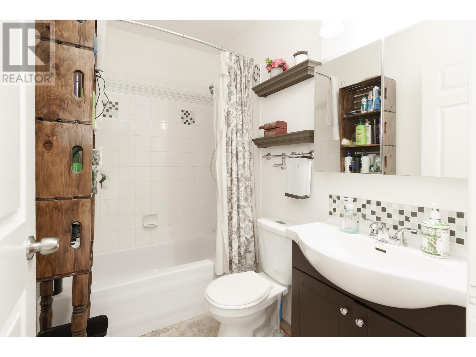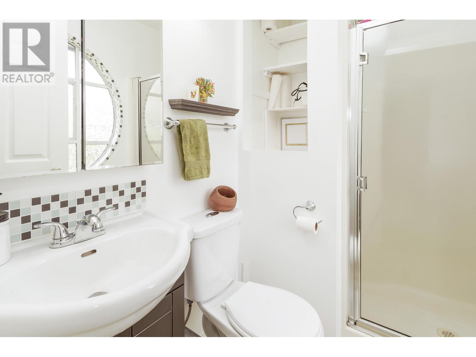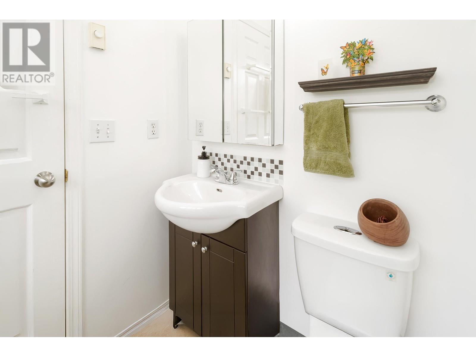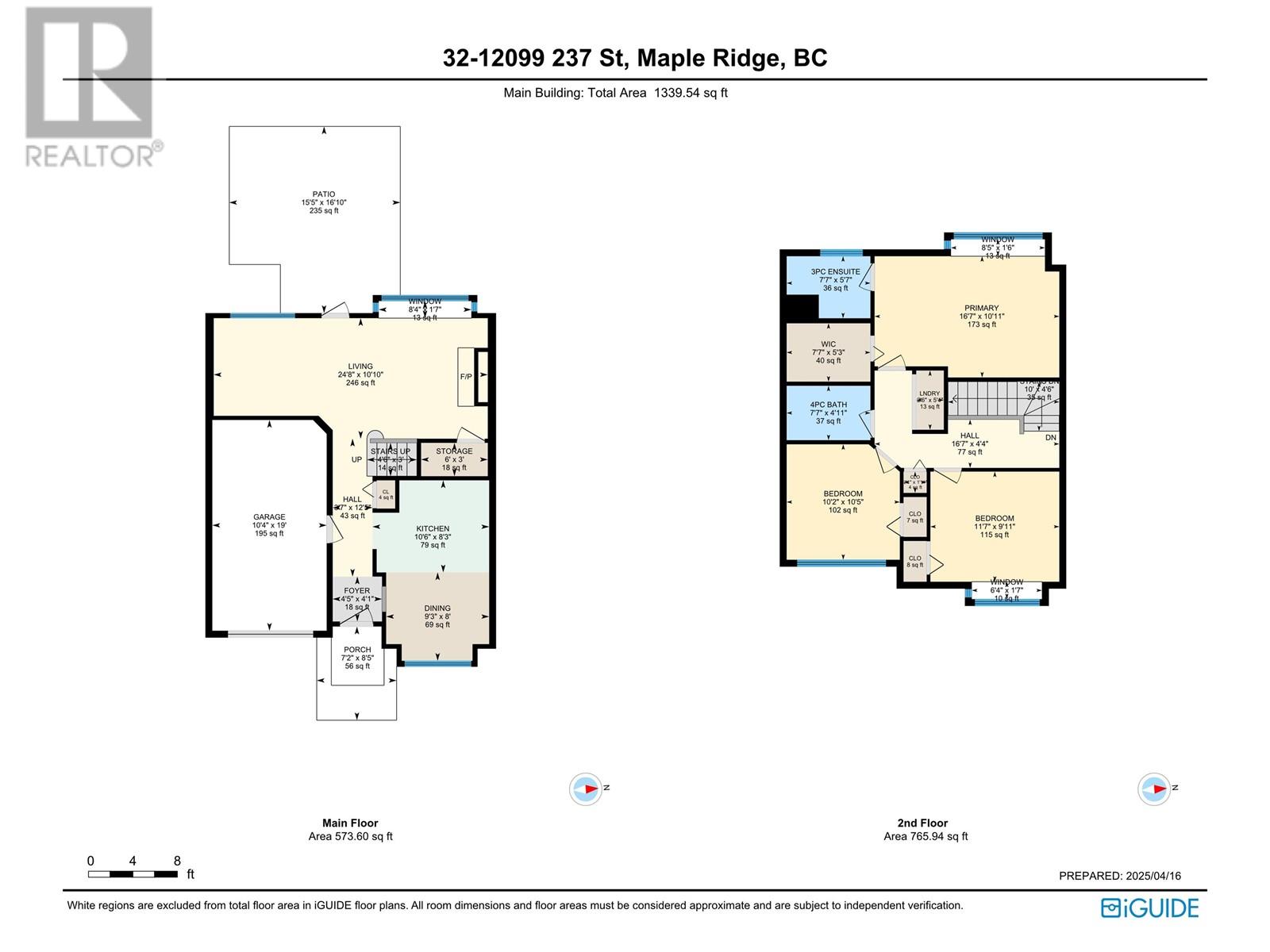Loading...
32 12099 237 STREET
Maple Ridge, British Columbia V4R2C3
No images available for this property yet.
$699,000
1,325.04 sqft
Today:
-
This week:
3.59%
This month:
3.59%
Since listed:
3.59%
Welcome to Gabriola. This 3 bedroom, 2 bathroom family oriented townhome offers many updates from its original offerings. These include stainless appliances, laminate flooring, updated bathrooms and paint as well as a newer fireplace to name a few. Raised eating bar in the kitchen keeps the family connected with the chef while the separate eating & dining areas provides plenty of space. The large windows in the family room allows plenty of bright natural light to filter in. This overlooks the pet friendly fully fenced rear patio with easy maintenance cement paving stones patio. Upstairs you will find almost 17' of primary bedroom with ensuite and a 7' walk-in closet. The complex offers its own playground and is walking distance to school, shopping, food, pharmacy, transit and more. (id:41617)
- Appliances
- All
- Building Type
- Row / Townhouse
- Amenities Nearby
- Playground
- Parking
- Garage
- Maintenance Fees
- $501.7 Monthly
- Community Features
- Pets Allowed With Restrictions, Rentals Allowed With Restrictions
Welcome to Gabriola. This 3 bedroom, 2 bathroom family oriented townhome offers many updates from its original offerings. These include stainless appliances, laminate flooring, updated bathrooms and paint as well as a newer fireplace to name a few. Raised eating bar in the kitchen keeps the family connected with the chef while the separate eating & dining areas provides plenty of space. The large windows in the family room allows plenty of bright natural light to filter in. This overlooks the pet friendly fully fenced rear patio with easy maintenance cement paving stones patio. Upstairs you will find almost 17' of primary bedroom with ensuite and a 7' walk-in closet. The complex offers its own playground and is walking distance to school, shopping, food, pharmacy, transit and more. (id:41617)
No address available
| Status | Active |
|---|---|
| Prop. Type | Single Family |
| MLS Num. | R2991596 |
| Bedrooms | 3 |
| Bathrooms | 2 |
| Area | 1,325.04 sqft |
| $/sqft | 527.53 |
| Year Built | 1992 |
427 12258 224 STREET
- Price:
- $689,000
- Location:
- V2X8Y7, Maple Ridge
46 23560 119 AVENUE
- Price:
- $699,000
- Location:
- V4R2P5, Maple Ridge
94 12099 237 STREET
- Price:
- $699,000
- Location:
- V4R2C3, Maple Ridge
38 11355 236 STREET
- Price:
- $709,000
- Location:
- V2W1W4, Maple Ridge
418 22562 121 AVENUE
- Price:
- $698,000
- Location:
- V2X3Y8, Maple Ridge
RENANZA 777 Hornby Street, Suite 600, Vancouver, British Columbia,
V6Z 1S4
604-330-9901
sold@searchhomes.info
604-330-9901
sold@searchhomes.info


