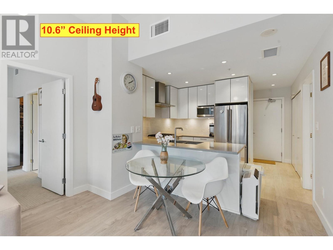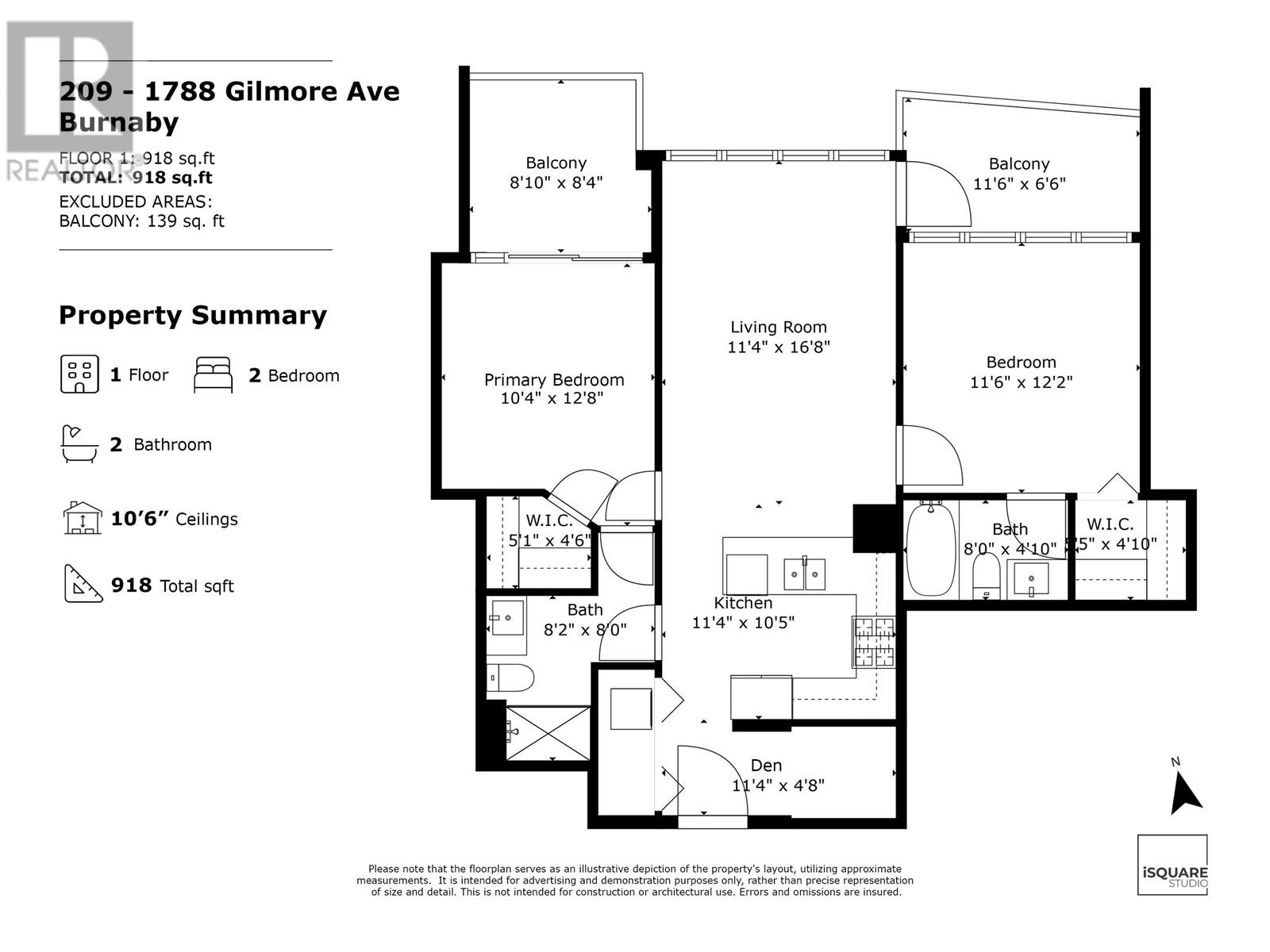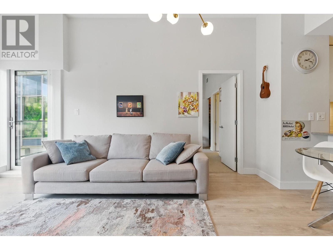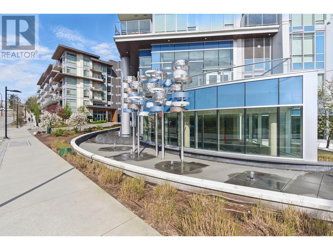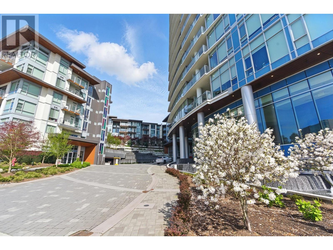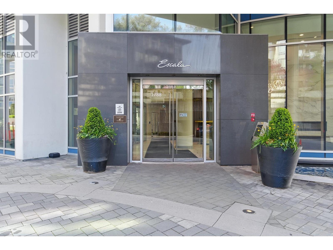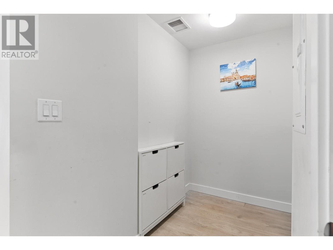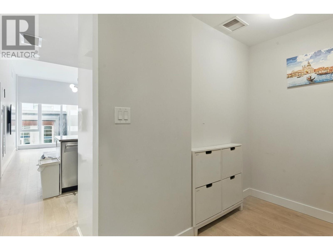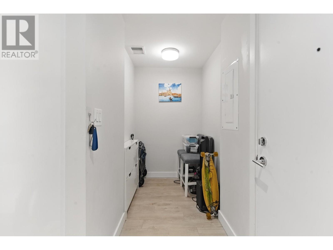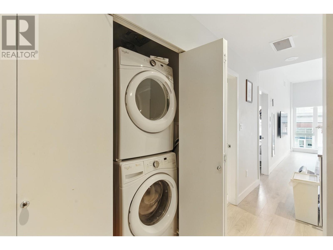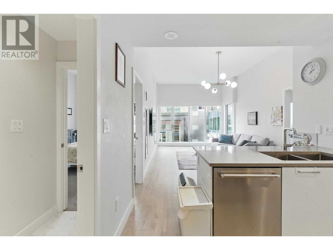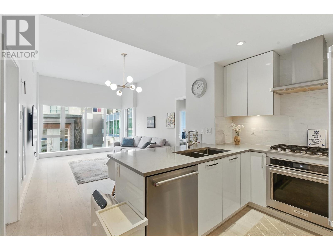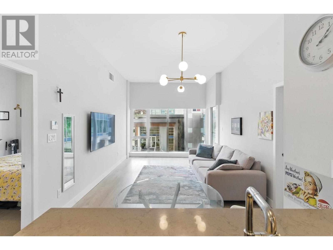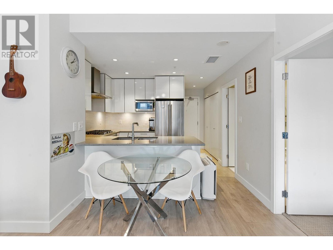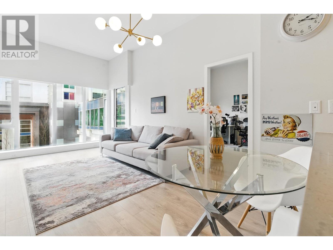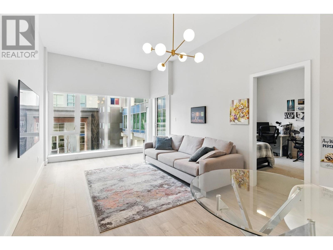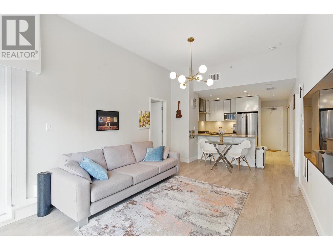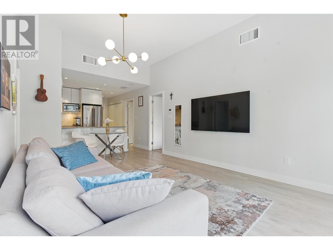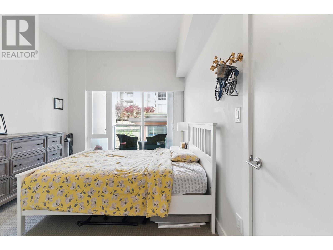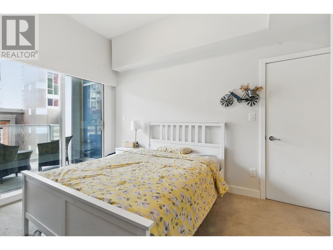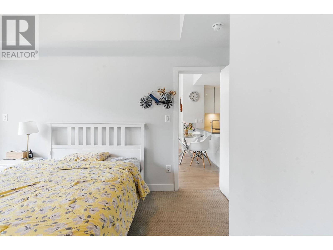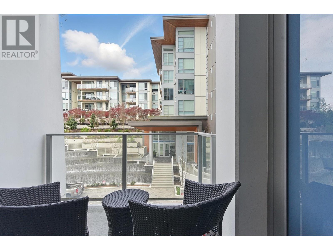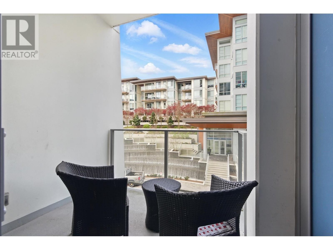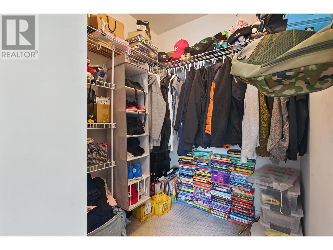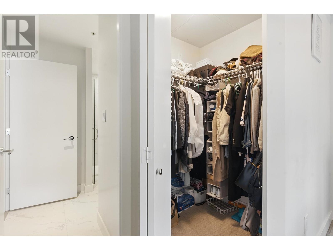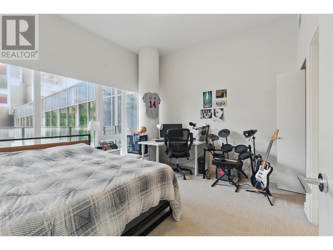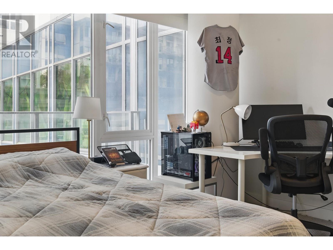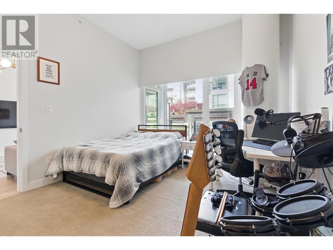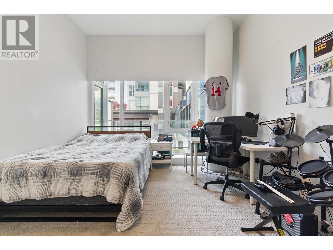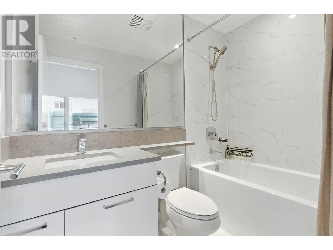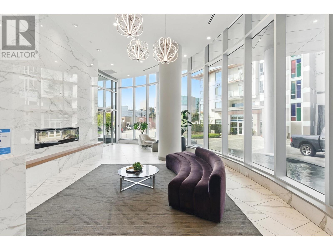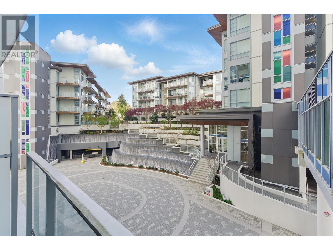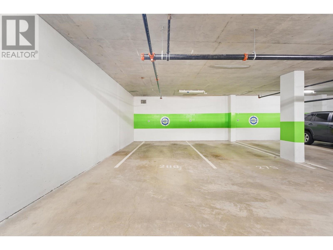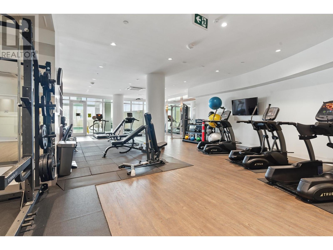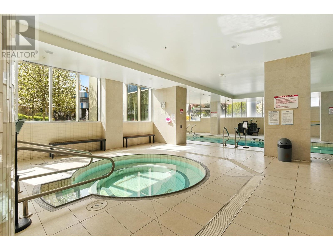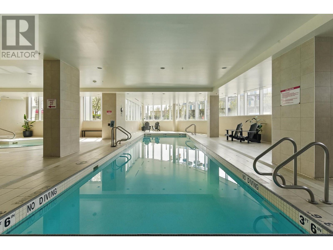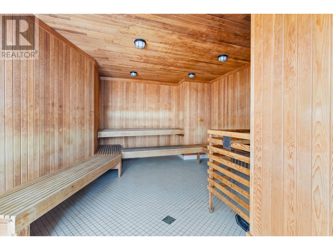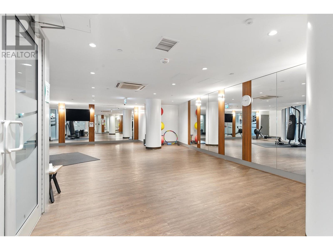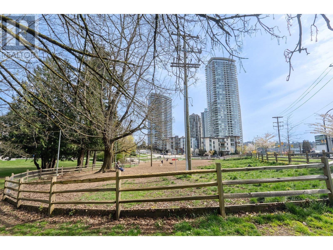Loading...
209 1788 GILMORE AVENUE
Burnaby, British Columbia V5C0L5
No images available for this property yet.
$799,900
917.95 sqft
Today:
-
This week:
5.88%
This month:
5.88%
Since listed:
6.44%
Welcome to Escala! This exceptional unit boasts two balconies and 10'6" high ceilings, creating a spacious and airy atmosphere. Unique to this unit, there is an amenity room for a study on the right side, with no unit below, ensuring tranquility. Features include AC, a spacious den, and two ensuite rooms positioned on each side for enhanced privacy. An EV parking stall and 1 locker are included. Enjoy peaceful views of the courtyard waterfall fountain, which glows beautifully at night, creating the perfect ambiance. The functional kitchen is well-equipped for everyday living and entertaining. As a resident, access premium amenities including a gym, pool, sauna, and a stylish lounge. Enjoy the convenience of walking to the Gilmore Station, dog park, grocery store, restaurants (id:41617)
- Appliances
- All
- Building Type
- Apartment
- Amenities
- Exercise Centre
- Attached Structures
- Clubhouse
- Amenities Nearby
- Recreation, Shopping
- Parking
- Underground
- Maintenance Fees
- $465.36 Monthly
- Community Features
- Pets Allowed With Restrictions
- Pool Type
- Indoor pool
Welcome to Escala! This exceptional unit boasts two balconies and 10'6" high ceilings, creating a spacious and airy atmosphere. Unique to this unit, there is an amenity room for a study on the right side, with no unit below, ensuring tranquility. Features include AC, a spacious den, and two ensuite rooms positioned on each side for enhanced privacy. An EV parking stall and 1 locker are included. Enjoy peaceful views of the courtyard waterfall fountain, which glows beautifully at night, creating the perfect ambiance. The functional kitchen is well-equipped for everyday living and entertaining. As a resident, access premium amenities including a gym, pool, sauna, and a stylish lounge. Enjoy the convenience of walking to the Gilmore Station, dog park, grocery store, restaurants (id:41617)
No address available
| Status | Active |
|---|---|
| Prop. Type | Single Family |
| MLS Num. | R2991626 |
| Bedrooms | 2 |
| Bathrooms | 2 |
| Area | 917.95 sqft |
| $/sqft | 871.4 |
| Year Built | 2019 |
305 4728 DAWSON STREET
- Price:
- $798,000
- Location:
- V5C0A9, Burnaby
1101 4488 JUNEAU STREET
- Price:
- $799,000
- Location:
- V5C0M4, Burnaby
2204 2345 MADISON AVENUE
- Price:
- $798,800
- Location:
- V5C0B4, Burnaby
504 4465 JUNEAU STREET
- Price:
- $788,000
- Location:
- V5C0L8, Burnaby
3303 4189 HALIFAX STREET
- Price:
- $799,990
- Location:
- V5C0H9, Burnaby
RENANZA 777 Hornby Street, Suite 600, Vancouver, British Columbia,
V6Z 1S4
604-330-9901
sold@searchhomes.info
604-330-9901
sold@searchhomes.info


