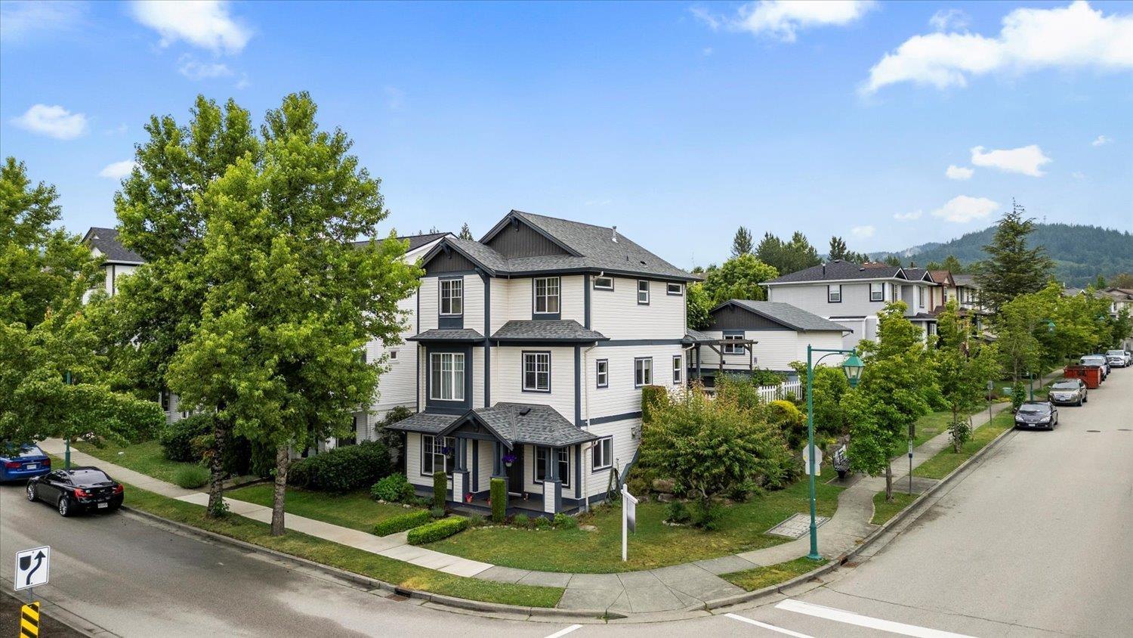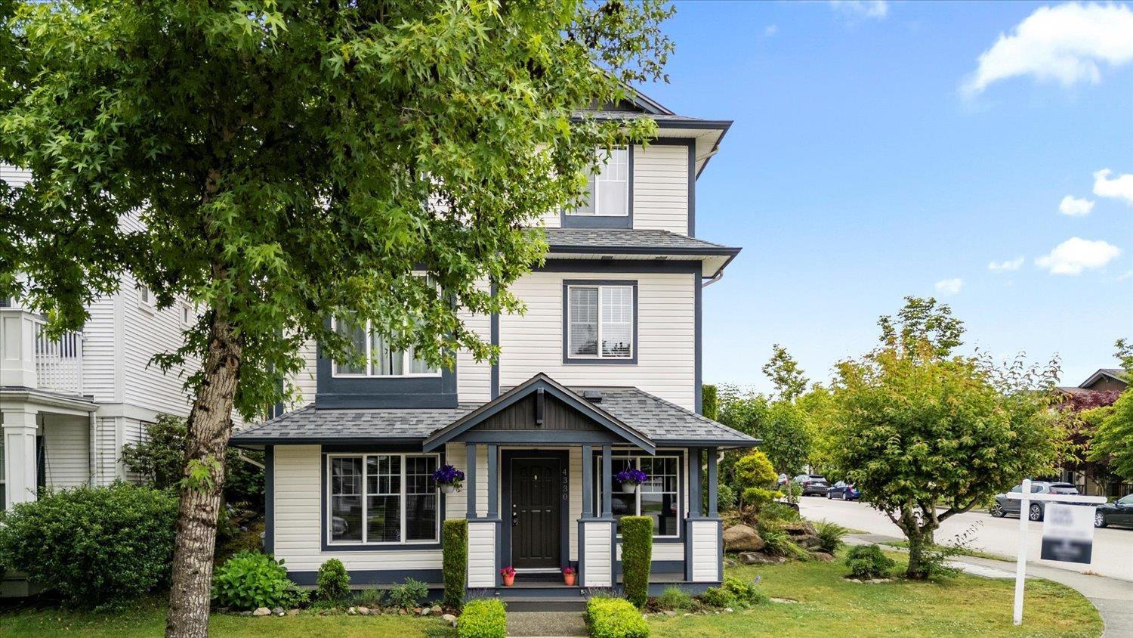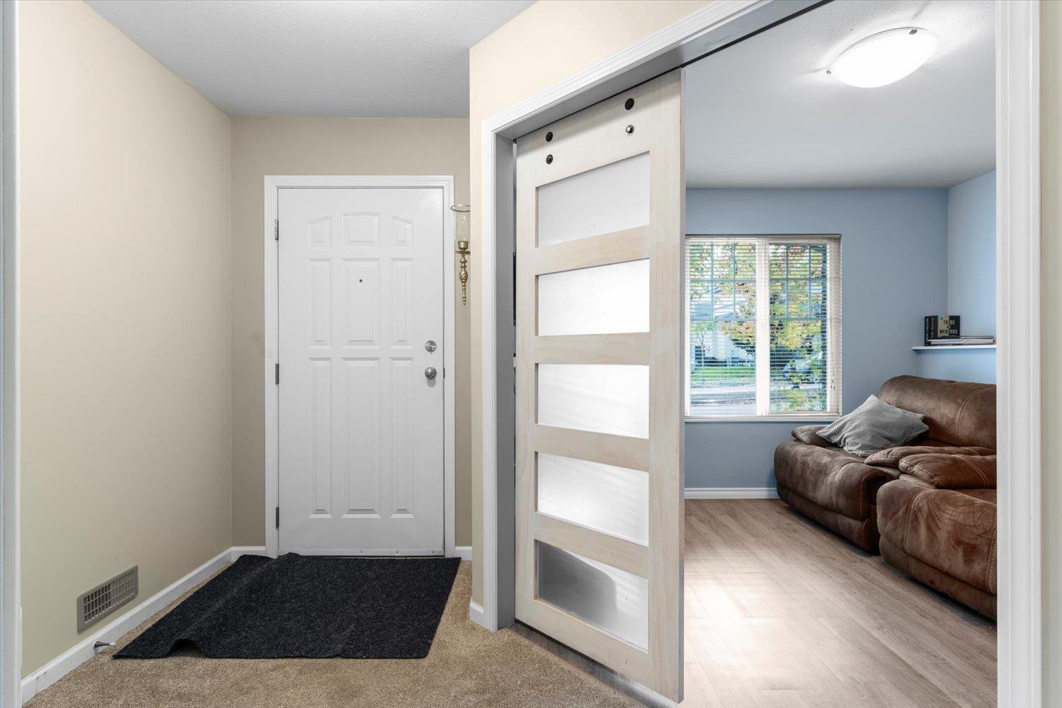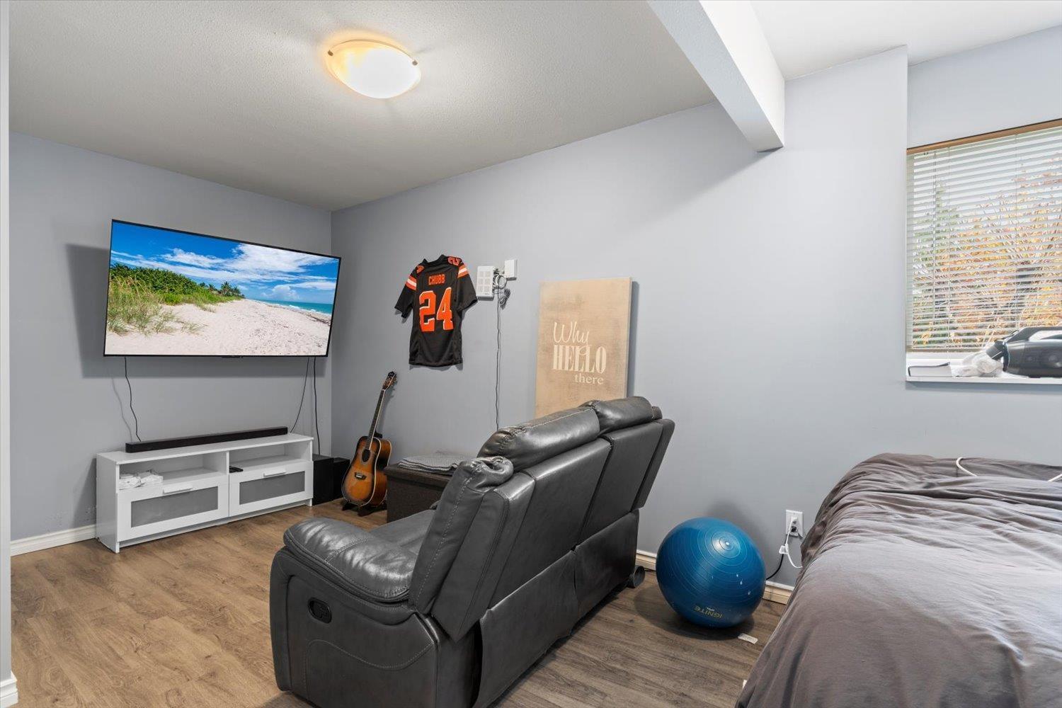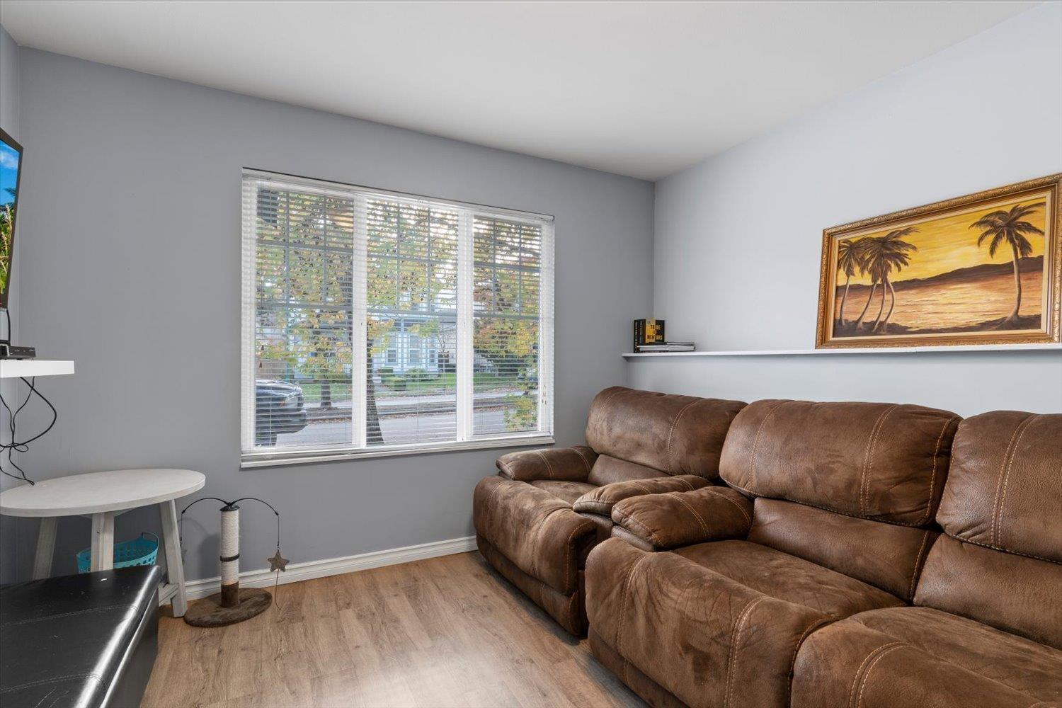Loading...
4330 BILL REID TERRACE
Abbotsford, British Columbia V3G3C2
No images available for this property yet.
$1,099,900
2,272.05 sqft
Today:
-
This week:
-
This month:
3.34%
Since listed:
4.18%
Terrific corner lot Auguston home with lane access that combines elegance with modern convenience. This versatile 4-bedroom home is designed for both family living and entertaining. Inside, you'll find extra large bedrooms-including a spacious primary suite with its own ensuite-giving everyone plenty of room to unwind in comfort. The open layout highlights a modern kitchen with quartz countertops, stainless steel appliances, and ample cabinetry. Notable upgrades include a new roof and hot water tank, plus a charming pergola in the backyard for outdoor relaxation. With added perks like a detached double car garage, RV parking, and a beautifully maintained flat yard, this home offers refined living in a prime East Abbotsford location. The kids can walk to Auguston Traditional school. (id:41617)
- Fireplace Present
- Yes
- Appliances
- Washer, Dryer, Refrigerator, Stove, Dishwasher
- Basement
- Unknown (Finished)
- Building Type
- House
- Utilities
- ElectricityNatural Gas
- Parking
- Detached Garage, Garage, RV
Terrific corner lot Auguston home with lane access that combines elegance with modern convenience. This versatile 4-bedroom home is designed for both family living and entertaining. Inside, you'll find extra large bedrooms-including a spacious primary suite with its own ensuite-giving everyone plenty of room to unwind in comfort. The open layout highlights a modern kitchen with quartz countertops, stainless steel appliances, and ample cabinetry. Notable upgrades include a new roof and hot water tank, plus a charming pergola in the backyard for outdoor relaxation. With added perks like a detached double car garage, RV parking, and a beautifully maintained flat yard, this home offers refined living in a prime East Abbotsford location. The kids can walk to Auguston Traditional school. (id:41617)
No address available
| Status | Active |
|---|---|
| Prop. Type | Single Family |
| MLS Num. | R2991446 |
| Bedrooms | 4 |
| Bathrooms | 3 |
| Area | 2,272.05 sqft |
| $/sqft | 484.1 |
| Year Built | - |
4142 OLD CLAYBURN ROAD
- Price:
- $1,099,999
- Location:
- V3G1K1, Abbotsford
35361 ROCKWELL DRIVE
- Price:
- $1,099,800
- Location:
- V2S4N4, Abbotsford
31960 ROYAL CRESCENT
- Price:
- $1,080,000
- Location:
- V2T2J3, Abbotsford
36309 S AUGUSTON PARKWAY
- Price:
- $1,099,000
- Location:
- V3G2Y7, Abbotsford
2320 MOUNTAIN DRIVE
- Price:
- $1,080,000
- Location:
- V3G1E6, Abbotsford
RENANZA 777 Hornby Street, Suite 600, Vancouver, British Columbia,
V6Z 1S4
604-330-9901
sold@searchhomes.info
604-330-9901
sold@searchhomes.info


