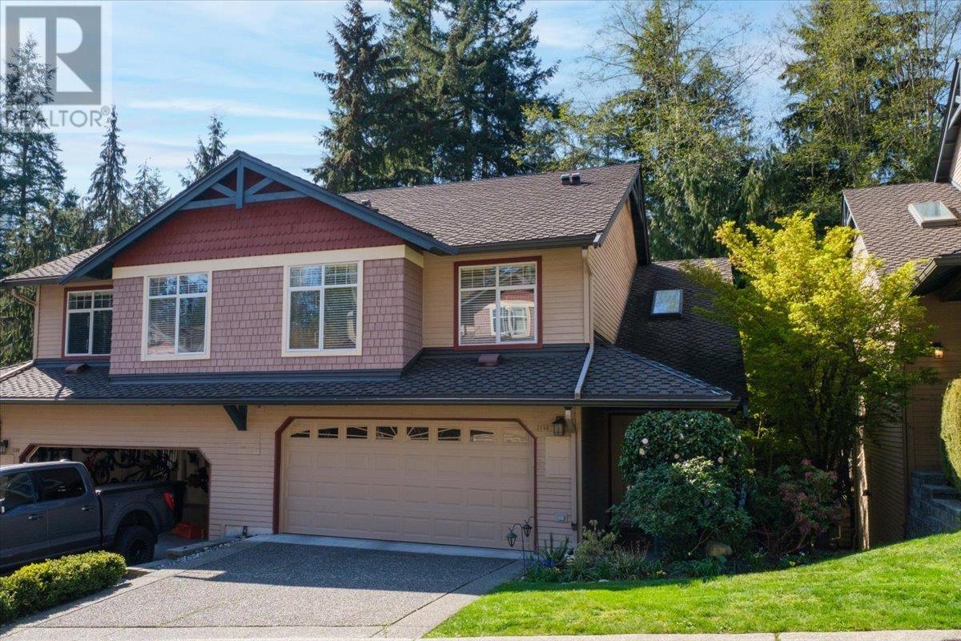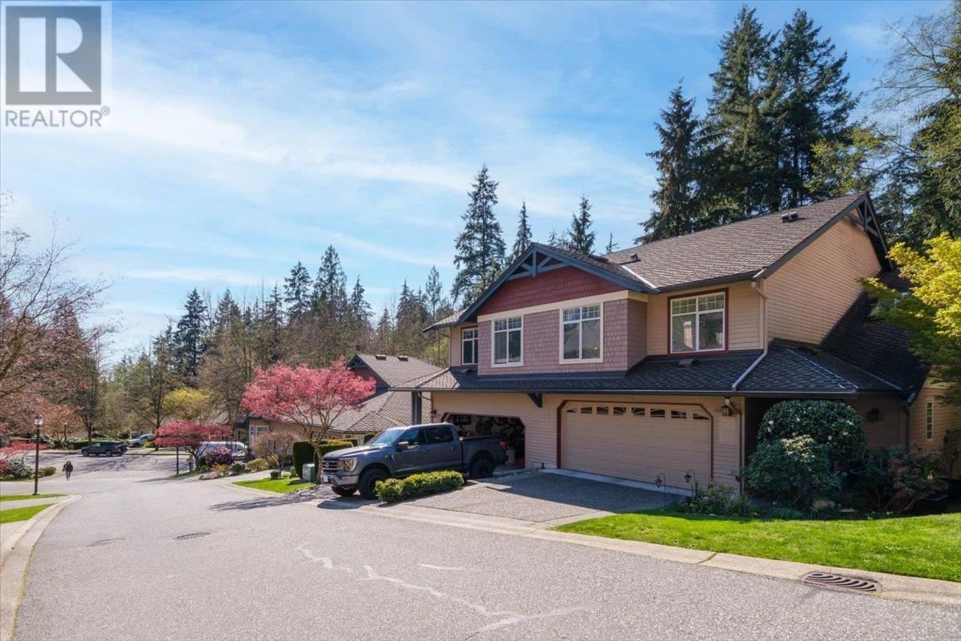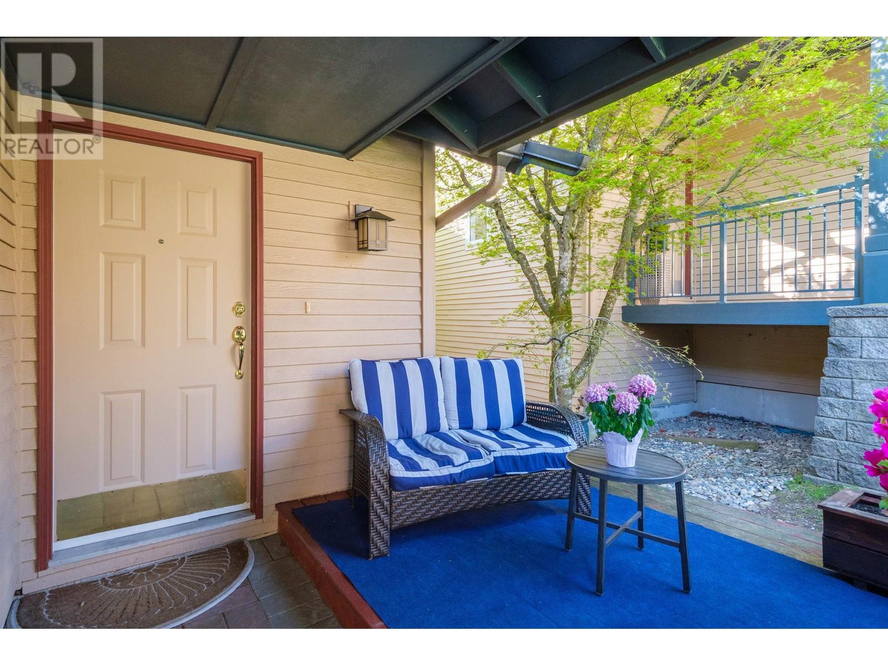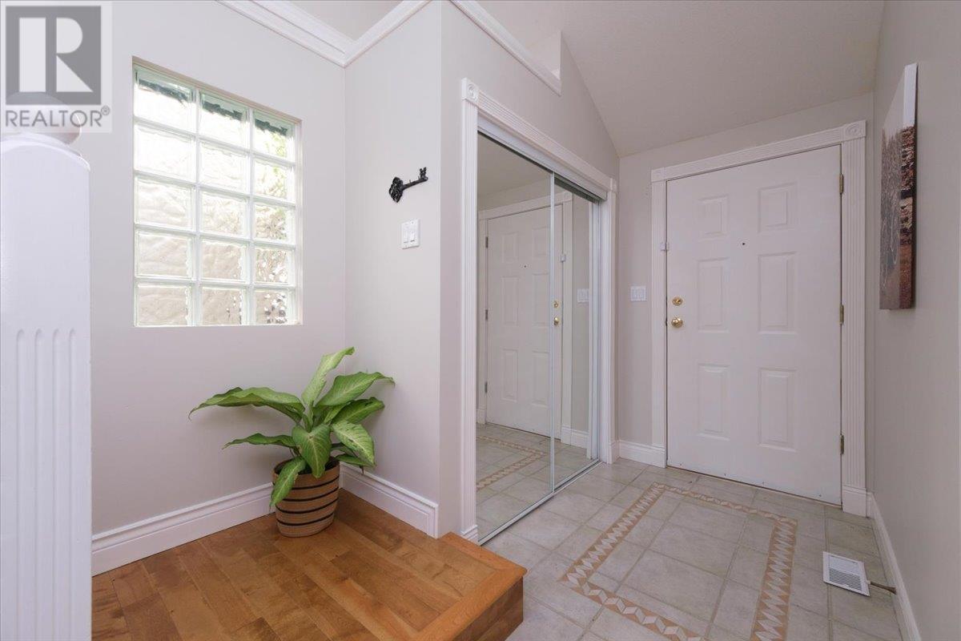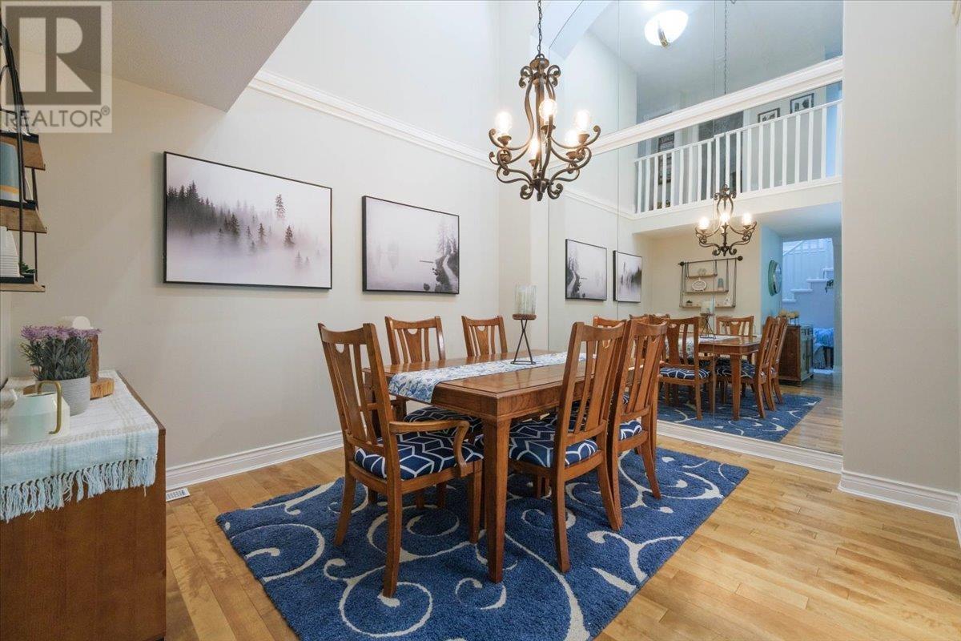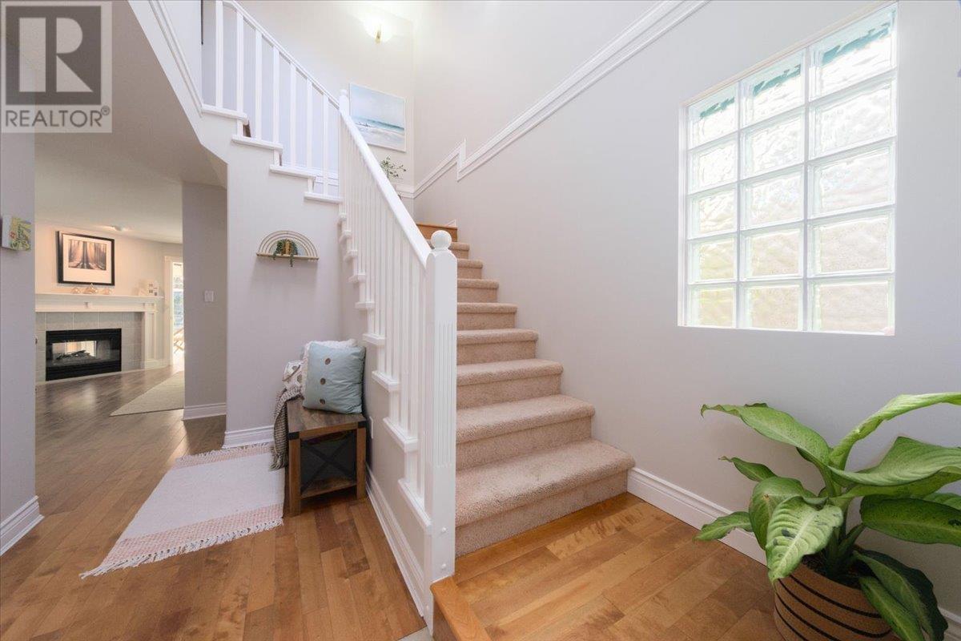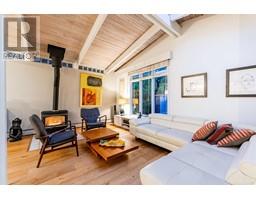Loading...
1158 STRATHAVEN DRIVE
North Vancouver, British Columbia V7H2Z6
No images available for this property yet.
$1,748,000
2,963.95 sqft
Today:
-
This week:
-
This month:
2.78%
Since listed:
2.78%
Stunning duplex-style townhome at Strathaven, offering 2,964 sq.ft. on 3 levels. Relax on the deck or enlarged patio backing onto beautifully manicured gardens and greenbelt. Upstairs offers three spacious bedrooms including a large primary with custom walk-in closet and ensuite bathroom. The main floor boasts elegant hardwood flooring, a gas fireplace open to both the living room and family room, a renovated kitchen and dining room with high vaulted ceilings. The versatile lower level is configured as a large rec room (could easily add a 4th bedroom), full bathroom, abundant storage, and direct access to the extended patio. Double car garage plus driveway for 2 more cars. Fantastic location, close to numerous amenities, trails and Northlands Golf Course. *Open Sun. June 22 from 2-4 pm* (id:41617)
- Appliances
- All
- Basement
- Unknown (Finished)
- Building Type
- Row / Townhouse
- Amenities
- Guest Suite, Laundry - In Suite
- Attached Structures
- Clubhouse
- Amenities Nearby
- Golf Course, Recreation, Shopping, Ski hill
- Parking
- Garage, Visitor Parking
- Maintenance Fees
- $760.31 Monthly
- Community Features
- Pets Allowed With Restrictions, Rentals Allowed With Restrictions
Stunning duplex-style townhome at Strathaven, offering 2,964 sq.ft. on 3 levels. Relax on the deck or enlarged patio backing onto beautifully manicured gardens and greenbelt. Upstairs offers three spacious bedrooms including a large primary with custom walk-in closet and ensuite bathroom. The main floor boasts elegant hardwood flooring, a gas fireplace open to both the living room and family room, a renovated kitchen and dining room with high vaulted ceilings. The versatile lower level is configured as a large rec room (could easily add a 4th bedroom), full bathroom, abundant storage, and direct access to the extended patio. Double car garage plus driveway for 2 more cars. Fantastic location, close to numerous amenities, trails and Northlands Golf Course. *Open Sun. June 22 from 2-4 pm* (id:41617)
No address available
| Status | Active |
|---|---|
| Prop. Type | Single Family |
| MLS Num. | R2992288 |
| Bedrooms | 3 |
| Bathrooms | 4 |
| Area | 2,963.95 sqft |
| $/sqft | 589.75 |
| Year Built | 1995 |
1008 W 52ND AVENUE
- Price:
- $1,729,000
- Location:
- V6P1H5, Vancouver
103 402 E 3RD STREET
- Price:
- $1,750,000
- Location:
- V7L1G2, North Vancouver
1807 BERKLEY ROAD
- Price:
- $1,749,000
- Location:
- V7H1Y9, North Vancouver
1750 MCGUIRE AVENUE
- Price:
- $1,742,000
- Location:
- V7P3B1, North Vancouver
775 SEYMOUR BOULEVARD
- Price:
- $1,739,000
- Location:
- V7J2J5, North Vancouver
RENANZA 777 Hornby Street, Suite 600, Vancouver, British Columbia,
V6Z 1S4
604-330-9901
sold@searchhomes.info
604-330-9901
sold@searchhomes.info


