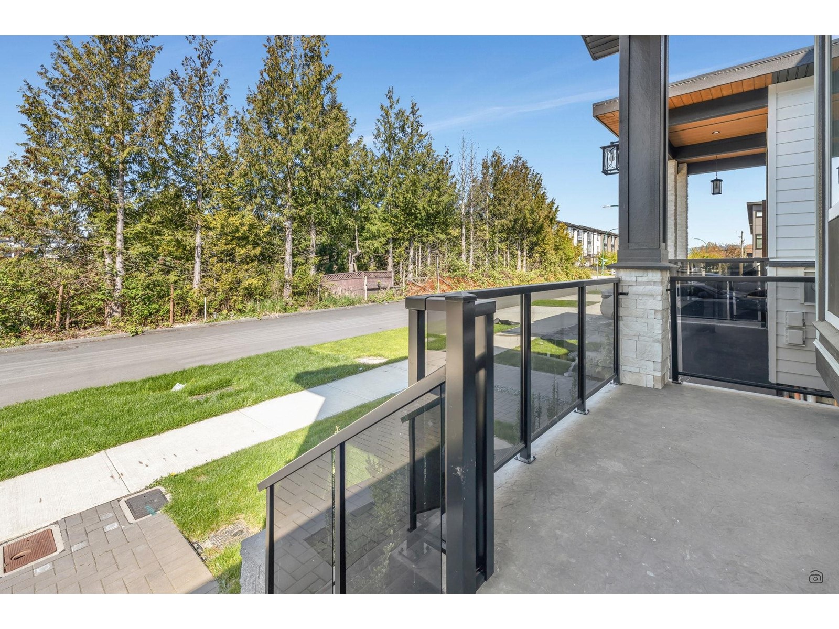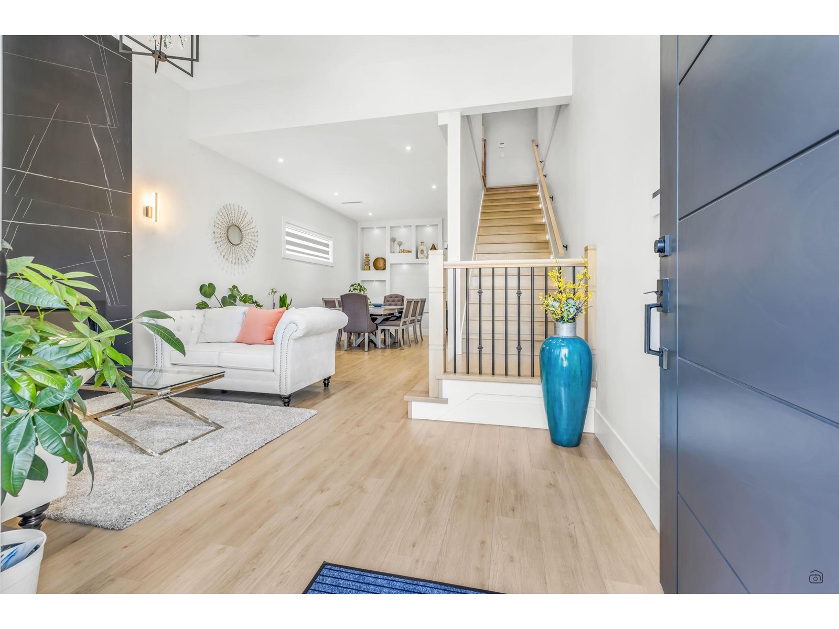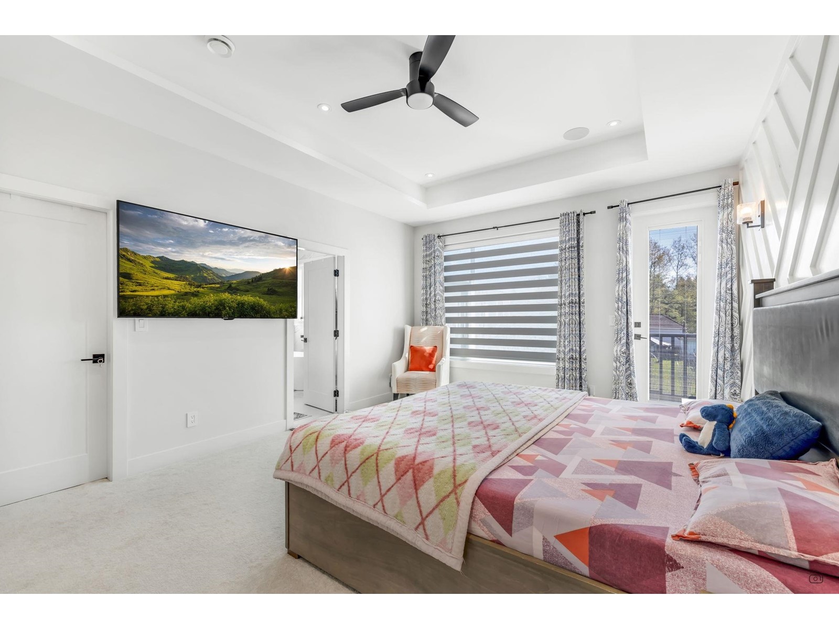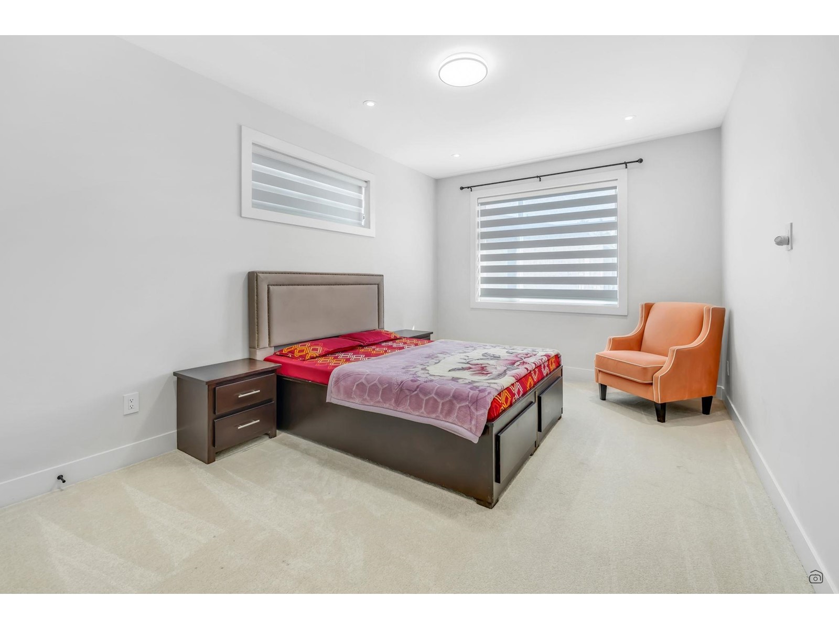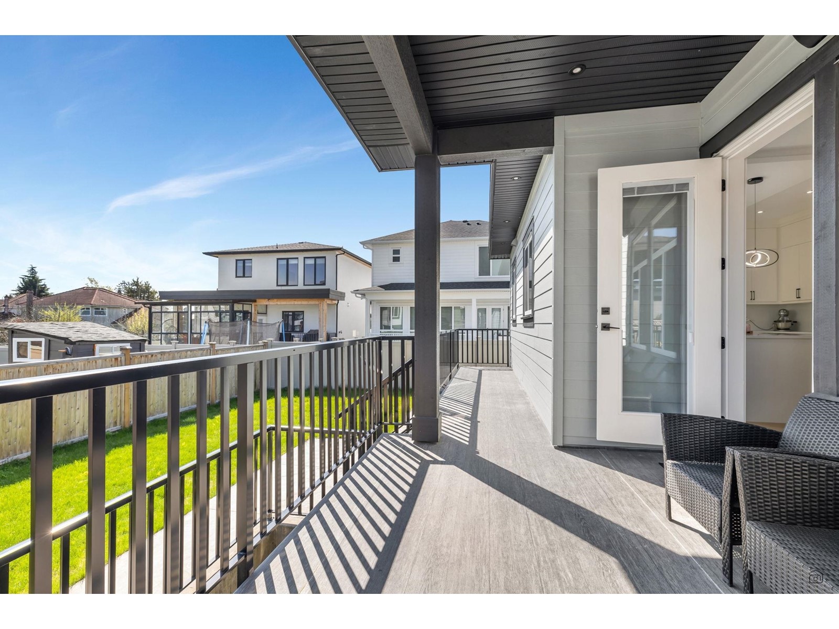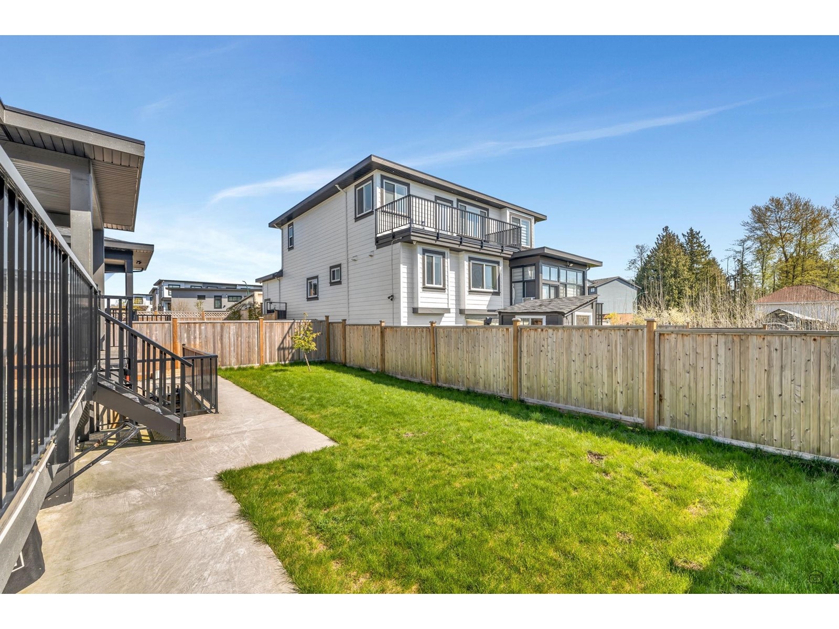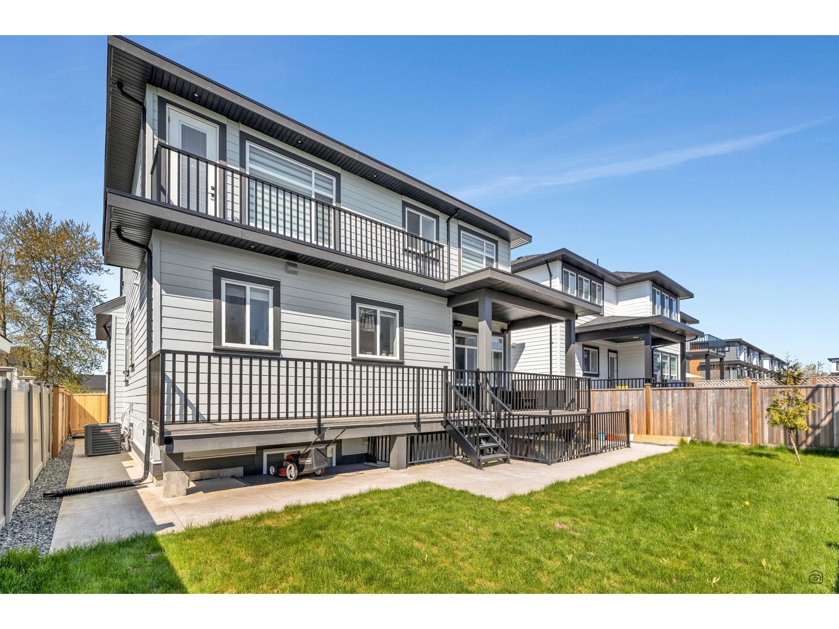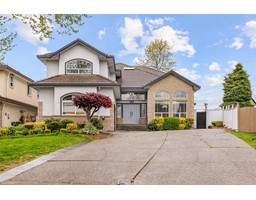Loading...
7118 FISHER DRIVE
Surrey, British Columbia V4N1N2
No images available for this property yet.
$2,099,900
4,425.05 sqft
Today:
4.55%
This week:
4.55%
This month:
4.55%
Since listed:
4.55%
Welcome to this beautifully designed brand new 4000 sqft home offering luxury, functionality, and incredible value! Boasting 8 spacious bedrooms and 7 well-appointed bathrooms, this home is perfect for large families holds 2 master bedrooms upstairs 1 bedroom with ensuite bathroom on the main for elderly members. The main living space features a modern open-concept layout, high-end finishes. Effortlessly control lighting, blinds and audio via built-in speakers right from your phone. A versatile recreation room-ideal for family fun or entertaining. Katzie Elementary 6 min walk, Salish Secondary 5 min dr. Great help offered by 2 mortgage helpers, 5min from the upcoming skytrain station, super close to walmart ,costco... This house is a MUST see!!!!!! (id:41617)
- Appliances
- Washer, Dryer, Refrigerator, Stove, Dishwasher, Alarm System - Roughed In, Central Vacuum
- Basement
- Unknown (Finished)
- Building Type
- House
- Amenities
- Air Conditioning, Laundry - In Suite
- Utilities
- ElectricityNatural GasWater
- Parking
- Other, Garage
Welcome to this beautifully designed brand new 4000 sqft home offering luxury, functionality, and incredible value! Boasting 8 spacious bedrooms and 7 well-appointed bathrooms, this home is perfect for large families holds 2 master bedrooms upstairs 1 bedroom with ensuite bathroom on the main for elderly members. The main living space features a modern open-concept layout, high-end finishes. Effortlessly control lighting, blinds and audio via built-in speakers right from your phone. A versatile recreation room-ideal for family fun or entertaining. Katzie Elementary 6 min walk, Salish Secondary 5 min dr. Great help offered by 2 mortgage helpers, 5min from the upcoming skytrain station, super close to walmart ,costco... This house is a MUST see!!!!!! (id:41617)
No address available
| Status | Active |
|---|---|
| Prop. Type | Single Family |
| MLS Num. | R2991944 |
| Bedrooms | 8 |
| Bathrooms | 7 |
| Area | 4,425.05 sqft |
| $/sqft | 474.55 |
| Year Built | - |
14059 GROSVENOR ROAD
- Price:
- $2,089,900
- Location:
- V3R5G6, Surrey
16291 26 AVENUE
- Price:
- $2,099,000
- Location:
- V3Z6X7, Surrey
8078 REDTAIL COURT
- Price:
- $2,099,000
- Location:
- V3W0N4, Surrey
2765 163 STREET
- Price:
- $2,088,800
- Location:
- V3Z0E4, Surrey
5780 144 STREET
- Price:
- $2,099,000
- Location:
- V3X1A7, Surrey
RENANZA 777 Hornby Street, Suite 600, Vancouver, British Columbia,
V6Z 1S4
604-330-9901
sold@searchhomes.info
604-330-9901
sold@searchhomes.info







