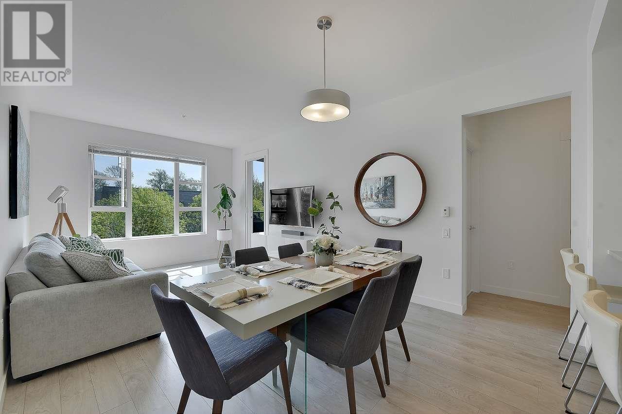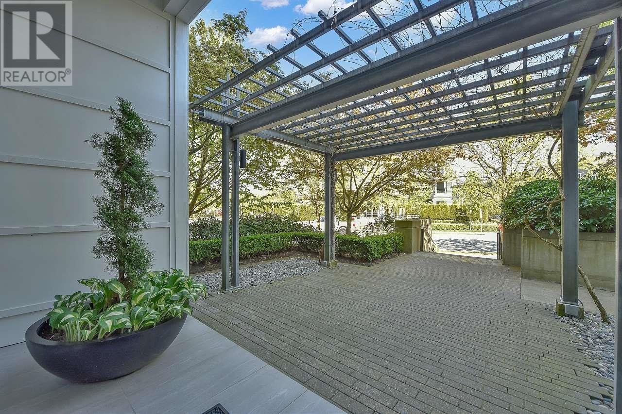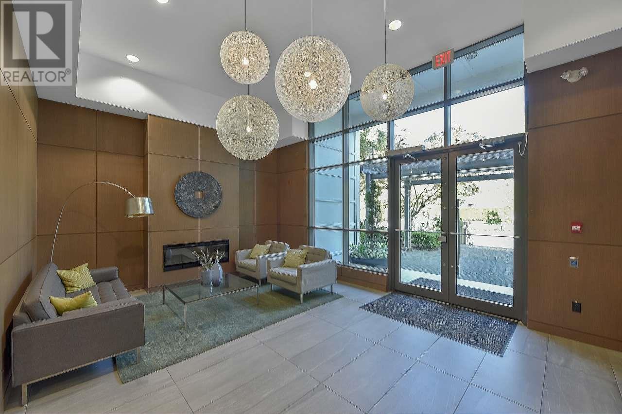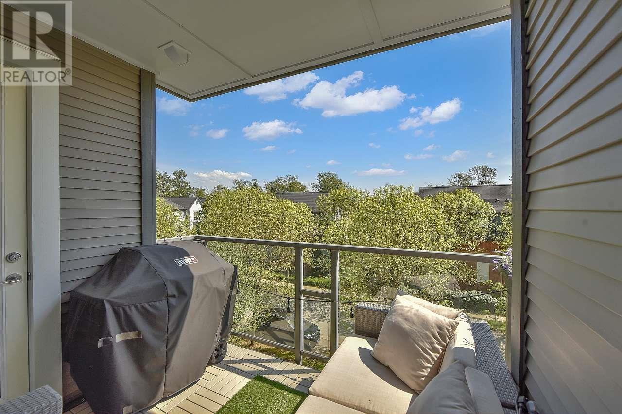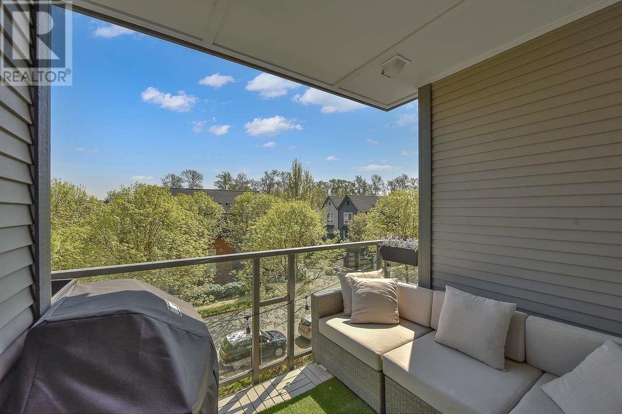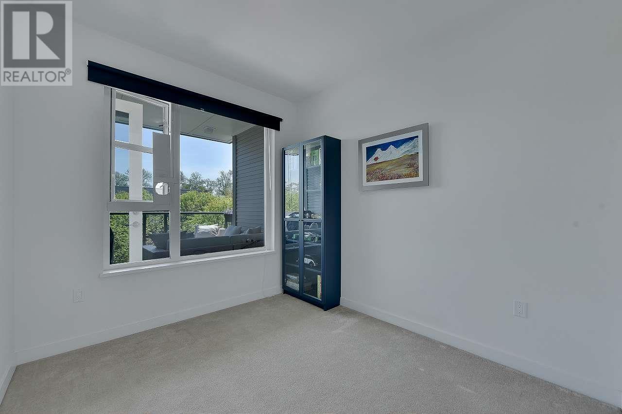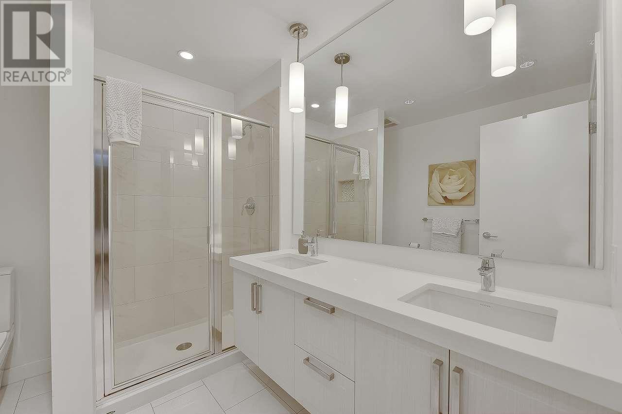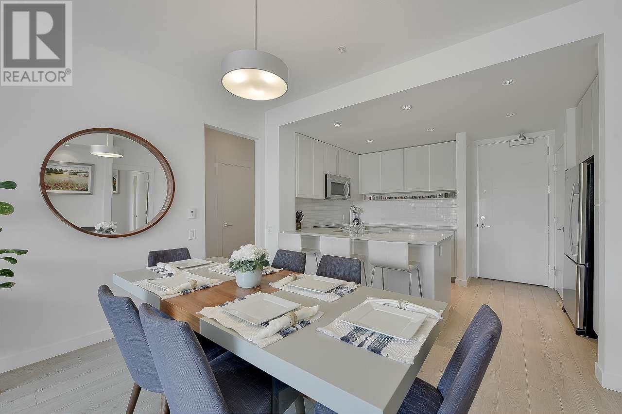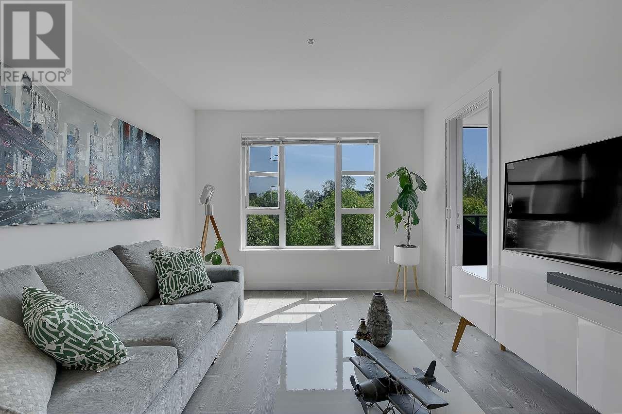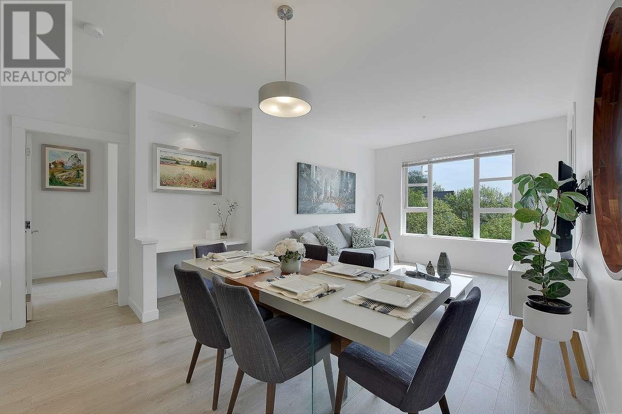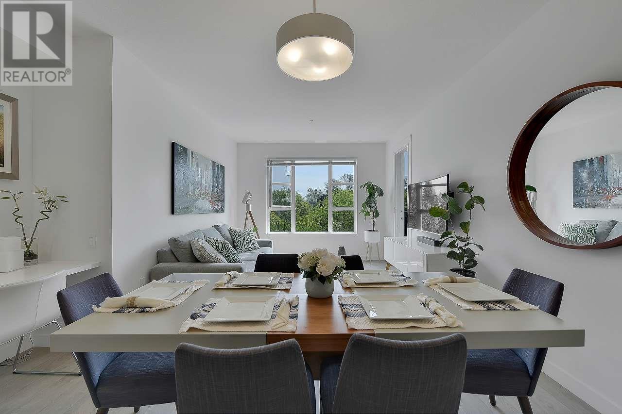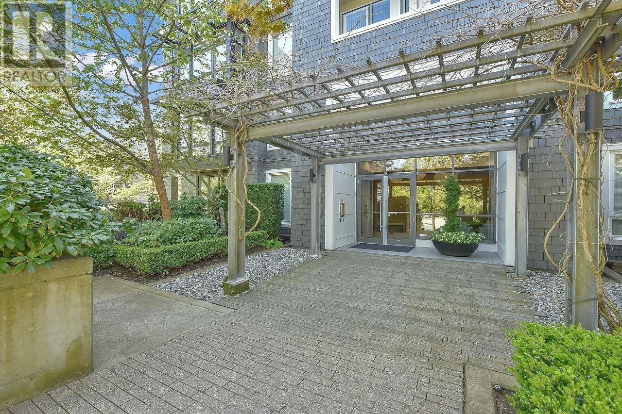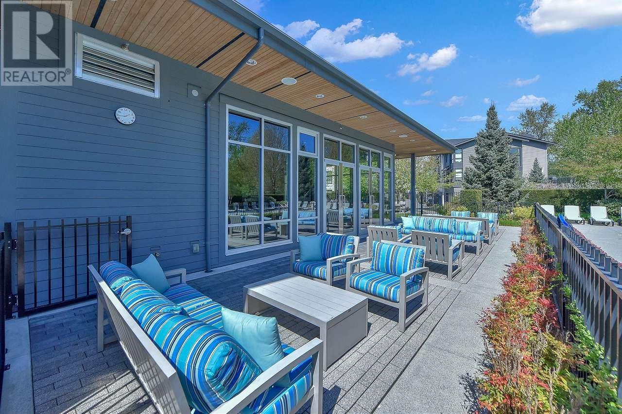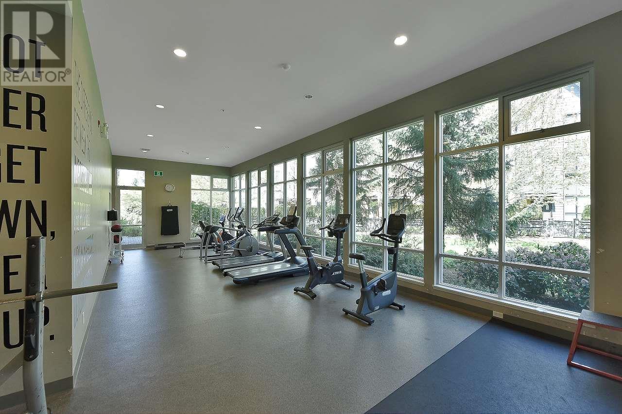Loading...
305 550 SEABORNE PLACE
Port Coquitlam, British Columbia V3B0L3
No images available for this property yet.
$738,888
908.04 sqft
Today:
-
This week:
-
This month:
-
Since listed:
-
DREAM LOCATION! Desirable Fremont Green by Mosaic Homes. Stunning like show home with 9' ceiling in spacious living dining room, high quality finishings from stainless steel appliances,RADIANT floor heat, quartz countertops. Kitchen with loads of cabinets extending to the ceiling. Built-in work station. Bright and efficient floorpan with bedrooms on opposite sides. Large master bedroom with double closets, ensuite bathroom with sensor light, double sinks, large shower. Second bedroom with full bath. 2 PARKING, 2 PETS ALLOWED. HUGE AMENITIES OF 12500 sq/ft "RIVER CLUBS! NEAR Fremont Village, dining, groceries, Trail, Brewery, SHOPPING, RESTURANT, RECRECTION CENTER, and the expressive Pitt River, ETC. You can have it all! open house SAT 2-4, SUN 11-1 (id:41617)
- Appliances
- All
- Building Type
- Apartment
- Amenities
- Exercise Centre, Laundry - In Suite, Recreation Centre
- Attached Structures
- Clubhouse
- Amenities Nearby
- Playground, Golf Course, Recreation, Shopping
- Parking
- Underground, Visitor Parking
- Maintenance Fees
- $479.42 Monthly
- Community Features
- Pets Allowed With Restrictions, Rentals Allowed With Restrictions
- Pool Type
- Outdoor pool
DREAM LOCATION! Desirable Fremont Green by Mosaic Homes. Stunning like show home with 9' ceiling in spacious living dining room, high quality finishings from stainless steel appliances,RADIANT floor heat, quartz countertops. Kitchen with loads of cabinets extending to the ceiling. Built-in work station. Bright and efficient floorpan with bedrooms on opposite sides. Large master bedroom with double closets, ensuite bathroom with sensor light, double sinks, large shower. Second bedroom with full bath. 2 PARKING, 2 PETS ALLOWED. HUGE AMENITIES OF 12500 sq/ft "RIVER CLUBS! NEAR Fremont Village, dining, groceries, Trail, Brewery, SHOPPING, RESTURANT, RECRECTION CENTER, and the expressive Pitt River, ETC. You can have it all! open house SAT 2-4, SUN 11-1 (id:41617)
No address available
| Status | Active |
|---|---|
| Prop. Type | Single Family |
| MLS Num. | R2994862 |
| Bedrooms | 2 |
| Bathrooms | 2 |
| Area | 908.04 sqft |
| $/sqft | 813.71 |
| Year Built | 2014 |
1101 1178 HEFFLEY CRESCENT
- Price:
- $749,900
- Location:
- V3B0A7, Coquitlam
207 2277 HAWTHORNE AVENUE
- Price:
- $749,900
- Location:
- N0N0N0, Port Coquitlam
117 2368 MARPOLE AVENUE
- Price:
- $734,679
- Location:
- V3C2A1, Port Coquitlam
404 2389 HAWTHORNE AVENUE
- Price:
- $738,800
- Location:
- V3C0T2, Port Coquitlam
4222 2180 KELLY AVENUE
- Price:
- $749,900
- Location:
- V3C0L1, Port Coquitlam
RENANZA 777 Hornby Street, Suite 600, Vancouver, British Columbia,
V6Z 1S4
604-330-9901
sold@searchhomes.info
604-330-9901
sold@searchhomes.info


