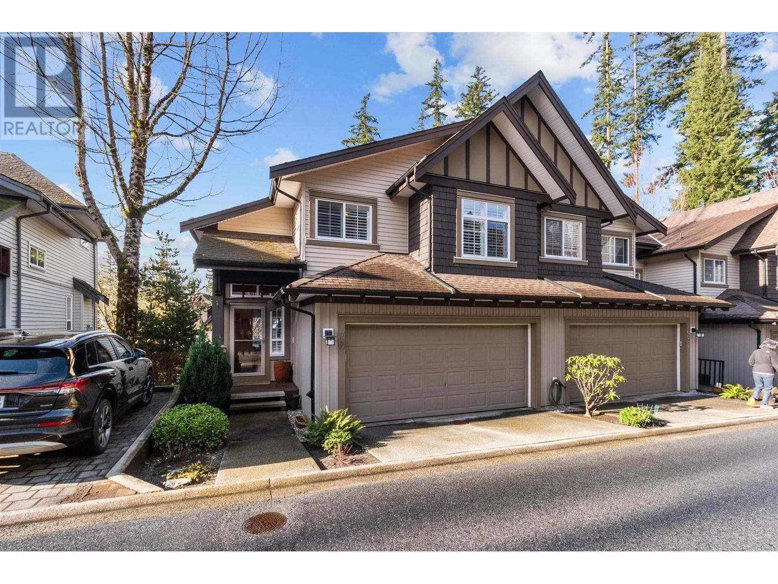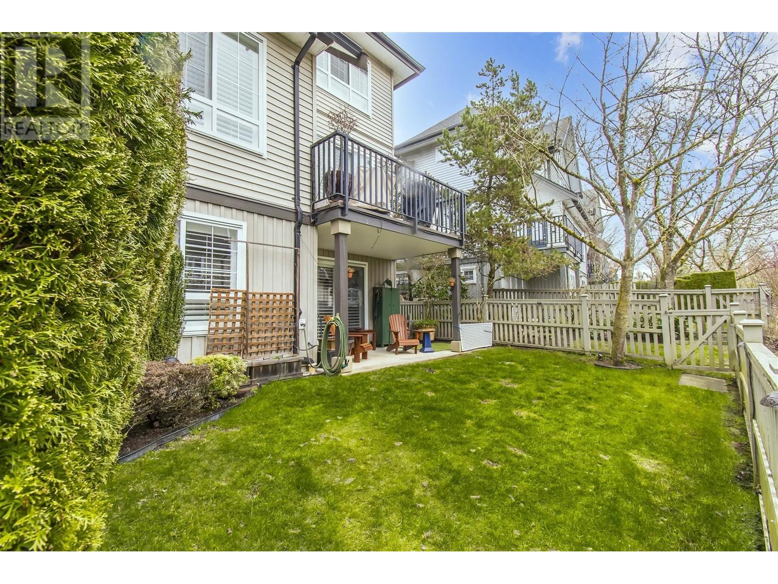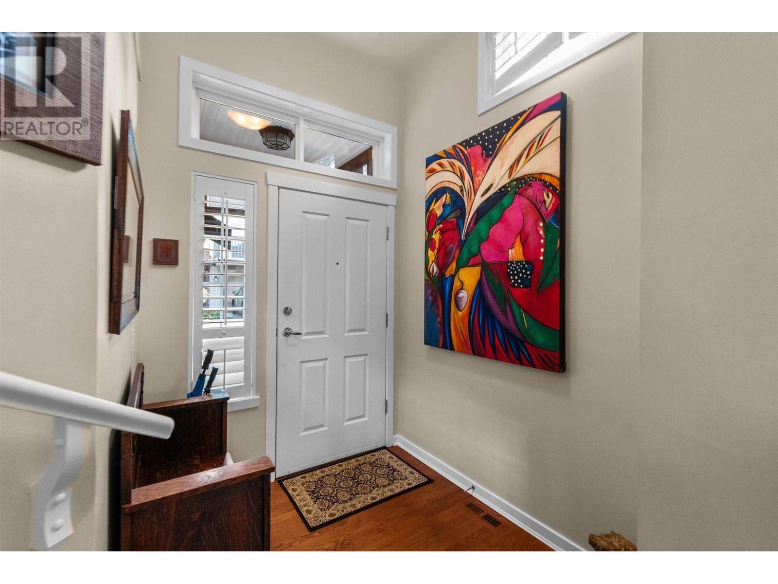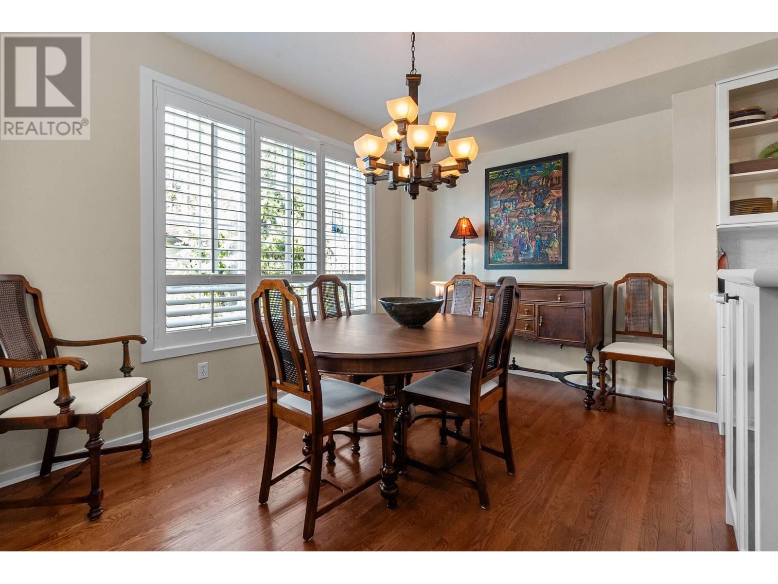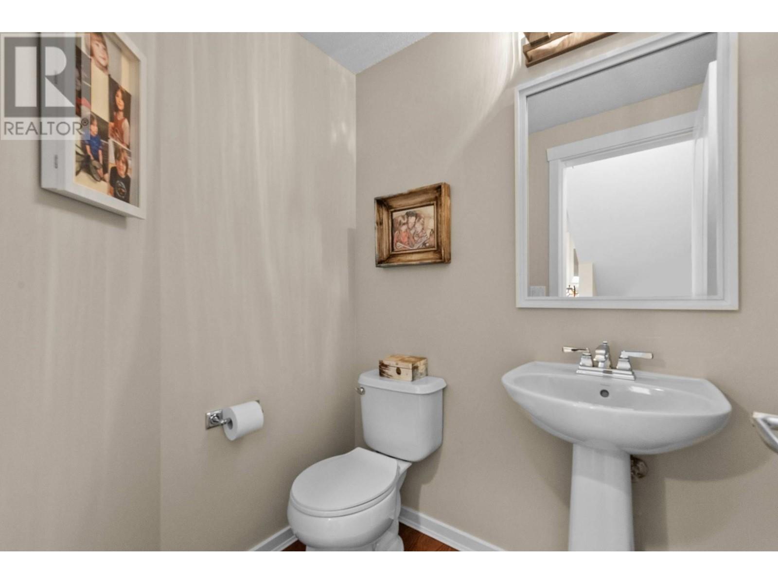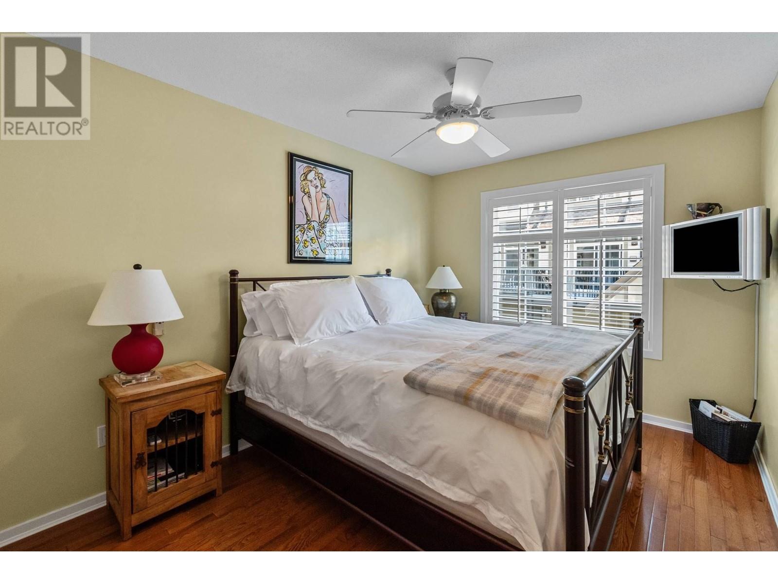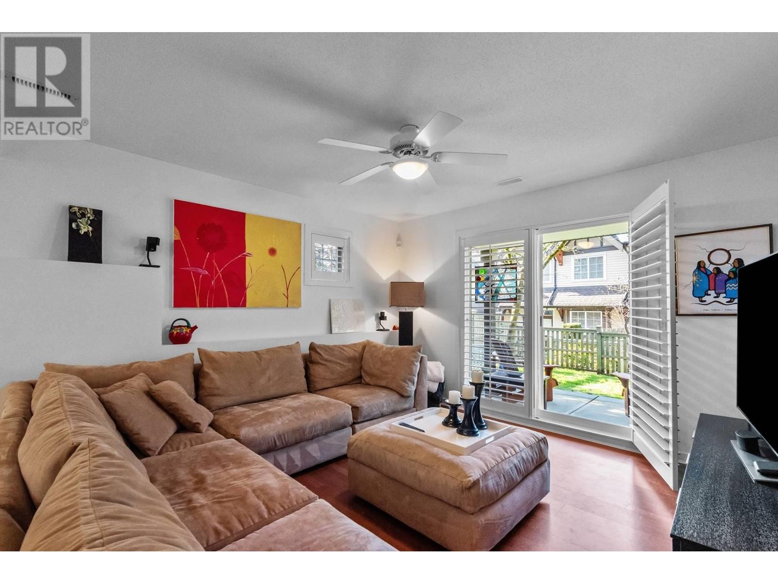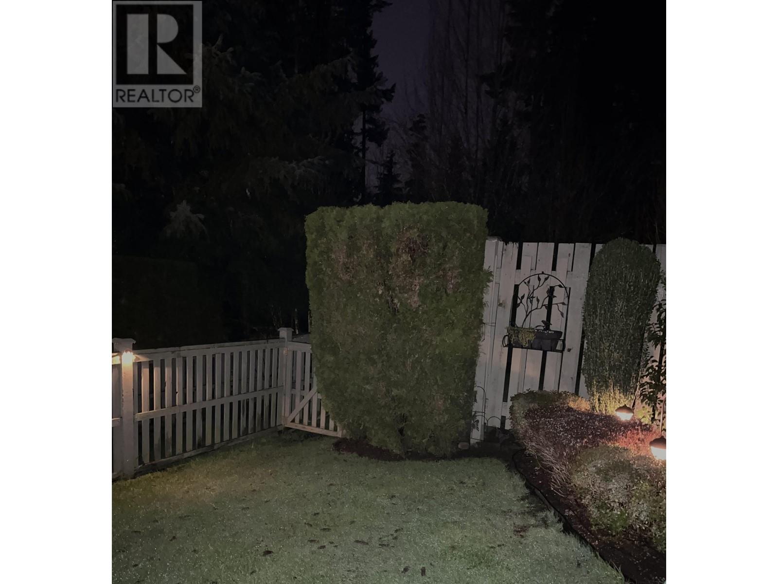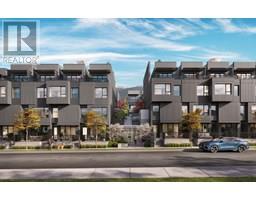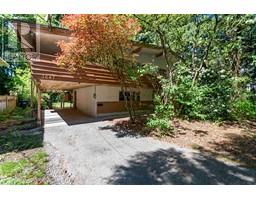Loading...
70 2200 PANORAMA DRIVE
Port Moody, British Columbia V3H5M2
No images available for this property yet.
$1,399,900
2,211.02 sqft
Today:
-
This week:
-
This month:
-
Since listed:
-
This show home condition townhome in Quest is being offered by the original owners. You'll love the warm and inviting feel of this end unit townhome featuring fabulous solid oak hardwood throughout , large kitchen with centre island, updated corian counters & upgraded cabinets, huge living room, deck off the dining room, fresh paint, 9 foot ceilings and lots of windows plus California shutters throughout. Upstairs the principal bedroom is huge and bright with large W/I closet and 5 piece ensuite with separate toilet room and spa tub. There is an upgraded fireplace on main floor, closet organizers throughout and lots of storage. The basement is perfect for teenagers or guests with large rec room, full bathroom and a spacious bedroom opening onto a fully fenced yard with patio & grass area. (id:41617)
- Appliances
- All
- Basement
- Full (Finished)
- Building Type
- Row / Townhouse
- Amenities
- Laundry - In Suite
- Amenities Nearby
- Recreation
- Parking
- Garage
- Maintenance Fees
- $709.45 Monthly
- Community Features
- Pets Allowed With Restrictions
This show home condition townhome in Quest is being offered by the original owners. You'll love the warm and inviting feel of this end unit townhome featuring fabulous solid oak hardwood throughout , large kitchen with centre island, updated corian counters & upgraded cabinets, huge living room, deck off the dining room, fresh paint, 9 foot ceilings and lots of windows plus California shutters throughout. Upstairs the principal bedroom is huge and bright with large W/I closet and 5 piece ensuite with separate toilet room and spa tub. There is an upgraded fireplace on main floor, closet organizers throughout and lots of storage. The basement is perfect for teenagers or guests with large rec room, full bathroom and a spacious bedroom opening onto a fully fenced yard with patio & grass area. (id:41617)
No address available
| Status | Active |
|---|---|
| Prop. Type | Single Family |
| MLS Num. | R2997238 |
| Bedrooms | 4 |
| Bathrooms | 4 |
| Area | 2,211.02 sqft |
| $/sqft | 633.15 |
| Year Built | 2005 |
111 602 E 2ND STREET
- Price:
- $1,399,900
- Location:
- V7L1G7, North Vancouver
3745 CEDAR DRIVE
- Price:
- $1,380,000
- Location:
- V3B3E1, Port Coquitlam
712 ORWELL STREET
- Price:
- $1,399,000
- Location:
- V7J0A5, North Vancouver
3687 COAST MERIDIAN ROAD
- Price:
- $1,387,000
- Location:
- V3B3N9, Port Coquitlam
3265 OXFORD STREET
- Price:
- $1,399,900
- Location:
- V3B4C6, Port Coquitlam
RENANZA 777 Hornby Street, Suite 600, Vancouver, British Columbia,
V6Z 1S4
604-330-9901
sold@searchhomes.info
604-330-9901
sold@searchhomes.info


