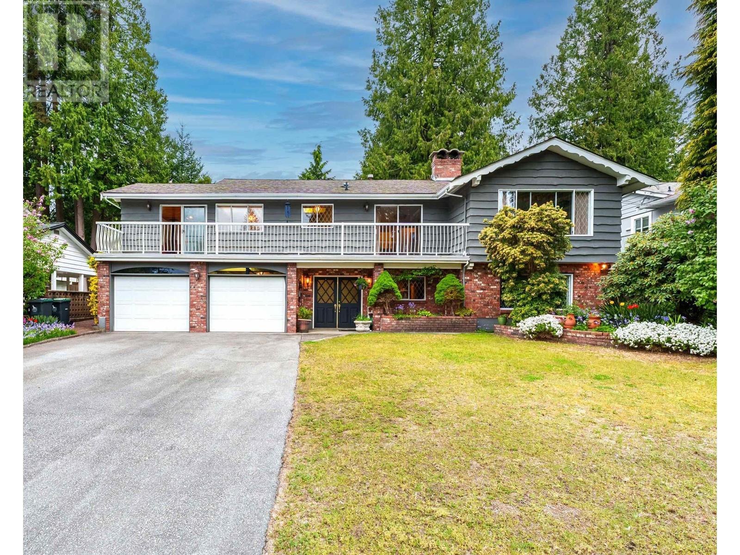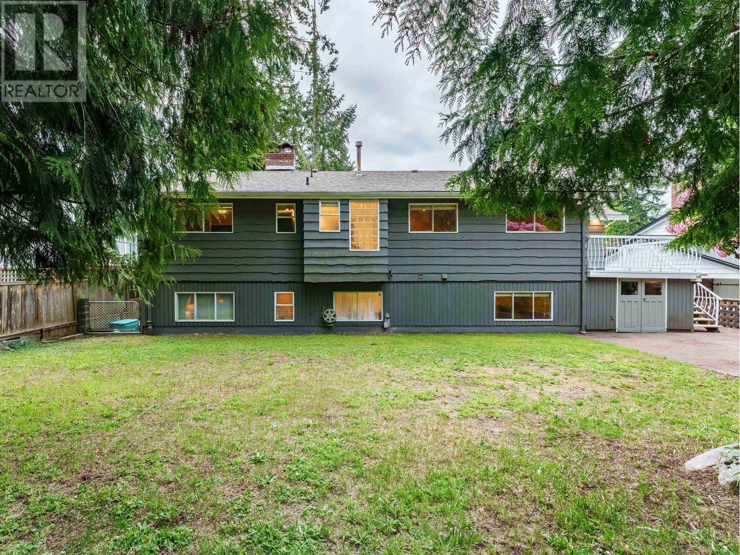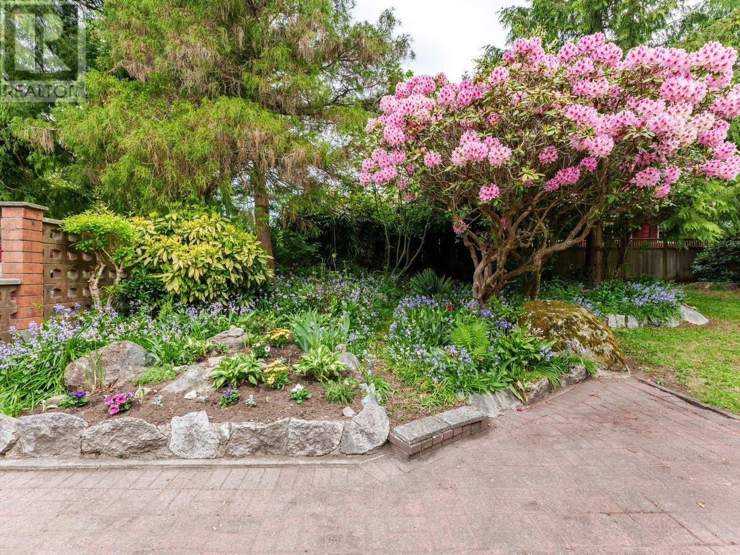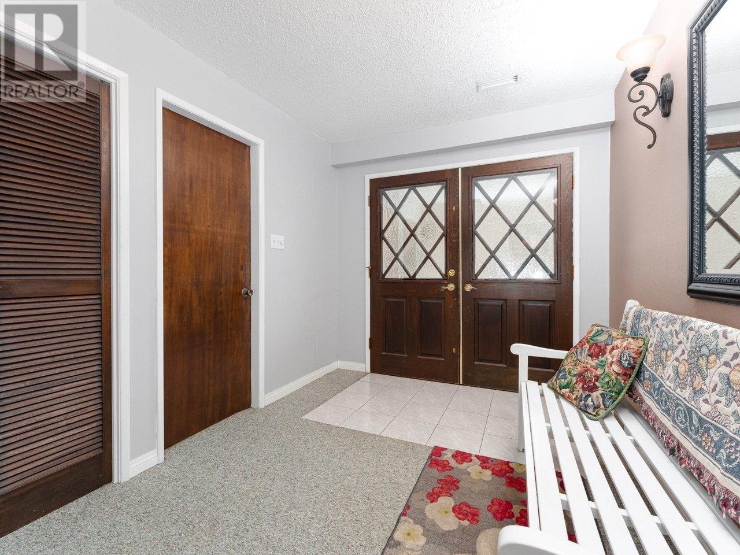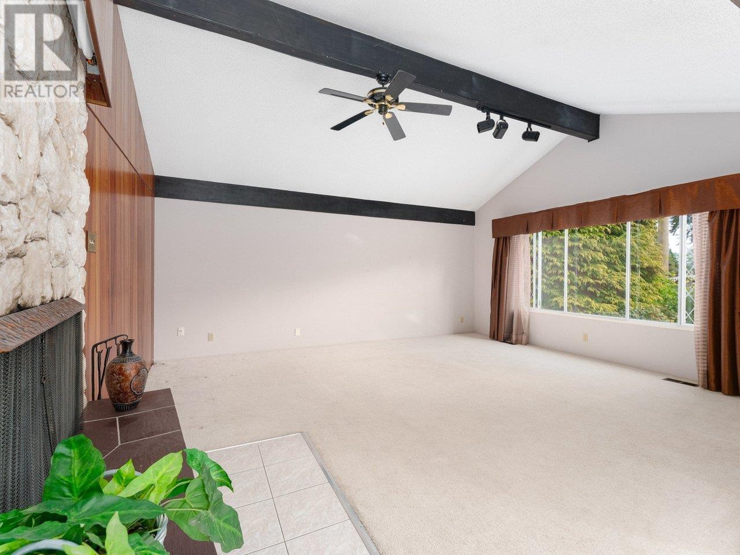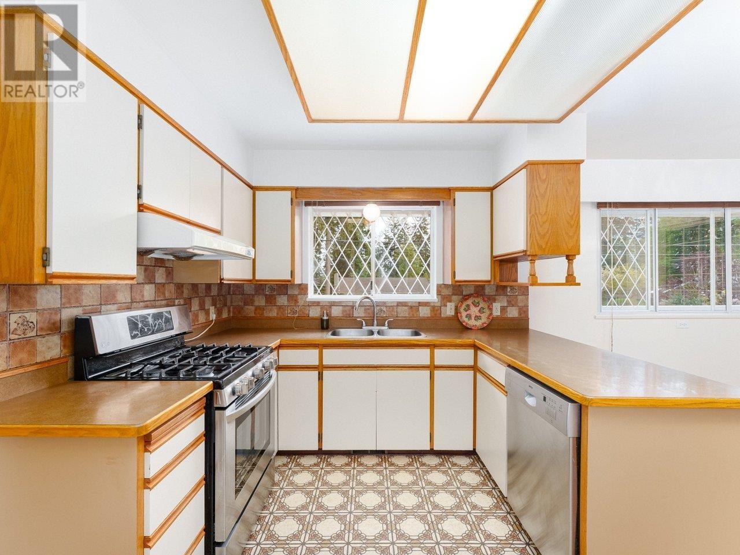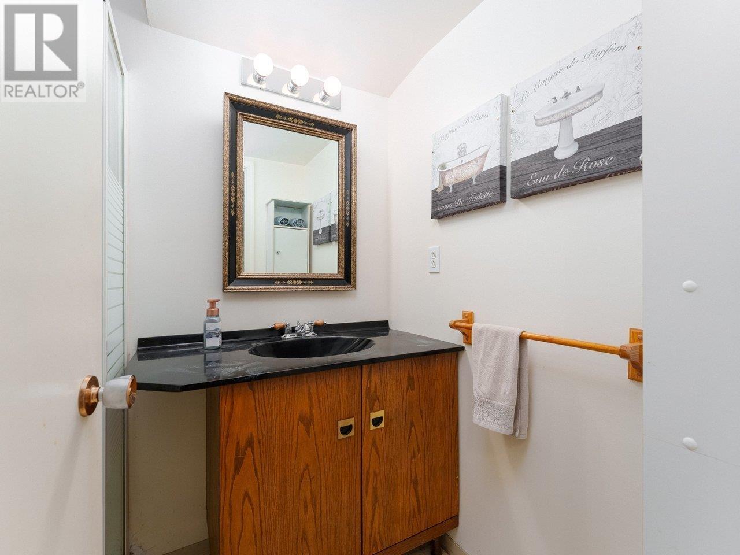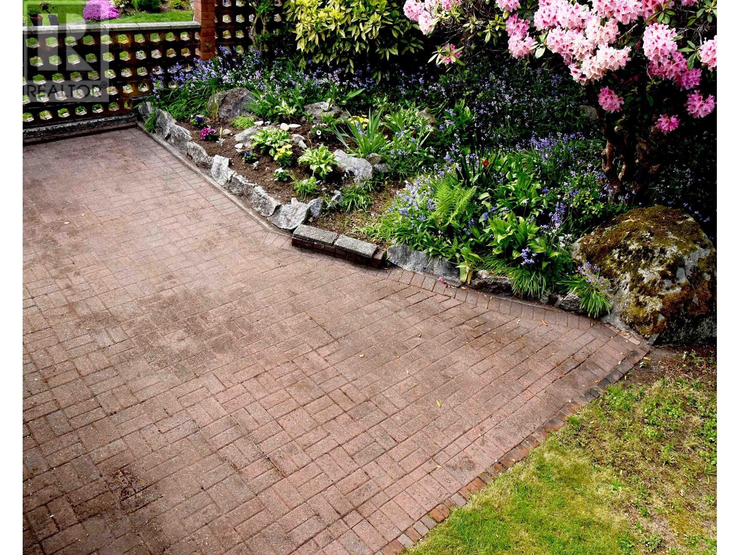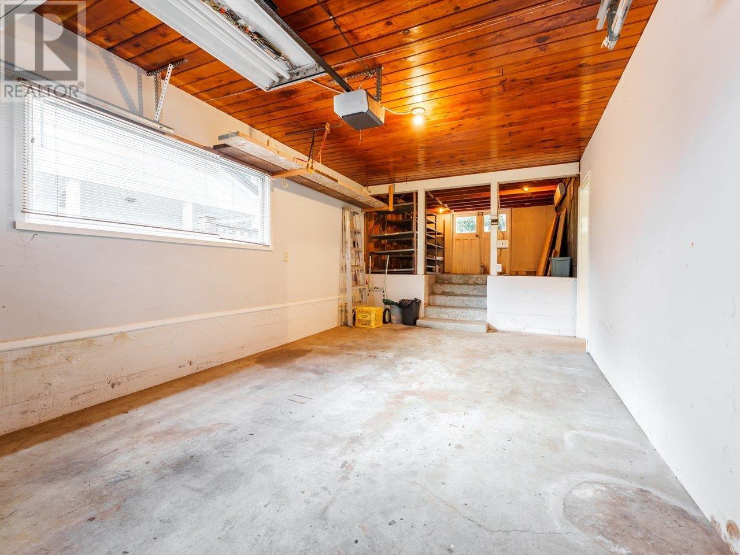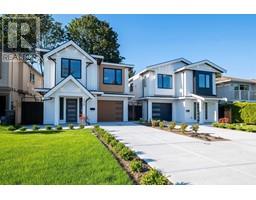Loading...
2602 SECHELT DRIVE
North Vancouver, British Columbia V7H1N8
No images available for this property yet.
$2,125,000
2,828.97 sqft
Today:
-
This week:
-
This month:
-
Since listed:
3.41%
First time on the market. Upper Blueridge, built by owner, family home on a fenced 7,700 sq.ft., mature, landscaped lot. 2,829 sq. ft. with 3 bdms & 1.5 baths up & additional bedroom & 3 piece bath down. Up features: 12 ft. vaulted ceiling in living rm with Honey Onyx Marble floor to ceiling wood burning F/P, stand-alone gas F/P in family room, Hospital grade air jetted bathtub & a separate shower & sitting area. Down features: 1 bdrm registered suite with own entrance, 2 car garage with interior wall separation, & enclosed storage under rear sundeck. Additional features: Haida Skirl wavy edge western red cedar siding, balcony off front, updated deck (6 yrs), roof (9 yrs), double glazed & double windows, Lennox Furnace (2024), washer/dryer (2023) & triple sound proofed ceiling. OPEN Sunday June 22, 2:00 to 4:00 (id:41617)
- Fireplace Present
- Yes
- Appliances
- All
- Basement
- Partial (Unknown)
- Building Type
- House
- Amenities
- Shared Laundry
- Amenities Nearby
- Golf Course, Recreation, Shopping, Ski hill
- Parking
- Garage
First time on the market. Upper Blueridge, built by owner, family home on a fenced 7,700 sq.ft., mature, landscaped lot. 2,829 sq. ft. with 3 bdms & 1.5 baths up & additional bedroom & 3 piece bath down. Up features: 12 ft. vaulted ceiling in living rm with Honey Onyx Marble floor to ceiling wood burning F/P, stand-alone gas F/P in family room, Hospital grade air jetted bathtub & a separate shower & sitting area. Down features: 1 bdrm registered suite with own entrance, 2 car garage with interior wall separation, & enclosed storage under rear sundeck. Additional features: Haida Skirl wavy edge western red cedar siding, balcony off front, updated deck (6 yrs), roof (9 yrs), double glazed & double windows, Lennox Furnace (2024), washer/dryer (2023) & triple sound proofed ceiling. OPEN Sunday June 22, 2:00 to 4:00 (id:41617)
No address available
| Status | Active |
|---|---|
| Prop. Type | Single Family |
| MLS Num. | R2997966 |
| Bedrooms | 5 |
| Bathrooms | 4 |
| Area | 2,828.97 sqft |
| $/sqft | 751.16 |
| Year Built | 1969 |
1330 W 15TH STREET
- Price:
- $2,098,000
- Location:
- V7P1N2, North Vancouver
4728 UNDERWOOD AVENUE
- Price:
- $2,150,000
- Location:
- V7K3A8, North Vancouver
3219 ROYAL AVENUE
- Price:
- $2,098,000
- Location:
- V7K1Y7, North Vancouver
4465 UNDERWOOD AVENUE
- Price:
- $2,098,000
- Location:
- V7K2S1, North Vancouver
4540 MOUNTAIN HIGHWAY
- Price:
- $2,149,900
- Location:
- V7K2K6, North Vancouver
RENANZA 777 Hornby Street, Suite 600, Vancouver, British Columbia,
V6Z 1S4
604-330-9901
sold@searchhomes.info
604-330-9901
sold@searchhomes.info


