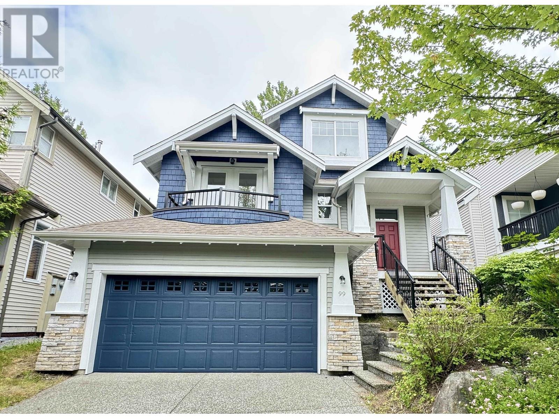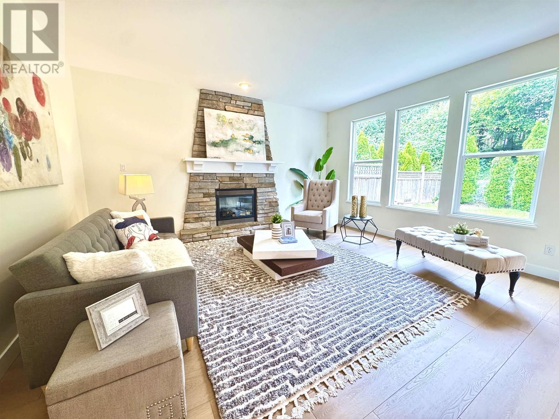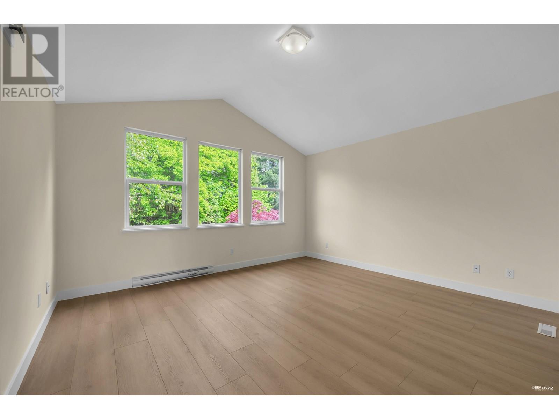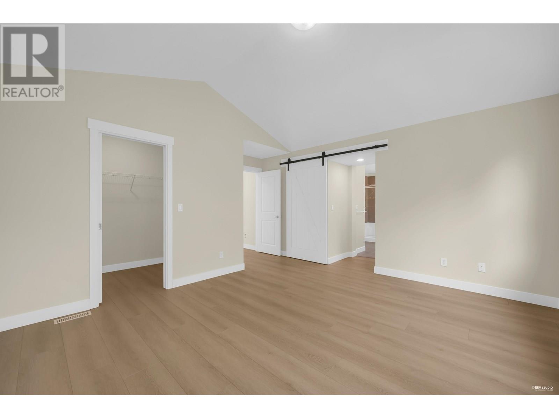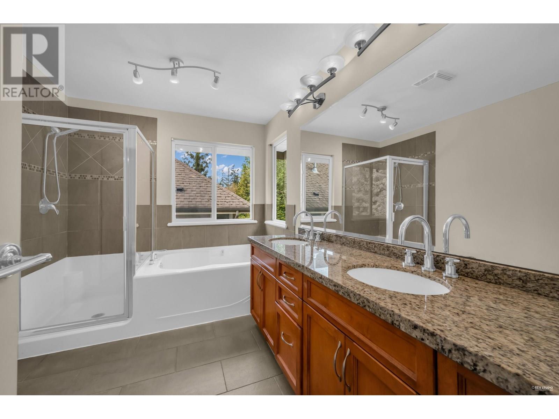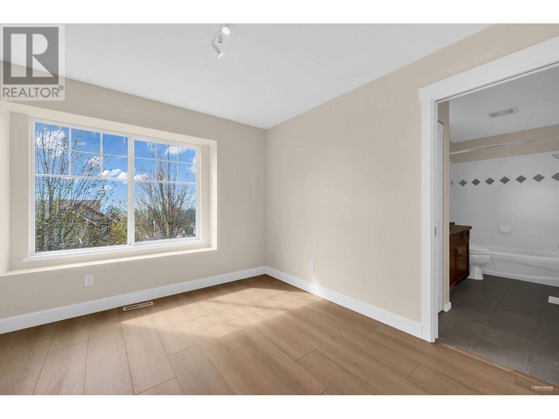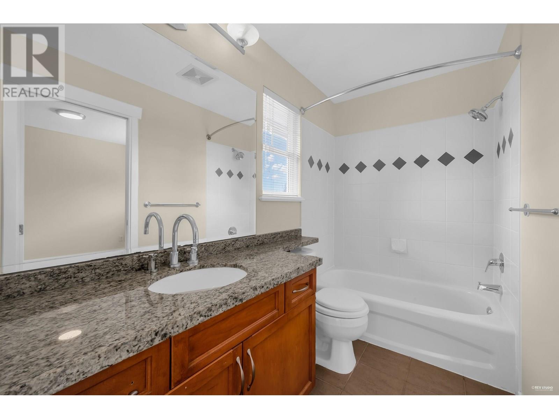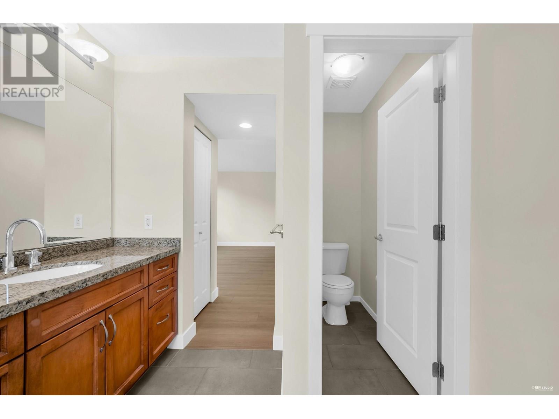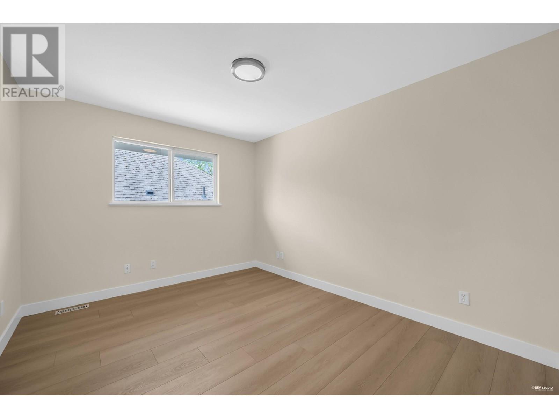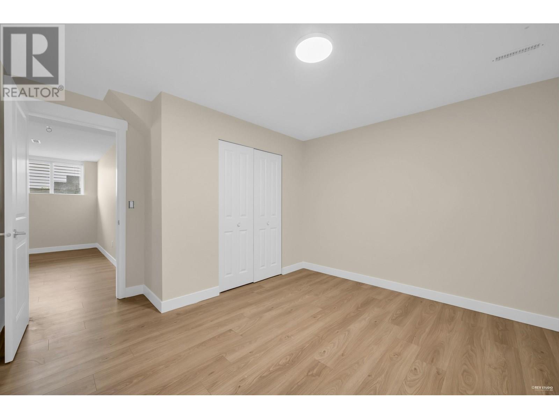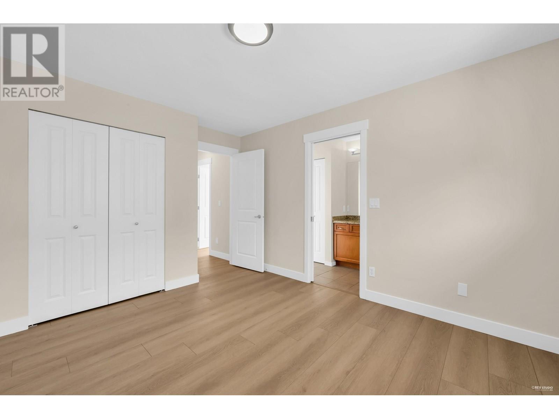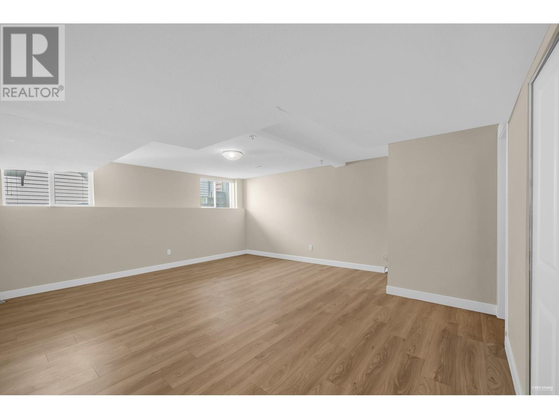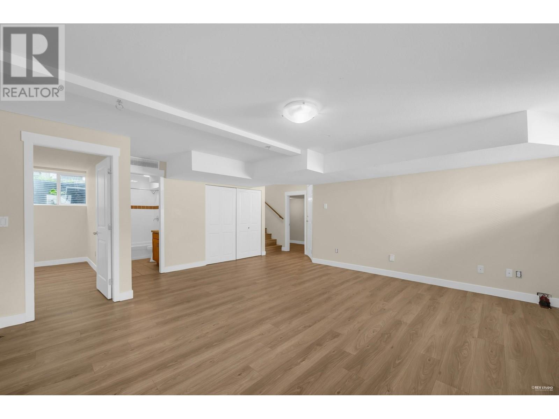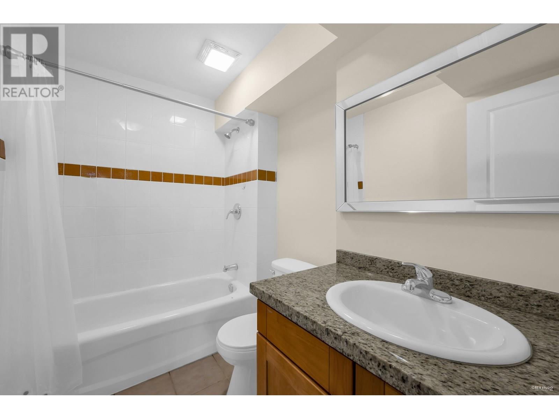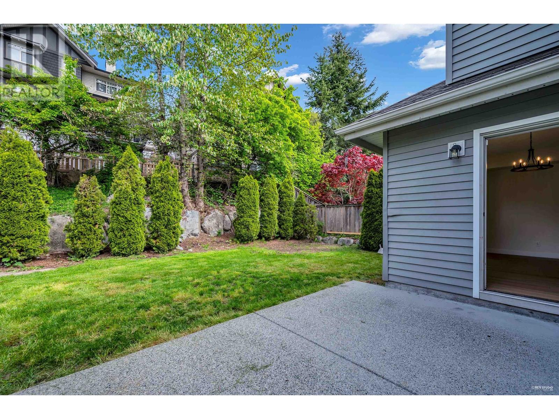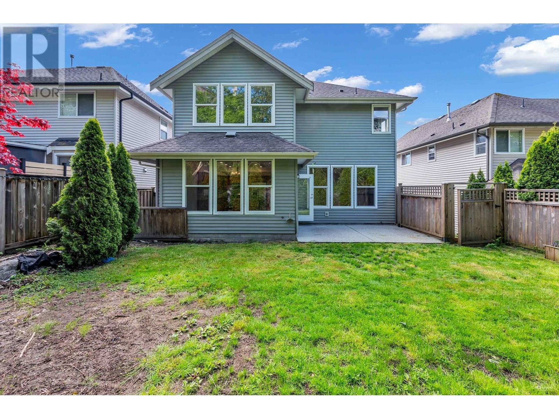Loading...
99 MAPLE DRIVE
Port Moody, British Columbia V3E2Y2
No images available for this property yet.
$1,898,888
2,849.96 sqft
Today:
-
This week:
-
This month:
1.55%
Since listed:
1.55%
Welcome to this beautifully maintained home, ideally situated in the desirable Evergreen Heights neighborhood. This home features an open layout with a bright Great Room, a Den with French doors to the balcony, and a stylish Kitchen with granite counters, maple cabinets, and stainless steel appliances. Walk out to your private, fenced backyard-perfect for kids and pets! Upstairs offers 3 spacious bedrooms, including a Primary with walk-in closet and a spa-like ensuite with soaker tub and walk-in shower. The finished Basement includes a large Rec Room, bedroom, full bath, and storage. Close to trails, parks, and top schools: Aspenwood Elementary, Eagle Mountain Middle, and Heritage Woods Secondary. A perfect home for families! (id:41617)
- Fireplace Present
- Yes
- Appliances
- All
- Basement
- Unknown (Finished)
- Building Type
- House
- Amenities Nearby
- Golf Course, Marina, Recreation, Shopping
- Parking
- Garage
Welcome to this beautifully maintained home, ideally situated in the desirable Evergreen Heights neighborhood. This home features an open layout with a bright Great Room, a Den with French doors to the balcony, and a stylish Kitchen with granite counters, maple cabinets, and stainless steel appliances. Walk out to your private, fenced backyard-perfect for kids and pets! Upstairs offers 3 spacious bedrooms, including a Primary with walk-in closet and a spa-like ensuite with soaker tub and walk-in shower. The finished Basement includes a large Rec Room, bedroom, full bath, and storage. Close to trails, parks, and top schools: Aspenwood Elementary, Eagle Mountain Middle, and Heritage Woods Secondary. A perfect home for families! (id:41617)
No address available
| Status | Active |
|---|---|
| Prop. Type | Single Family |
| MLS Num. | R2998610 |
| Bedrooms | 4 |
| Bathrooms | 4 |
| Area | 2,849.96 sqft |
| $/sqft | 666.29 |
| Year Built | 2006 |
10020 NO. 4 ROAD
- Price:
- $1,890,000
- Location:
- V7A2Z4, Richmond
1762 LANGAN AVENUE
- Price:
- $1,888,000
- Location:
- V3C1K7, Port Coquitlam
3548 OXFORD STREET
- Price:
- $1,898,000
- Location:
- V3B4E4, Port Coquitlam
1135 SETTLERS COURT
- Price:
- $1,888,000
- Location:
- V3C5Y5, Port Coquitlam
4380 NO. 4 ROAD
- Price:
- $1,910,000
- Location:
- V6X2M3, Richmond
RENANZA 777 Hornby Street, Suite 600, Vancouver, British Columbia,
V6Z 1S4
604-330-9901
sold@searchhomes.info
604-330-9901
sold@searchhomes.info


