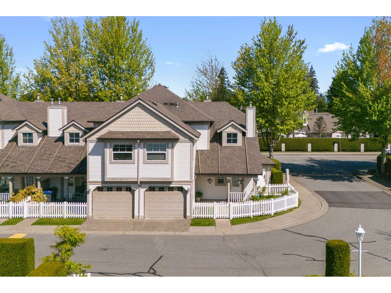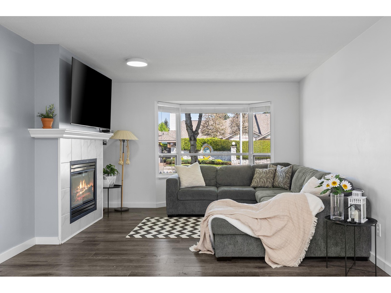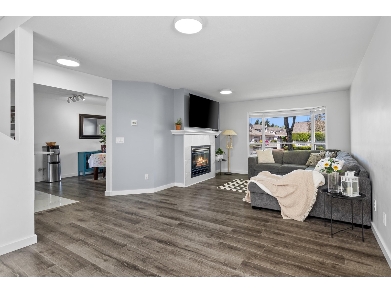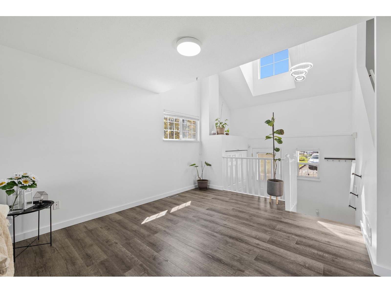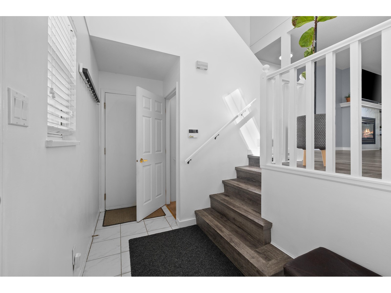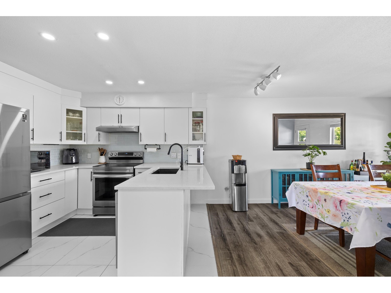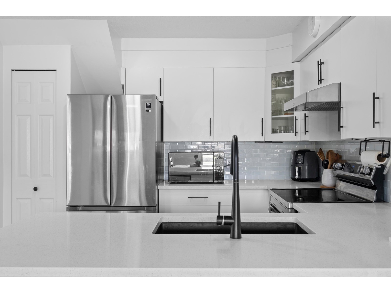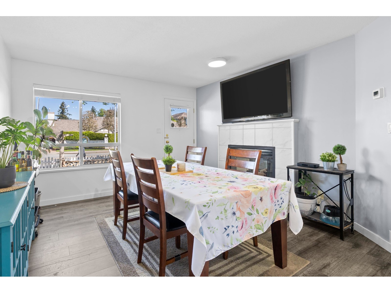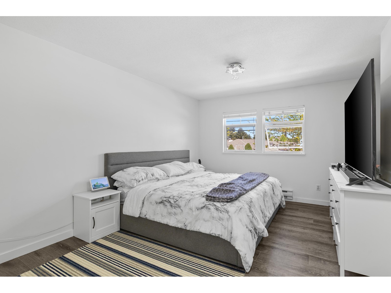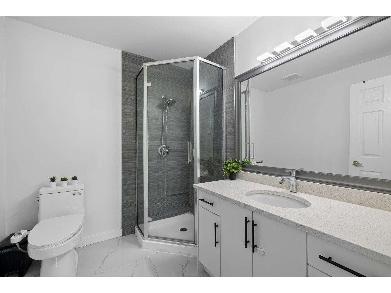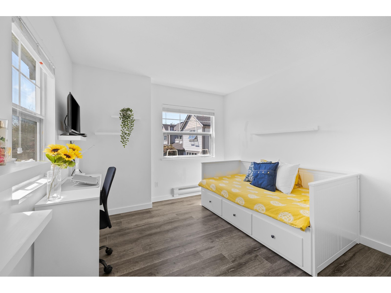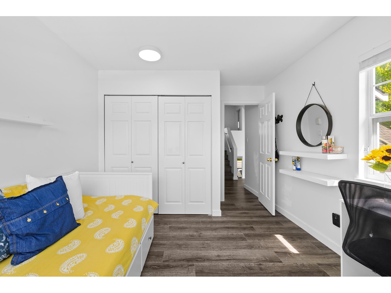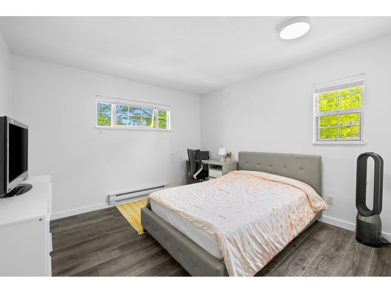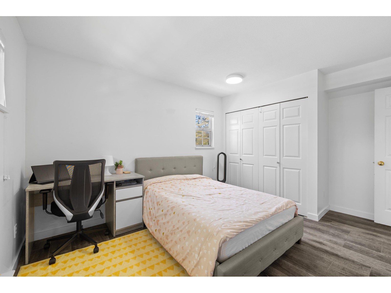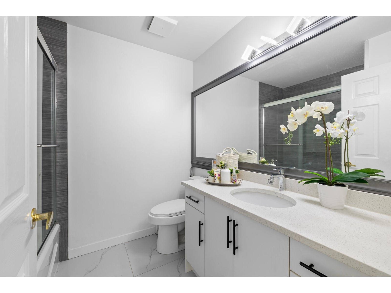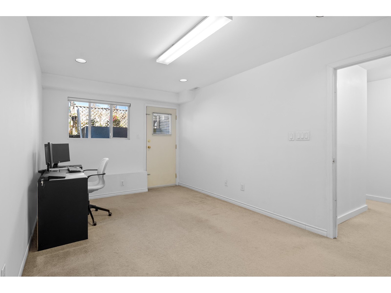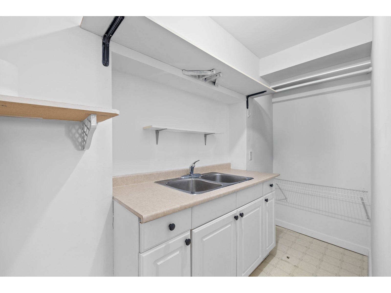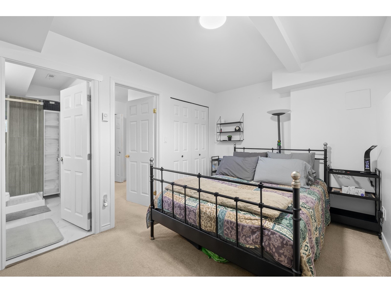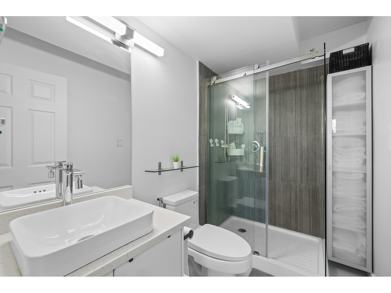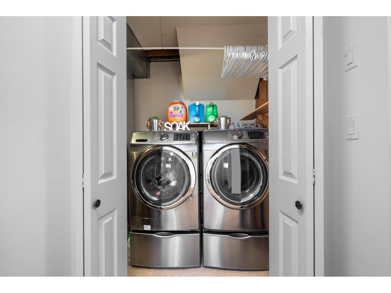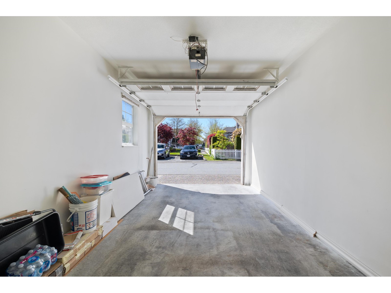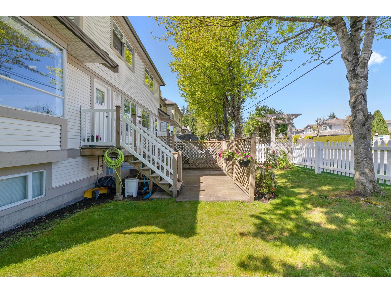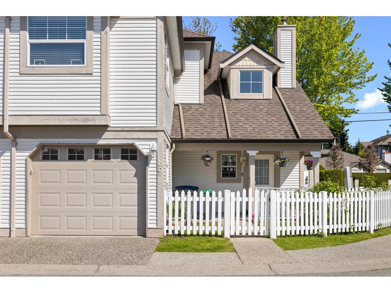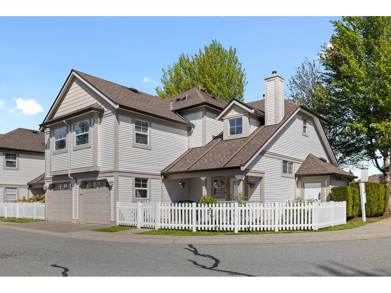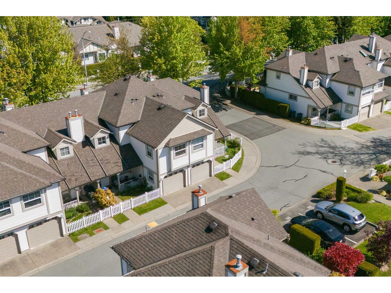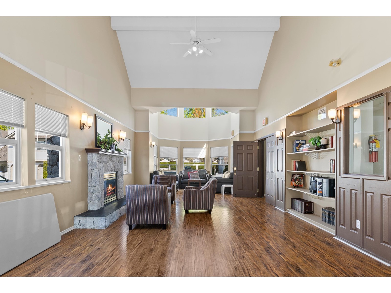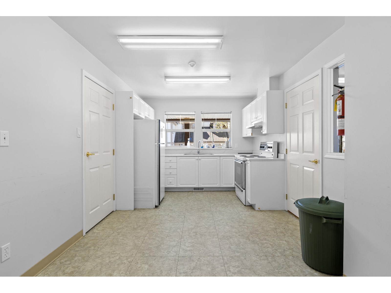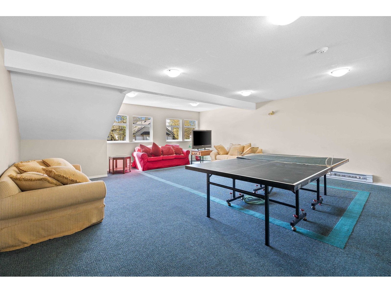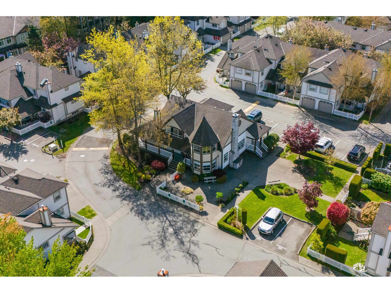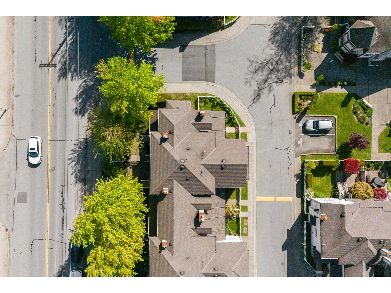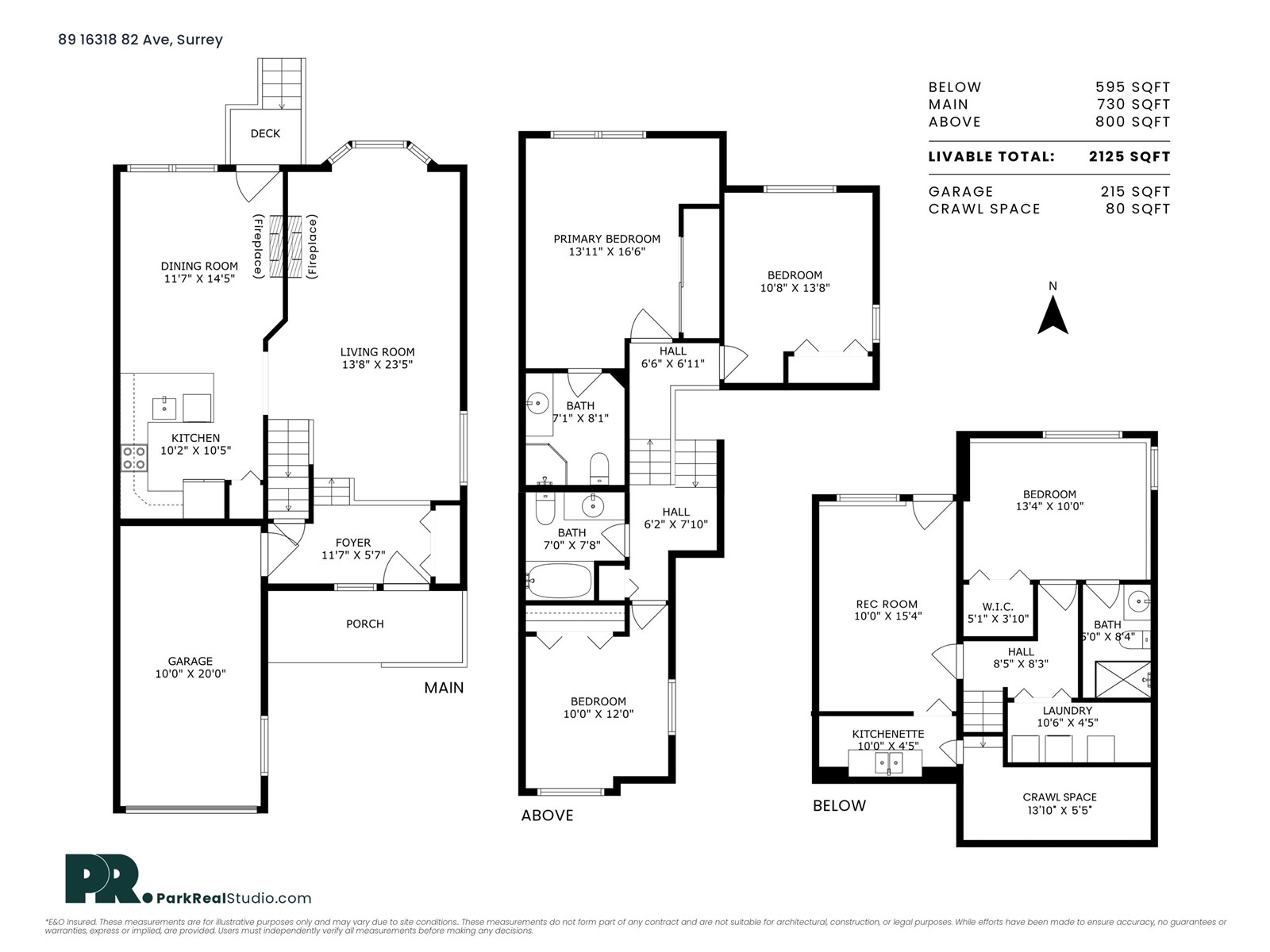Loading...
89 16318 82 AVENUE
Surrey, British Columbia V4N0N9
No images available for this property yet.
$950,000
2,125.01 sqft
Today:
-
This week:
-
This month:
4.9%
Since listed:
4.9%
Welcome to Hazelwood Lane - one of Fleetwood's most desirable townhome communities! This bright CORNER unit features 4 bedrooms, 3 bathrooms, a fully finished basement with separate entrance, and soaring 15' ceilings in the entryway. Enjoy a spacious living room with a double-sided gas fireplace, plus stylish 2021 updates including laminate flooring, modern bathrooms, stainless steel appliances, and light fixtures. Instant tankless hot water and furnace replaced 2022. Includes 2 parking spots, and fenced front & back yards. Steps to Walnut Road Elementary, parks, 10 mins walk to future SkyTrain & Transit Exchange, Sports Complex & Aquatic Centre, shops and 10 mins drive to Hwy 1. All you have to do is move in! (id:41617)
- Fireplace Present
- Yes
- Appliances
- Washer, Dryer, Refrigerator, Stove, Dishwasher
- Building Type
- Row / Townhouse
- Amenities
- Clubhouse, Laundry - In Suite
- Total Stories
- 3
- Utilities
- ElectricityNatural GasWater
- Attached Structures
- Playground
- Parking
- Garage, Open, Visitor Parking
- Maintenance Fees
- $498.02 Monthly
- Community Features
- Pets Allowed With Restrictions, Rentals Allowed With Restrictions
Welcome to Hazelwood Lane - one of Fleetwood's most desirable townhome communities! This bright CORNER unit features 4 bedrooms, 3 bathrooms, a fully finished basement with separate entrance, and soaring 15' ceilings in the entryway. Enjoy a spacious living room with a double-sided gas fireplace, plus stylish 2021 updates including laminate flooring, modern bathrooms, stainless steel appliances, and light fixtures. Instant tankless hot water and furnace replaced 2022. Includes 2 parking spots, and fenced front & back yards. Steps to Walnut Road Elementary, parks, 10 mins walk to future SkyTrain & Transit Exchange, Sports Complex & Aquatic Centre, shops and 10 mins drive to Hwy 1. All you have to do is move in! (id:41617)
No address available
| Status | Active |
|---|---|
| Prop. Type | Single Family |
| MLS Num. | R2998765 |
| Bedrooms | 4 |
| Bathrooms | 3 |
| Area | 2,125.01 sqft |
| $/sqft | 447.06 |
| Year Built | - |
13 16920 80 AVENUE
- Price:
- $948,800
- Location:
- V4N5A1, Surrey
49 19501 74 AVENUE
- Price:
- $950,000
- Location:
- V4N6V7, Surrey
60 6050 166 STREET
- Price:
- $968,900
- Location:
- V3S0X2, Surrey
30 2328 167A STREET
- Price:
- $950,000
- Location:
- V3Z1H2, Surrey
19 6929 142 STREET
- Price:
- $949,000
- Location:
- V3W5N1, Surrey
RENANZA 777 Hornby Street, Suite 600, Vancouver, British Columbia,
V6Z 1S4
604-330-9901
sold@searchhomes.info
604-330-9901
sold@searchhomes.info


