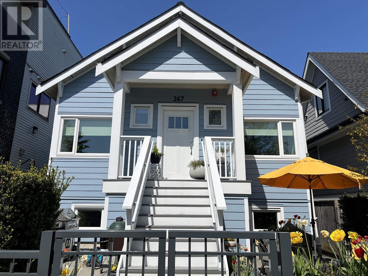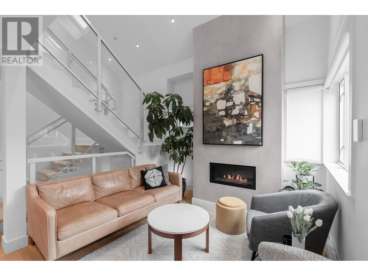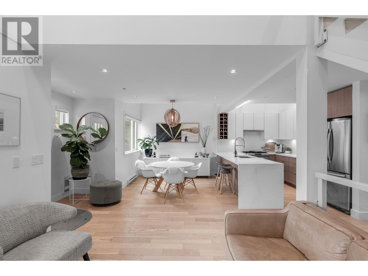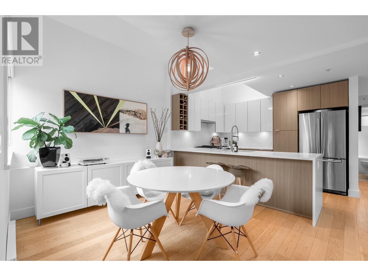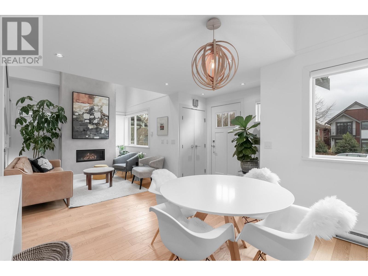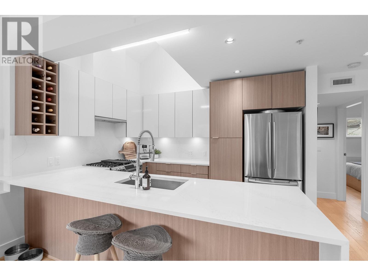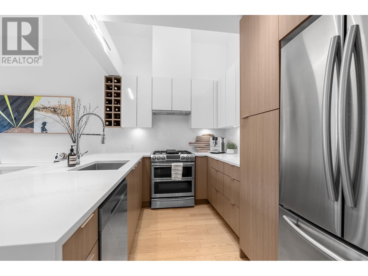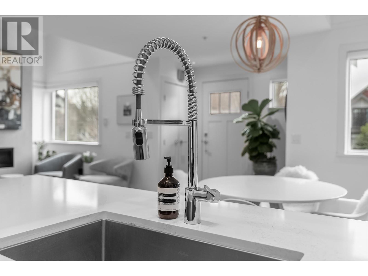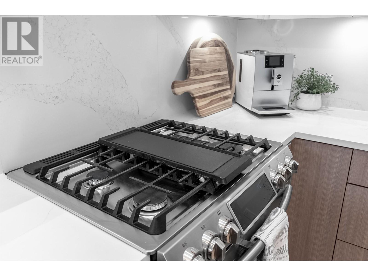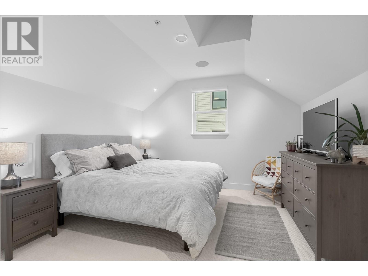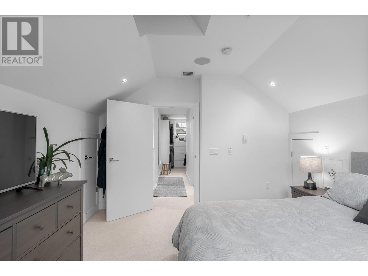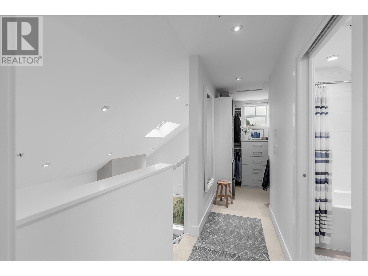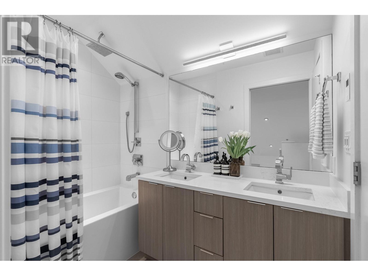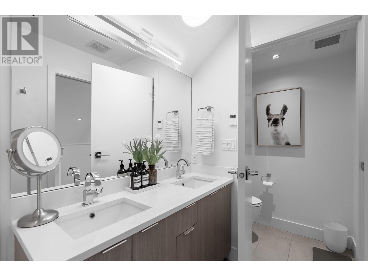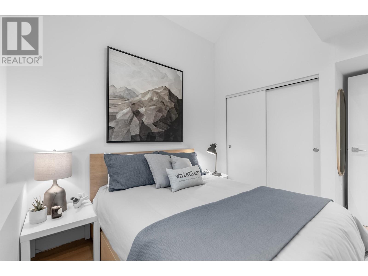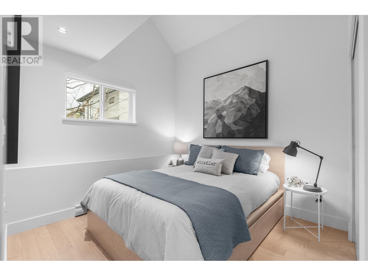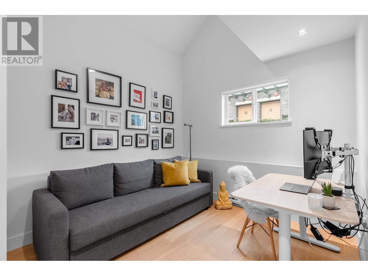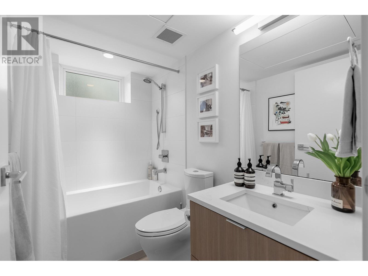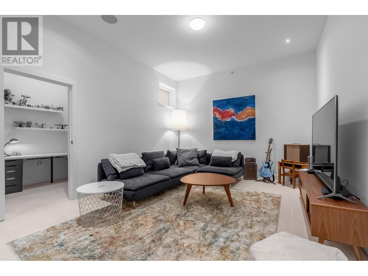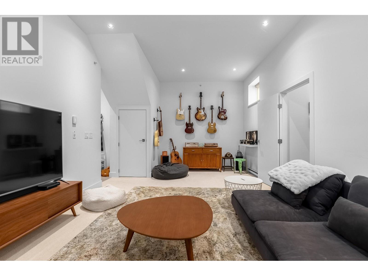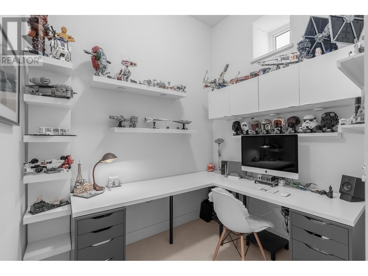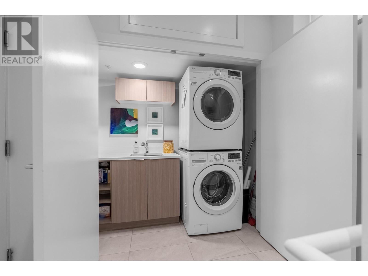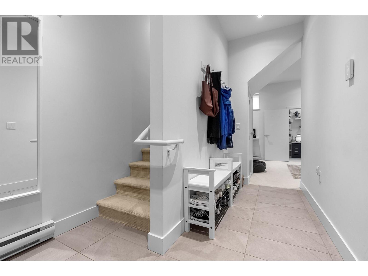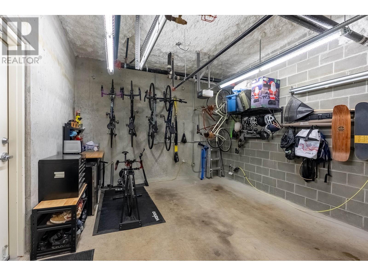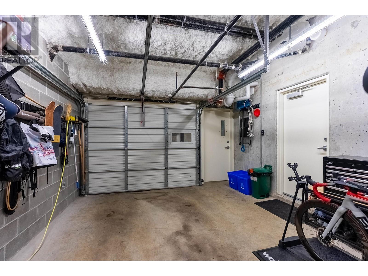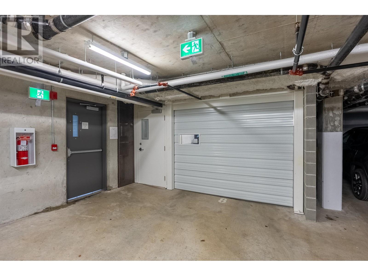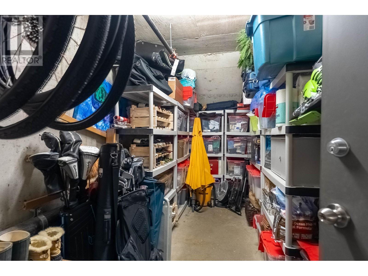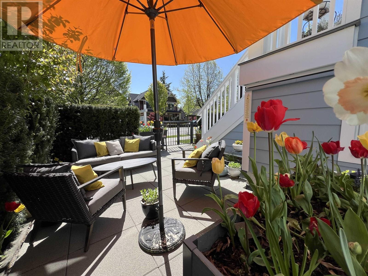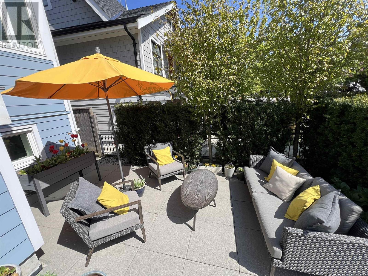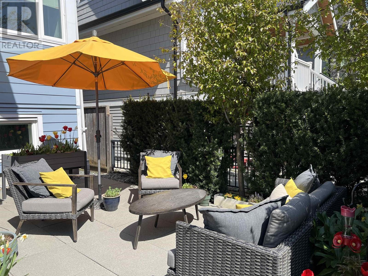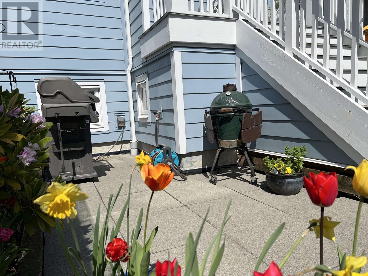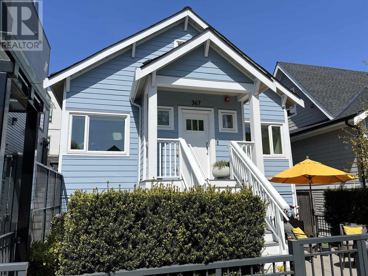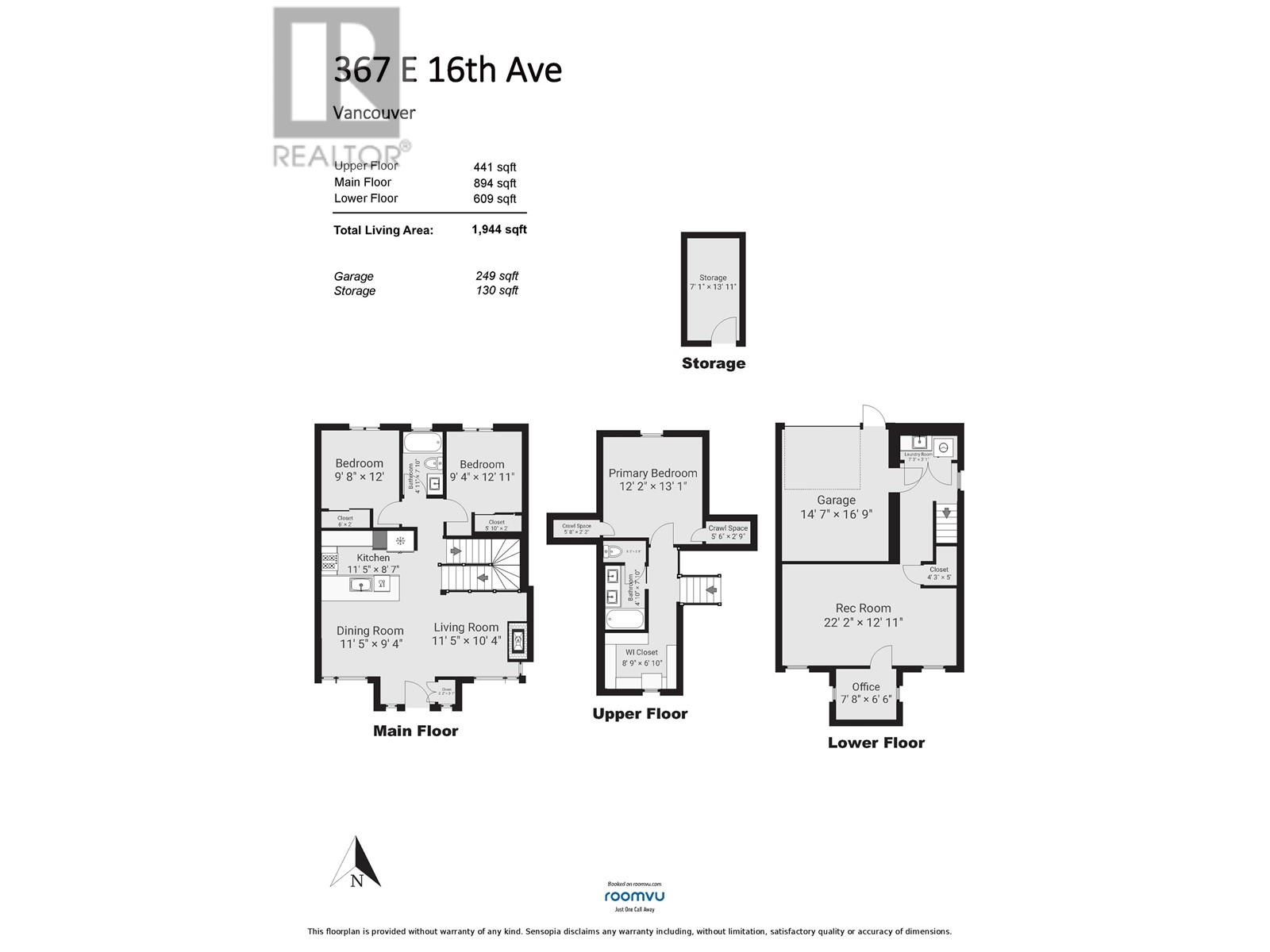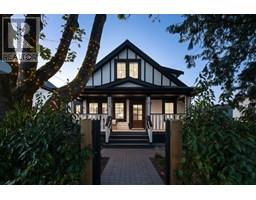Loading...
367 E 16TH AVENUE
Vancouver, British Columbia V5T2T7
No images available for this property yet.
$1,949,000
1,943.96 sqft
Today:
-
This week:
-
This month:
2.55%
Since listed:
2.55%
The Thompson House @ Hayden is a luxurious, spacious, bright 1,944ft2 Modern 3bed & den with enormous Recreation Room (huge 4th bed option) DETACHED FAMILY home with private & secured attached garage. Designed for the Developer this Character style property has a great layout & features vaulted ceilings, gourmet kitchen w/premium quartz countertops, stainless steel appliances w/gas range cooktop, hardwood flooring on the main, Lutron lighting controls, operable remote control Velux skylights, Sonos sound system, gas fireplace with Venetian plaster surround, large upper master suite with spacious California walk-in closets, separate laundry room, large south facing fenced patio w/gas hook-up, private storage room & crawl space all within steps of Main Streets hottest neighbourhood. (id:41617)
- Appliances
- All
- Basement
- Partial (Finished)
- Building Type
- Row / Townhouse
- Amenities
- Laundry - In Suite
- Amenities Nearby
- Shopping
- Parking
- Garage, Underground
- Maintenance Fees
- $758.24 Monthly
- Community Features
- Pets Allowed With Restrictions
The Thompson House @ Hayden is a luxurious, spacious, bright 1,944ft2 Modern 3bed & den with enormous Recreation Room (huge 4th bed option) DETACHED FAMILY home with private & secured attached garage. Designed for the Developer this Character style property has a great layout & features vaulted ceilings, gourmet kitchen w/premium quartz countertops, stainless steel appliances w/gas range cooktop, hardwood flooring on the main, Lutron lighting controls, operable remote control Velux skylights, Sonos sound system, gas fireplace with Venetian plaster surround, large upper master suite with spacious California walk-in closets, separate laundry room, large south facing fenced patio w/gas hook-up, private storage room & crawl space all within steps of Main Streets hottest neighbourhood. (id:41617)
No address available
| Status | Active |
|---|---|
| Prop. Type | Single Family |
| MLS Num. | R2998835 |
| Bedrooms | 3 |
| Bathrooms | 2 |
| Area | 1,943.96 sqft |
| $/sqft | 1,002.59 |
| Year Built | 2018 |
6 371 E 33RD AVENUE
- Price:
- $1,950,000
- Location:
- V5V2Z8, Vancouver
802 1236 BIDWELL STREET
- Price:
- $1,949,000
- Location:
- V6G2K9, Vancouver
2 589 W KING EDWARD AVENUE
- Price:
- $1,965,000
- Location:
- V5Z2C4, Vancouver
6816 OAK STREET
- Price:
- $1,949,000
- Location:
- V6P0K7, Vancouver
1 375 E 33RD AVENUE
- Price:
- $1,949,000
- Location:
- V5V2Z8, Vancouver
RENANZA 777 Hornby Street, Suite 600, Vancouver, British Columbia,
V6Z 1S4
604-330-9901
sold@searchhomes.info
604-330-9901
sold@searchhomes.info


