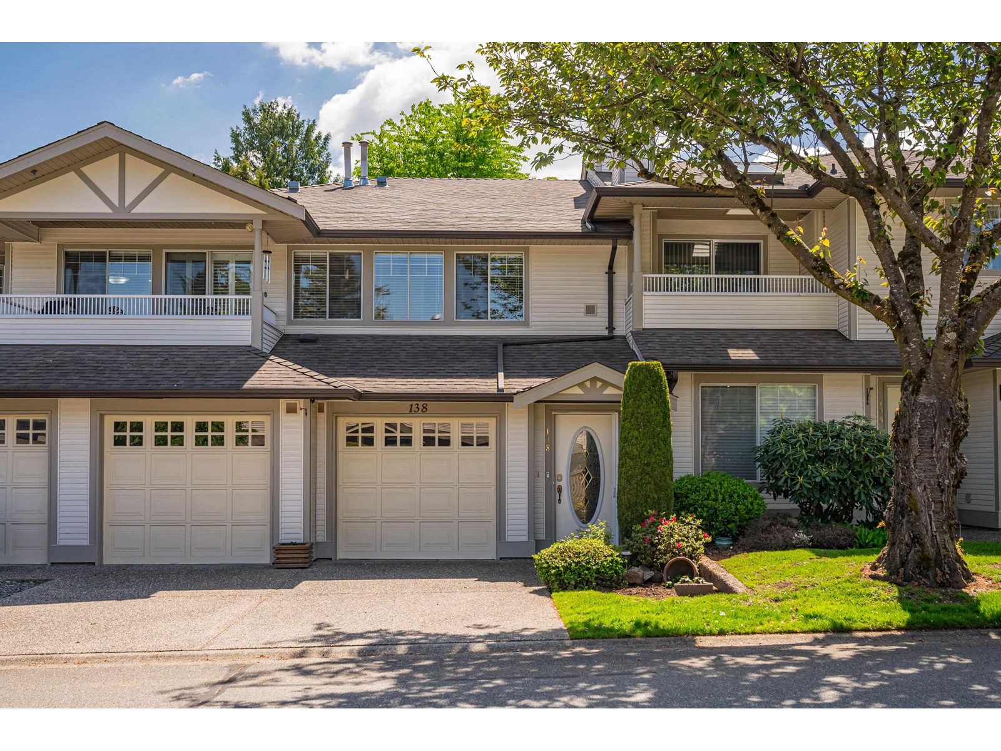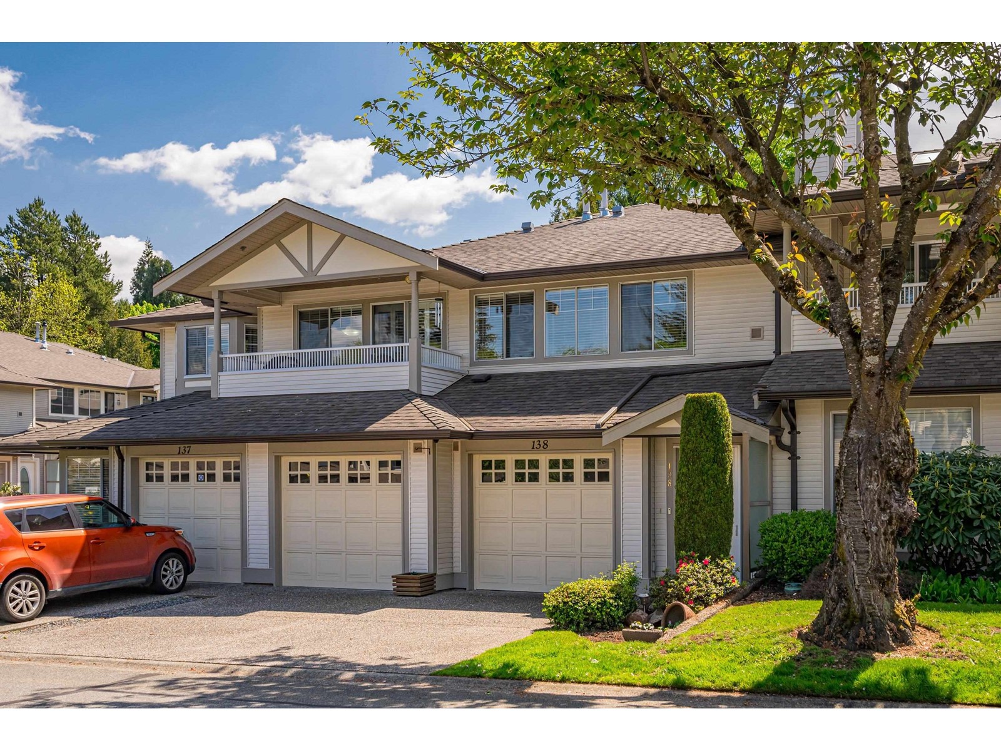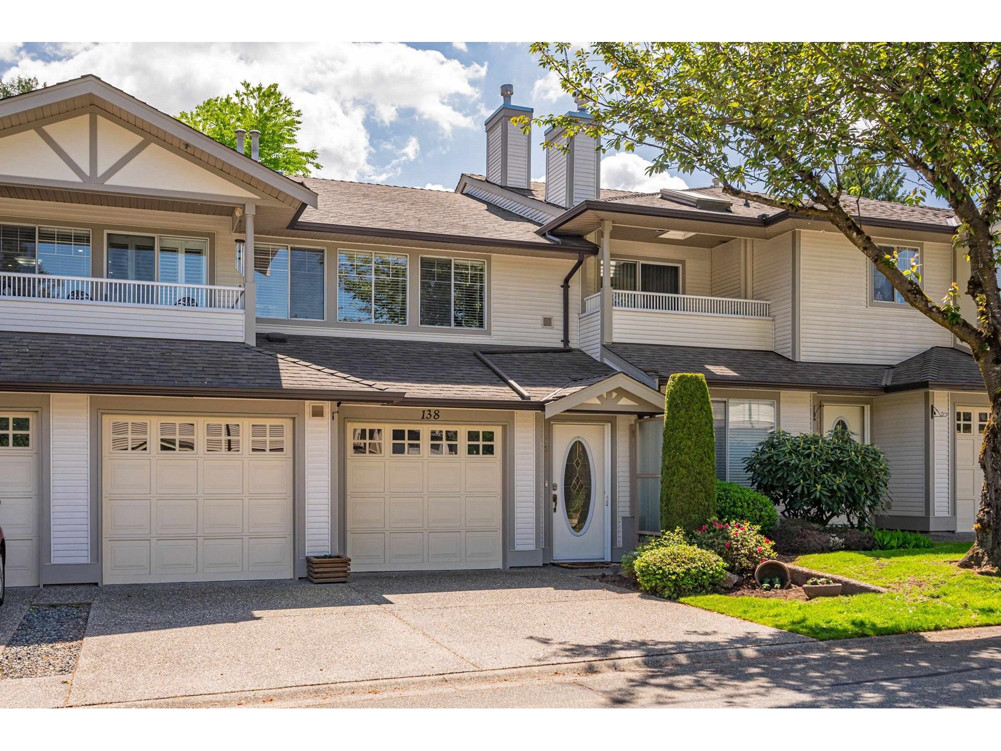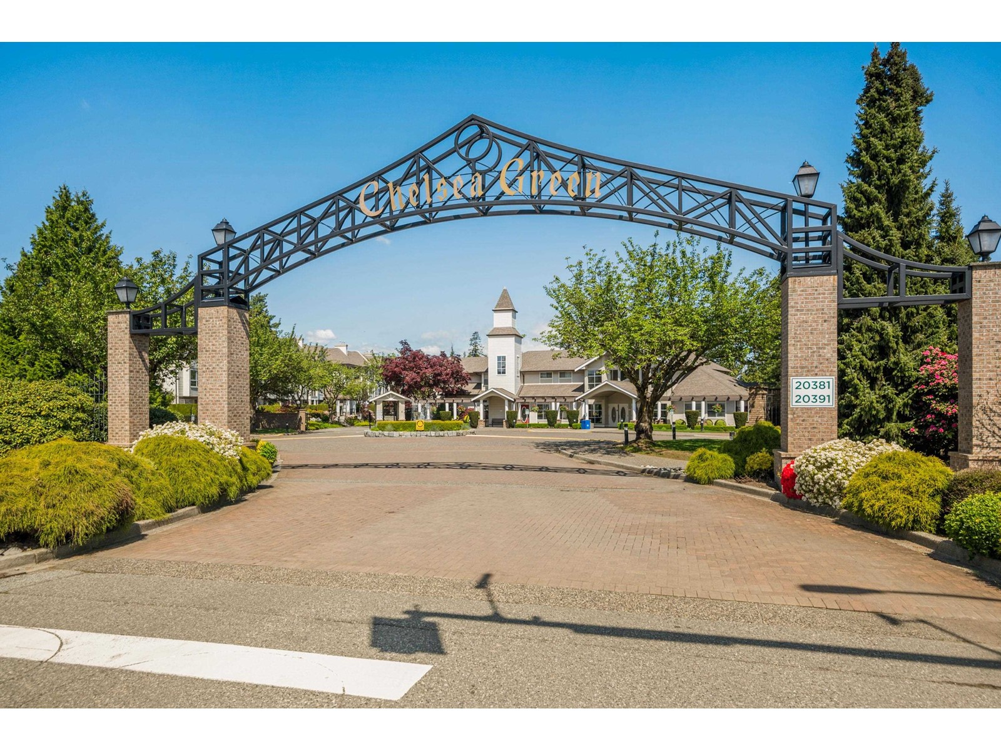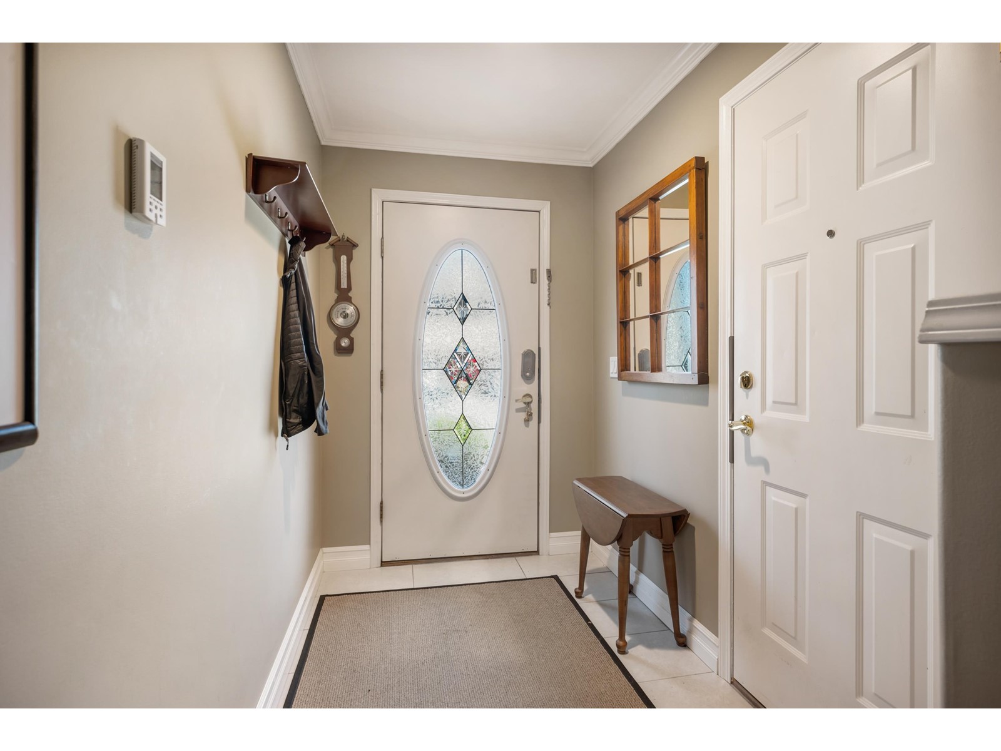Loading...
138 20391 96 AVENUE
Langley, British Columbia V1M2L2
No images available for this property yet.
$829,800
1,880.99 sqft
Today:
-
This week:
-
This month:
-
Since listed:
-
CHELSEA GREEN: Fantastic downsizing opportunity in a GATED, WELL-MAINTAINED, AMENITY-RICH community! SPACIOUS 1881 SQ FT 2 Bedroom 2 Bathroom UPPER CORNER UNIT offers natural light & privacy. PARKING GALORE: DOUBLE GARAGE & full driveway (4 vehicles!). Updates include: Roof (2017), heat exchanger (Dec 2019), H20 tank (2023), fireplace insert (2021), newer carpet, foyer in-floor heat. Thoughtful layout: Separate living/dining rm w/a gas FP is perfect for entertaining, while the bright family rm adjacent to the kitchen offers a more casual space. Well-appointed kitchen: extended cabinetry, S/S appliances, granite countertops, subway tile backsplash. Spacious bedrooms. Front & back covered balconies. Lg back deck (porcelain tile, 18'7" x 8'8") is a wonderful spot to relax, especially w/the shade from a tree. . Exceptional amenities: pool, hot tub, billiards, library, gym, RV parking. Beautiful landscaping. 1 occupant 55+ (PEACEFUL LIVING). 2 small pets allowed. Ideal for downsizing! (id:41617)
- Fireplace Present
- Yes
- Appliances
- Washer, Dryer, Refrigerator, Stove, Dishwasher, Garage door opener, Central Vacuum
- Basement
- None
- Building Type
- Row / Townhouse
- Amenities
- Clubhouse, Exercise Centre, Guest Suite, Laundry - In Suite, Recreation Centre, Whirlpool
- Total Stories
- 2
- Utilities
- ElectricityNatural GasWater
- Parking
- Garage, RV, Visitor Parking
- Maintenance Fees
- $599.15 Monthly
- Community Features
- Age Restrictions, Pets Allowed With Restrictions, Rentals Allowed
- Pool Type
- Outdoor pool
CHELSEA GREEN: Fantastic downsizing opportunity in a GATED, WELL-MAINTAINED, AMENITY-RICH community! SPACIOUS 1881 SQ FT 2 Bedroom 2 Bathroom UPPER CORNER UNIT offers natural light & privacy. PARKING GALORE: DOUBLE GARAGE & full driveway (4 vehicles!). Updates include: Roof (2017), heat exchanger (Dec 2019), H20 tank (2023), fireplace insert (2021), newer carpet, foyer in-floor heat. Thoughtful layout: Separate living/dining rm w/a gas FP is perfect for entertaining, while the bright family rm adjacent to the kitchen offers a more casual space. Well-appointed kitchen: extended cabinetry, S/S appliances, granite countertops, subway tile backsplash. Spacious bedrooms. Front & back covered balconies. Lg back deck (porcelain tile, 18'7" x 8'8") is a wonderful spot to relax, especially w/the shade from a tree. . Exceptional amenities: pool, hot tub, billiards, library, gym, RV parking. Beautiful landscaping. 1 occupant 55+ (PEACEFUL LIVING). 2 small pets allowed. Ideal for downsizing! (id:41617)
No address available
| Status | Active |
|---|---|
| Prop. Type | Single Family |
| MLS Num. | R2997861 |
| Bedrooms | 2 |
| Bathrooms | 2 |
| Area | 1,880.99 sqft |
| $/sqft | 441.15 |
| Year Built | - |
86 9525 204 STREET
- Price:
- $835,000
- Location:
- V1M0B9, Langley
30 8068 207 STREET
- Price:
- $829,900
- Location:
- V2Y0M9, Langley
115 19551 66 AVENUE
- Price:
- $819,000
- Location:
- V4N0Z5, Surrey
34 8888 151 STREET
- Price:
- $825,000
- Location:
- V3R0Z9, Surrey
501 20325 85 AVENUE
- Price:
- $819,900
- Location:
- V2Y3L2, Langley
RENANZA 777 Hornby Street, Suite 600, Vancouver, British Columbia,
V6Z 1S4
604-330-9901
sold@searchhomes.info
604-330-9901
sold@searchhomes.info


