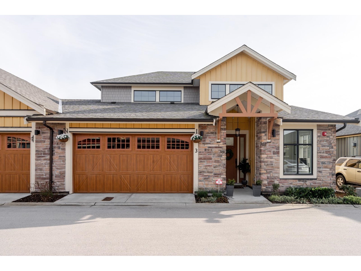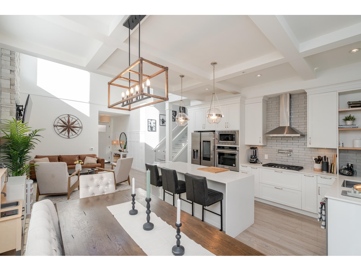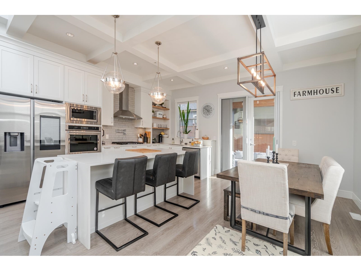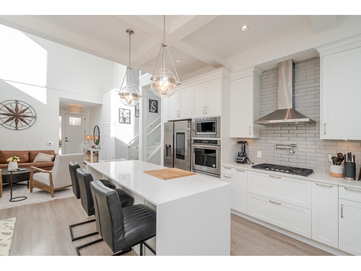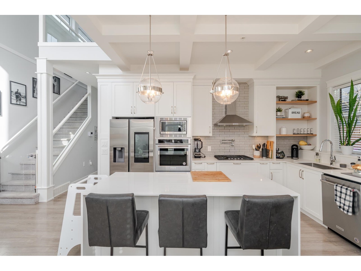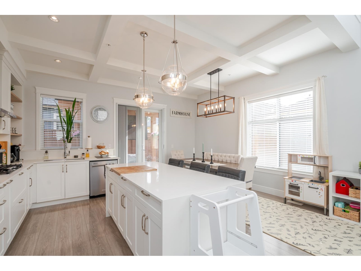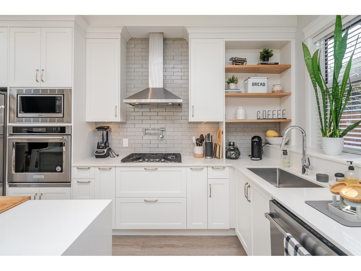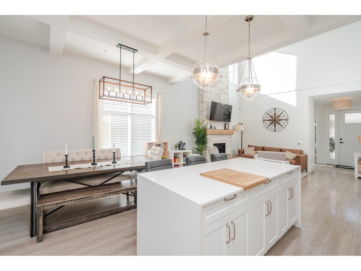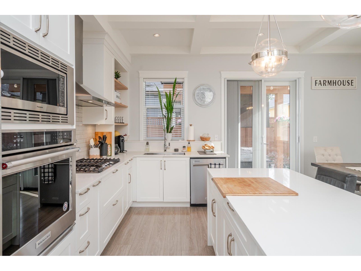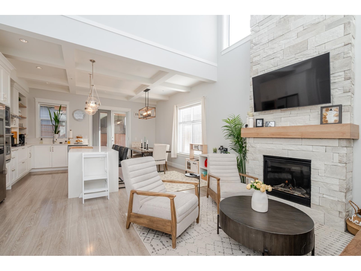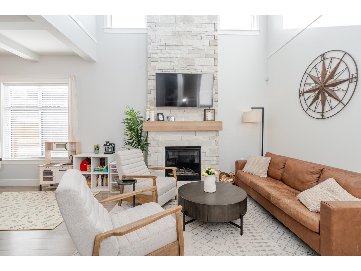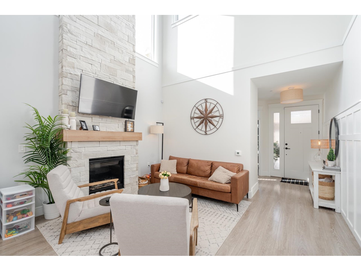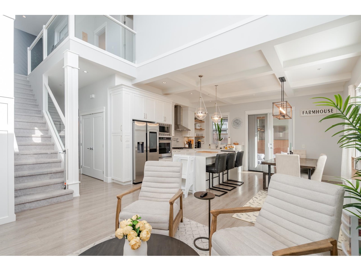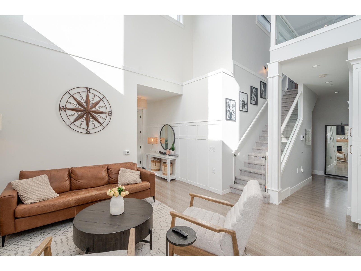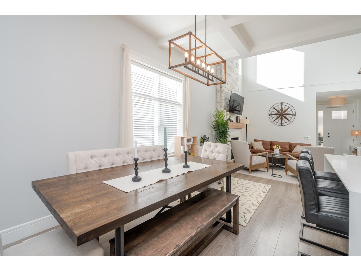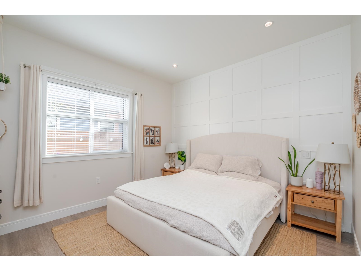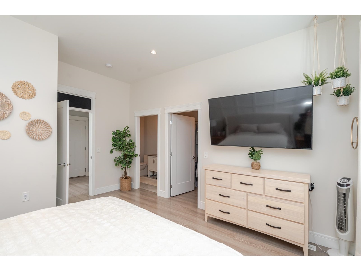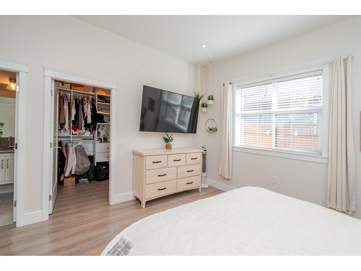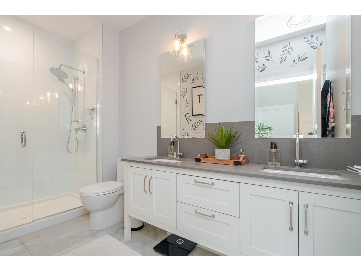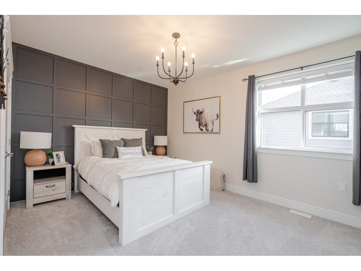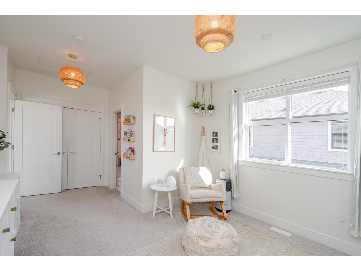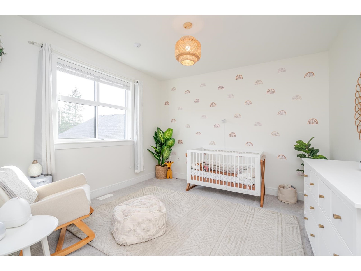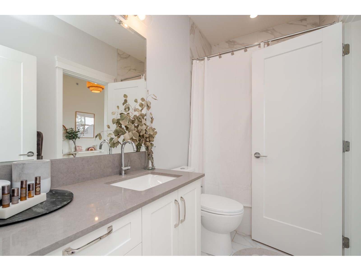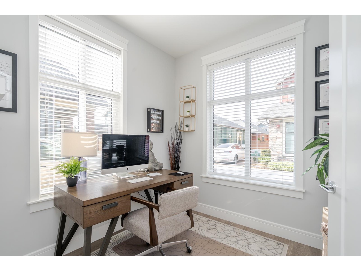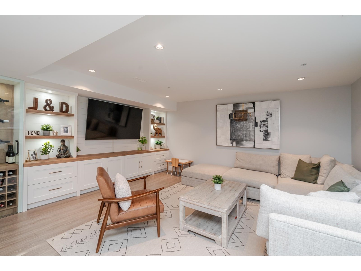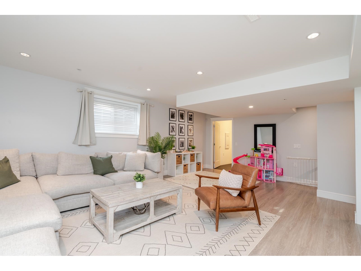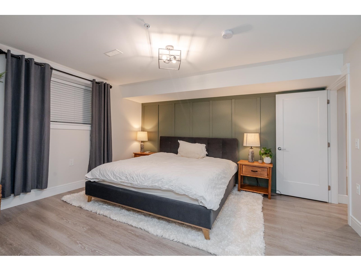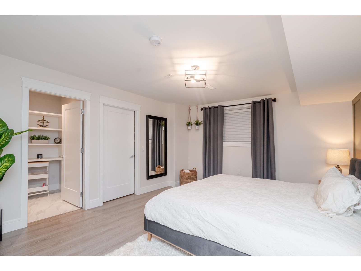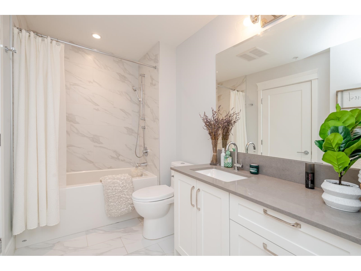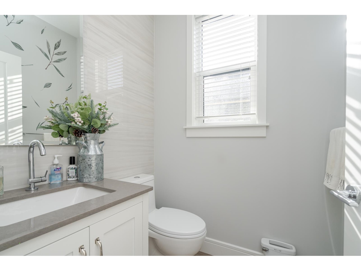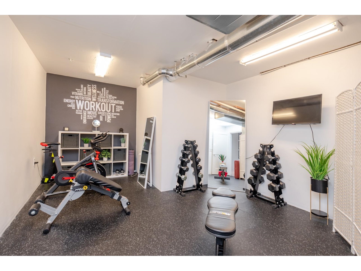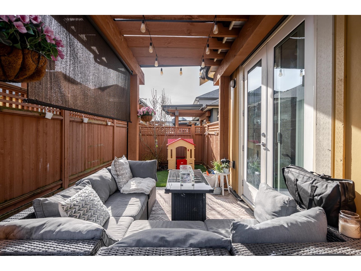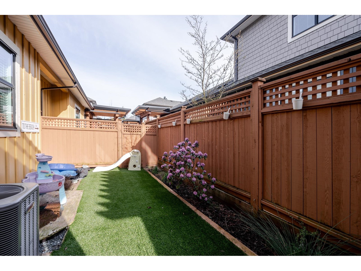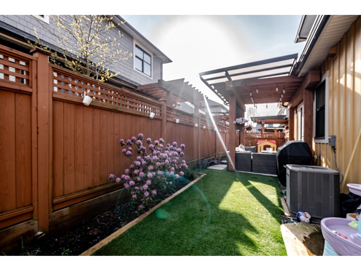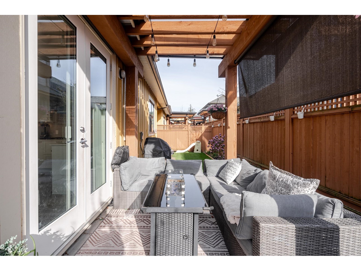Loading...
3 4750 228 STREET
Langley, British Columbia V2Z0A9
No images available for this property yet.
$1,399,000
3,038.01 sqft
Today:
-
This week:
-
This month:
-
Since listed:
-
OVER 3000 SQUARE FEET & PRIMARY BEDROOM ON THE MAIN! Spacious, modern, duplex-style 4 bedroom + office and 4 bathroom townhome situated in beautiful Murrayville. Enjoy the abundant natural light, high ceilings and custom stone gas fireplace in this luxurious corner unit. Gourmet kitchen with 5 burner gas range, pot filler, large island and stainless steel appliances. 2 large bedrooms upstairs with Jack & Jill ensuites. Oversize family rec room along with a private guest/in-law suite and convenient home gym. Side by side garage with built in security system and air conditioning in this highly sought after E-Plan with many upgrades. Call for your private showing today! (id:41617)
- Fireplace Present
- Yes
- Appliances
- Washer, Dryer, Refrigerator, Stove, Dishwasher, Garage door opener, Microwave, Alarm System
- Basement
- Unknown (Finished)
- Building Type
- Row / Townhouse
- Amenities
- Clubhouse, Laundry - In Suite, Storage - Locker
- Utilities
- ElectricityNatural GasWater
- Attached Structures
- Playground
- Parking
- Garage
- Maintenance Fees
- $431.88 Monthly
- Community Features
- Pets Allowed With Restrictions
OVER 3000 SQUARE FEET & PRIMARY BEDROOM ON THE MAIN! Spacious, modern, duplex-style 4 bedroom + office and 4 bathroom townhome situated in beautiful Murrayville. Enjoy the abundant natural light, high ceilings and custom stone gas fireplace in this luxurious corner unit. Gourmet kitchen with 5 burner gas range, pot filler, large island and stainless steel appliances. 2 large bedrooms upstairs with Jack & Jill ensuites. Oversize family rec room along with a private guest/in-law suite and convenient home gym. Side by side garage with built in security system and air conditioning in this highly sought after E-Plan with many upgrades. Call for your private showing today! (id:41617)
No address available
| Status | Active |
|---|---|
| Prop. Type | Single Family |
| MLS Num. | R2999267 |
| Bedrooms | 4 |
| Bathrooms | 4 |
| Area | 3,038.01 sqft |
| $/sqft | 460.5 |
| Year Built | - |
13246 94 AVENUE
- Price:
- $1,375,000
- Location:
- V3V6W8, Surrey
4930 205A STREET
- Price:
- $1,399,800
- Location:
- V3A5R1, Langley
20532 42A AVENUE
- Price:
- $1,425,000
- Location:
- V3A3B7, Langley
8828 146 STREET
- Price:
- $1,399,900
- Location:
- V3R6R2, Surrey
4657 208A STREET
- Price:
- $1,399,000
- Location:
- V3A7E5, Langley
RENANZA 777 Hornby Street, Suite 600, Vancouver, British Columbia,
V6Z 1S4
604-330-9901
sold@searchhomes.info
604-330-9901
sold@searchhomes.info


