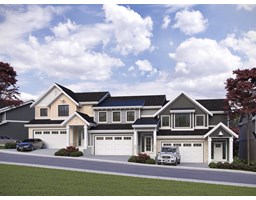Loading...
31 8355 DELSOM WAY
Delta, British Columbia V4C0A9
No images available for this property yet.
$1,068,000
2,055.05 sqft
Today:
5.07%
This week:
5.07%
This month:
5.07%
Since listed:
5.07%
Corner Unit Sunstone Community 2010 built by Polygon. 3 storey 2,055 SQFT spacious 4 bed, 3.5 baths, bright and open concept living space with 9' ceilings, designer finishing, granite countertops, balcony, full ensuite, walk-in closet convenient side-by-side attached garage. Quiet location with a private fenced yard. Enjoy the award winning 12,000 SQFT resort-style club house with all the amenities, including a pool, hot tub, gym, fitness centre. Walking distance to Gary Elementary & Sands Secondary School. Must see! (id:41617)
- Fireplace Present
- Yes
- Appliances
- Washer, Dryer, Refrigerator, Stove, Dishwasher, Garage door opener
- Basement
- Unknown (Finished)
- Building Type
- Row / Townhouse
- Amenities
- Exercise Centre, Laundry - In Suite, Recreation Centre
- Utilities
- ElectricityWater
- Parking
- Garage
- Maintenance Fees
- $482.61 Monthly
- Community Features
- Pets Allowed With Restrictions, Rentals Allowed
- Pool Type
- Indoor pool
Corner Unit Sunstone Community 2010 built by Polygon. 3 storey 2,055 SQFT spacious 4 bed, 3.5 baths, bright and open concept living space with 9' ceilings, designer finishing, granite countertops, balcony, full ensuite, walk-in closet convenient side-by-side attached garage. Quiet location with a private fenced yard. Enjoy the award winning 12,000 SQFT resort-style club house with all the amenities, including a pool, hot tub, gym, fitness centre. Walking distance to Gary Elementary & Sands Secondary School. Must see! (id:41617)
No address available
| Status | Active |
|---|---|
| Prop. Type | Single Family |
| MLS Num. | R3000195 |
| Bedrooms | 4 |
| Bathrooms | 4 |
| Area | 2,055.05 sqft |
| $/sqft | 519.7 |
| Year Built | - |
43 2350 165 STREET
- Price:
- $1,049,900
- Location:
- V3Z1J9, Surrey
34 15688 28 AVENUE
- Price:
- $1,085,000
- Location:
- V3Z0N1, Surrey
18 2070 OAK MEADOWS DRIVE
- Price:
- $1,049,000
- Location:
- V3Z1J1, Surrey
73 4638 ORCA WAY
- Price:
- $1,058,000
- Location:
- V4M0C2, Delta
8 35247 STRAITON ROAD
- Price:
- $1,069,000
- Location:
- V2S7Z1, Abbotsford
RENANZA 777 Hornby Street, Suite 600, Vancouver, British Columbia,
V6Z 1S4
604-330-9901
sold@searchhomes.info
604-330-9901
sold@searchhomes.info














































