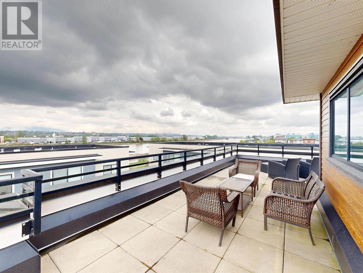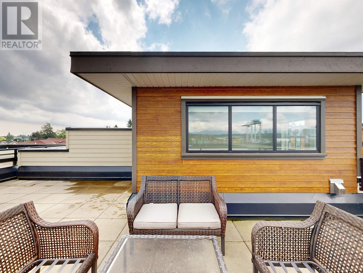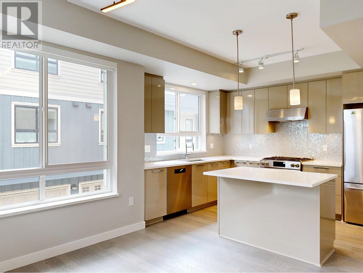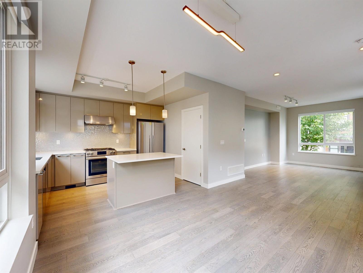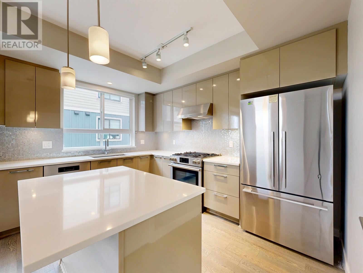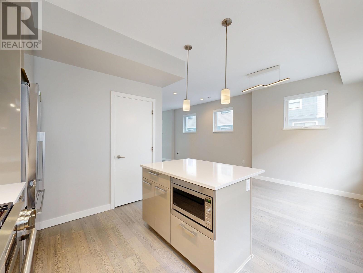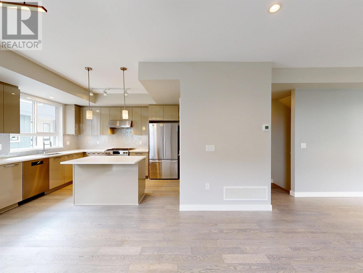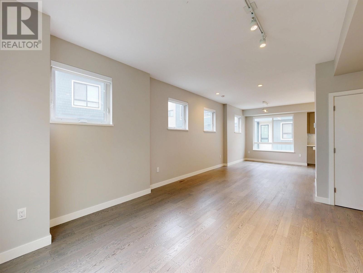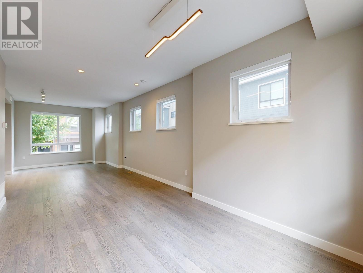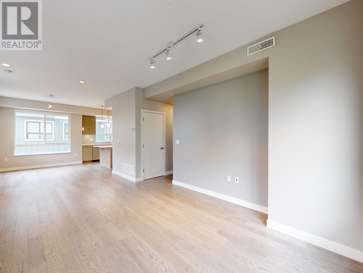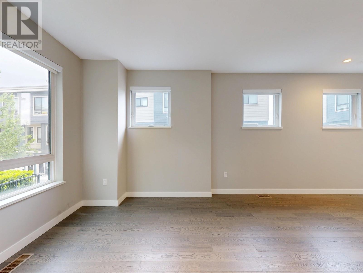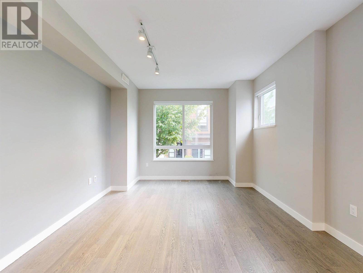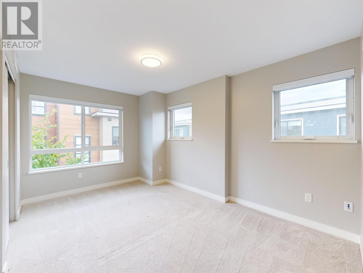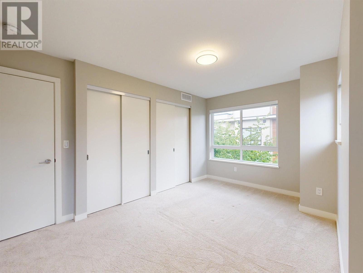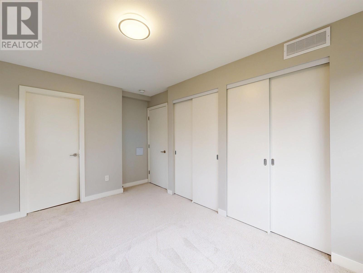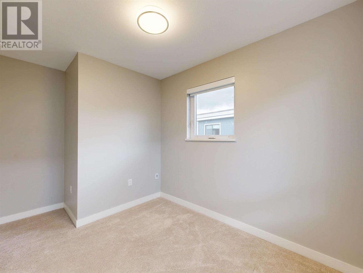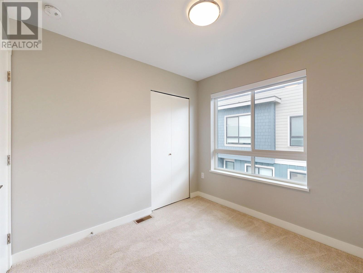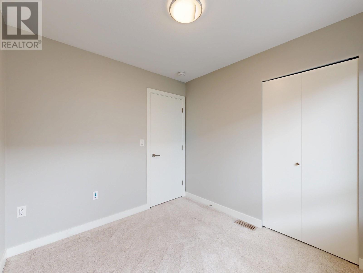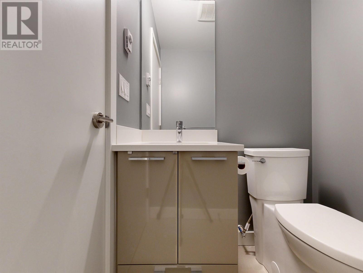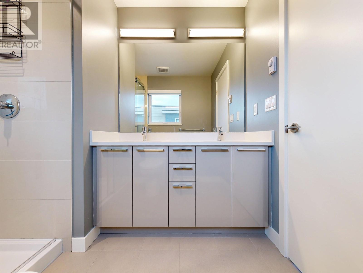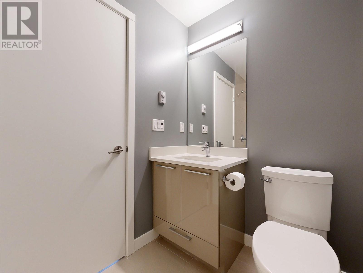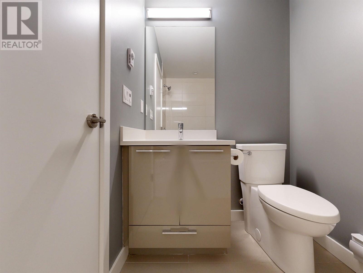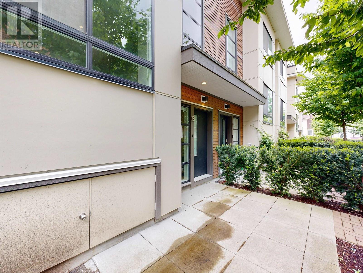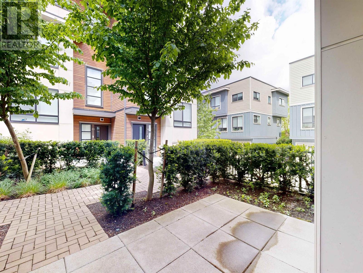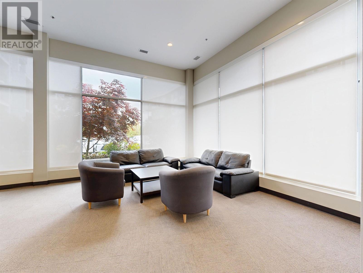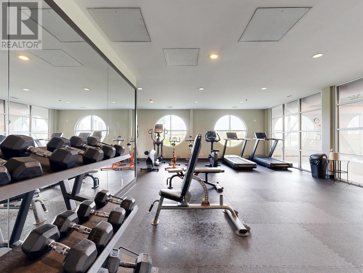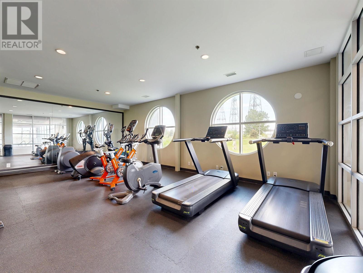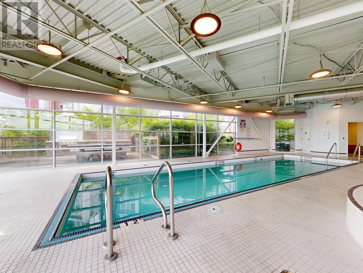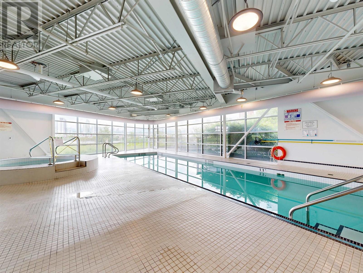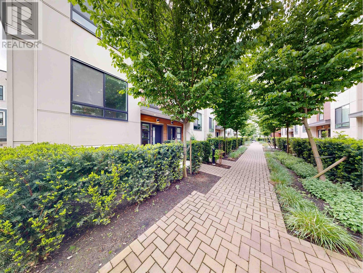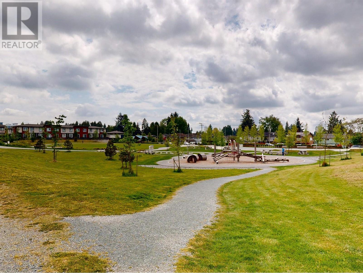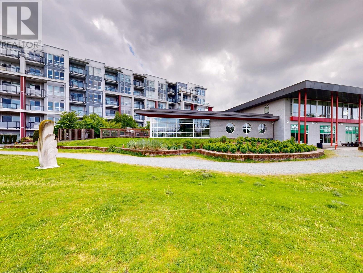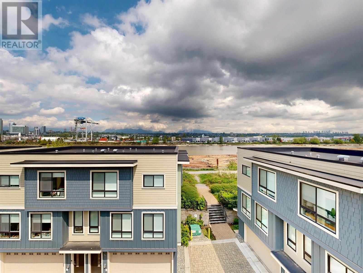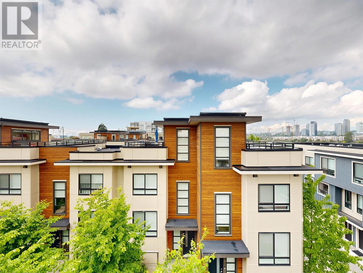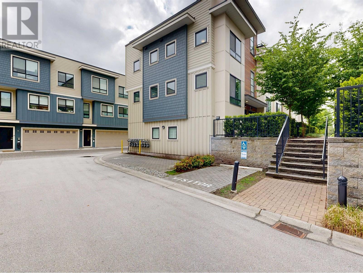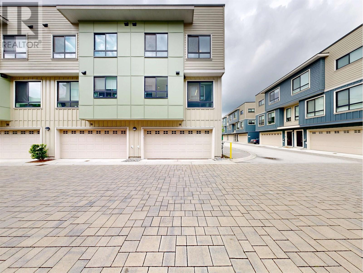Loading...
18 10233 RIVER DRIVE
Richmond, British Columbia V6X0T7
No images available for this property yet.
$1,290,000
1,466.05 sqft
Today:
-
This week:
-
This month:
2.27%
Since listed:
2.27%
Views! Views! Views! Spacious approx. 415 sf. ROOF DECK with 270 degree view of River and Mountain. Parc Riviera Mews next to Central Park. Waterfront Community. North-East facing CORNER unit with Side by side double garage. Bright and functional layout. Air-Conditioning Geothermal heating and cooling system. 9 feet and engineering hardwood flooring on main. 3 bedrooms 2.5 baths. Fisher & Paykel fridge, Blomberg gas stove and dishwasher. Dyke trail 4000 ft long and Central Park 3 acres. Amenities including Club House, Exercise Room, indoor pool, hot tub and BBQ patio. Visitors parking and lots of street parking. Close to all bridges, shopping and transportation. Walking distance to elementary & play schools. Priced below BC Assessment value! Easy to show! Open House June 22 Sun 2-4 pm. (id:41617)
- Appliances
- All
- Building Type
- Row / Townhouse
- Amenities
- Exercise Centre
- Attached Structures
- Clubhouse
- Amenities Nearby
- Playground, Recreation, Shopping
- Parking
- Garage
- Maintenance Fees
- $560.62 Monthly
- Community Features
- Pets Allowed With Restrictions
- Pool Type
- Indoor pool
Views! Views! Views! Spacious approx. 415 sf. ROOF DECK with 270 degree view of River and Mountain. Parc Riviera Mews next to Central Park. Waterfront Community. North-East facing CORNER unit with Side by side double garage. Bright and functional layout. Air-Conditioning Geothermal heating and cooling system. 9 feet and engineering hardwood flooring on main. 3 bedrooms 2.5 baths. Fisher & Paykel fridge, Blomberg gas stove and dishwasher. Dyke trail 4000 ft long and Central Park 3 acres. Amenities including Club House, Exercise Room, indoor pool, hot tub and BBQ patio. Visitors parking and lots of street parking. Close to all bridges, shopping and transportation. Walking distance to elementary & play schools. Priced below BC Assessment value! Easy to show! Open House June 22 Sun 2-4 pm. (id:41617)
No address available
| Status | Active |
|---|---|
| Prop. Type | Single Family |
| MLS Num. | R3000849 |
| Bedrooms | 3 |
| Bathrooms | 3 |
| Area | 1,466.05 sqft |
| $/sqft | 879.92 |
| Year Built | 2020 |
76 10199 RIVER DRIVE
- Price:
- $1,290,000
- Location:
- V6X1Z2, Richmond
4 7520 GILBERT ROAD
- Price:
- $1,299,000
- Location:
- V7C3W2, Richmond
68 6888 ROBSON DRIVE
- Price:
- $1,289,000
- Location:
- V7C5T6, Richmond
74 6588 BARNARD DRIVE
- Price:
- $1,298,000
- Location:
- V7C5R8, Richmond
14 7388 RAILWAY AVENUE
- Price:
- $1,298,000
- Location:
- V7C3J9, Richmond
RENANZA 777 Hornby Street, Suite 600, Vancouver, British Columbia,
V6Z 1S4
604-330-9901
sold@searchhomes.info
604-330-9901
sold@searchhomes.info


