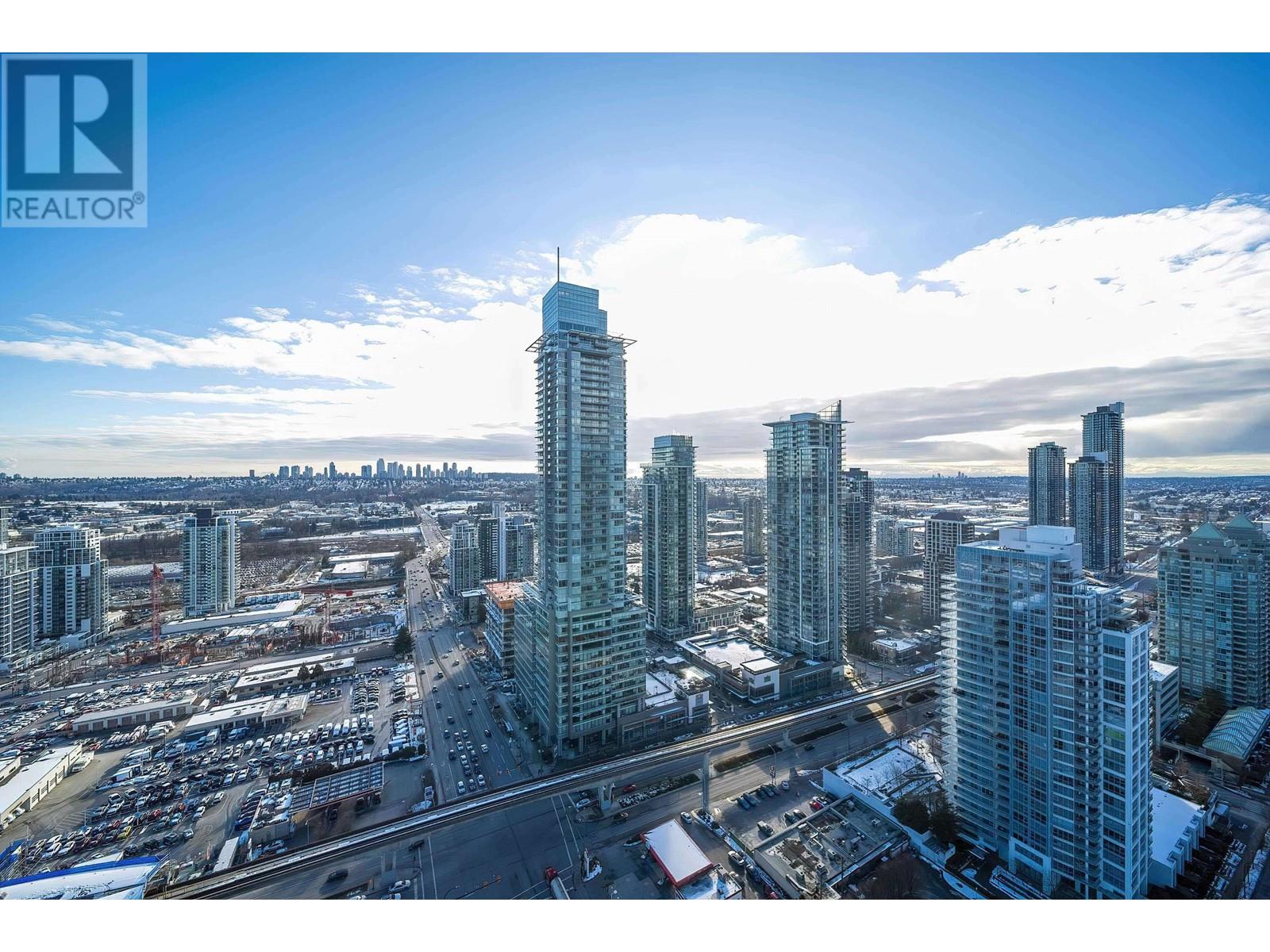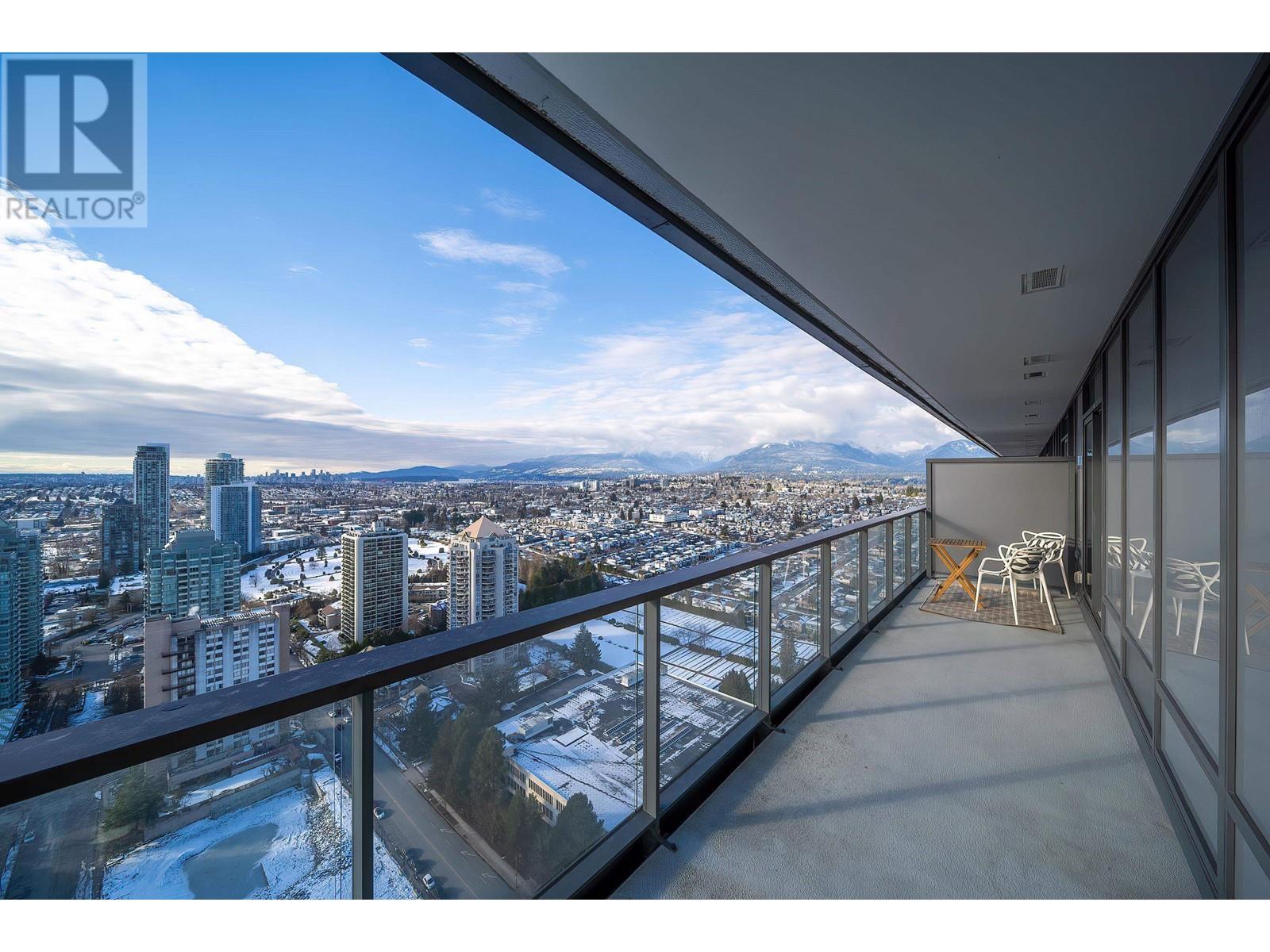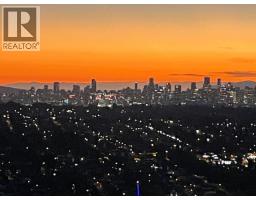Loading...
3307 4510 HALIFAX WAY
Burnaby, British Columbia V5C0K4
No images available for this property yet.
$888,000
878.98 sqft
Today:
-
This week:
-
This month:
1.22%
Since listed:
1.22%
Welcome to The Amazing Brentwood Tower One. This master-planned development by SHAPE Properties. It features 2 bed 2 bath plus a den with over height ceilings, open living space, functional floor plan and offers contemporary kitchen with an island, Italian cabinetry, marble backsplash, quartz counter tops, Bosch S/S appliances. Huge Private Balcony with panoramic views of downtown Vancouver, North Shore mountains and the ocean right from your living room. Extensive lifestyle amenities include: gym, yoga, meeting/conference room, music room, private kitchen, co-working space, games/lounge room, 2 guest suites, & concierge. 1 parking & 1 storage included. Just steps away to restaurants, SkyTrain station, whole foods, Brentwood Shopping Mall. (id:41617)
- Appliances
- All, Oven - Built-In
- Building Type
- Apartment
- Amenities
- Exercise Centre, Guest Suite, Laundry - In Suite, Recreation Centre
- Attached Structures
- Clubhouse
- Amenities Nearby
- Playground, Shopping
- Parking
- Underground
- Maintenance Fees
- $570.32 Monthly
Welcome to The Amazing Brentwood Tower One. This master-planned development by SHAPE Properties. It features 2 bed 2 bath plus a den with over height ceilings, open living space, functional floor plan and offers contemporary kitchen with an island, Italian cabinetry, marble backsplash, quartz counter tops, Bosch S/S appliances. Huge Private Balcony with panoramic views of downtown Vancouver, North Shore mountains and the ocean right from your living room. Extensive lifestyle amenities include: gym, yoga, meeting/conference room, music room, private kitchen, co-working space, games/lounge room, 2 guest suites, & concierge. 1 parking & 1 storage included. Just steps away to restaurants, SkyTrain station, whole foods, Brentwood Shopping Mall. (id:41617)
No address available
| Status | Active |
|---|---|
| Prop. Type | Single Family |
| MLS Num. | R3001474 |
| Bedrooms | 2 |
| Bathrooms | 2 |
| Area | 878.98 sqft |
| $/sqft | 1,010.26 |
| Year Built | 2019 |
4409 2186 GILMORE AVENUE
- Price:
- $888,000
- Location:
- V5C0N7, Burnaby
2602 6080 MCKAY AVENUE
- Price:
- $879,000
- Location:
- V5H0J4, Burnaby
1707 4433 W ALASKA STREET
- Price:
- $898,000
- Location:
- V5C5T3, Burnaby
3002 4670 ASSEMBLY WAY
- Price:
- $899,000
- Location:
- V5H0H3, Burnaby
2204 4880 LOUGHEED HIGHWAY
- Price:
- $899,000
- Location:
- V5C0N1, Burnaby
RENANZA 777 Hornby Street, Suite 600, Vancouver, British Columbia,
V6Z 1S4
604-330-9901
sold@searchhomes.info
604-330-9901
sold@searchhomes.info
































