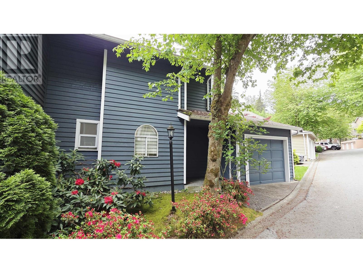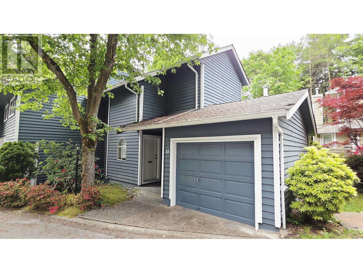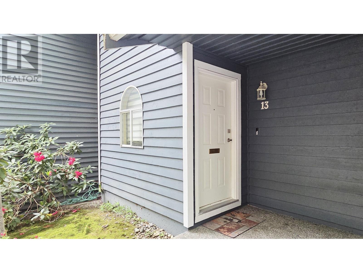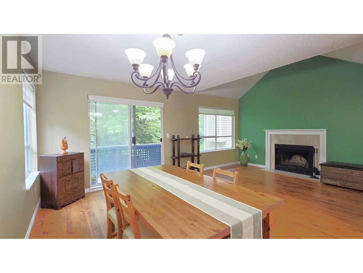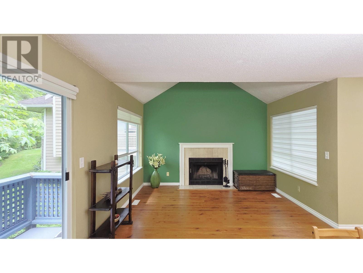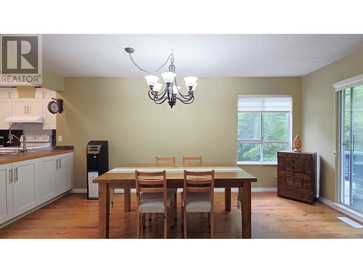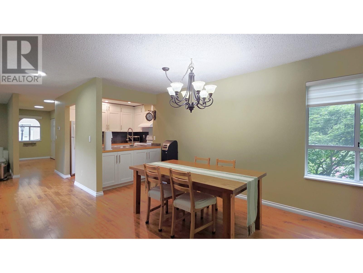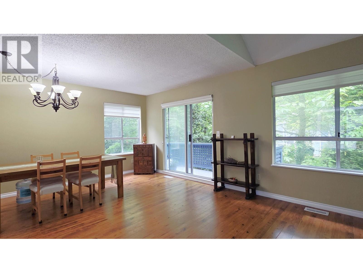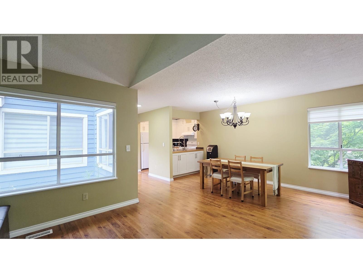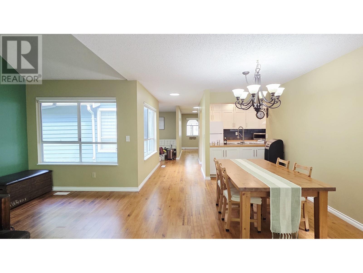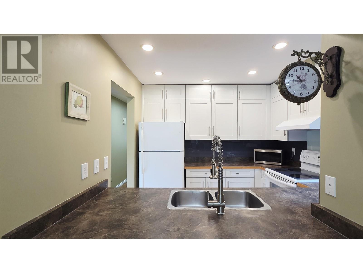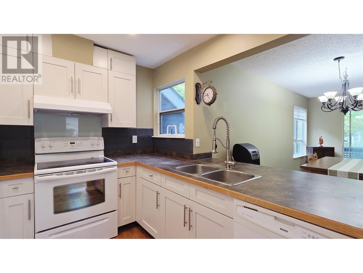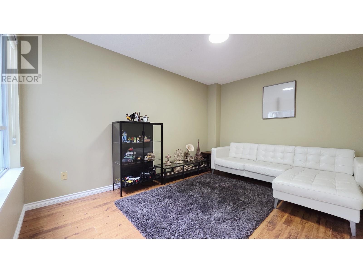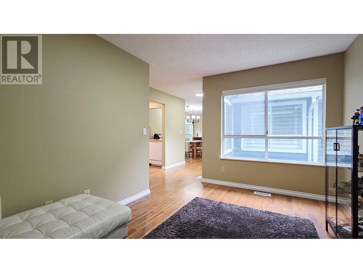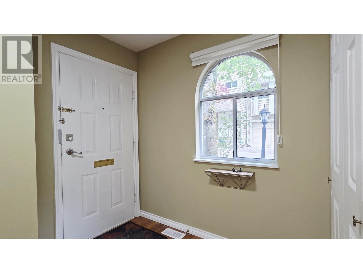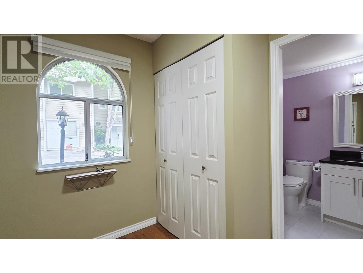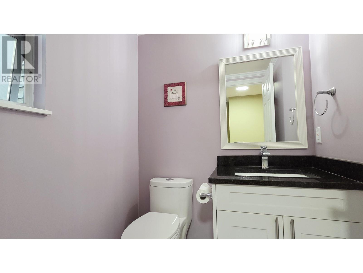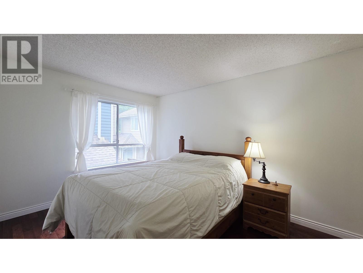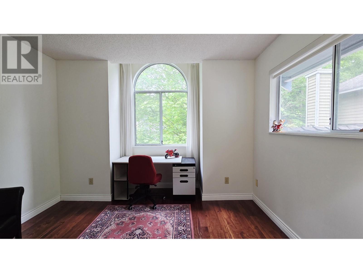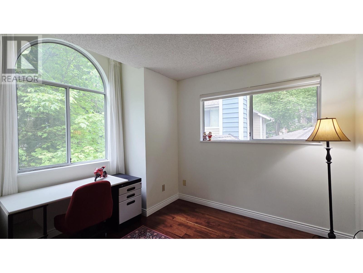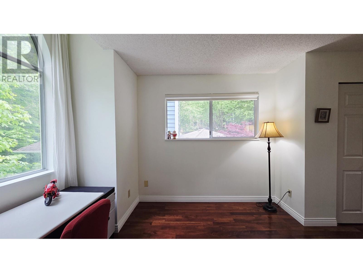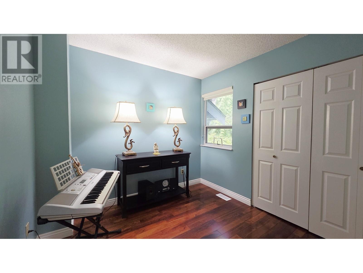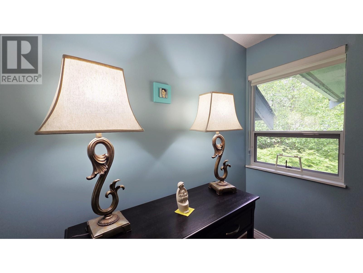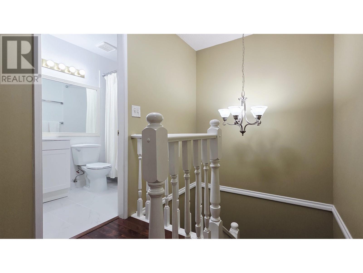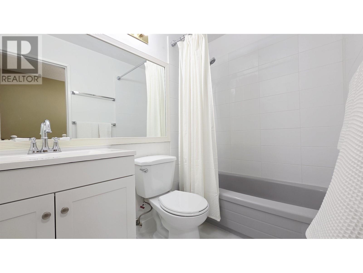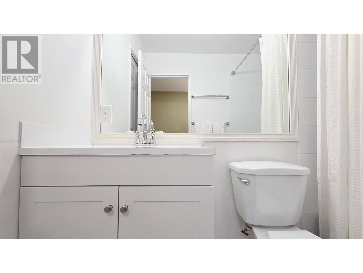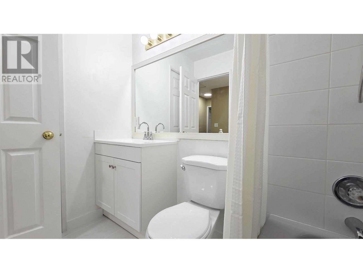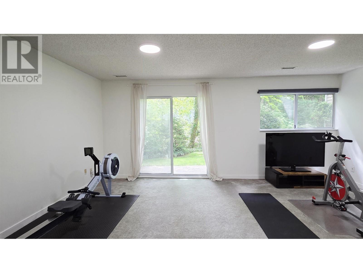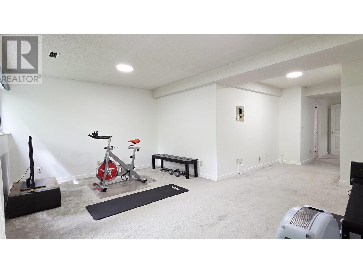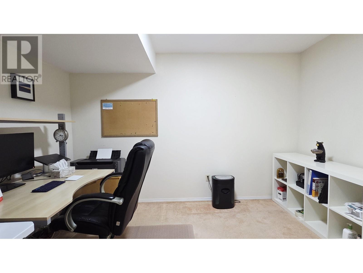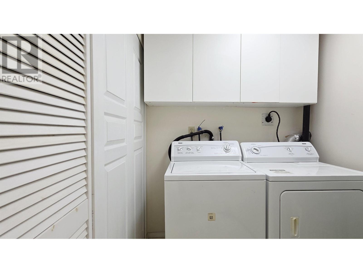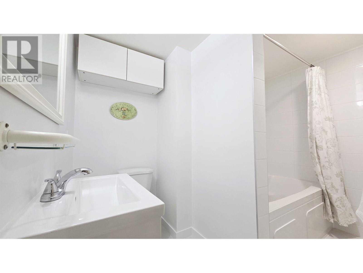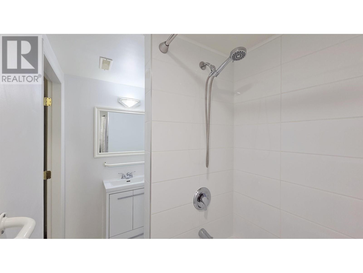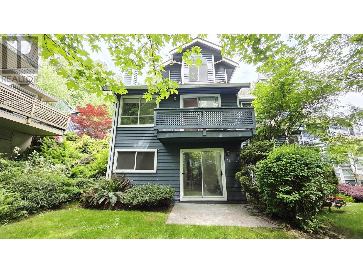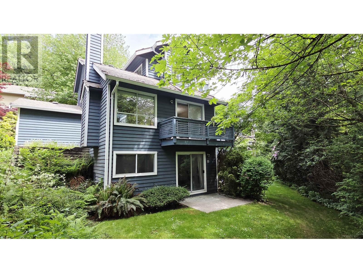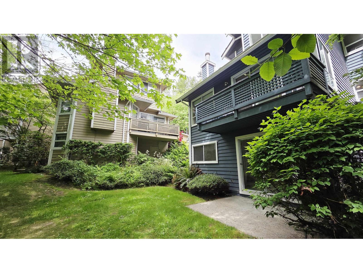Loading...
13 9000 ASH GROVE CRESCENT
Burnaby, British Columbia V5A4L7
No images available for this property yet.
$1,149,800
2,135.02 sqft
Today:
-
This week:
-
This month:
4.1%
Since listed:
4.1%
Welcome to "Ashbrook Place" in the desirable Forest Hills community! This bright, South-facing, End-unit townhouse offers 2,000+ square ft of functional space with 3 bedrooms upstairs and a walk-out basement featuring a large rec room and extra bedroom-ideal for guests, home office, or extended family. Surrounded by lush greenery, trails, parks, and a salmon bearing creek right at your doorstep, this home blends nature with convenience. Recent updates include fresh paint and updated bathrooms. Enjoy a private backyard that opens to a quiet greenbelt. Located just minutes to SFU, Burnaby Mountain, transit, shopping, and dining. School catchment: Stoney Creek Elementary and Burnaby Mountain Secondary. A rare opportunity to own space, comfort, and natural beauty in a family-friendly neighborhood. (id:41617)
- Appliances
- All
- Basement
- Unknown (Finished)
- Building Type
- Row / Townhouse
- Amenities
- Laundry - In Suite
- Amenities Nearby
- Golf Course, Recreation
- Parking
- Garage, Visitor Parking
- Maintenance Fees
- $435 Monthly
- Community Features
- Pets Allowed With Restrictions, Rentals Allowed With Restrictions
Welcome to "Ashbrook Place" in the desirable Forest Hills community! This bright, South-facing, End-unit townhouse offers 2,000+ square ft of functional space with 3 bedrooms upstairs and a walk-out basement featuring a large rec room and extra bedroom-ideal for guests, home office, or extended family. Surrounded by lush greenery, trails, parks, and a salmon bearing creek right at your doorstep, this home blends nature with convenience. Recent updates include fresh paint and updated bathrooms. Enjoy a private backyard that opens to a quiet greenbelt. Located just minutes to SFU, Burnaby Mountain, transit, shopping, and dining. School catchment: Stoney Creek Elementary and Burnaby Mountain Secondary. A rare opportunity to own space, comfort, and natural beauty in a family-friendly neighborhood. (id:41617)
No address available
| Status | Active |
|---|---|
| Prop. Type | Single Family |
| MLS Num. | R3001502 |
| Bedrooms | 4 |
| Bathrooms | 3 |
| Area | 2,135.02 sqft |
| $/sqft | 538.54 |
| Year Built | 1986 |
8157 FOREST GROVE DRIVE
- Price:
- $1,159,900
- Location:
- V5A4H5, Burnaby
2709 6699 DUNBLANE AVENUE
- Price:
- $1,159,900
- Location:
- V5H0J8, Burnaby
36 3368 MORREY COURT
- Price:
- $1,149,000
- Location:
- V3J7Y5, Burnaby
7379 MONTECITO DRIVE
- Price:
- $1,148,000
- Location:
- V5A1R4, Burnaby
4303 4508 HAZEL STREET
- Price:
- $1,159,000
- Location:
- V5H0E4, Burnaby
RENANZA 777 Hornby Street, Suite 600, Vancouver, British Columbia,
V6Z 1S4
604-330-9901
sold@searchhomes.info
604-330-9901
sold@searchhomes.info


