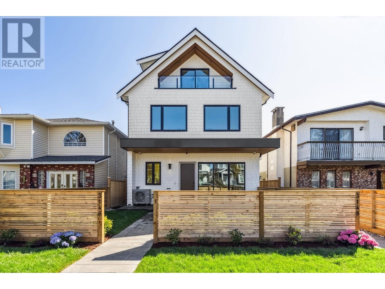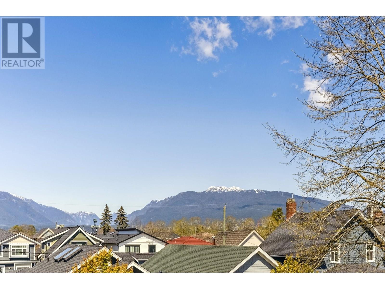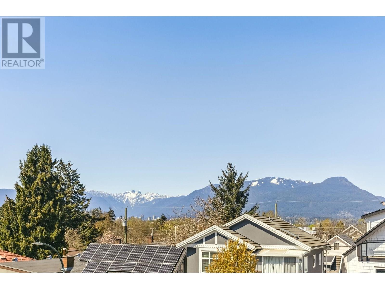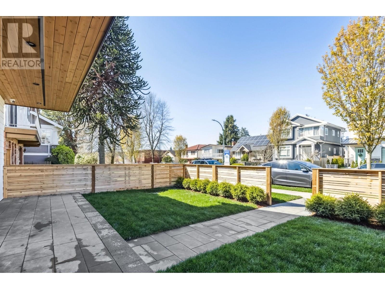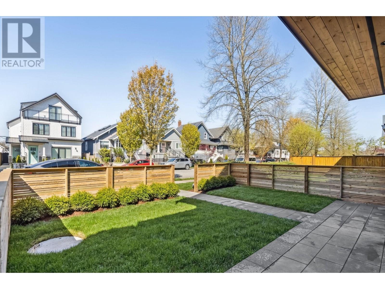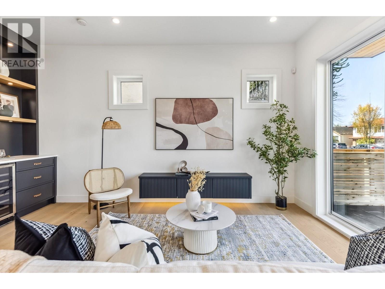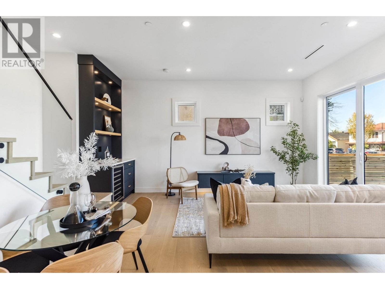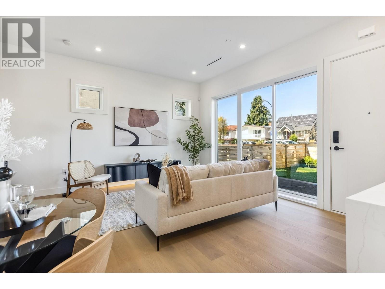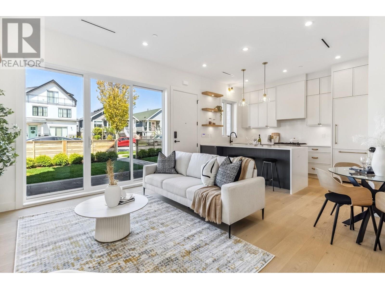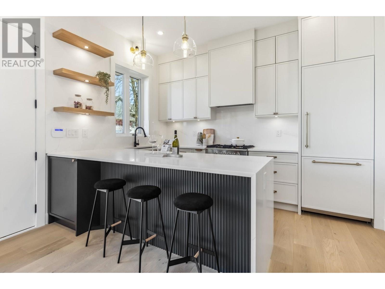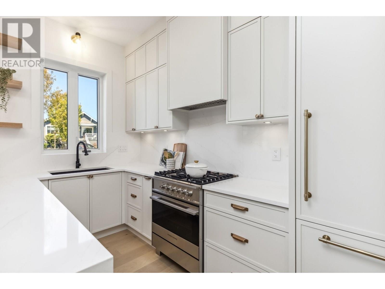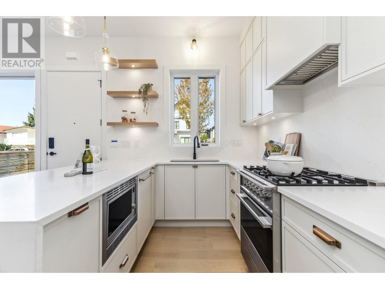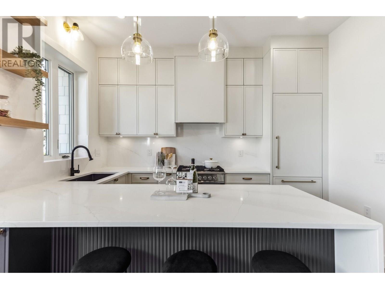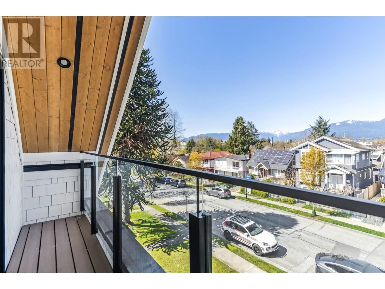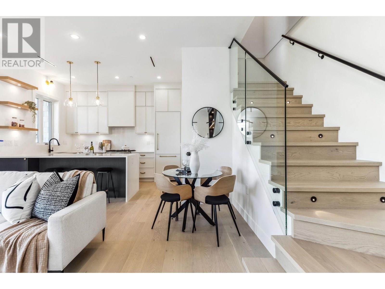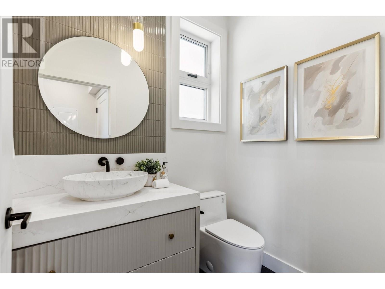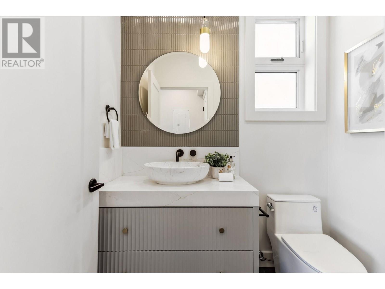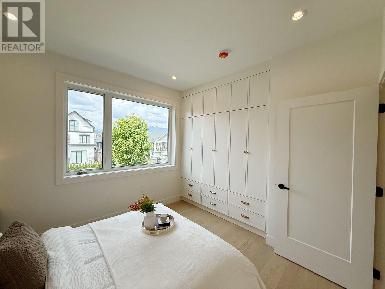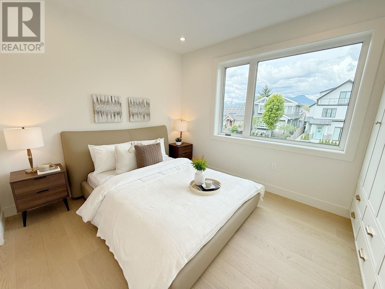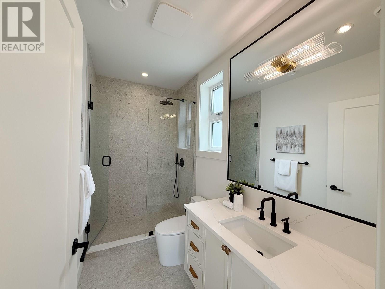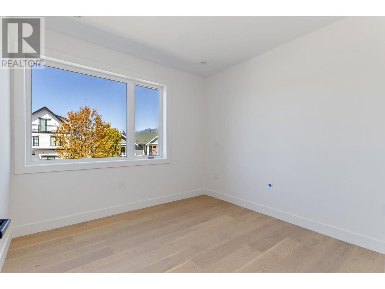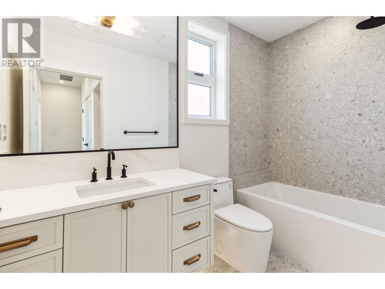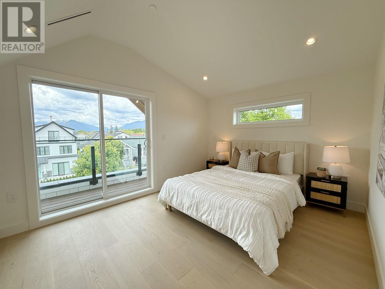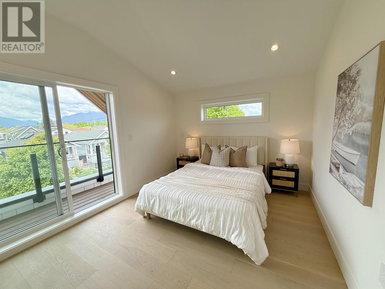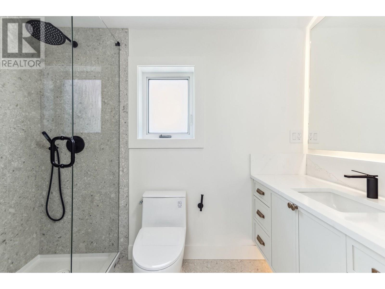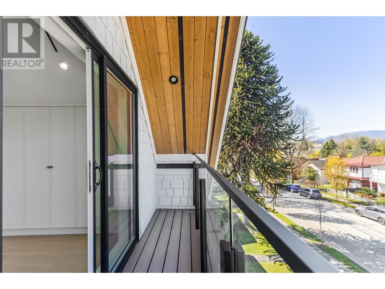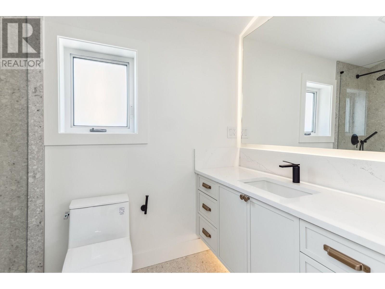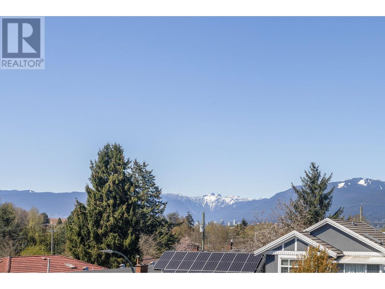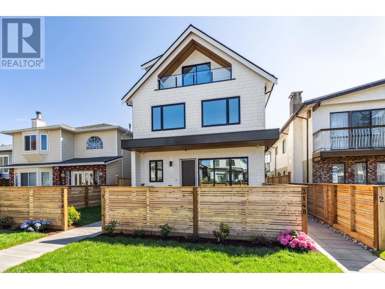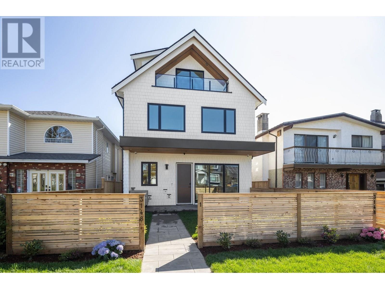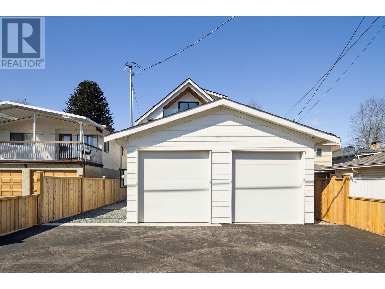Loading...
1 3148 E GEORGIA STREET
Vancouver, British Columbia V5K2L1
No images available for this property yet.
$1,548,000
1,454.96 sqft
Today:
-
This week:
-
This month:
-
Since listed:
-
Warm & Luxury front duplex with stunning Mountain view. Thoughtful design with superior craftmanship. open floor plan with 10' height ceiling on main; white oak flooring throughout. Spacious living room with large patio door opens to extend outdoor living space; beautiful custom design kitchen with full height cabinetry, high-end integrated built-in appliances, large function island with plenty of storage; Lovely dinning space next to unique built-in wine bar. Upper levels features 3 spacious bdrms with 3 baths with custom design cabinets, all bedrooms flooded with light from oversized windows & balcony with mountain view. AC & HRV, gas/electric BBQ hookup, security camera system and extra storge. Minutes to Nanaimo, Commercial Drive, walk to T&T, close to transit, schools and parks. Open house Sunday ( June 22) 2-4 p.m. (id:41617)
- Appliances
- All
- Building Type
- Duplex
- Parking
- Garage
Warm & Luxury front duplex with stunning Mountain view. Thoughtful design with superior craftmanship. open floor plan with 10' height ceiling on main; white oak flooring throughout. Spacious living room with large patio door opens to extend outdoor living space; beautiful custom design kitchen with full height cabinetry, high-end integrated built-in appliances, large function island with plenty of storage; Lovely dinning space next to unique built-in wine bar. Upper levels features 3 spacious bdrms with 3 baths with custom design cabinets, all bedrooms flooded with light from oversized windows & balcony with mountain view. AC & HRV, gas/electric BBQ hookup, security camera system and extra storge. Minutes to Nanaimo, Commercial Drive, walk to T&T, close to transit, schools and parks. Open house Sunday ( June 22) 2-4 p.m. (id:41617)
No address available
| Status | Active |
|---|---|
| Prop. Type | Single Family |
| MLS Num. | R3002869 |
| Bedrooms | 3 |
| Bathrooms | 4 |
| Area | 1,454.96 sqft |
| $/sqft | 1,063.95 |
| Year Built | 2025 |
8490 FRENCH STREET
- Price:
- $1,566,000
- Location:
- V6P4W2, Vancouver
2972 E 7TH AVENUE
- Price:
- $1,525,000
- Location:
- V5M1V3, Vancouver
1 1259 RENFREW STREET
- Price:
- $1,538,000
- Location:
- V5K4C2, Vancouver
3440 E 4TH AVENUE
- Price:
- $1,575,000
- Location:
- V5M1L9, Vancouver
3442 E 4TH AVENUE
- Price:
- $1,550,000
- Location:
- V5M1L9, Vancouver
RENANZA 777 Hornby Street, Suite 600, Vancouver, British Columbia,
V6Z 1S4
604-330-9901
sold@searchhomes.info
604-330-9901
sold@searchhomes.info


