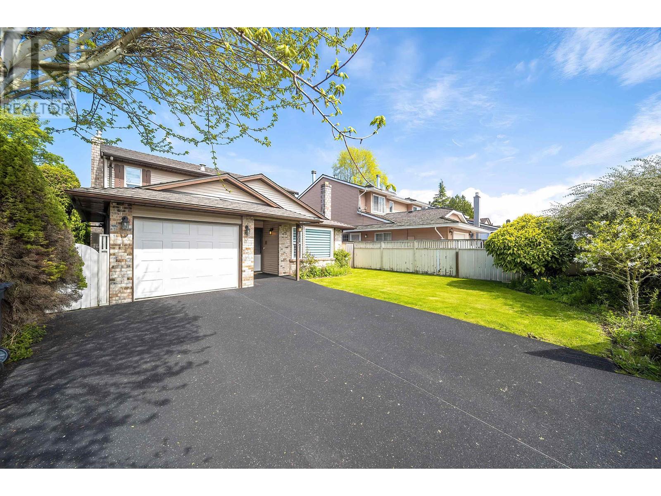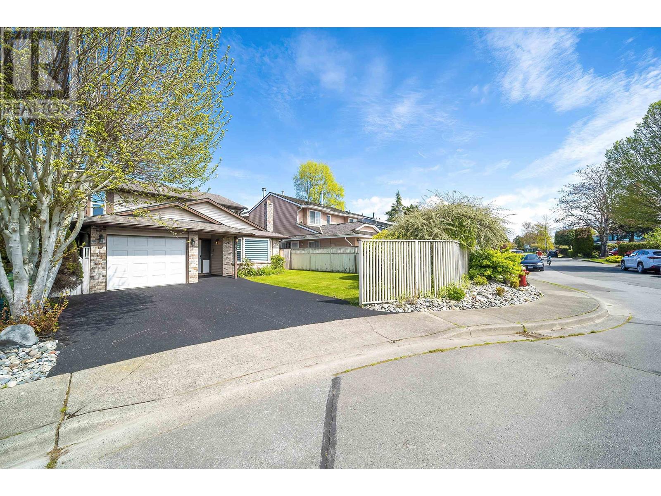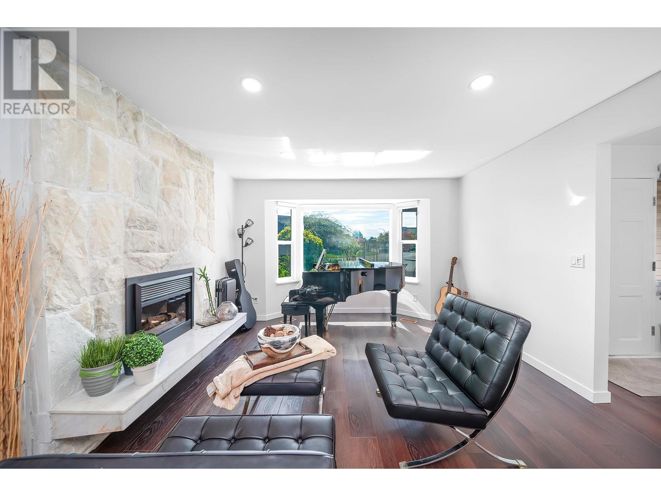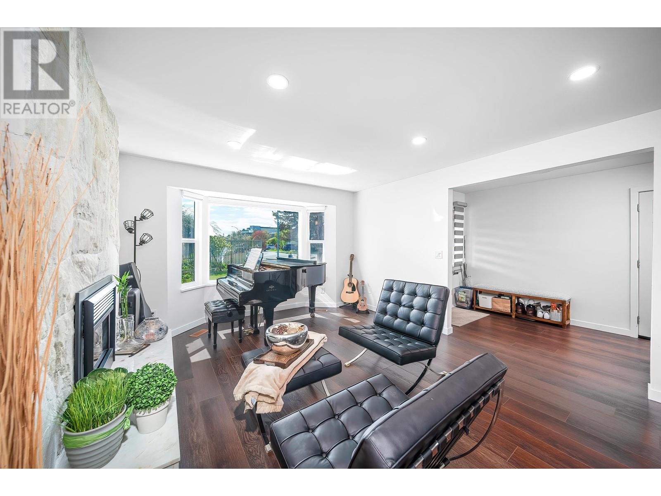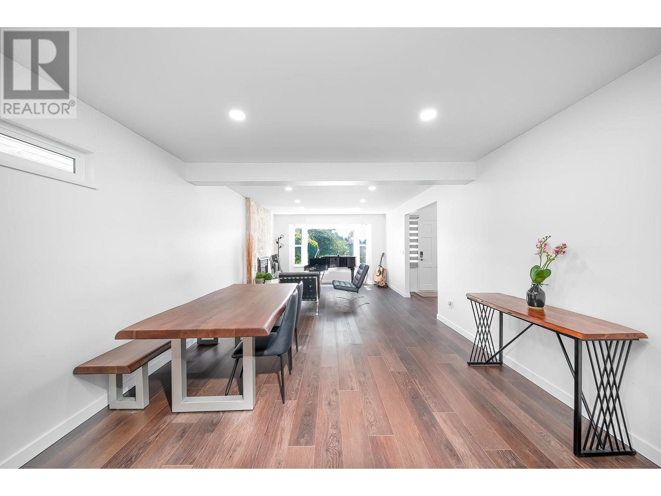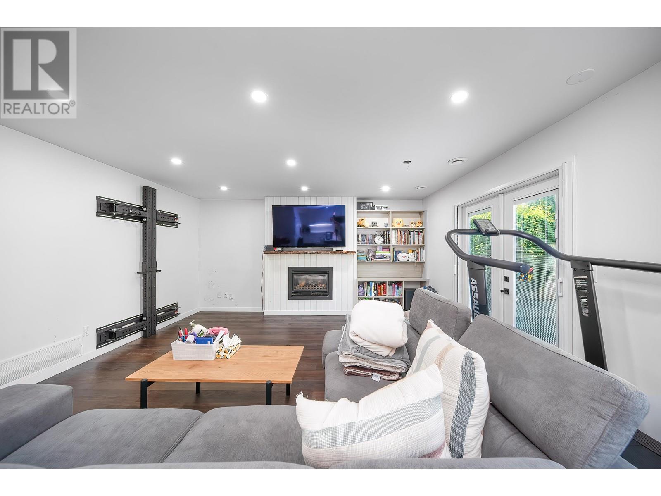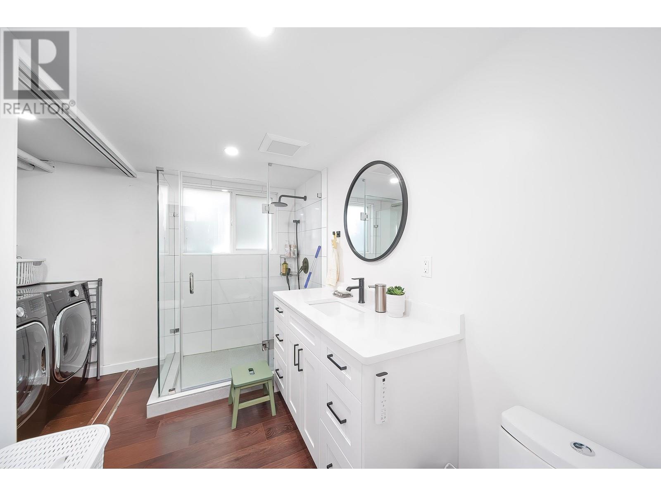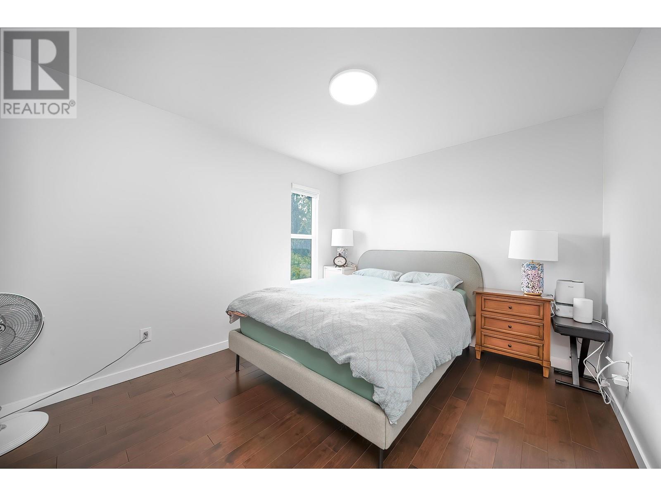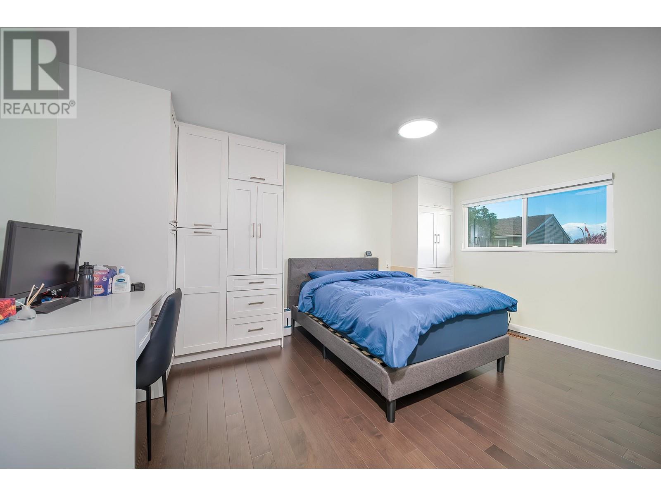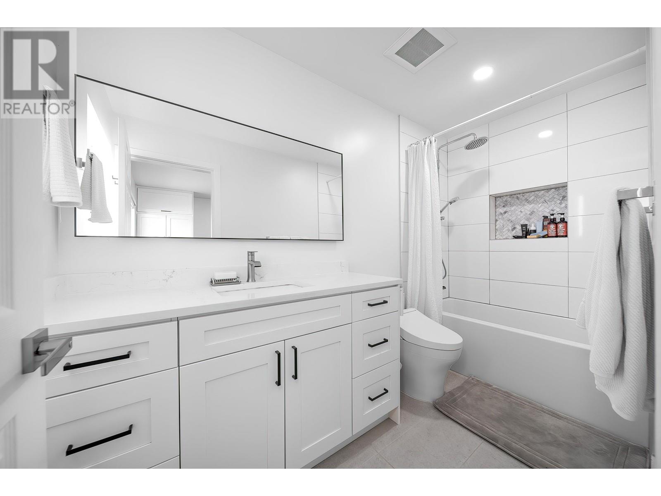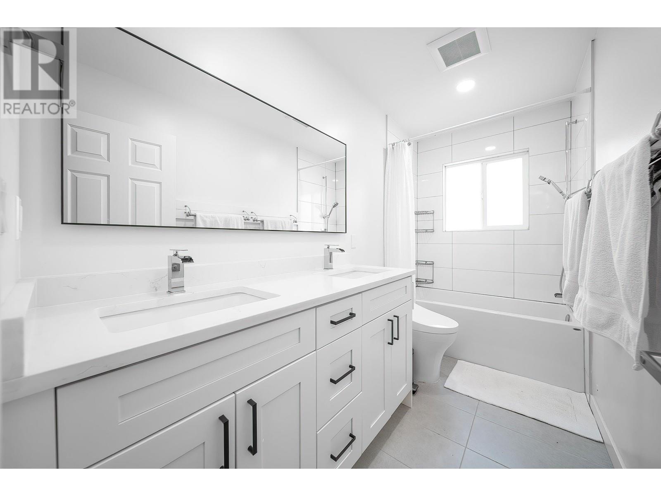Loading...
10651 CANSO CRESCENT
Richmond, British Columbia V7E5B6
No images available for this property yet.
$1,750,000
2,026.95 sqft
Today:
-
This week:
-
This month:
-
Since listed:
-
Welcome home to your spacious AIR CONDITIONED 4 bedroom, 3 bathroom family home in Steveston! Over $200k was spent in renovations which include a newly expanded kitchen, fully renovated bathrooms, engineered/laminate flooring throughout, on demand hot water system, furnace, electrical subpanel, high-efficiency windows, recessed lighting, new blinds, washer/dryer, refinished driveway. There's too much to list! Open floor plan with great flow from the living to dining to kitchen. Family room opens to the nice backyard. Upstairs features a large primary bdrm with built-in cabinets and an ensuite, and 3 good-sized rooms. Diefenbaker School (French Immersion) just 2 mins away and w/in the Hugh Boyd & Mcmath Sec School District catchment. Don't miss out! OPEN SUN JUNE 22nd 2-4pm (id:41617)
- Fireplace Present
- Yes
- Appliances
- All
- Building Type
- House
- Amenities Nearby
- Shopping
- Parking
- Garage
Welcome home to your spacious AIR CONDITIONED 4 bedroom, 3 bathroom family home in Steveston! Over $200k was spent in renovations which include a newly expanded kitchen, fully renovated bathrooms, engineered/laminate flooring throughout, on demand hot water system, furnace, electrical subpanel, high-efficiency windows, recessed lighting, new blinds, washer/dryer, refinished driveway. There's too much to list! Open floor plan with great flow from the living to dining to kitchen. Family room opens to the nice backyard. Upstairs features a large primary bdrm with built-in cabinets and an ensuite, and 3 good-sized rooms. Diefenbaker School (French Immersion) just 2 mins away and w/in the Hugh Boyd & Mcmath Sec School District catchment. Don't miss out! OPEN SUN JUNE 22nd 2-4pm (id:41617)
No address available
| Status | Active |
|---|---|
| Prop. Type | Single Family |
| MLS Num. | R3003055 |
| Bedrooms | 4 |
| Bathrooms | 3 |
| Area | 2,026.95 sqft |
| $/sqft | 863.36 |
| Year Built | 1980 |
9491 NO 5 ROAD
- Price:
- $1,750,000
- Location:
- V7A4E3, Richmond
10320 ARAGON ROAD
- Price:
- $1,778,000
- Location:
- V7A3E7, Richmond
5195 SAPPHIRE PLACE
- Price:
- $1,749,800
- Location:
- V7C4Z9, Richmond
9 SYMMES BAY
- Price:
- $1,749,000
- Location:
- V3H3N6, Port Moody
8211 NO. 1 ROAD
- Price:
- $1,738,000
- Location:
- V7C1T8, Richmond
RENANZA 777 Hornby Street, Suite 600, Vancouver, British Columbia,
V6Z 1S4
604-330-9901
sold@searchhomes.info
604-330-9901
sold@searchhomes.info



