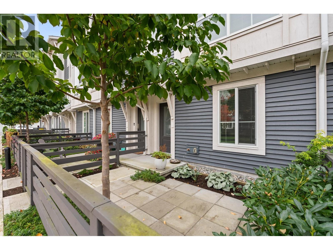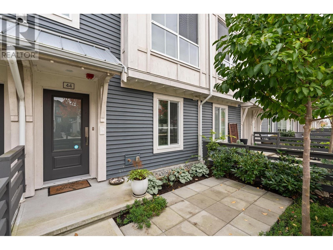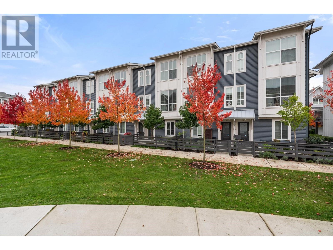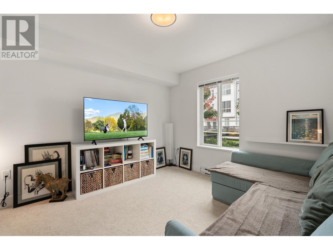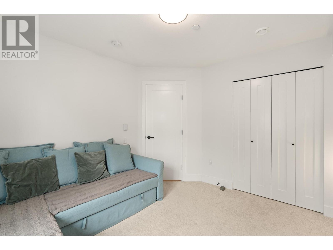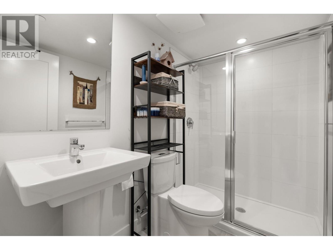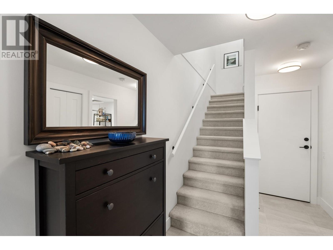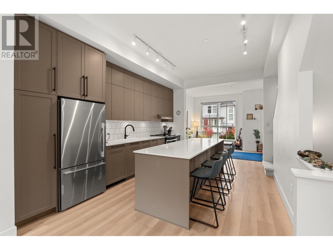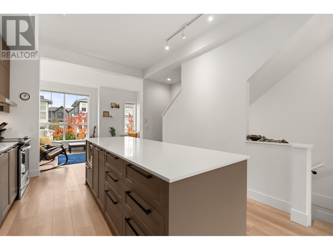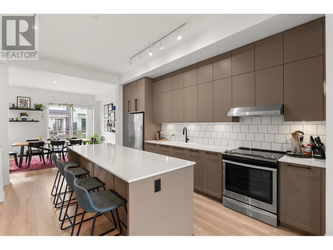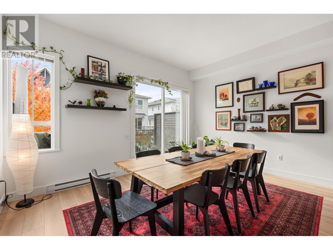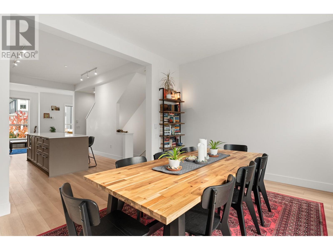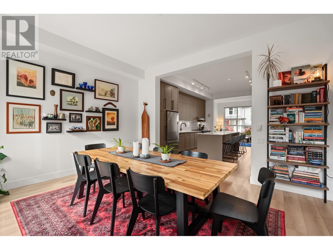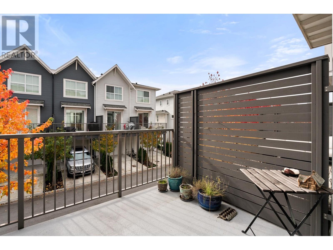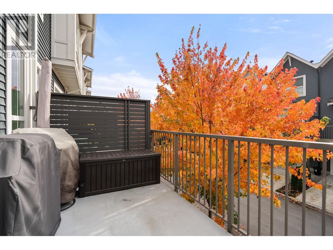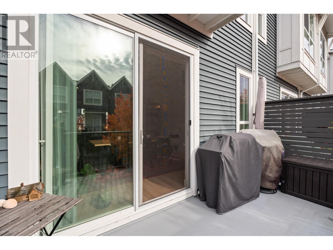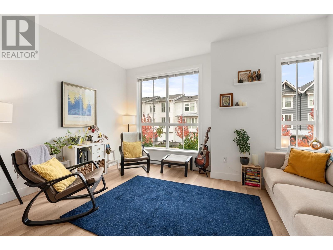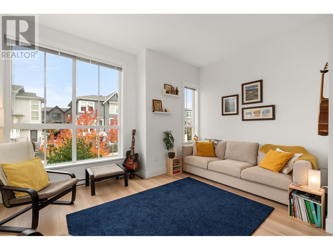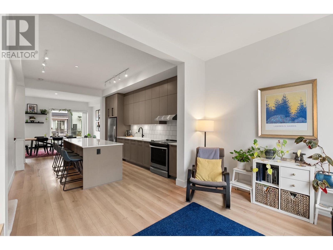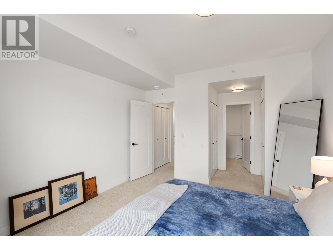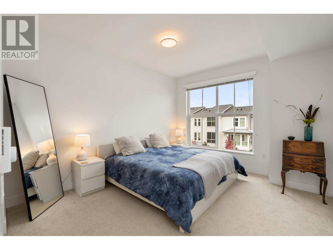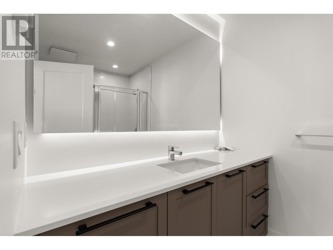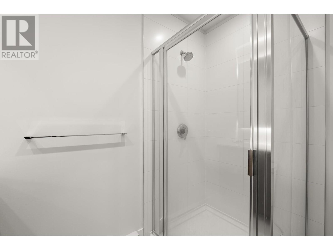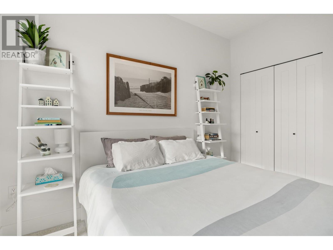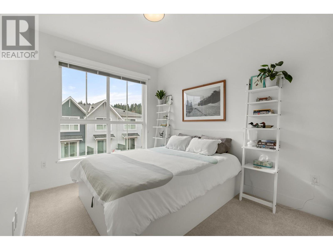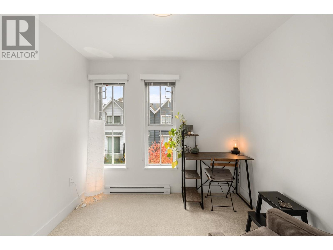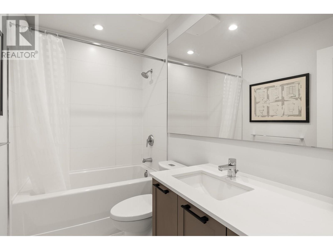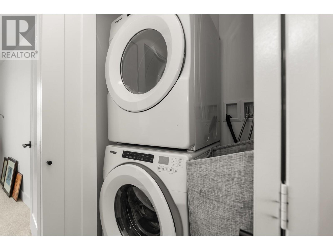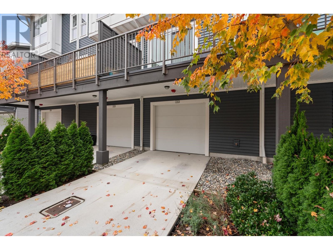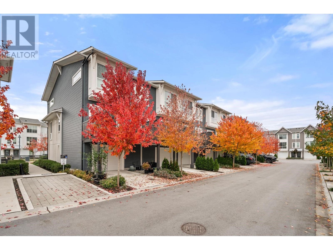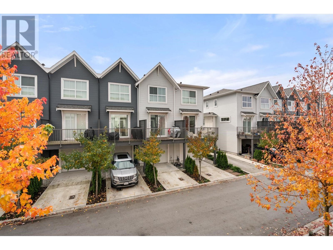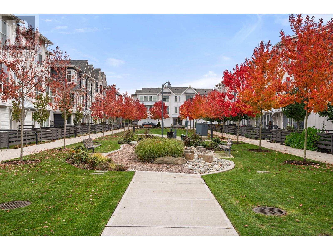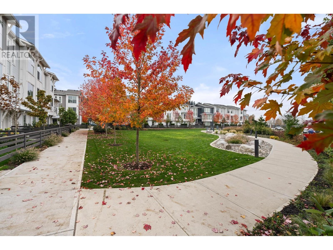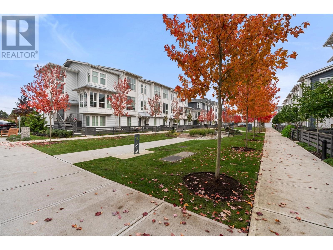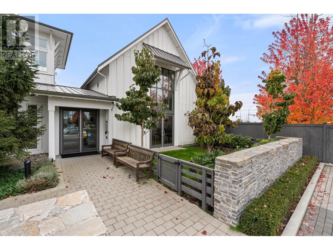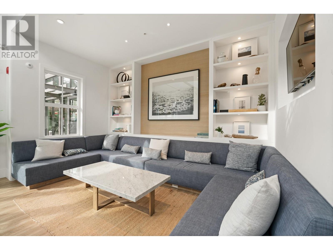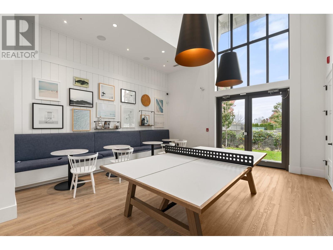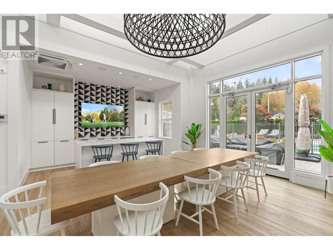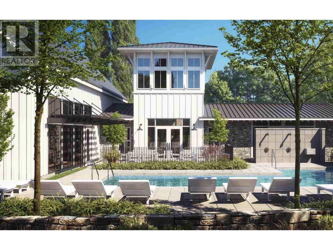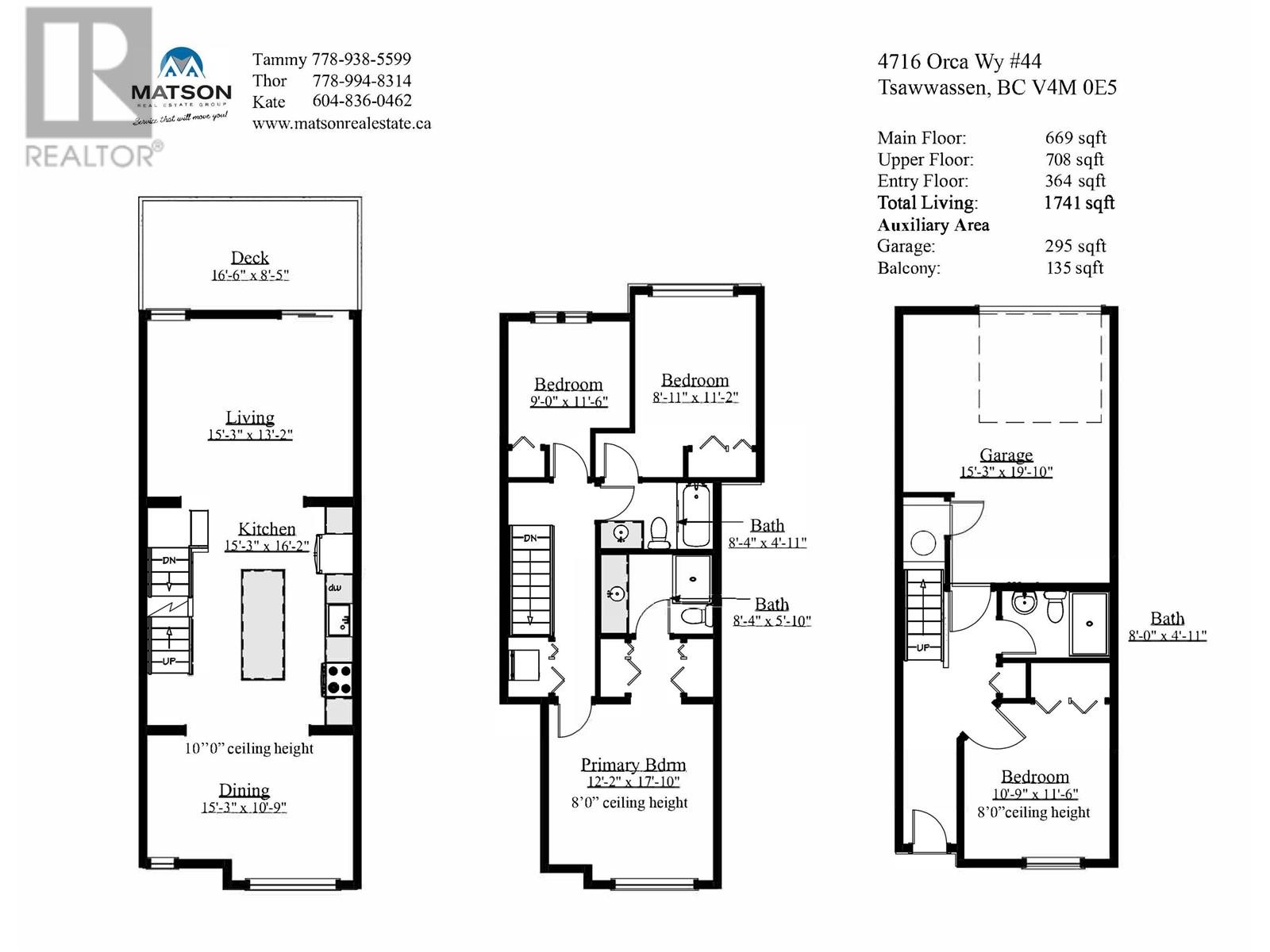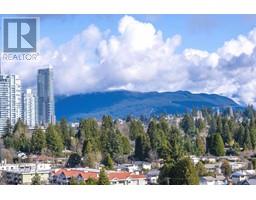Loading...
44 4716 ORCA WAY
Delta, British Columbia V4M0E5
No images available for this property yet.
$949,000
1,740.96 sqft
Today:
-
This week:
-
This month:
1.66%
Since listed:
1.66%
SEASIDE - bright, spacious open plan 4 bed 3 bath town home in resort style community!Chef's kitchen features quartz counters & entertainment sized island & opens to dining & living rms with 10' ceilings & oversized windows for natural light & cross breeze! Deck is ideal for BBQ & entertaining! There are 3 beds up - LARGE primary features spa like ensuite & closets with custom built ins. 4th bed down with full bath adjacent is ideal office, guest rm or gym. Built in 2022 & meticulously maintained / QUIET location! Patio overlooking park is great outdoor living & pet space! Parking in garage & on driveway. Seaside offers outdoor pool, gym, play room & lounge. Walk to beach, mall, transit, T Springs & restaurants. SUNNY T - mins to city, YVR, ferries & border *OPEN SUN JUN 22 (2-4PM)* (id:41617)
- Appliances
- Washer & Dryer
- Building Type
- Row / Townhouse
- Amenities
- Exercise Centre, Laundry - In Suite, Recreation Centre
- Attached Structures
- Clubhouse
- Amenities Nearby
- Playground, Golf Course, Marina, Recreation
- Parking
- Garage, Visitor Parking
- Maintenance Fees
- $442.48 Monthly
- Community Features
- Pets Allowed With Restrictions
- Pool Type
- Outdoor pool
SEASIDE - bright, spacious open plan 4 bed 3 bath town home in resort style community!Chef's kitchen features quartz counters & entertainment sized island & opens to dining & living rms with 10' ceilings & oversized windows for natural light & cross breeze! Deck is ideal for BBQ & entertaining! There are 3 beds up - LARGE primary features spa like ensuite & closets with custom built ins. 4th bed down with full bath adjacent is ideal office, guest rm or gym. Built in 2022 & meticulously maintained / QUIET location! Patio overlooking park is great outdoor living & pet space! Parking in garage & on driveway. Seaside offers outdoor pool, gym, play room & lounge. Walk to beach, mall, transit, T Springs & restaurants. SUNNY T - mins to city, YVR, ferries & border *OPEN SUN JUN 22 (2-4PM)* (id:41617)
No address available
| Status | Active |
|---|---|
| Prop. Type | Single Family |
| MLS Num. | R3003216 |
| Bedrooms | 4 |
| Bathrooms | 3 |
| Area | 1,740.96 sqft |
| $/sqft | 545.1 |
| Year Built | 2022 |
78 65 FOXWOOD DRIVE
- Price:
- $959,000
- Location:
- V3H4Z5, Port Moody
1501 3833 EVERGREEN PLACE
- Price:
- $949,000
- Location:
- V3J0M2, Burnaby
510 CARDIFF WAY
- Price:
- $935,000
- Location:
- V3H3T3, Port Moody
403 6900 PEARSON WAY
- Price:
- $939,900
- Location:
- V7C0C9, Richmond
18 7388 MACPHERSON AVENUE
- Price:
- $949,000
- Location:
- V5J0A1, Burnaby
RENANZA 777 Hornby Street, Suite 600, Vancouver, British Columbia,
V6Z 1S4
604-330-9901
sold@searchhomes.info
604-330-9901
sold@searchhomes.info


