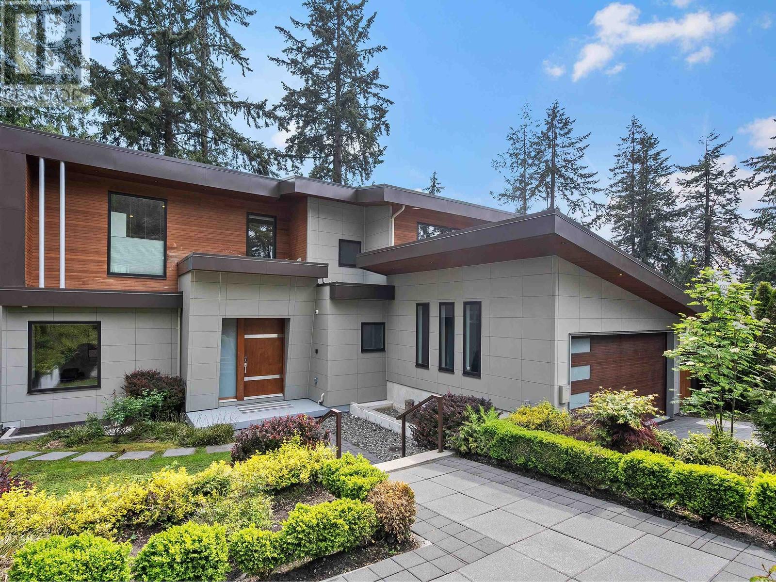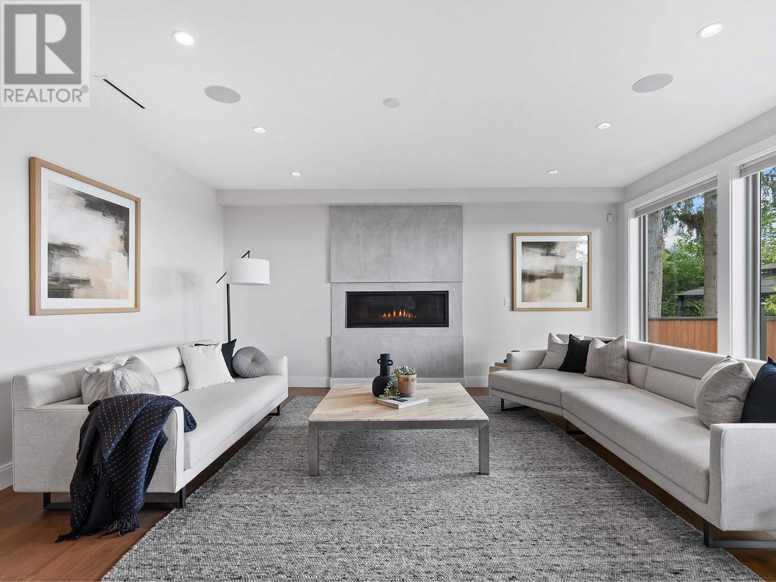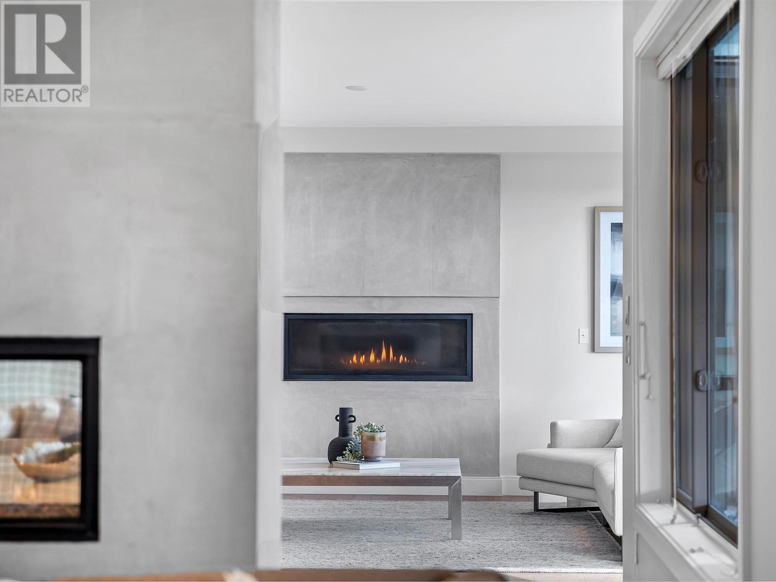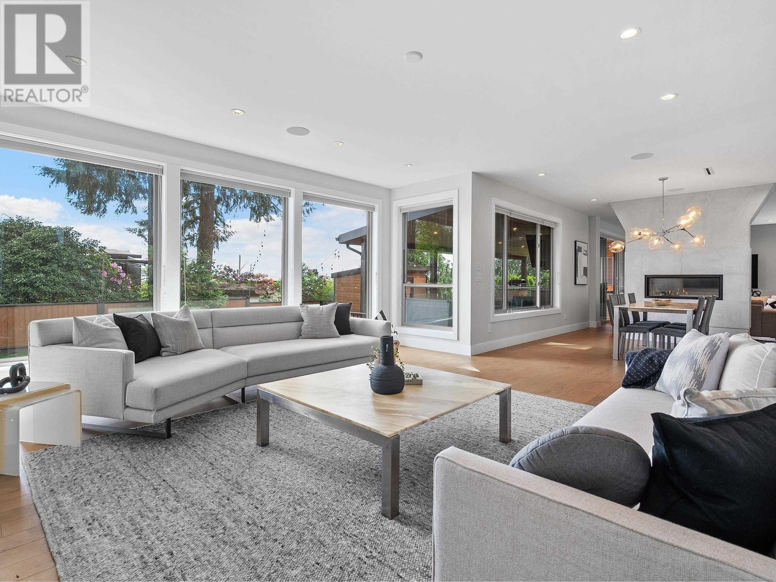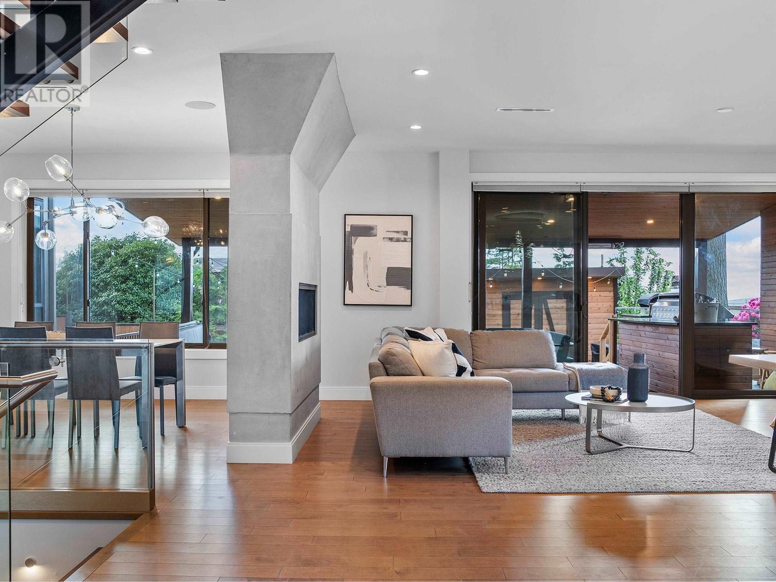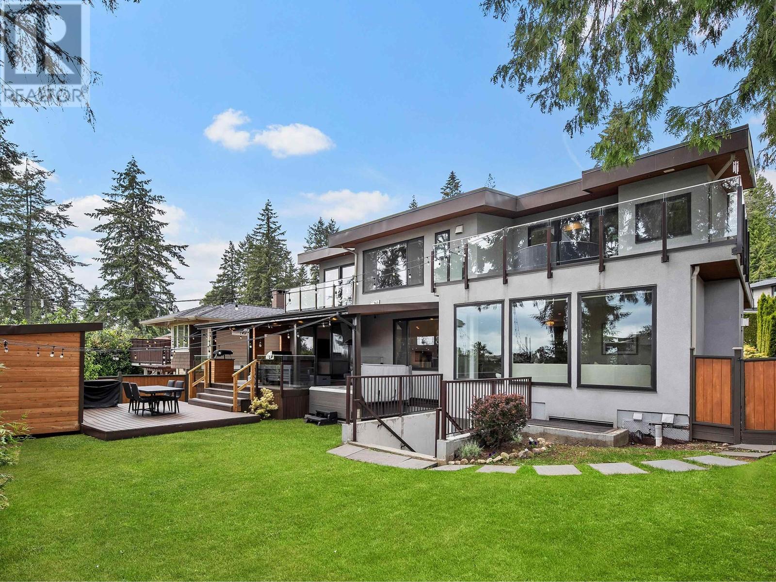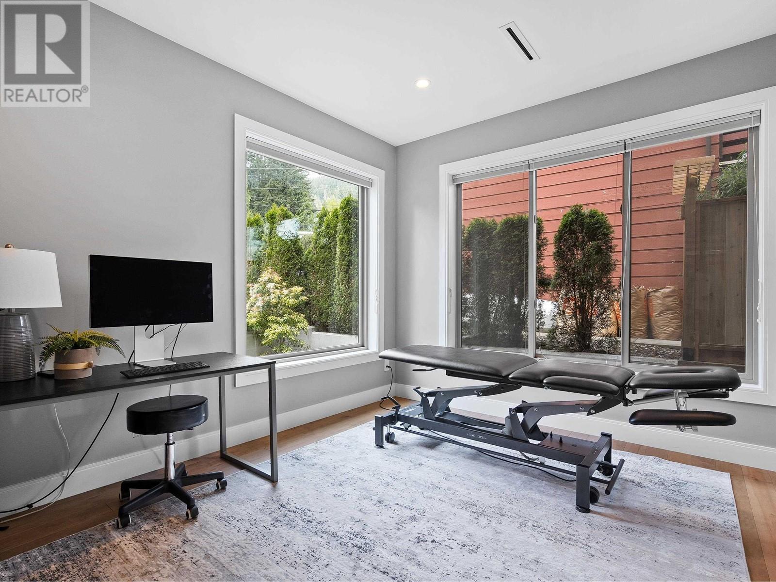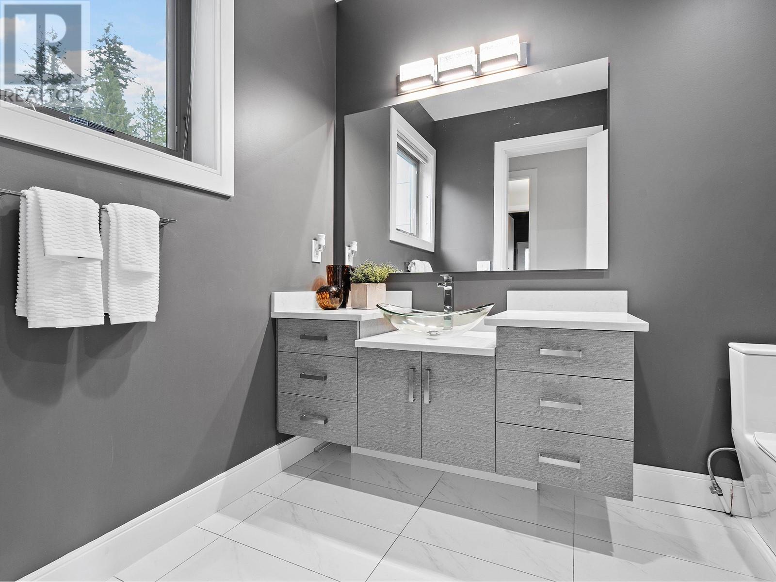Loading...
503 CRESTWOOD AVENUE
North Vancouver, British Columbia V7N3C4
No images available for this property yet.
$3,698,000
4,643.01 sqft
Today:
-
This week:
-
This month:
2.63%
Since listed:
2.63%
Stunning contemporary-style 4,700 square ft VIEW home in Upper Delbrook! Breathtaking city and water VIEWS from all 3 bedrooms upstairs - each offering its own ensuite and walk-in closet. Main floor spans 1,700 sq ft, with intentional layout, including a double-sided fireplace separating formal dining and living from the family room. Chef-inspired kitchen is complemented by wok kitchen, pantry and mudroom. DREAMY OUTDOOR OASIS anchored by a 300 square ft of covered composite deck, complete with outdoor kitchen, heaters, integrated speakers, and lounge. Unwind in the hot tub while the kids play in the private yard. Downstairs, movie nights reach new levels in the EXPANSIVE REC ROOM near a built-in bar. Oversized fourth bedroom next to full bath. Plus, utilize the separate two-bedroom suite for guests or as a mortgage helper. New boiler in 2025. This is the one you´ve been waiting for! OPEN HOUSE: Sunday, June 22, 2-4pm. (id:41617)
- Fireplace Present
- Yes
- Appliances
- All
- Basement
- Unknown (Finished)
- Building Type
- House
- Amenities Nearby
- Recreation, Shopping, Ski hill
- Parking
- Garage
Stunning contemporary-style 4,700 square ft VIEW home in Upper Delbrook! Breathtaking city and water VIEWS from all 3 bedrooms upstairs - each offering its own ensuite and walk-in closet. Main floor spans 1,700 sq ft, with intentional layout, including a double-sided fireplace separating formal dining and living from the family room. Chef-inspired kitchen is complemented by wok kitchen, pantry and mudroom. DREAMY OUTDOOR OASIS anchored by a 300 square ft of covered composite deck, complete with outdoor kitchen, heaters, integrated speakers, and lounge. Unwind in the hot tub while the kids play in the private yard. Downstairs, movie nights reach new levels in the EXPANSIVE REC ROOM near a built-in bar. Oversized fourth bedroom next to full bath. Plus, utilize the separate two-bedroom suite for guests or as a mortgage helper. New boiler in 2025. This is the one you´ve been waiting for! OPEN HOUSE: Sunday, June 22, 2-4pm. (id:41617)
No address available
| Status | Active |
|---|---|
| Prop. Type | Single Family |
| MLS Num. | R3003604 |
| Bedrooms | 6 |
| Bathrooms | 6 |
| Area | 4,643.01 sqft |
| $/sqft | 796.47 |
| Year Built | 2017 |
1295 CLYDE AVENUE
- Price:
- $3,688,000
- Location:
- V7T1E6, West Vancouver
342 W 15TH STREET
- Price:
- $3,699,000
- Location:
- V7M1S5, North Vancouver
2564 PANORAMA DRIVE
- Price:
- $3,748,800
- Location:
- V7G1V5, North Vancouver
3288 W 23RD AVENUE
- Price:
- $3,699,000
- Location:
- V6L1P9, Vancouver
441 E KEITH ROAD
- Price:
- $3,685,000
- Location:
- V7L1W1, North Vancouver
RENANZA 777 Hornby Street, Suite 600, Vancouver, British Columbia,
V6Z 1S4
604-330-9901
sold@searchhomes.info
604-330-9901
sold@searchhomes.info


