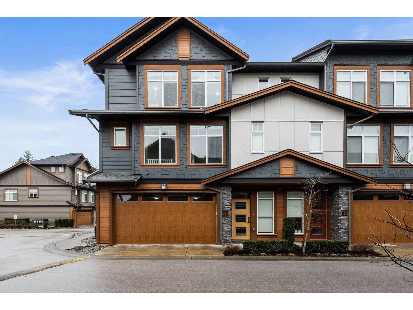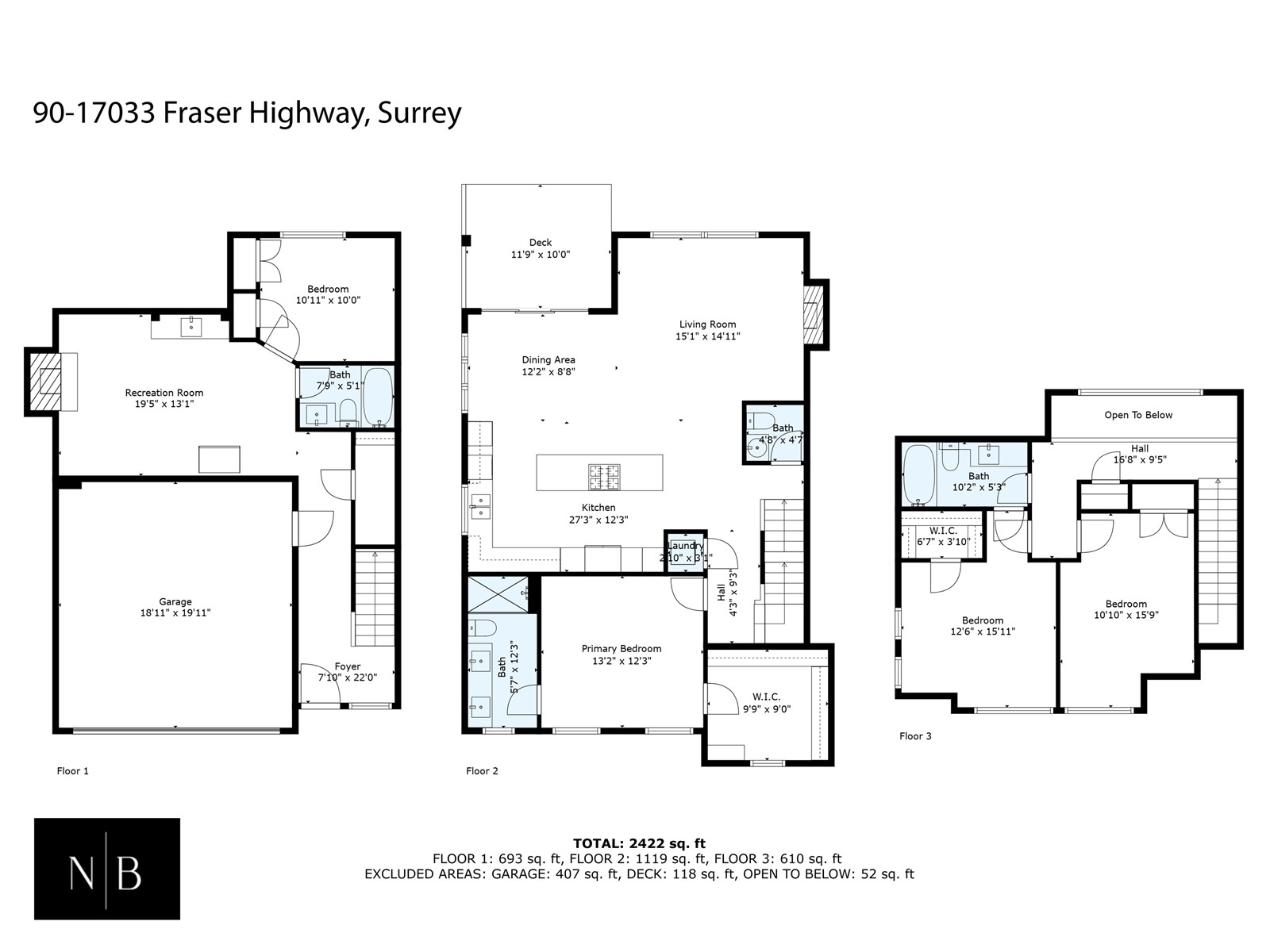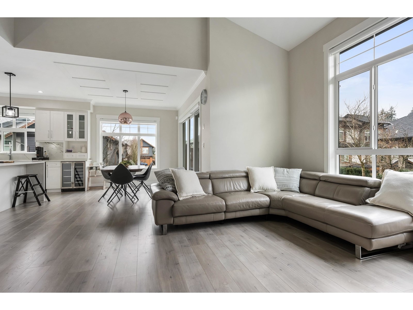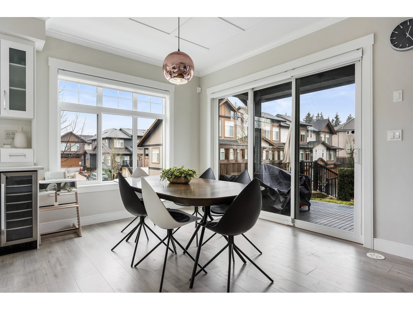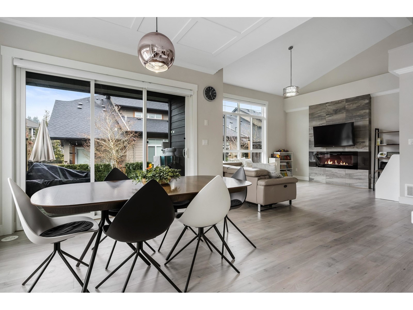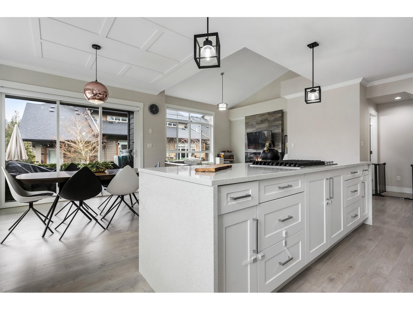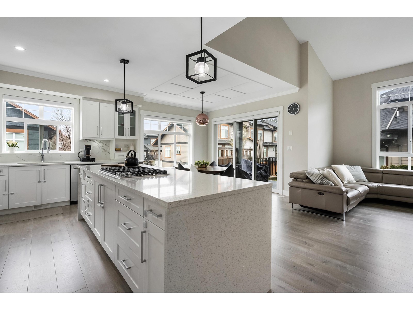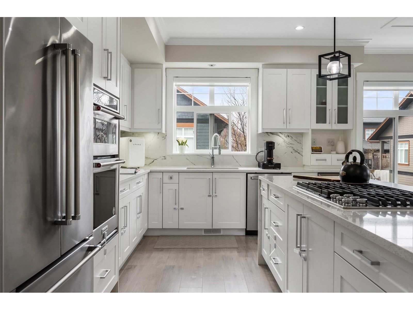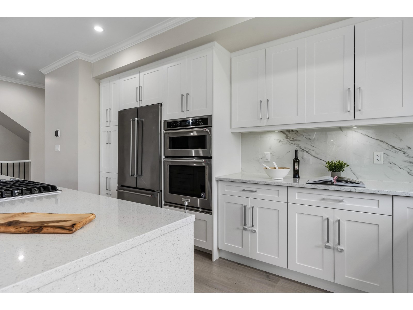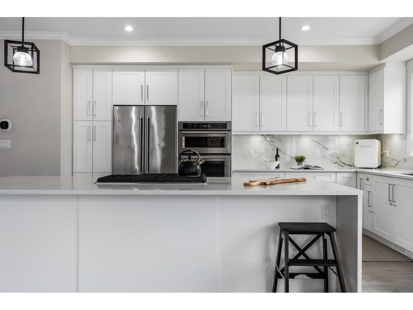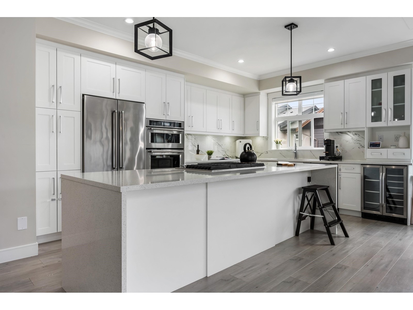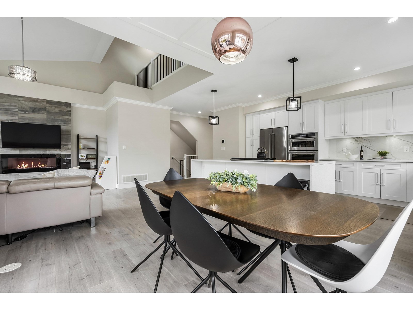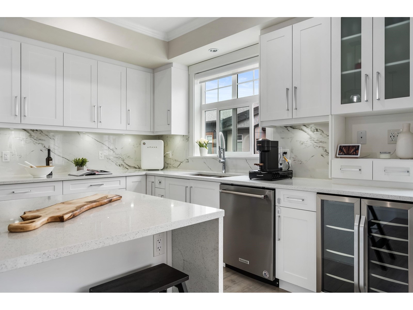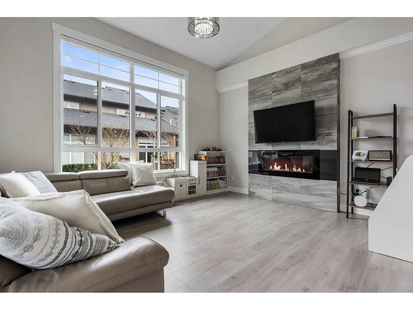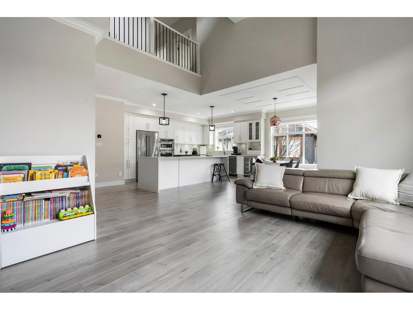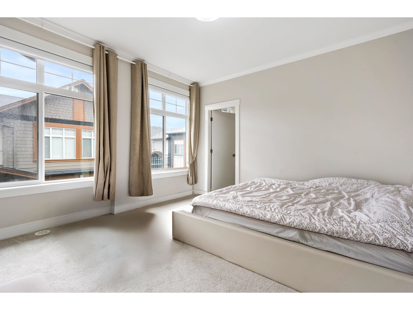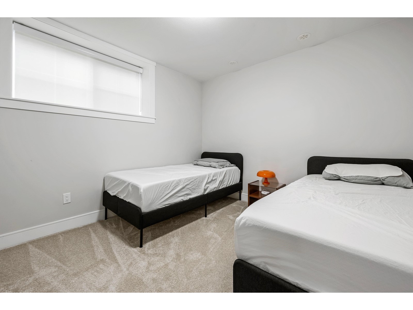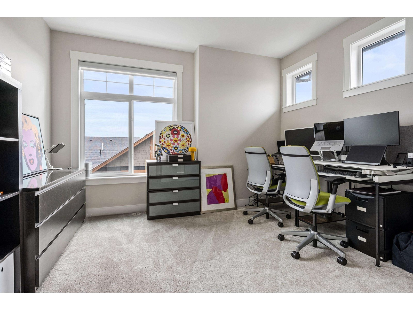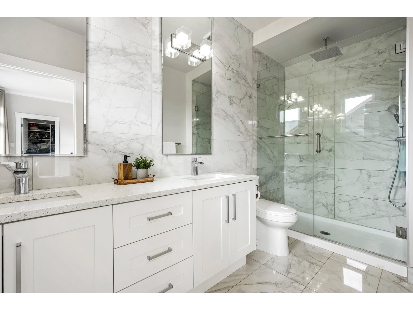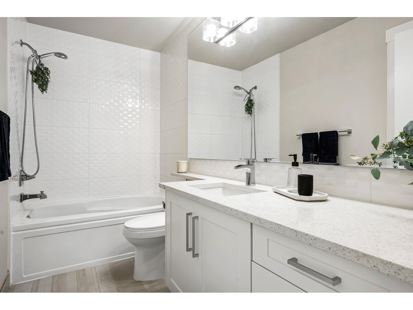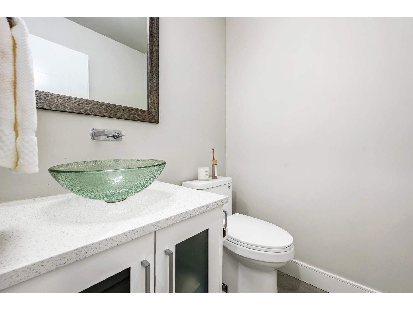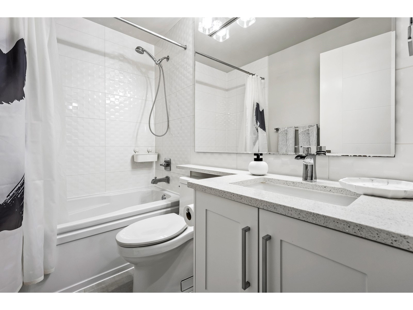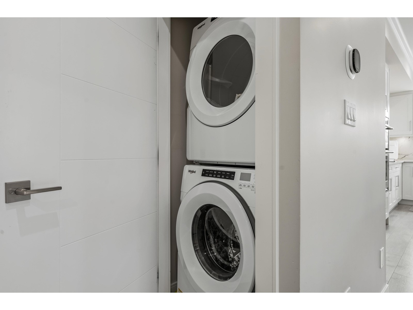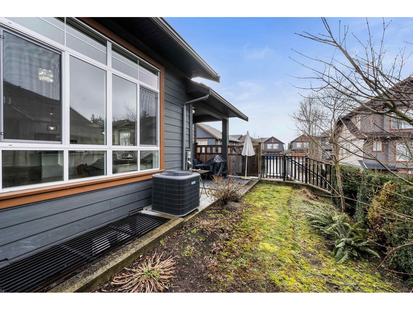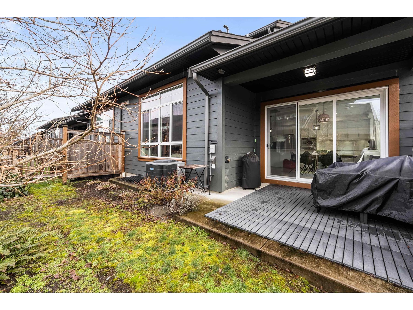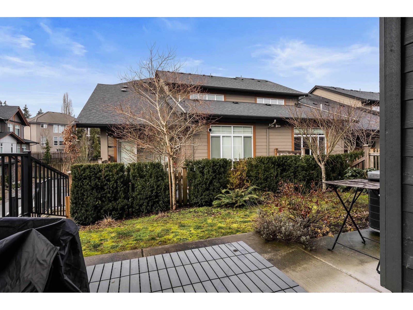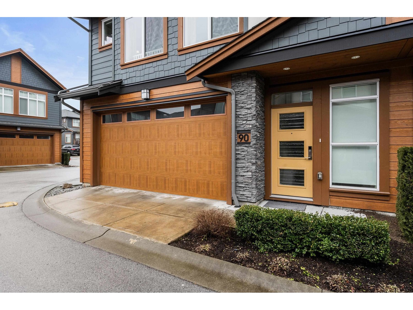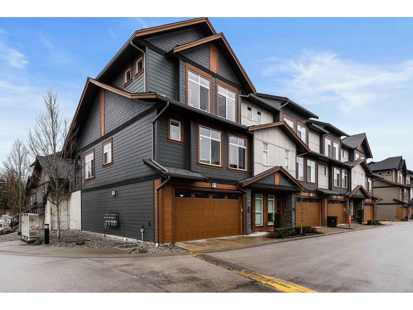Loading...
90 17033 FRASER HIGHWAY
Surrey, British Columbia V4N6V2
No images available for this property yet.
$1,189,988
2,421.99 sqft
Today:
-
This week:
-
This month:
2.86%
Since listed:
2.86%
Discover modern living at its finest at Liberty Fleetwood. This corner unit three level, 4-bedroom, 3.5-bathroom home features a double car garage and a potential nanny suite/mortgage helper, offering flexibility for growing families or added income. Inside, an open-concept layout highlights a chef-inspired kitchen with quartz countertops and top-of-the-line appliances, while the spacious bedrooms impress and large windows that fill the home with natural light. Step into a private backyard-accessible from the kitchen-with no neighbors behind for extra privacy. Additional upgrades include laminate flooring throughout, air conditioning, and EV charging all designed to enhance comfort, style and convenience. Experience a modern yet practical living space that truly stands out. (id:41617)
- Fireplace Present
- Yes
- Appliances
- Washer, Dryer, Refrigerator, Stove, Dishwasher
- Basement
- None
- Building Type
- Row / Townhouse
- Amenities
- Clubhouse
- Utilities
- ElectricityNatural GasWater
- Attached Structures
- Playground
- Parking
- Garage
- Maintenance Fees
- $332.5 Monthly
- Community Features
- Pets Allowed With Restrictions, Rentals Allowed With Restrictions
Discover modern living at its finest at Liberty Fleetwood. This corner unit three level, 4-bedroom, 3.5-bathroom home features a double car garage and a potential nanny suite/mortgage helper, offering flexibility for growing families or added income. Inside, an open-concept layout highlights a chef-inspired kitchen with quartz countertops and top-of-the-line appliances, while the spacious bedrooms impress and large windows that fill the home with natural light. Step into a private backyard-accessible from the kitchen-with no neighbors behind for extra privacy. Additional upgrades include laminate flooring throughout, air conditioning, and EV charging all designed to enhance comfort, style and convenience. Experience a modern yet practical living space that truly stands out. (id:41617)
No address available
| Status | Active |
|---|---|
| Prop. Type | Single Family |
| MLS Num. | R3004293 |
| Bedrooms | 4 |
| Bathrooms | 4 |
| Area | 2,421.99 sqft |
| $/sqft | 491.33 |
| Year Built | - |
12076 84A AVENUE
- Price:
- $1,199,000
- Location:
- V3W8L7, Surrey
35 15828 27 AVENUE
- Price:
- $1,199,900
- Location:
- V3Z0X4, Surrey
97 17033 FRASER HIGHWAY
- Price:
- $1,199,999
- Location:
- V4N6V2, Surrey
24 15128 24 AVENUE
- Price:
- $1,198,000
- Location:
- V4A2H8, Surrey
9452 157A STREET
- Price:
- $1,199,000
- Location:
- V4N3B6, Surrey
RENANZA 777 Hornby Street, Suite 600, Vancouver, British Columbia,
V6Z 1S4
604-330-9901
sold@searchhomes.info
604-330-9901
sold@searchhomes.info


