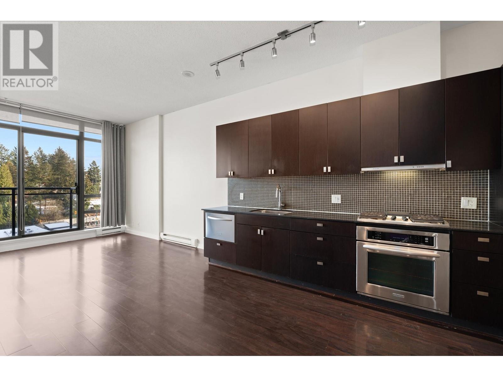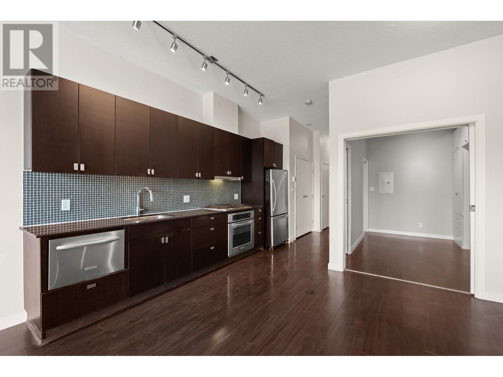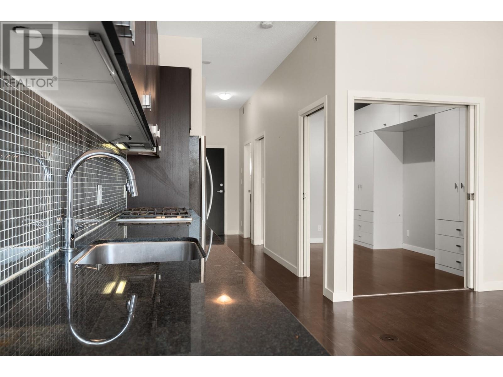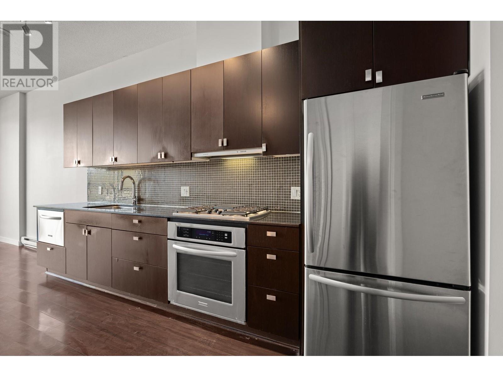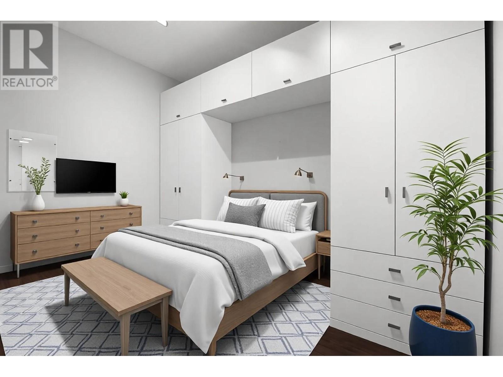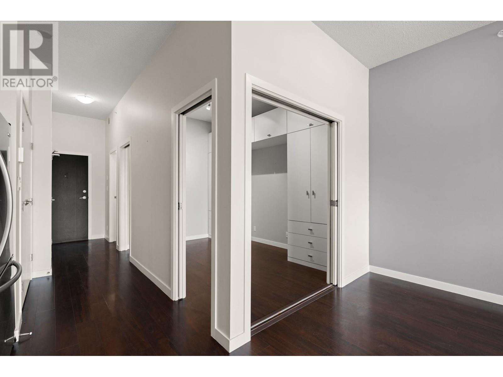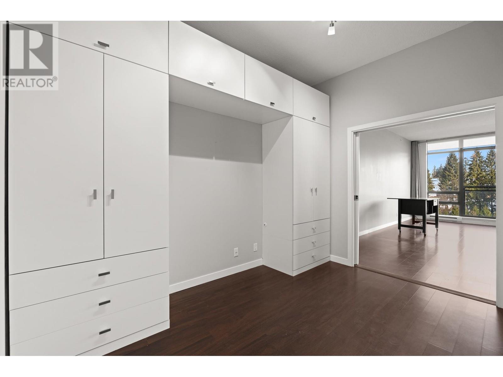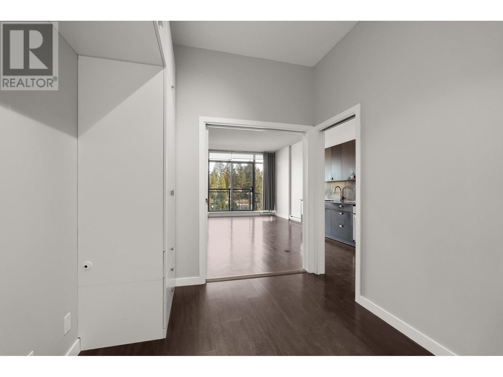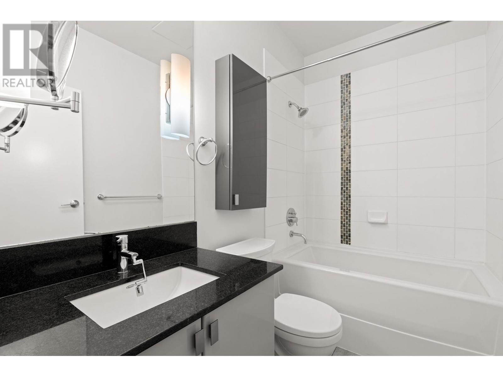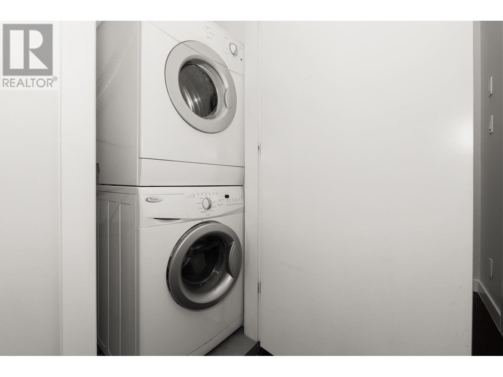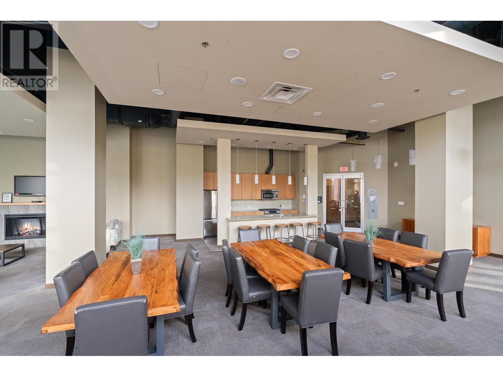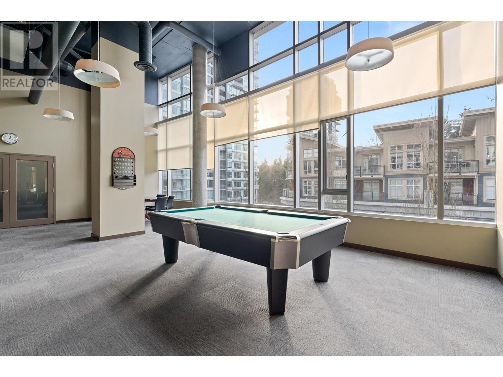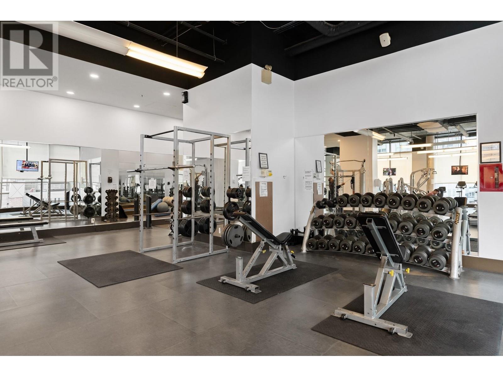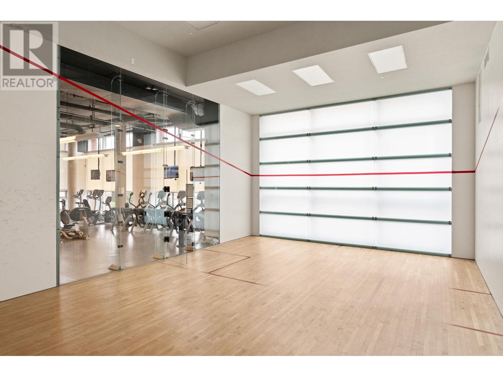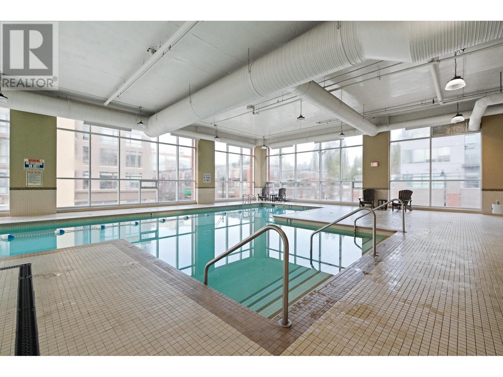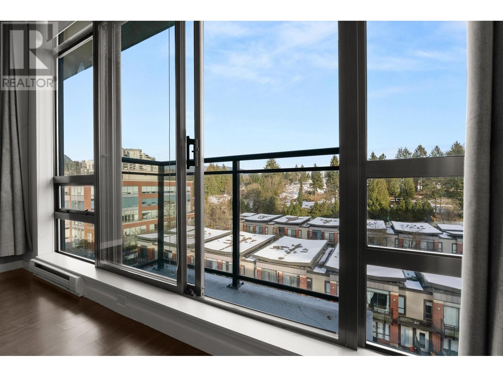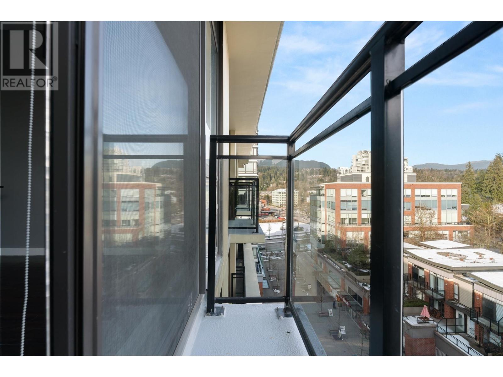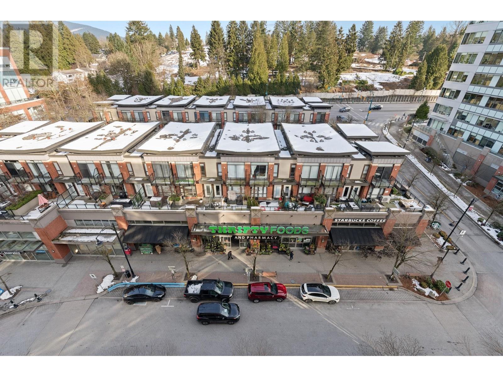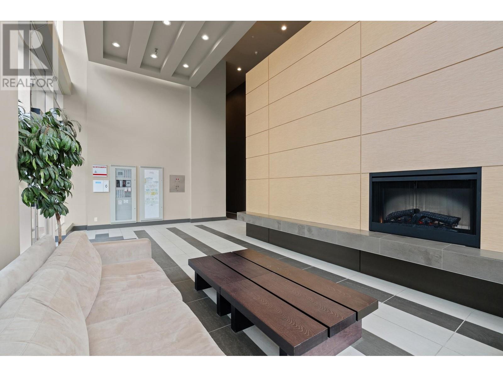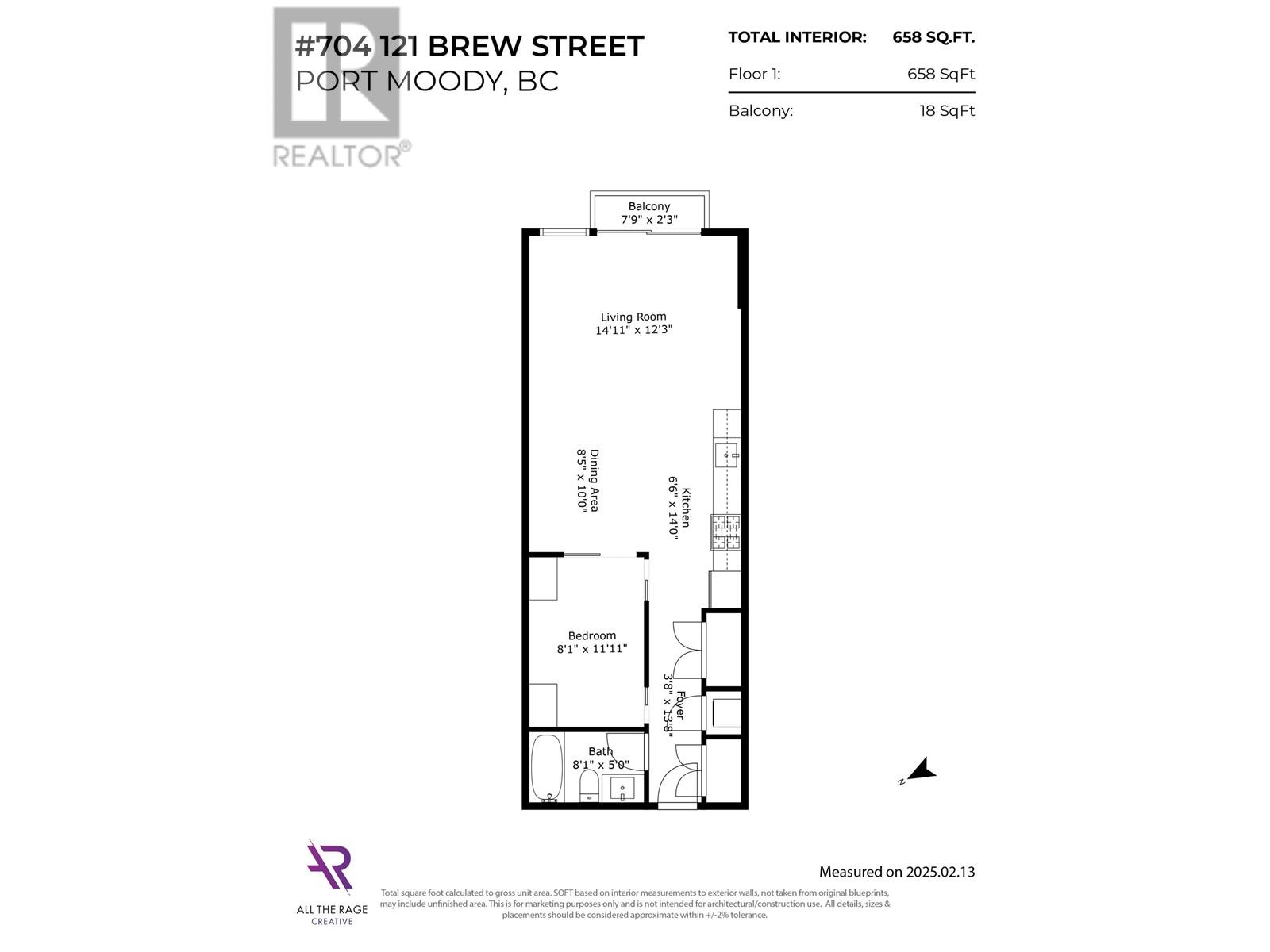Loading...
704 121 BREW STREET
Port Moody, British Columbia V3H0E2
No images available for this property yet.
$569,900
658 sqft
Today:
-
This week:
-
This month:
-
Since listed:
-
Welcome to the heart of Port Moody's scenic, vibrant community and the highly coveted Suter Brook Village! Spacious, elegantly designed top floor unit in Onni Group's the Room, a concrete mid-rise. 10-ft ceilings and floor-to-ceiling east-facing windows, bathe your home with abundant natural light. Bask in the morning sun and enjoy inspiring views! The modern kitchen features granite countertop, dark wood cabinetry, movable island and premium appliances, including a gas range. The bedroom nook includes ample custom storage. Enjoy a private balcony, underground parking, and access to Aria Club´s top-tier amenities - gym, indoor pool, hot tub, sauna, squash court, theatre, and more. Steps to SkyTrain, Thrifty Foods, shops, cafés, and restaurants! MOVE-IN READY - your new home awaits! (id:41617)
- Appliances
- All
- Building Type
- Apartment
- Amenities
- Exercise Centre, Laundry - In Suite, Recreation Centre
- Attached Structures
- Clubhouse
- Amenities Nearby
- Marina, Recreation, Shopping
- Parking
- Underground
- Maintenance Fees
- $416.23 Monthly
- Community Features
- Pets Allowed, Pets Allowed With Restrictions, Rentals Allowed With Restrictions
- Pool Type
- Indoor pool
Welcome to the heart of Port Moody's scenic, vibrant community and the highly coveted Suter Brook Village! Spacious, elegantly designed top floor unit in Onni Group's the Room, a concrete mid-rise. 10-ft ceilings and floor-to-ceiling east-facing windows, bathe your home with abundant natural light. Bask in the morning sun and enjoy inspiring views! The modern kitchen features granite countertop, dark wood cabinetry, movable island and premium appliances, including a gas range. The bedroom nook includes ample custom storage. Enjoy a private balcony, underground parking, and access to Aria Club´s top-tier amenities - gym, indoor pool, hot tub, sauna, squash court, theatre, and more. Steps to SkyTrain, Thrifty Foods, shops, cafés, and restaurants! MOVE-IN READY - your new home awaits! (id:41617)
No address available
| Status | Active |
|---|---|
| Prop. Type | Single Family |
| MLS Num. | R3005485 |
| Bedrooms | 1 |
| Bathrooms | 1 |
| Area | 658 sqft |
| $/sqft | 866.11 |
| Year Built | 2008 |
326 2099 LOUGHEED HIGHWAY
- Price:
- $579,900
- Location:
- V3B1A8, Port Coquitlam
215 2678 DIXON STREET
- Price:
- $559,000
- Location:
- V3C6L7, Port Coquitlam
110 3250 ST JOHNS STREET
- Price:
- $559,800
- Location:
- V3H0B1, Port Moody
524 3229 ST. JOHNS STREET
- Price:
- $579,000
- Location:
- V3H0M4, Port Moody
121 2108 ROWLAND STREET
- Price:
- $569,000
- Location:
- V3C0C1, Port Coquitlam
RENANZA 777 Hornby Street, Suite 600, Vancouver, British Columbia,
V6Z 1S4
604-330-9901
sold@searchhomes.info
604-330-9901
sold@searchhomes.info







