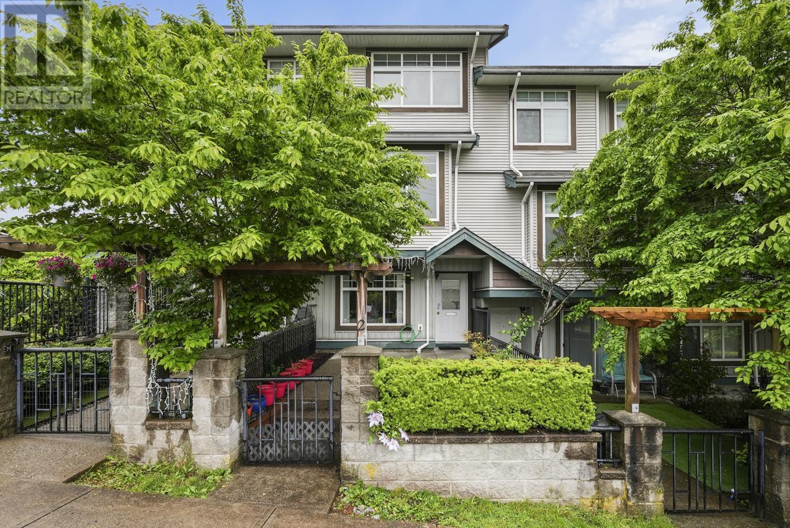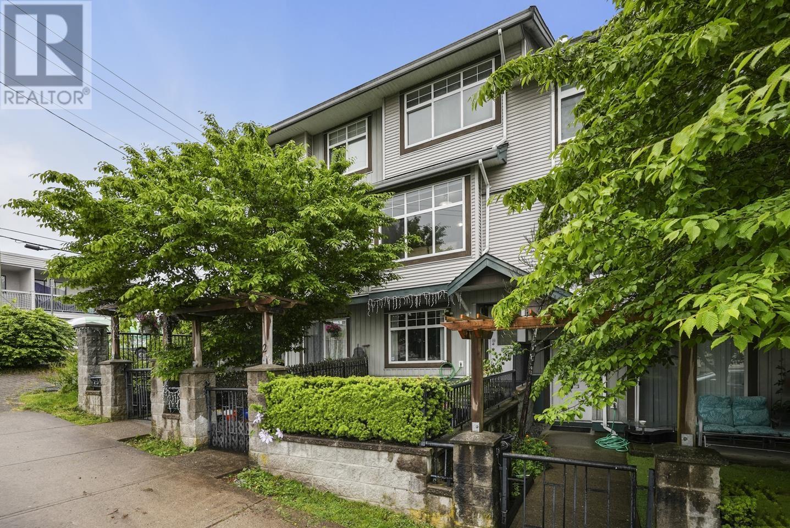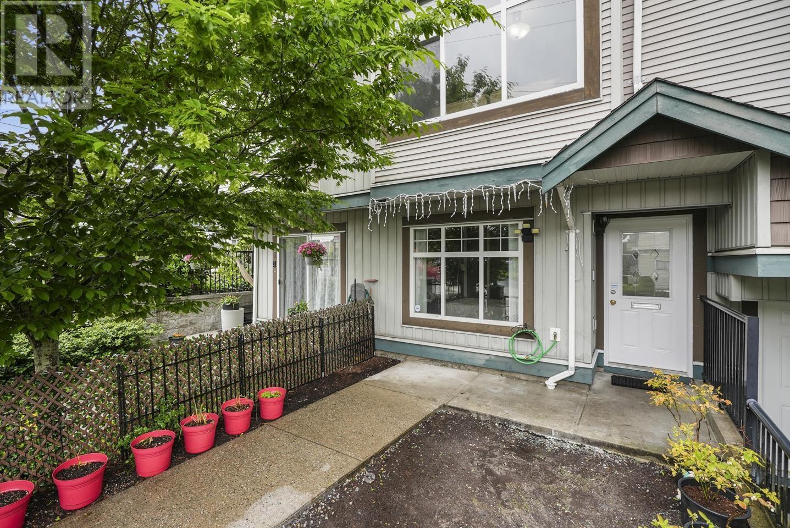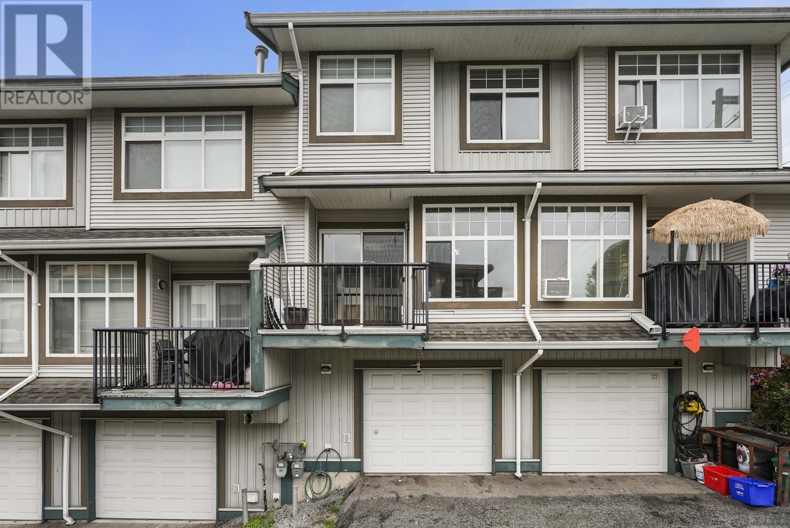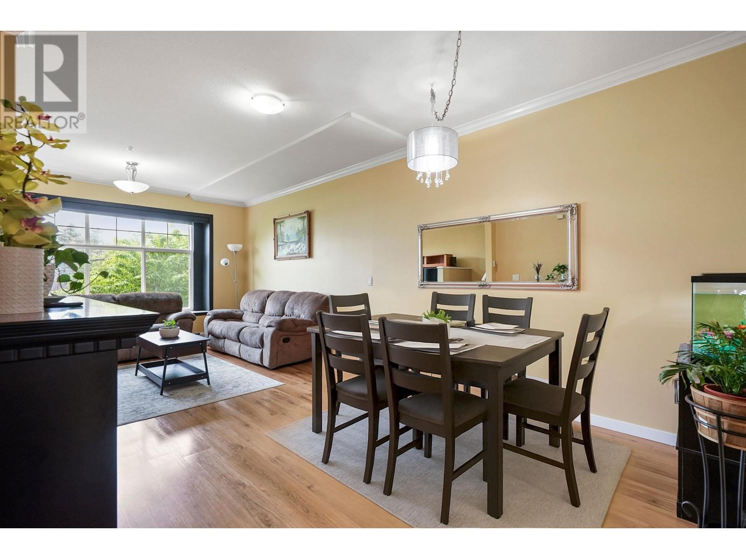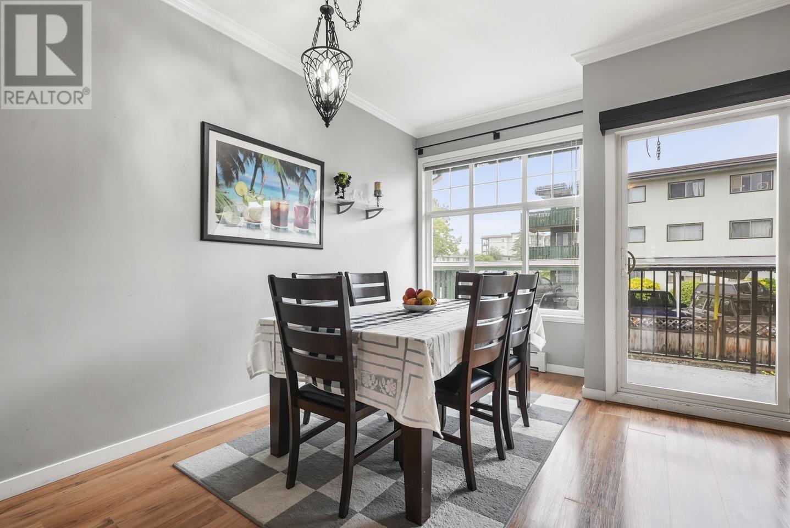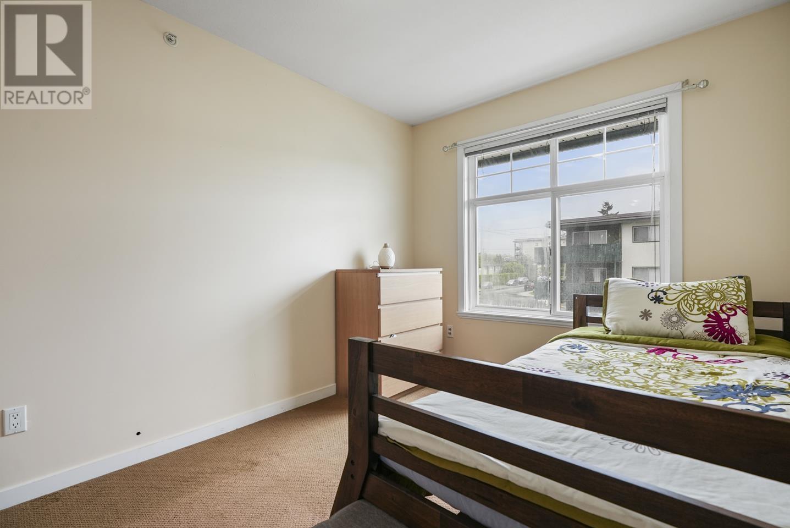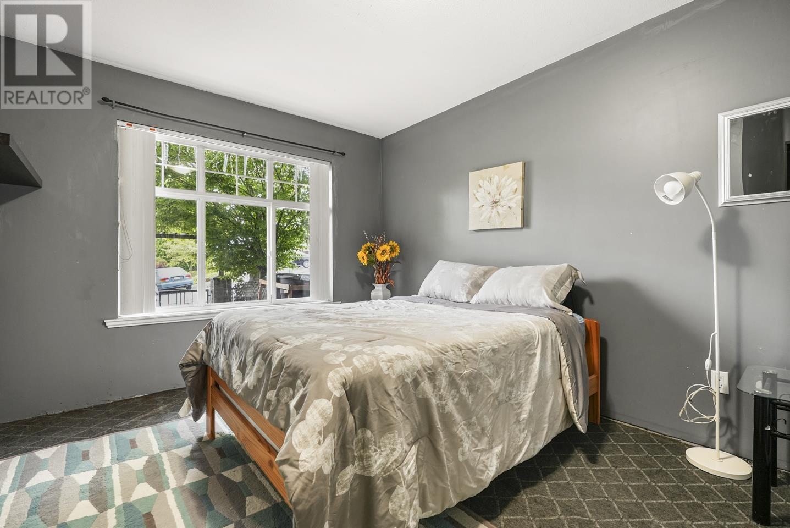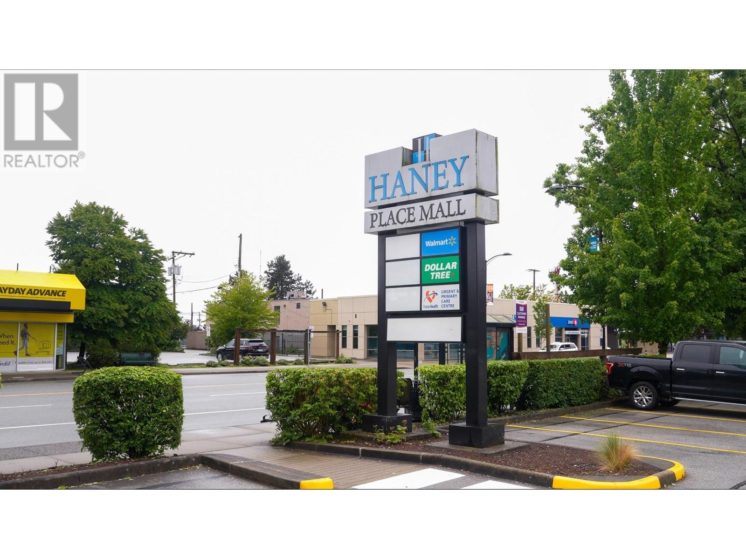Loading...
2 22466 NORTH AVENUE
Maple Ridge, British Columbia V2X9V8
No images available for this property yet.
$725,000
1,578.96 sqft
Today:
-
This week:
-
This month:
-
Since listed:
-
This beautiful 3-bedroom, 3-bathroom townhome with a bonus Flex room (can be 4th bdrm) offers 1579 sqft of thoughtfully designed living space. Featuring stylish designer finishes throughout, including maple cabinetry, stainless steel appliances, laminate flooring, and soaring 9-foot ceilings. The open-concept kitchen seamlessly connects to a bright family room with access to a private balcony, while a cozy living area with a fireplace provides the perfect space to relax and entertain. The versatile flex room on the lower level can easily serve as a home office, playroom, or 4th bedroom. Enjoy the convenience of an attached garage plus ample street parking. Situated in a walker's paradise, this home is just steps away from Haney Place Mall, Walmart, shops, restaurants, schools and transit. (id:41617)
- Appliances
- All
- Building Type
- Row / Townhouse
- Amenities
- Laundry - In Suite
- Amenities Nearby
- Recreation, Shopping
- Parking
- Garage
- Maintenance Fees
- $369.53 Monthly
- Community Features
- Pets Allowed
This beautiful 3-bedroom, 3-bathroom townhome with a bonus Flex room (can be 4th bdrm) offers 1579 sqft of thoughtfully designed living space. Featuring stylish designer finishes throughout, including maple cabinetry, stainless steel appliances, laminate flooring, and soaring 9-foot ceilings. The open-concept kitchen seamlessly connects to a bright family room with access to a private balcony, while a cozy living area with a fireplace provides the perfect space to relax and entertain. The versatile flex room on the lower level can easily serve as a home office, playroom, or 4th bedroom. Enjoy the convenience of an attached garage plus ample street parking. Situated in a walker's paradise, this home is just steps away from Haney Place Mall, Walmart, shops, restaurants, schools and transit. (id:41617)
No address available
| Status | Active |
|---|---|
| Prop. Type | Single Family |
| MLS Num. | R3004205 |
| Bedrooms | 3 |
| Bathrooms | 3 |
| Area | 1,578.96 sqft |
| $/sqft | 459.16 |
| Year Built | 2005 |
5 22980 ABERNETHY LANE
- Price:
- $719,900
- Location:
- V2X3N4, Maple Ridge
30 22488 116 AVENUE
- Price:
- $735,000
- Location:
- V2X0X6, Maple Ridge
110 12099 237 STREET
- Price:
- $739,000
- Location:
- V4R2C3, Maple Ridge
209 22638 119 AVENUE
- Price:
- $729,000
- Location:
- V2X4L1, Maple Ridge
11 11737 236 STREET
- Price:
- $729,000
- Location:
- V4R2E5, Maple Ridge
RENANZA 777 Hornby Street, Suite 600, Vancouver, British Columbia,
V6Z 1S4
604-330-9901
sold@searchhomes.info
604-330-9901
sold@searchhomes.info


