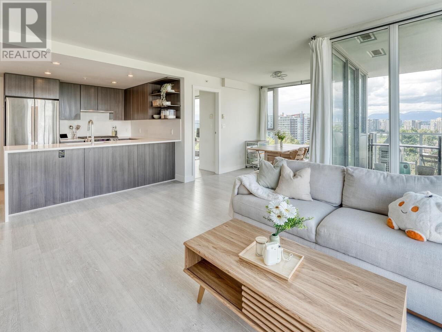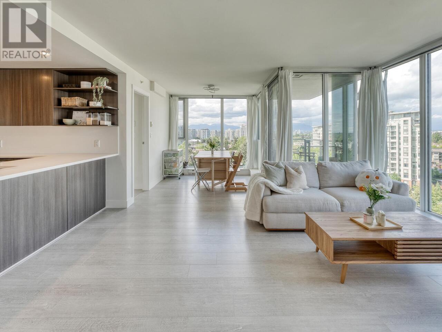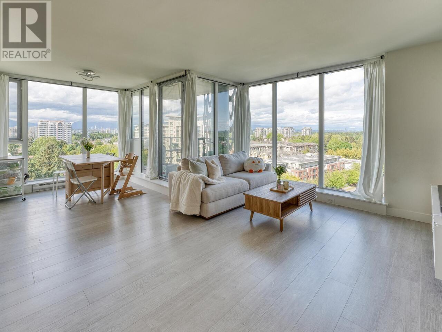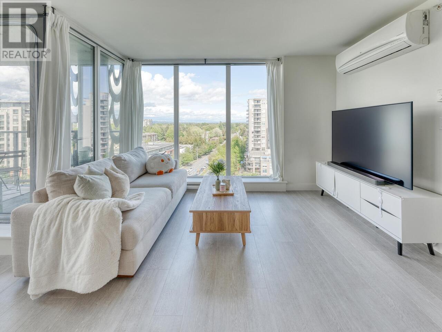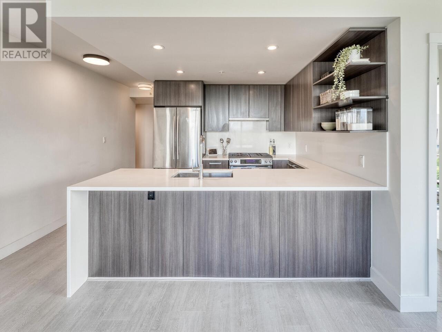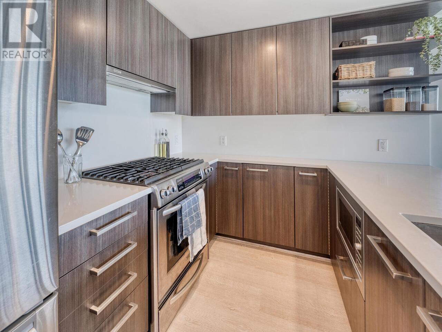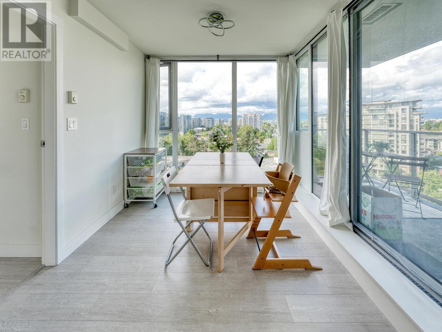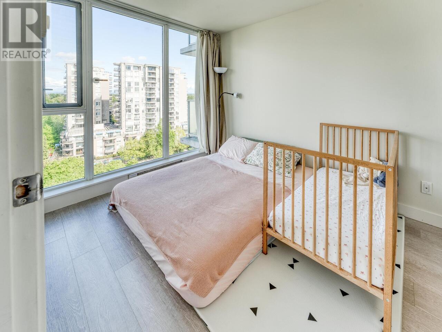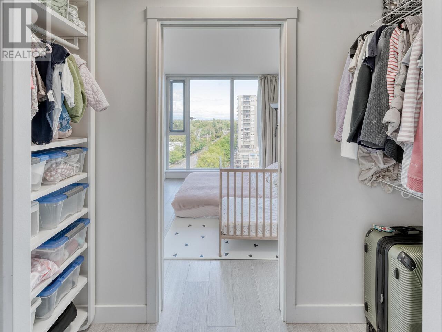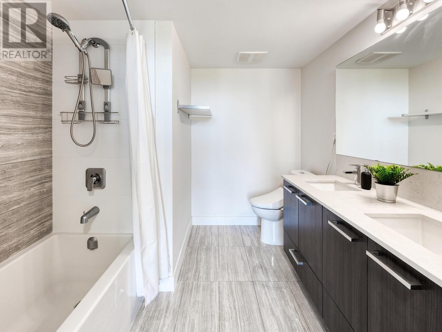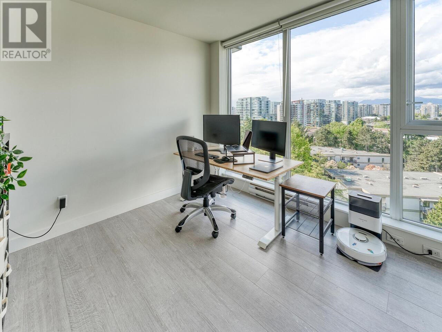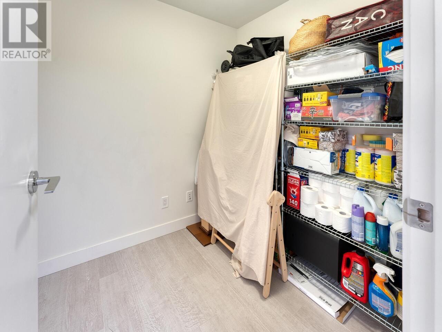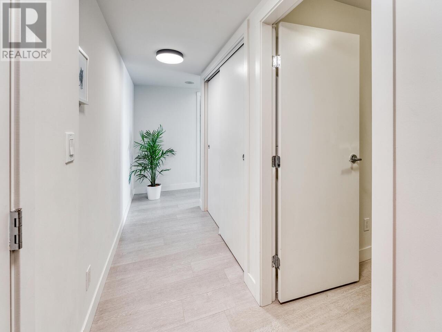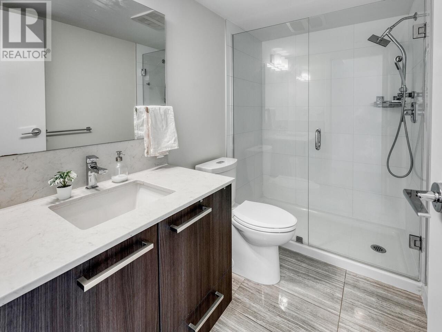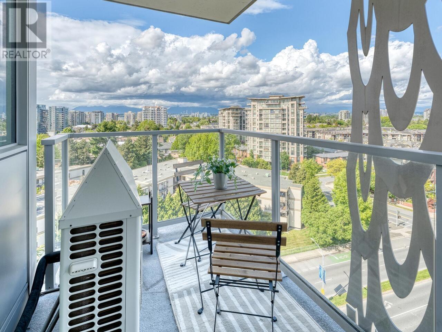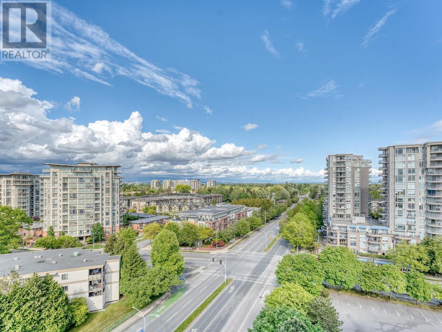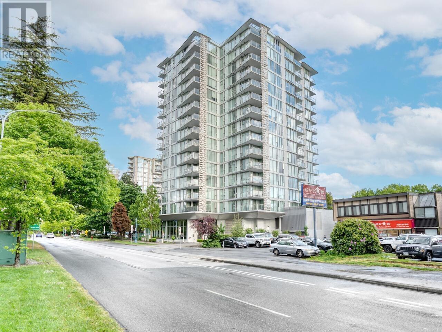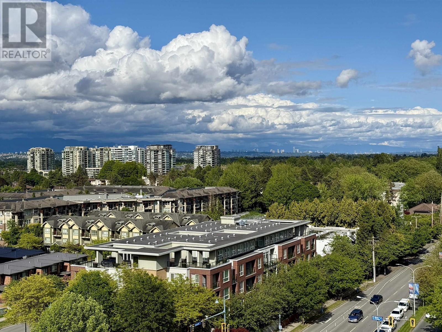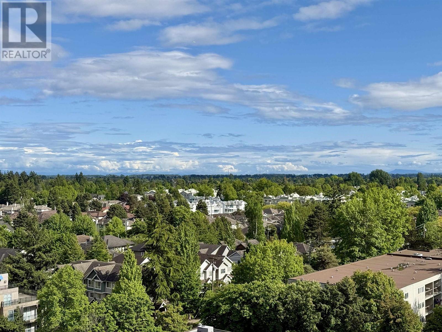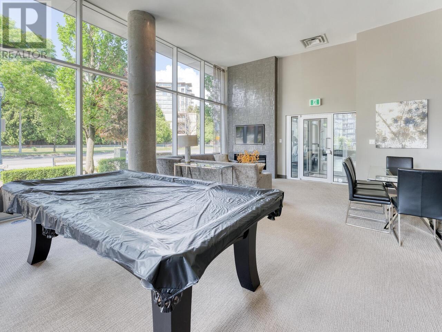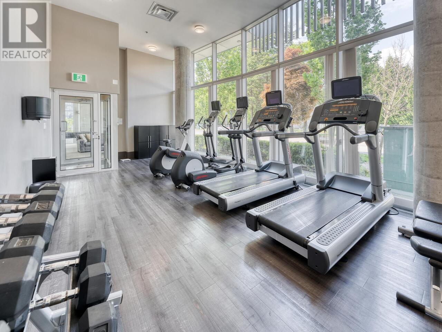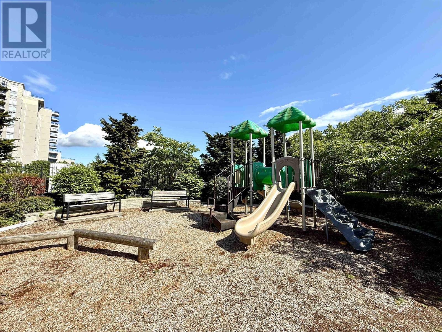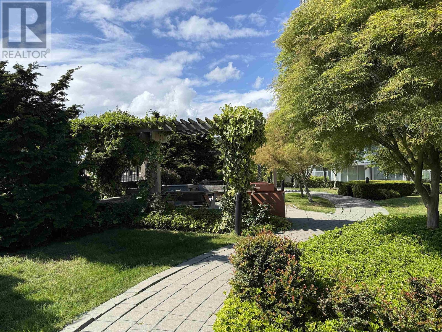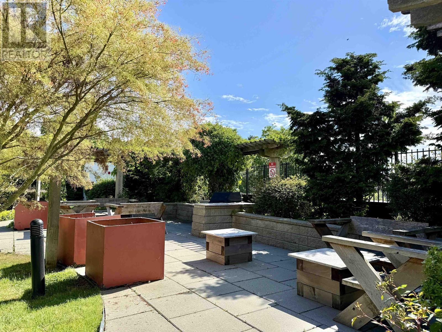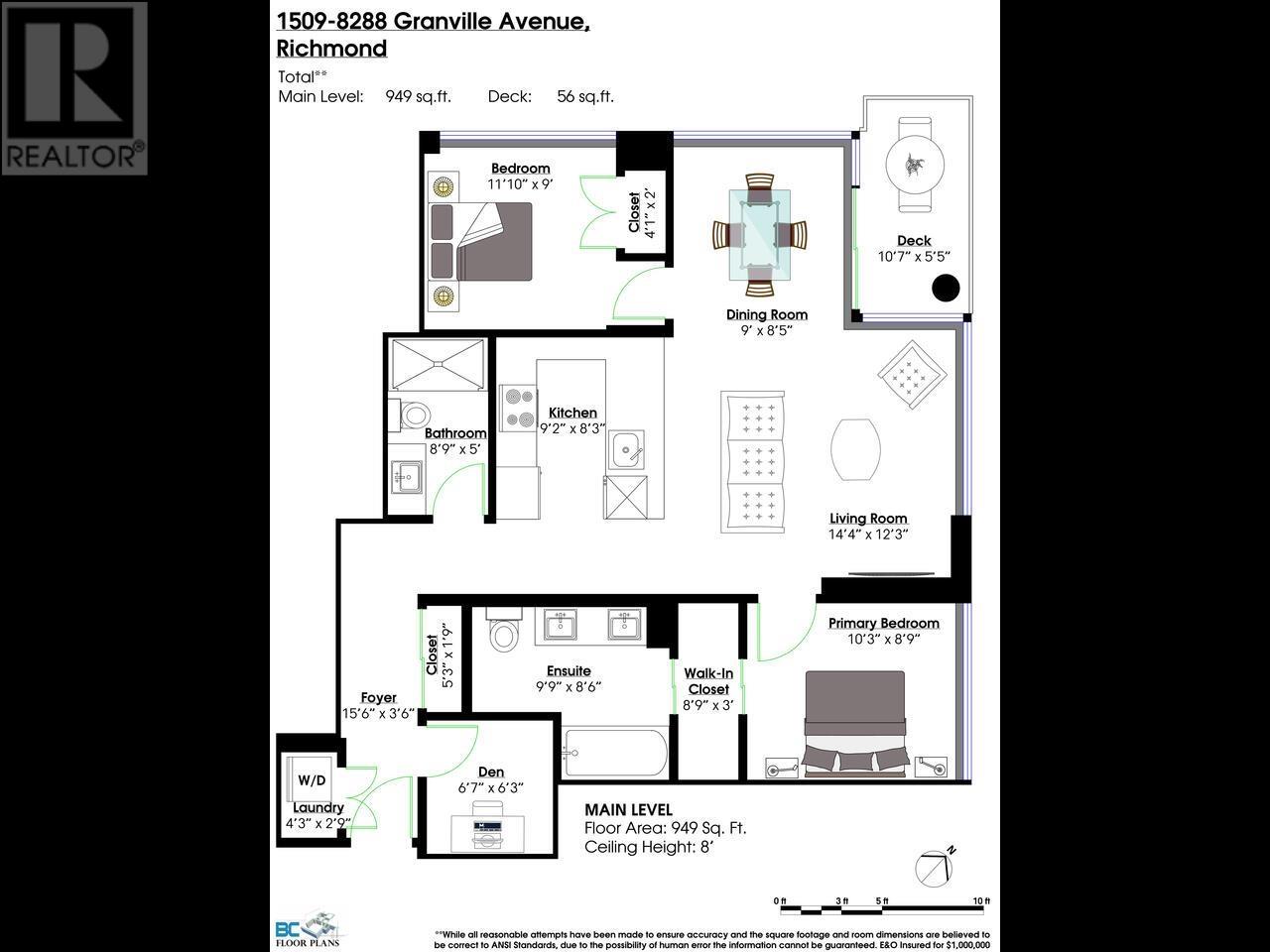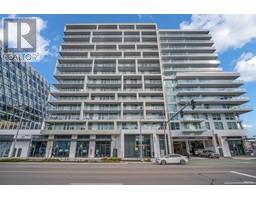Loading...
1509 8288 GRANVILLE AVENUE
Richmond, British Columbia V6Y0H6
No images available for this property yet.
$890,000
948.95 sqft
Today:
-
This week:
-
This month:
-
Since listed:
-
Welcome to this spacious 2 bedroom + den apartment with close to 1000 square ft of living space with a functional and open layout. This corner unit captures daylight with its North-East facing floor-to-ceiling windows, offering stunning views of mountains and city. It features AC and easy to clean laminated floorings throughout the entire home. The U-shaped kitchen provides you with extensive storage and counter space, completed with a roomy fridge. Located in the heart of Richmond. Walking distance to Skytrain Station, Richmond Centre, Library, Schools, Parks, and Hospital. 10-min drive to the Airport, Costco, and Ikea. Building amenities include a gym, party room, and an outdoor garden with playground. Unit comes with a parking and storage locker. (id:41617)
- Appliances
- All
- Building Type
- Apartment
- Amenities
- Exercise Centre, Laundry - In Suite
- Attached Structures
- Clubhouse
- Amenities Nearby
- Playground, Shopping
- Parking
- Visitor Parking
- Maintenance Fees
- $612.39 Monthly
- Community Features
- Pets Allowed With Restrictions
Welcome to this spacious 2 bedroom + den apartment with close to 1000 square ft of living space with a functional and open layout. This corner unit captures daylight with its North-East facing floor-to-ceiling windows, offering stunning views of mountains and city. It features AC and easy to clean laminated floorings throughout the entire home. The U-shaped kitchen provides you with extensive storage and counter space, completed with a roomy fridge. Located in the heart of Richmond. Walking distance to Skytrain Station, Richmond Centre, Library, Schools, Parks, and Hospital. 10-min drive to the Airport, Costco, and Ikea. Building amenities include a gym, party room, and an outdoor garden with playground. Unit comes with a parking and storage locker. (id:41617)
No address available
| Status | Active |
|---|---|
| Prop. Type | Single Family |
| MLS Num. | R3005673 |
| Bedrooms | 2 |
| Bathrooms | 2 |
| Area | 948.95 sqft |
| $/sqft | 937.88 |
| Year Built | 2015 |
740 8133 COOK ROAD
- Price:
- $899,000
- Location:
- V6Y0L7, Richmond
601 8833 HAZELBRIDGE WAY
- Price:
- $899,000
- Location:
- V6X0N3, Richmond
104 7633 ST. ALBANS ROAD
- Price:
- $898,000
- Location:
- V6Y3W7, Richmond
801 5508 HOLLYBRIDGE WAY
- Price:
- $898,000
- Location:
- V7C0C7, Richmond
420 9213 ODLIN ROAD
- Price:
- $888,000
- Location:
- V6X0V5, Richmond
RENANZA 777 Hornby Street, Suite 600, Vancouver, British Columbia,
V6Z 1S4
604-330-9901
sold@searchhomes.info
604-330-9901
sold@searchhomes.info


