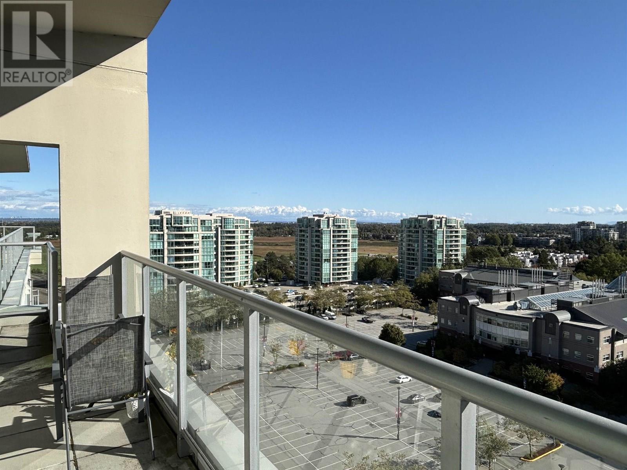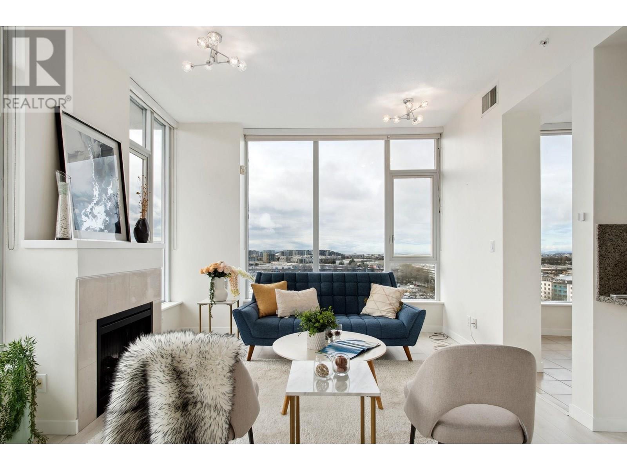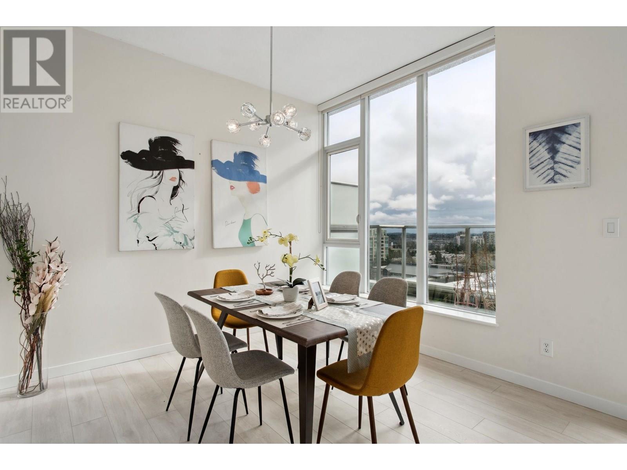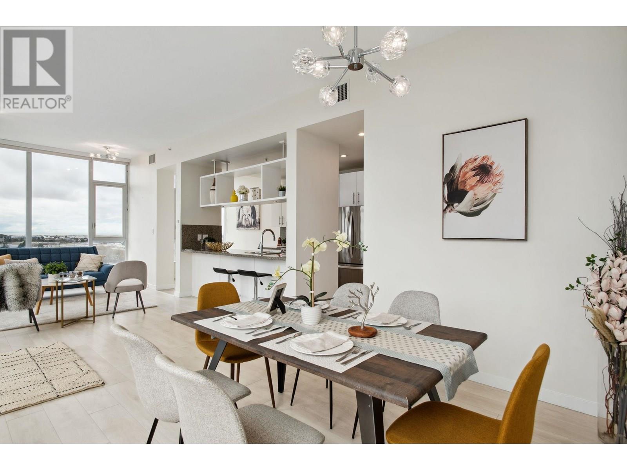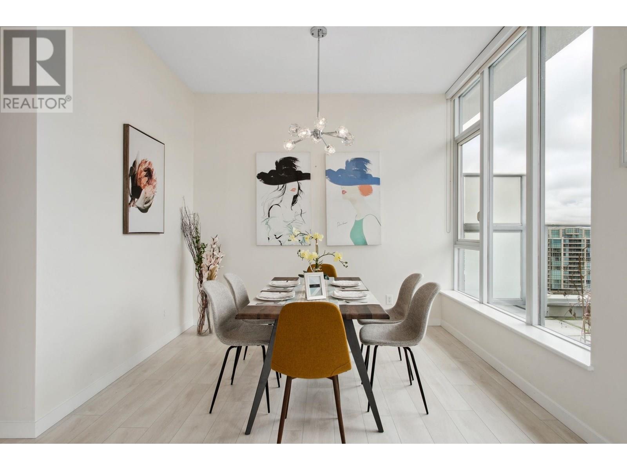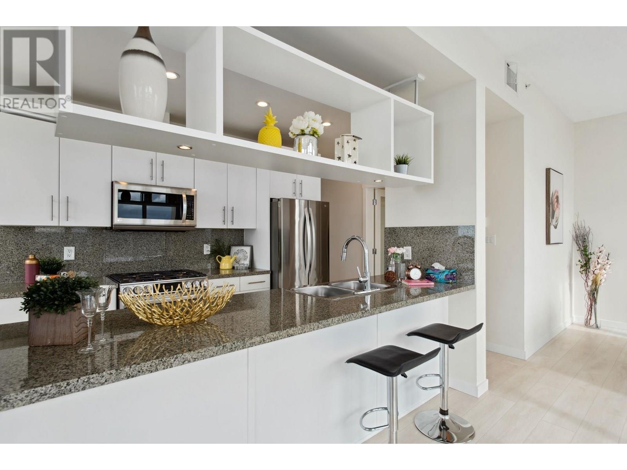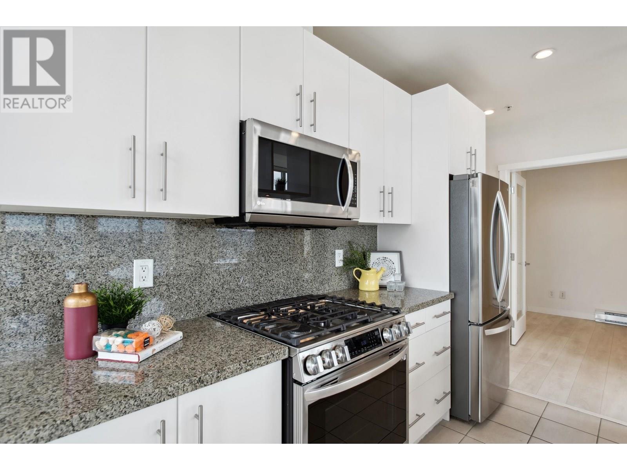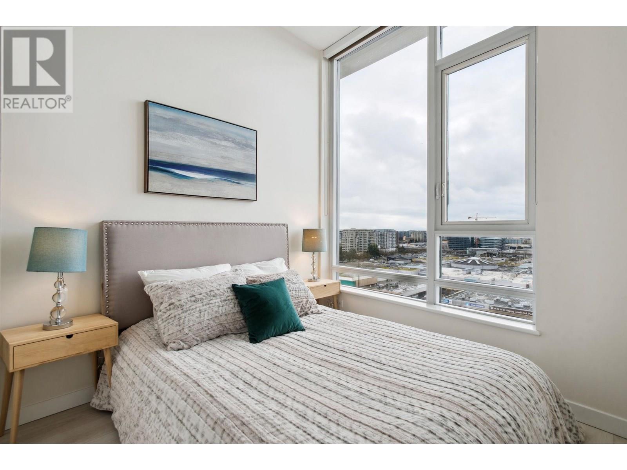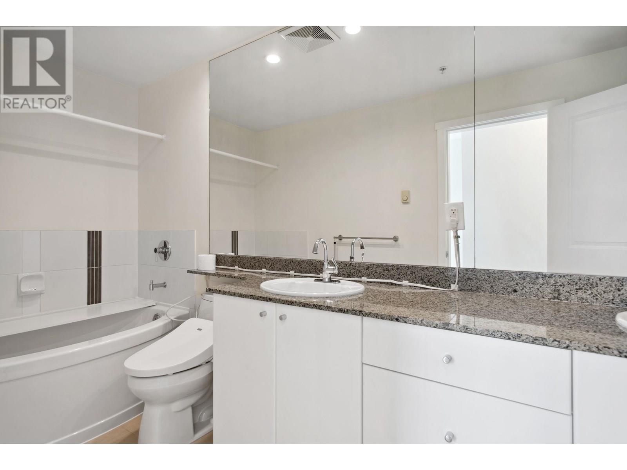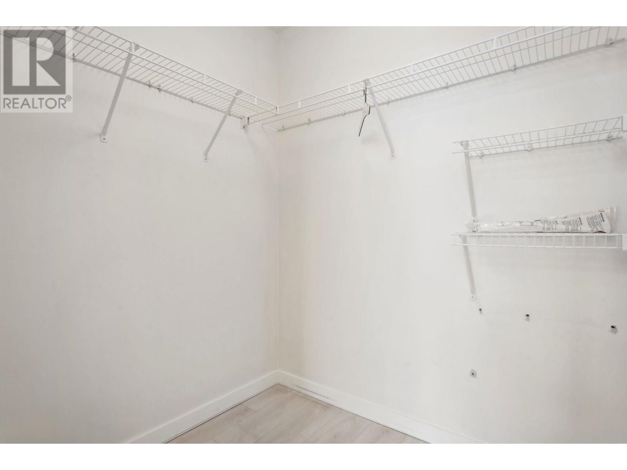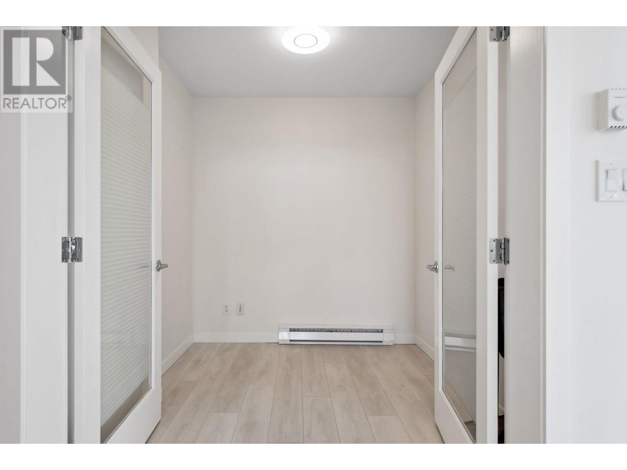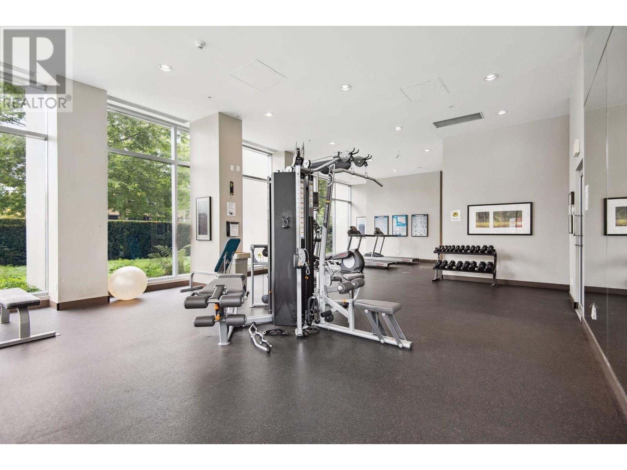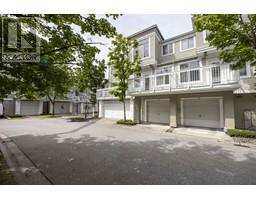Loading...
1905 5088 KWANTLEN STREET
Richmond, British Columbia V6X4K5
No images available for this property yet.
$1,188,000
1,373.05 sqft
Today:
-
This week:
-
This month:
-
Since listed:
-
This spacious 3 bedroom + den (1,373 sq. ft.) penthouse offers unobstructed panoramic views of the city, mountains, and ocean from every room. Tasteful updates include S/S appliances, automatic roller shades, upgraded kitchen and bathroom fixtures, soft-close freshly painted cabinets, new flooring, fresh paint throughout, new lighting, soaring 10' ceilings, and heat pumps with A/C. The well-planned layout ensures privacy with bedrooms and living areas thoughtfully separated. Enjoy the wrap-around balcony for morning coffee or sunset BBQs. Ideally located within walking distance to Lansdowne Mall, T&T, SkyTrain, KPU, Richmond Centre, Garden City Park, and top dining options-this home delivers unbeatable convenience. Well-managed building with concierge/security for peace of mind. Experience elevated comfort and lifestyle. O/H Sat June 21st 3pm-4:30pm (id:41617)
- Appliances
- All
- Building Type
- Apartment
- Amenities
- Exercise Centre, Laundry - In Suite
- Amenities Nearby
- Recreation, Shopping
- Maintenance Fees
- $729.04 Monthly
- Community Features
- Pets Allowed With Restrictions, Rentals Allowed With Restrictions
This spacious 3 bedroom + den (1,373 sq. ft.) penthouse offers unobstructed panoramic views of the city, mountains, and ocean from every room. Tasteful updates include S/S appliances, automatic roller shades, upgraded kitchen and bathroom fixtures, soft-close freshly painted cabinets, new flooring, fresh paint throughout, new lighting, soaring 10' ceilings, and heat pumps with A/C. The well-planned layout ensures privacy with bedrooms and living areas thoughtfully separated. Enjoy the wrap-around balcony for morning coffee or sunset BBQs. Ideally located within walking distance to Lansdowne Mall, T&T, SkyTrain, KPU, Richmond Centre, Garden City Park, and top dining options-this home delivers unbeatable convenience. Well-managed building with concierge/security for peace of mind. Experience elevated comfort and lifestyle. O/H Sat June 21st 3pm-4:30pm (id:41617)
No address available
| Status | Active |
|---|---|
| Prop. Type | Single Family |
| MLS Num. | R3006484 |
| Bedrooms | 3 |
| Bathrooms | 2 |
| Area | 1,373.05 sqft |
| $/sqft | 865.23 |
| Year Built | 2007 |
601 6855 PEARSON WAY
- Price:
- $1,199,000
- Location:
- V7C0E3, Richmond
22 6333 NO. 1 ROAD
- Price:
- $1,189,000
- Location:
- V7C1T4, Richmond
85 9680 ALEXANDRA ROAD
- Price:
- $1,199,000
- Location:
- V6X0P2, Richmond
620 6808 MINORU BOULEVARD
- Price:
- $1,188,000
- Location:
- V6Y0M7, Richmond
7 13040 NO. 2 ROAD
- Price:
- $1,179,900
- Location:
- V7E0C4, Richmond
RENANZA 777 Hornby Street, Suite 600, Vancouver, British Columbia,
V6Z 1S4
604-330-9901
sold@searchhomes.info
604-330-9901
sold@searchhomes.info


