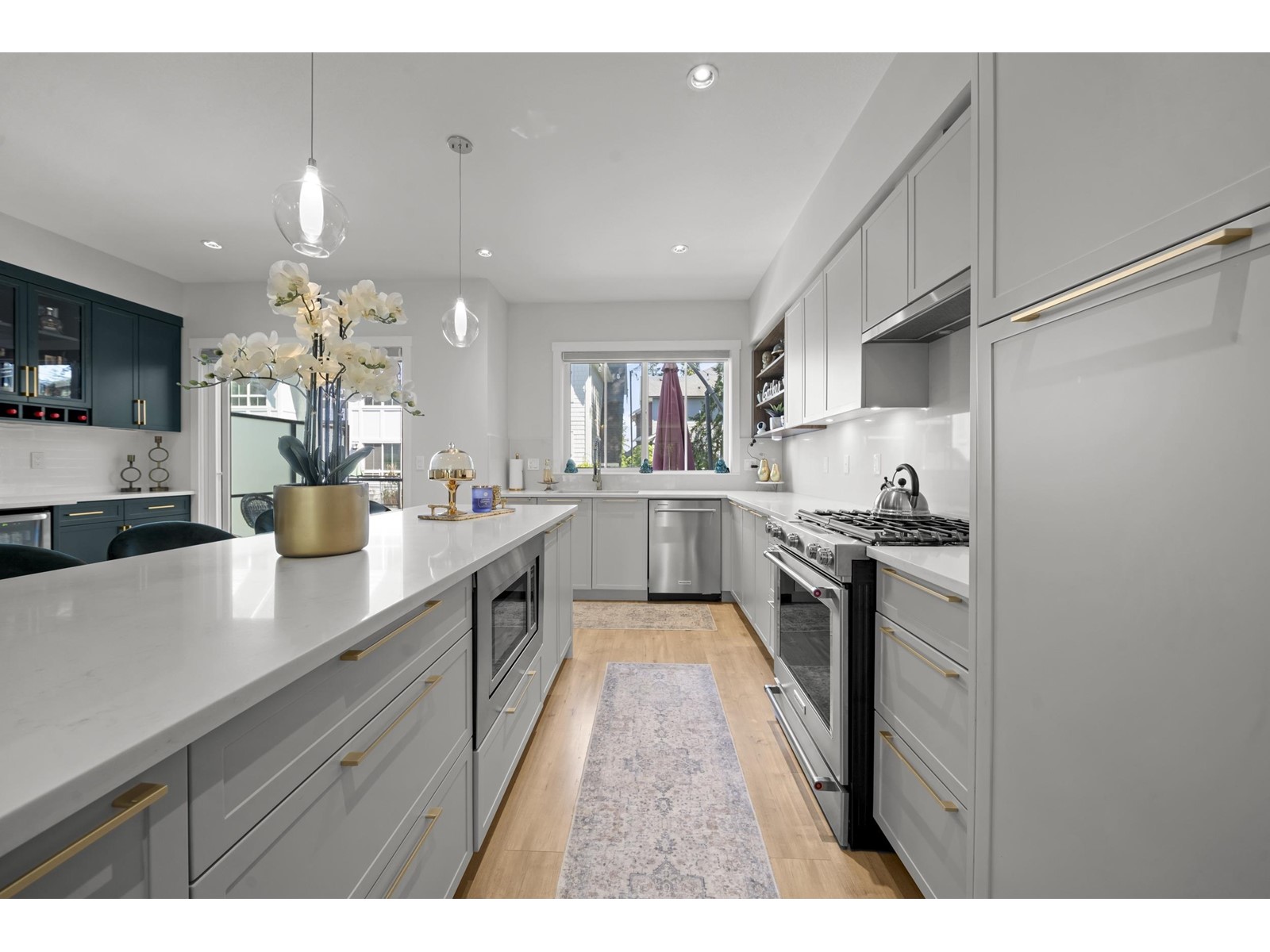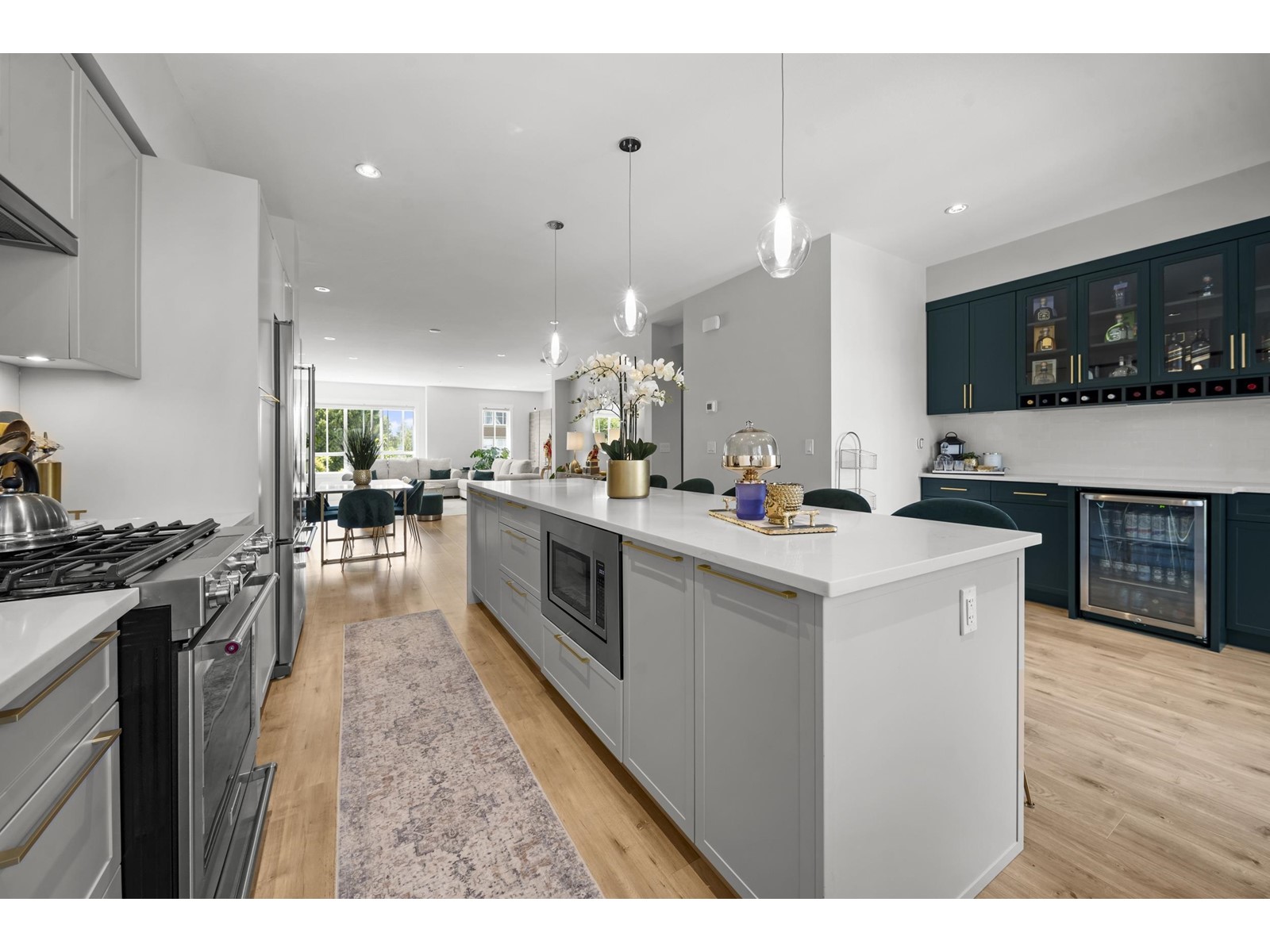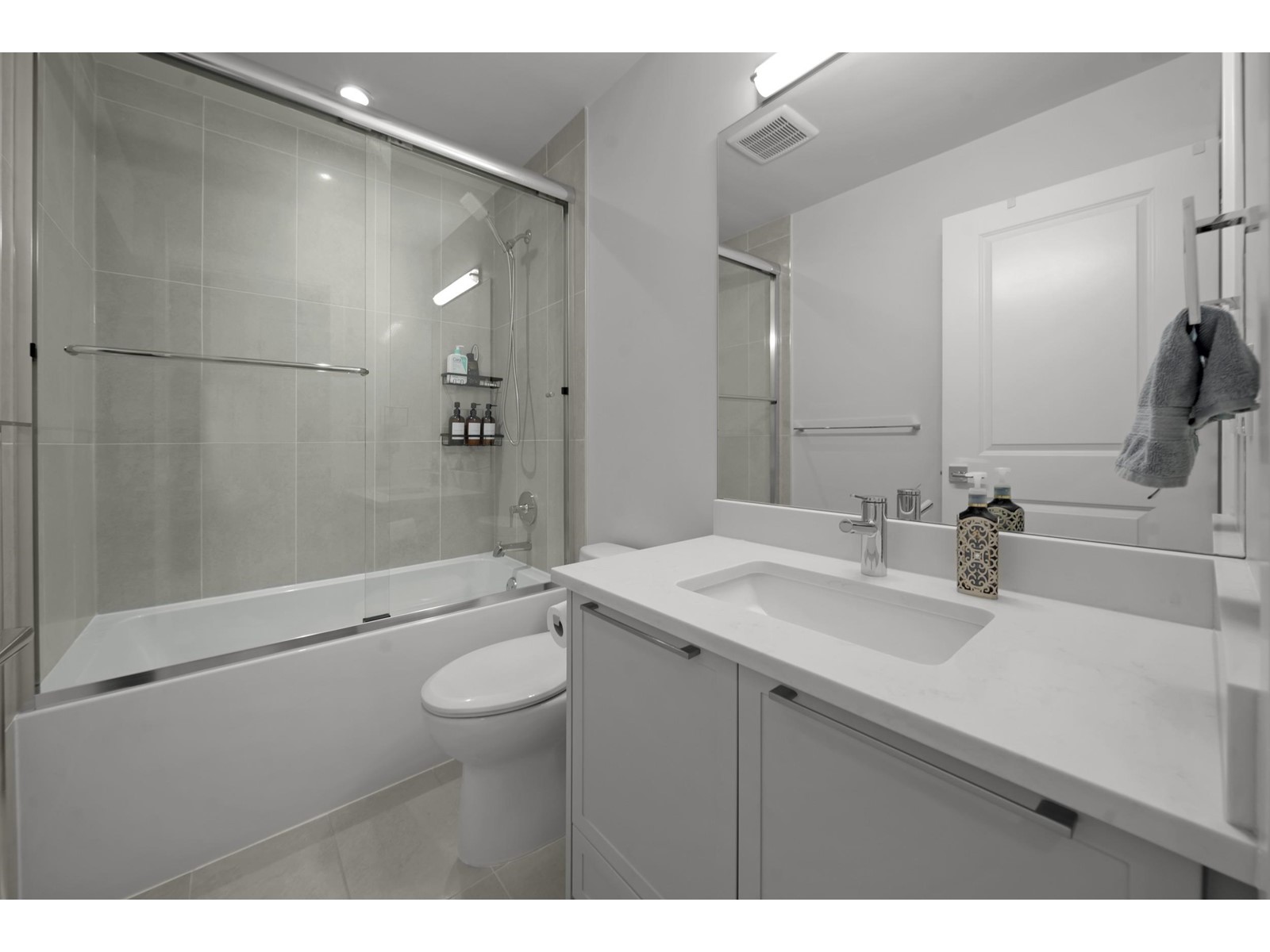Loading...
7 2828 156 STREET
Surrey, British Columbia V3S0C7
No images available for this property yet.
$1,269,000
2,283.03 sqft
Today:
-
This week:
-
This month:
-
Since listed:
-
Welcome to HYDE PARK CORNER by Zenterra - a boutique community in the heart of Grandview Heights, South Surrey! Built in 2021 & renovated in 2024 (est $40k in upgrades), this 4 BED 4 BATH townhome offers 2,283 sqft of elegant living across 3 levels - perfect for families, 1st time buyers or those needing a guest suite/office space. Enjoy forced air heating, A/C, instant hot water & a side-by-side double garage with ample storage. OPEN CONCEPT floor plan, GREAT FOR ENTERTAINING! The main level showcases a chef-inspired kitchen with a 10-ft island, premium appliances and access to a large balcony with BBQ hookup. MINS AWAY from Restaurants, Coffee Shops, Gyms, Grocery Stores, Parks, Schools, Hwy access & MORE! Showings by Appointment outside of Open House. OPEN HOUSE Sun June 29th @ 2-4PM. (id:41617)
- Fireplace Present
- Yes
- Appliances
- Washer, Dryer, Refrigerator, Stove, Dishwasher, Compactor, Microwave, Alarm System, Central Vacuum - Roughed In, Wine Fridge
- Basement
- None
- Building Type
- Row / Townhouse
- Amenities
- Laundry - In Suite
- Total Stories
- 3
- Utilities
- ElectricityNatural GasWater
- Attached Structures
- Greenhouse, Playground
- Parking
- Other, Garage, Visitor Parking
- Maintenance Fees
- $526.53 Monthly
- Community Features
- Rentals Allowed With Restrictions
Welcome to HYDE PARK CORNER by Zenterra - a boutique community in the heart of Grandview Heights, South Surrey! Built in 2021 & renovated in 2024 (est $40k in upgrades), this 4 BED 4 BATH townhome offers 2,283 sqft of elegant living across 3 levels - perfect for families, 1st time buyers or those needing a guest suite/office space. Enjoy forced air heating, A/C, instant hot water & a side-by-side double garage with ample storage. OPEN CONCEPT floor plan, GREAT FOR ENTERTAINING! The main level showcases a chef-inspired kitchen with a 10-ft island, premium appliances and access to a large balcony with BBQ hookup. MINS AWAY from Restaurants, Coffee Shops, Gyms, Grocery Stores, Parks, Schools, Hwy access & MORE! Showings by Appointment outside of Open House. OPEN HOUSE Sun June 29th @ 2-4PM. (id:41617)
No address available
| Status | Active |
|---|---|
| Prop. Type | Single Family |
| MLS Num. | R3006701 |
| Bedrooms | 4 |
| Bathrooms | 4 |
| Area | 2,283.03 sqft |
| $/sqft | 555.84 |
| Year Built | - |
11173 135A STREET
- Price:
- $1,249,000
- Location:
- V3R3A7, Surrey
41 15977 26 AVENUE
- Price:
- $1,278,000
- Location:
- V3Z2W7, Surrey
501 1725 128 STREET
- Price:
- $1,279,000
- Location:
- V4A3V2, Surrey
7 15988 32 AVENUE
- Price:
- $1,249,999
- Location:
- V3Z2J4, Surrey
11795 99A AVENUE
- Price:
- $1,290,000
- Location:
- V3V2P9, Surrey
RENANZA 777 Hornby Street, Suite 600, Vancouver, British Columbia,
V6Z 1S4
604-330-9901
sold@searchhomes.info
604-330-9901
sold@searchhomes.info






























