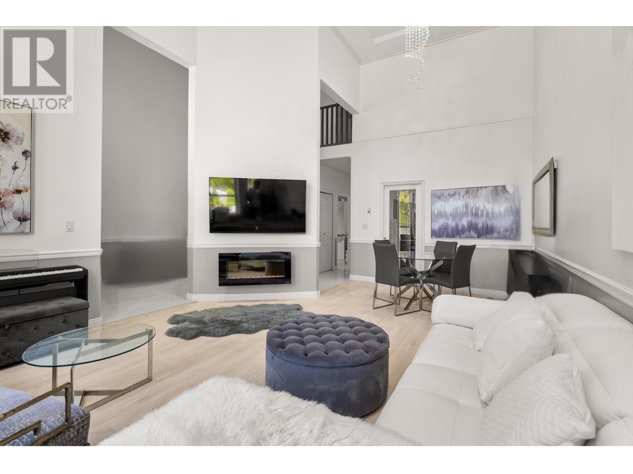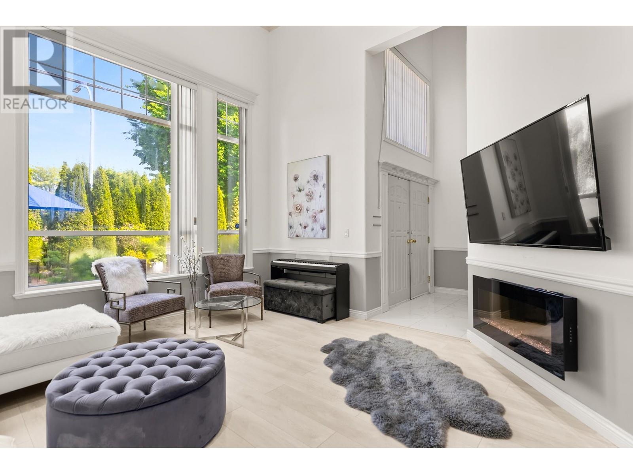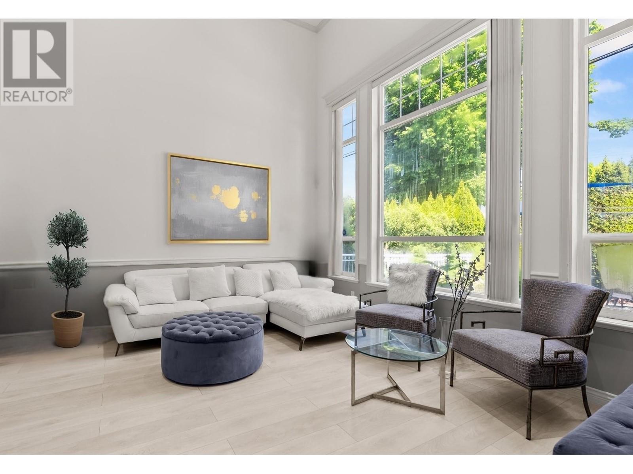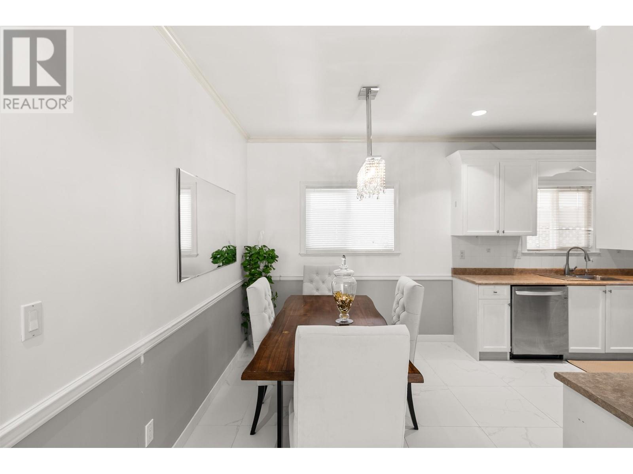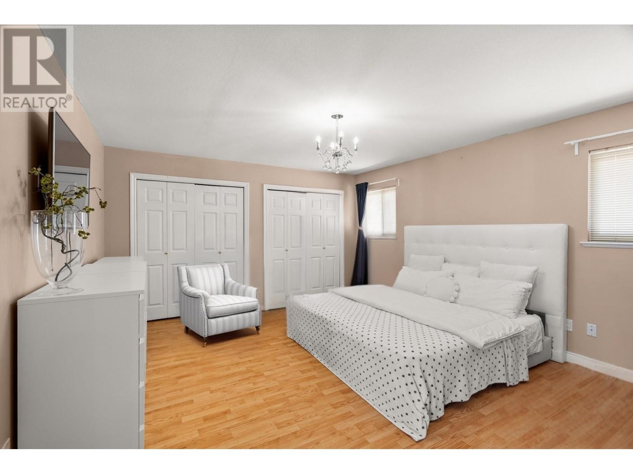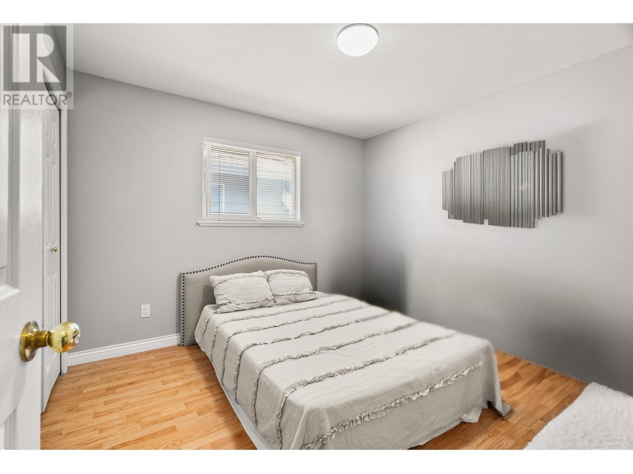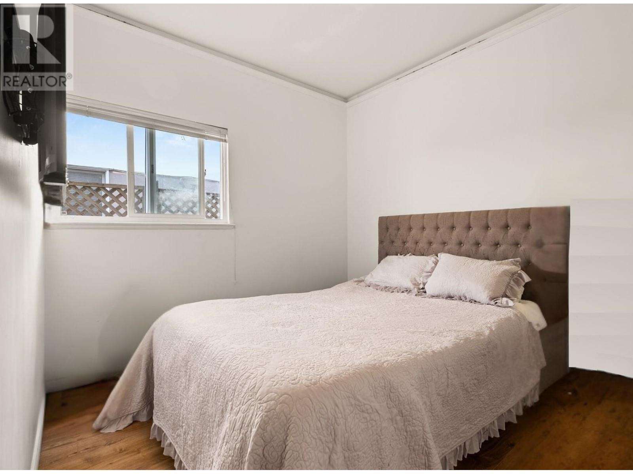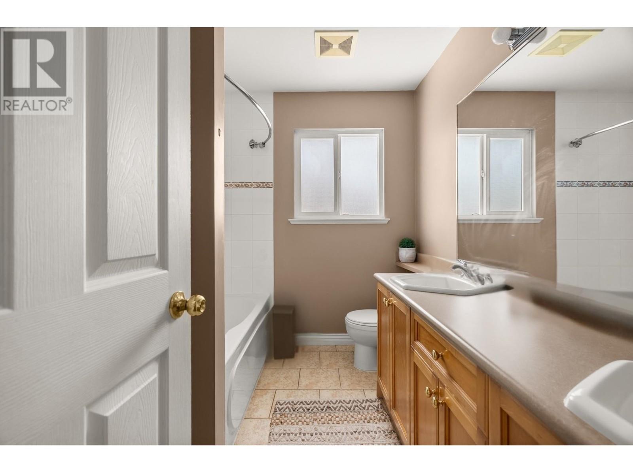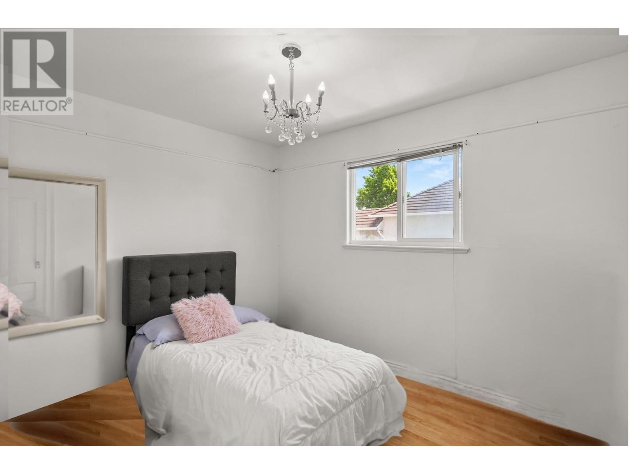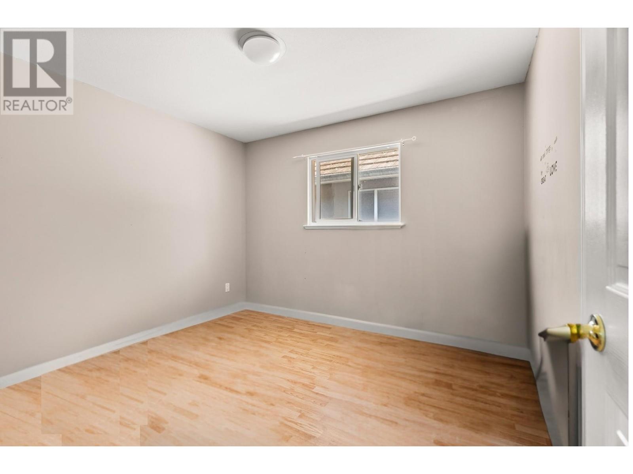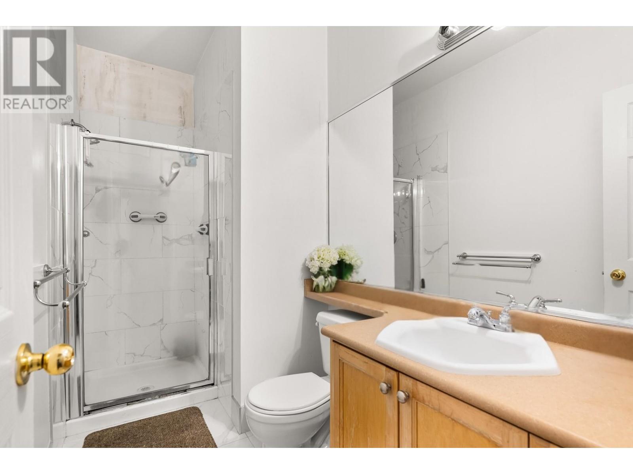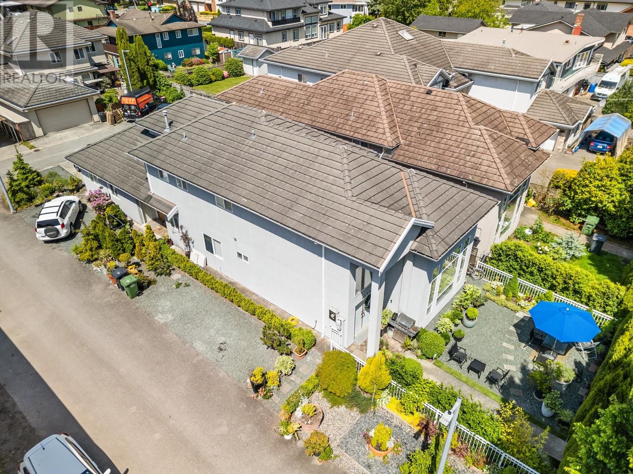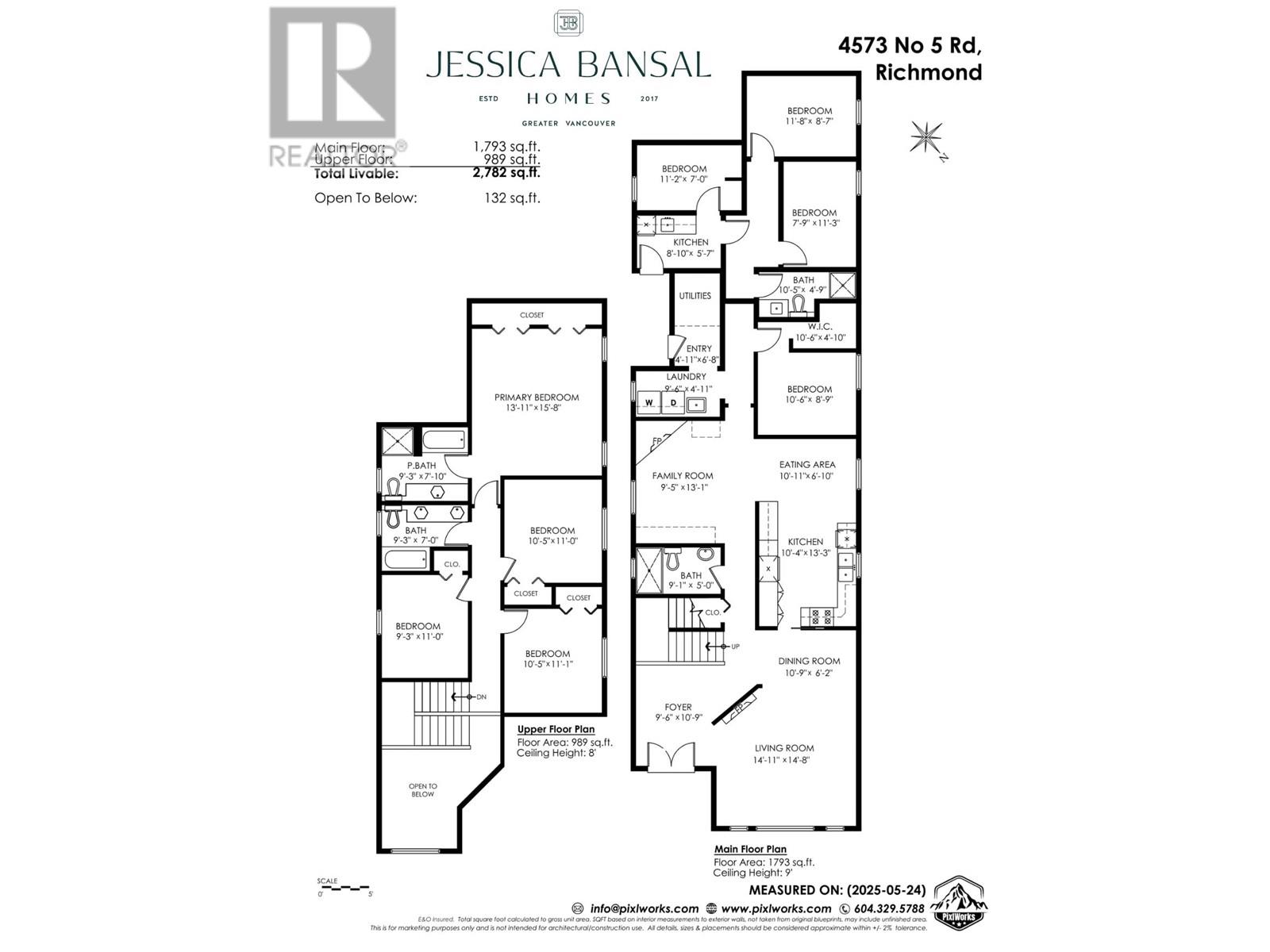Loading...
4573 NO. 5 ROAD
Richmond, British Columbia V6X2V5
No images available for this property yet.
$1,999,888
2,782.04 sqft
Today:
-
This week:
-
This month:
-
Since listed:
-
This stunning family home exudes modern elegance. A rare gem with 8 beds & 4 baths on a corner lot. The main floor features an inviting living room with 20 ft ceilings, oversized windows, & a beautiful fireplace. A formal dining room & open concept kitchen with custom cabinets & stainless steel appliances is a chef's dream. A generous sized family room with a gas fireplace is perfect for entertaining. Tucked away for privacy is 1 bedroom, perfect for those who cant take stairs. There's also a bath for added convenience. Upstairs you'll find 4 bedrooms & 2 bathrooms. The ensuite has a jetted bathtub. 3 bed 1 bath suite included. Radiant heat, security system & more. Close to Mitchell Elementary, Cambie Secondary, KPU, King George Park, minutes to Hwy 99 & Hwy 91. Don't Miss This Opportunity! (id:41617)
- Fireplace Present
- Yes
- Appliances
- All
- Building Type
- House
- Amenities Nearby
- Recreation, Shopping
- Parking
- Garage
This stunning family home exudes modern elegance. A rare gem with 8 beds & 4 baths on a corner lot. The main floor features an inviting living room with 20 ft ceilings, oversized windows, & a beautiful fireplace. A formal dining room & open concept kitchen with custom cabinets & stainless steel appliances is a chef's dream. A generous sized family room with a gas fireplace is perfect for entertaining. Tucked away for privacy is 1 bedroom, perfect for those who cant take stairs. There's also a bath for added convenience. Upstairs you'll find 4 bedrooms & 2 bathrooms. The ensuite has a jetted bathtub. 3 bed 1 bath suite included. Radiant heat, security system & more. Close to Mitchell Elementary, Cambie Secondary, KPU, King George Park, minutes to Hwy 99 & Hwy 91. Don't Miss This Opportunity! (id:41617)
No address available
| Status | Active |
|---|---|
| Prop. Type | Single Family |
| MLS Num. | R3008105 |
| Bedrooms | 8 |
| Bathrooms | 4 |
| Area | 2,782.04 sqft |
| $/sqft | 718.86 |
| Year Built | 2002 |
6511 GAINSBOROUGH DRIVE
- Price:
- $1,980,000
- Location:
- V7E3Z2, Richmond
9271 BOYD COURT
- Price:
- $1,988,000
- Location:
- V6Y3N9, Richmond
9620 PENDLETON ROAD
- Price:
- $1,999,000
- Location:
- V7E4N1, Richmond
5580 CHEMAINUS DRIVE
- Price:
- $1,998,000
- Location:
- V7C3B8, Richmond
5028 MAPLE ROAD
- Price:
- $1,999,000
- Location:
- V7E1G3, Richmond
RENANZA 777 Hornby Street, Suite 600, Vancouver, British Columbia,
V6Z 1S4
604-330-9901
sold@searchhomes.info
604-330-9901
sold@searchhomes.info



