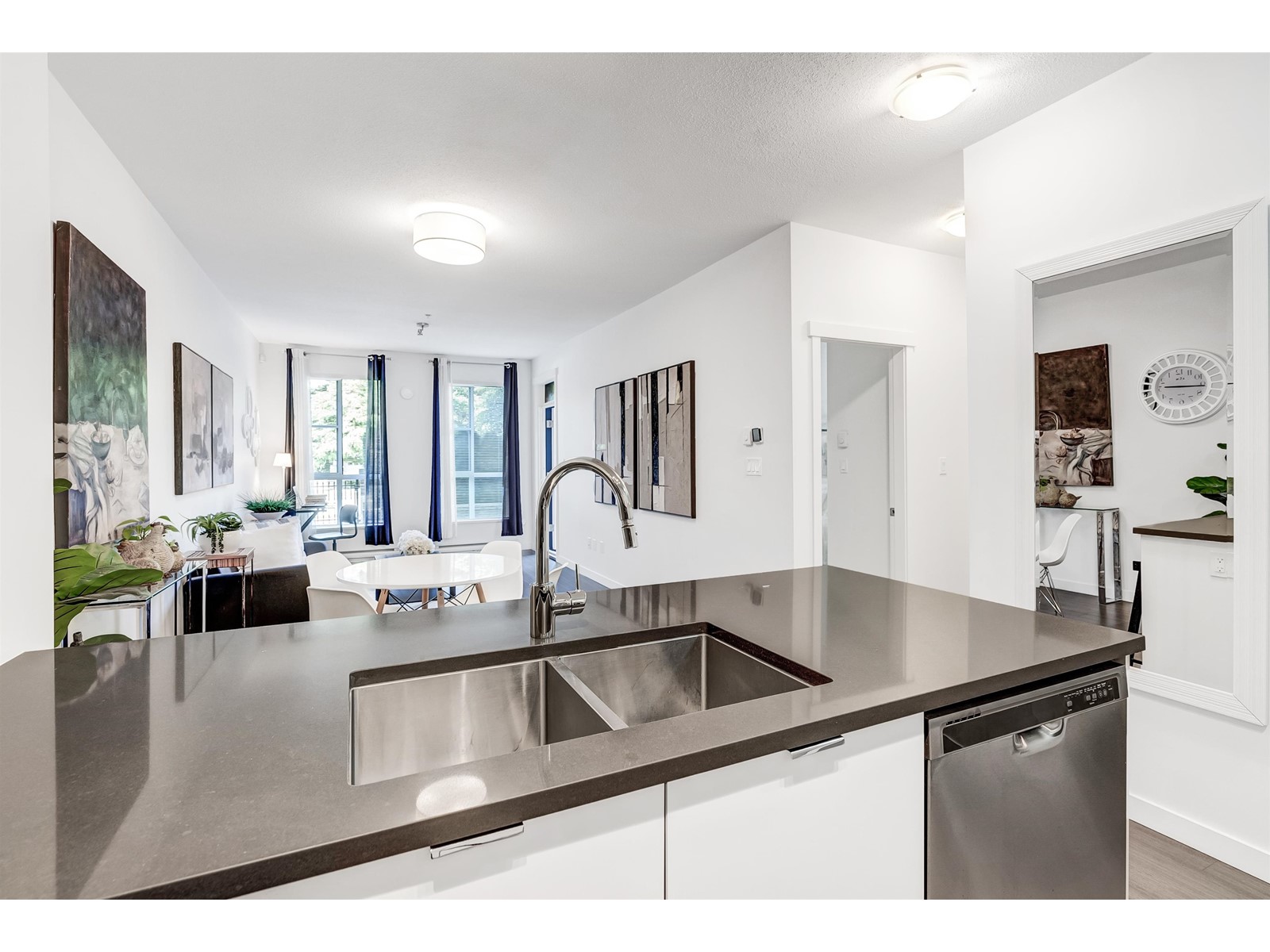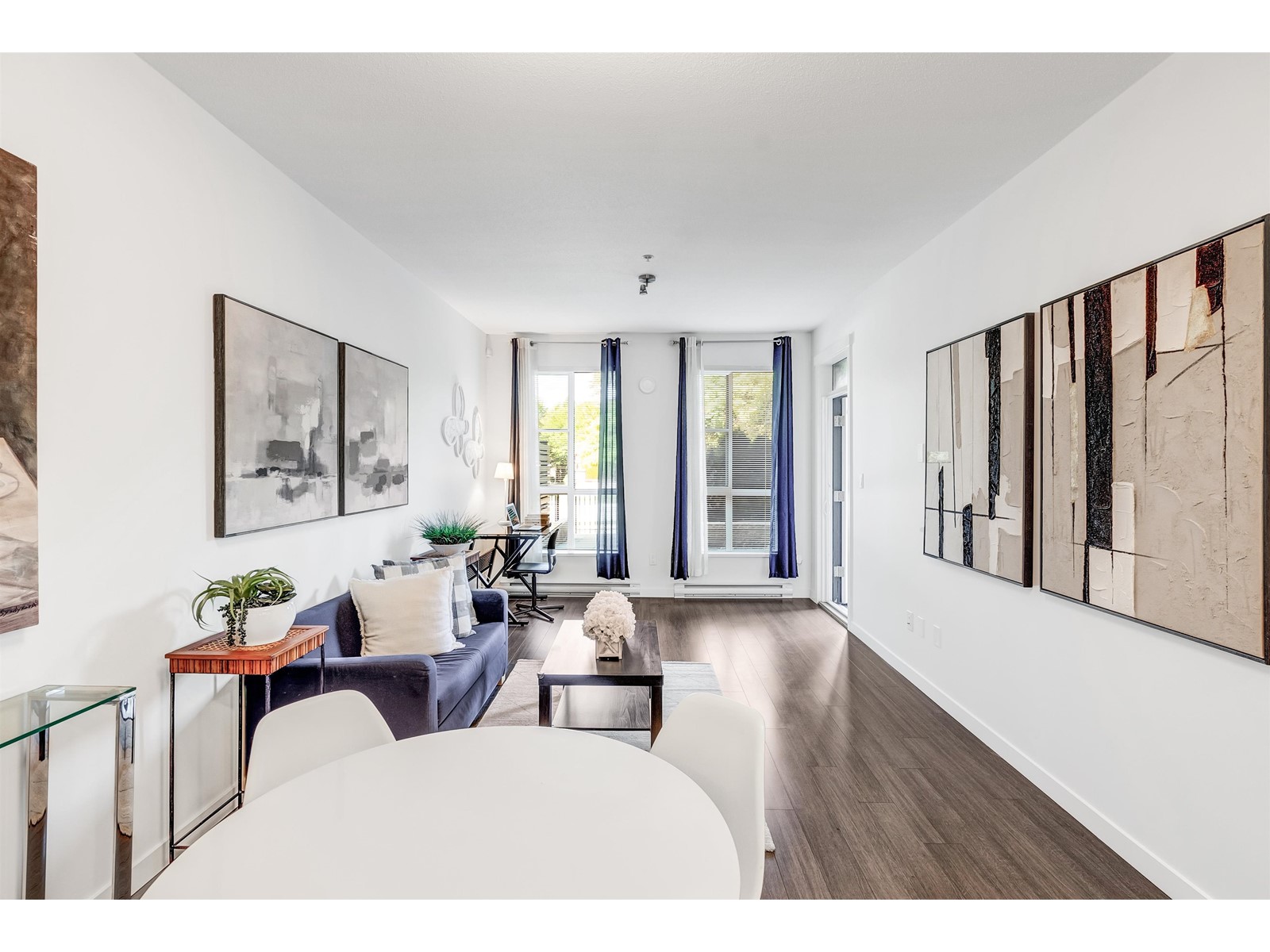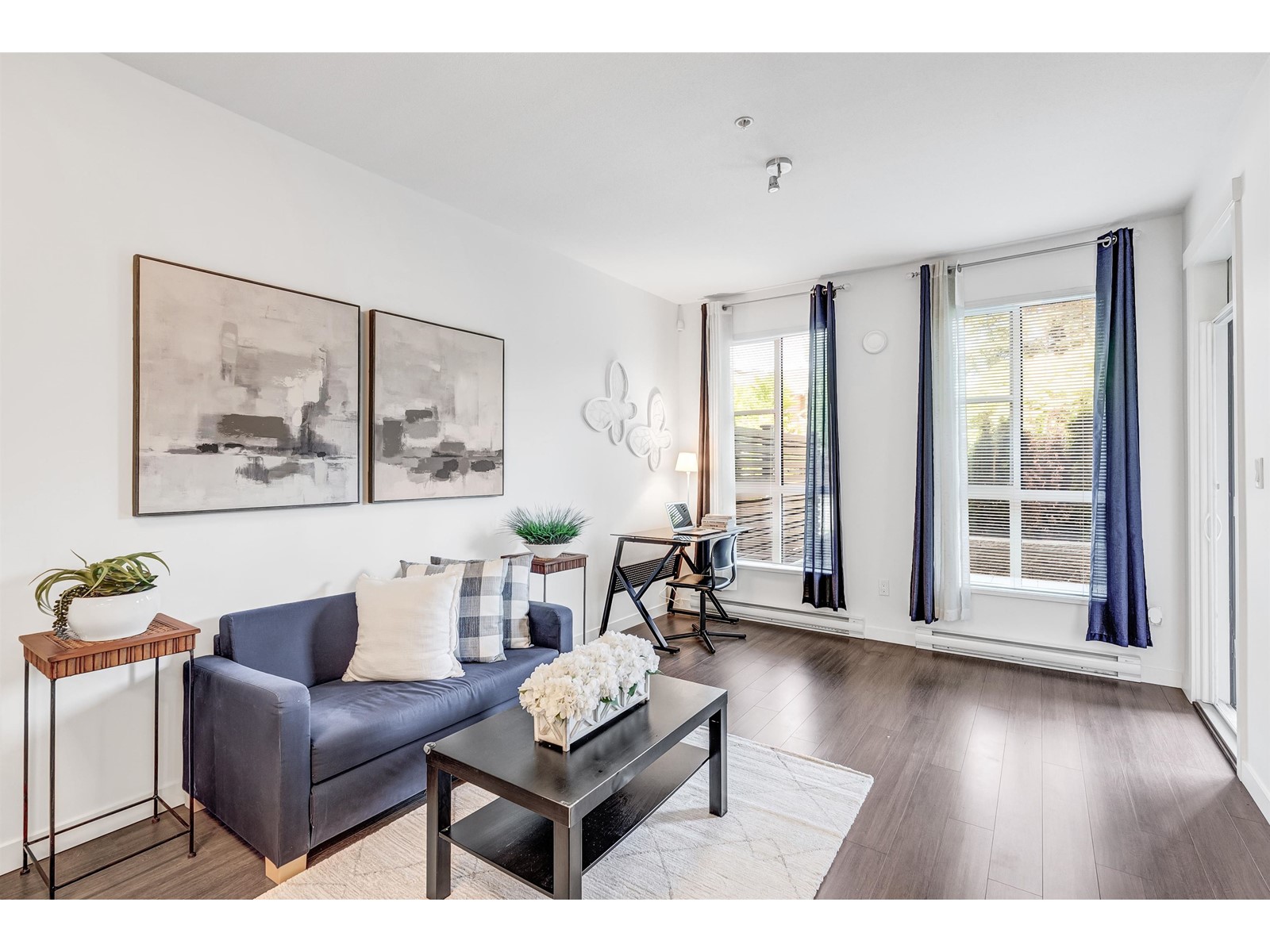Loading...
118 15138 34 AVENUE
Surrey, British Columbia V3Z0N7
No images available for this property yet.
$615,000
813.97 sqft
Today:
1.25%
This week:
1.25%
This month:
1.25%
Since listed:
1.25%
Discover refined living at Prescott Commons by Polygon, the final chapter in the sought-after Harvard Gardens master-planned community in South Surrey. This stylish ground-floor 2 bed, 2 bath residence boasts a spacious patio, 9-ft overheight ceilings, engineered stone countertops, a spa-inspired shower, sleek laminate flooring, and premium stainless steel appliances including a gas range. Enjoy exclusive access to the Rowing Club, a 9,000 sq. ft. private clubhouse offering resort-style amenities - perfect for relaxation and recreation. Experience East Coast charm blended with West Coast luxury. Welcome home to Prescott Commons. OPEN HOUSE on Sat 21 12:30-3:30pm / Sun, June 22 10:30-2:30pm. Talk to your realtor for access after Open House. (id:41617)
- Appliances
- Washer, Dryer, Refrigerator, Stove, Dishwasher, Intercom, Microwave, Alarm System
- Basement
- None
- Building Type
- Apartment
- Amenities
- Guest Suite, Laundry - In Suite, Restaurant, Whirlpool
- Total Stories
- 4
- Utilities
- ElectricityNatural GasUnknownWater
- Parking
- Other, Underground, Visitor Parking
- Maintenance Fees
- $411.66 Monthly
- Community Features
- Pets Allowed With Restrictions
- Pool Type
- Outdoor pool
Discover refined living at Prescott Commons by Polygon, the final chapter in the sought-after Harvard Gardens master-planned community in South Surrey. This stylish ground-floor 2 bed, 2 bath residence boasts a spacious patio, 9-ft overheight ceilings, engineered stone countertops, a spa-inspired shower, sleek laminate flooring, and premium stainless steel appliances including a gas range. Enjoy exclusive access to the Rowing Club, a 9,000 sq. ft. private clubhouse offering resort-style amenities - perfect for relaxation and recreation. Experience East Coast charm blended with West Coast luxury. Welcome home to Prescott Commons. OPEN HOUSE on Sat 21 12:30-3:30pm / Sun, June 22 10:30-2:30pm. Talk to your realtor for access after Open House. (id:41617)
No address available
| Status | Active |
|---|---|
| Prop. Type | Single Family |
| MLS Num. | R3007561 |
| Bedrooms | 2 |
| Bathrooms | 2 |
| Area | 813.97 sqft |
| $/sqft | 755.56 |
| Year Built | - |
1609 13725 GEORGE JUNCTION AVENUE
- Price:
- $618,888
- Location:
- V3T0V7, Surrey
101 15628 104 AVENUE
- Price:
- $618,000
- Location:
- V4N2J3, Surrey
110 3355 ROSEMARY HEIGHTS DRIVE
- Price:
- $609,900
- Location:
- V3S2H5, Surrey
414 10168 149 STREET
- Price:
- $609,900
- Location:
- V3R0E9, Surrey
125 14968 101A AVENUE
- Price:
- $619,900
- Location:
- V3R0E8, Surrey
RENANZA 777 Hornby Street, Suite 600, Vancouver, British Columbia,
V6Z 1S4
604-330-9901
sold@searchhomes.info
604-330-9901
sold@searchhomes.info














































