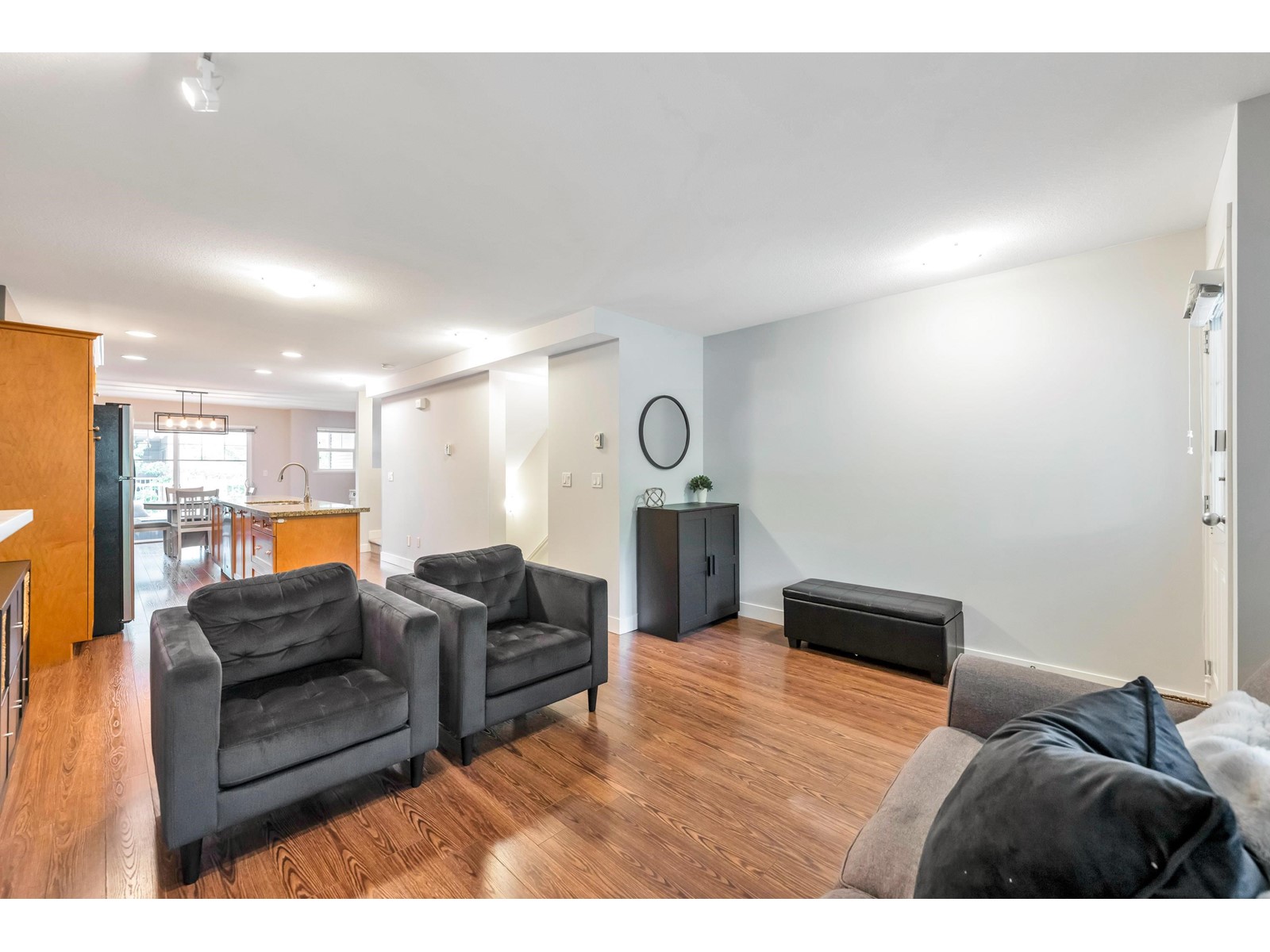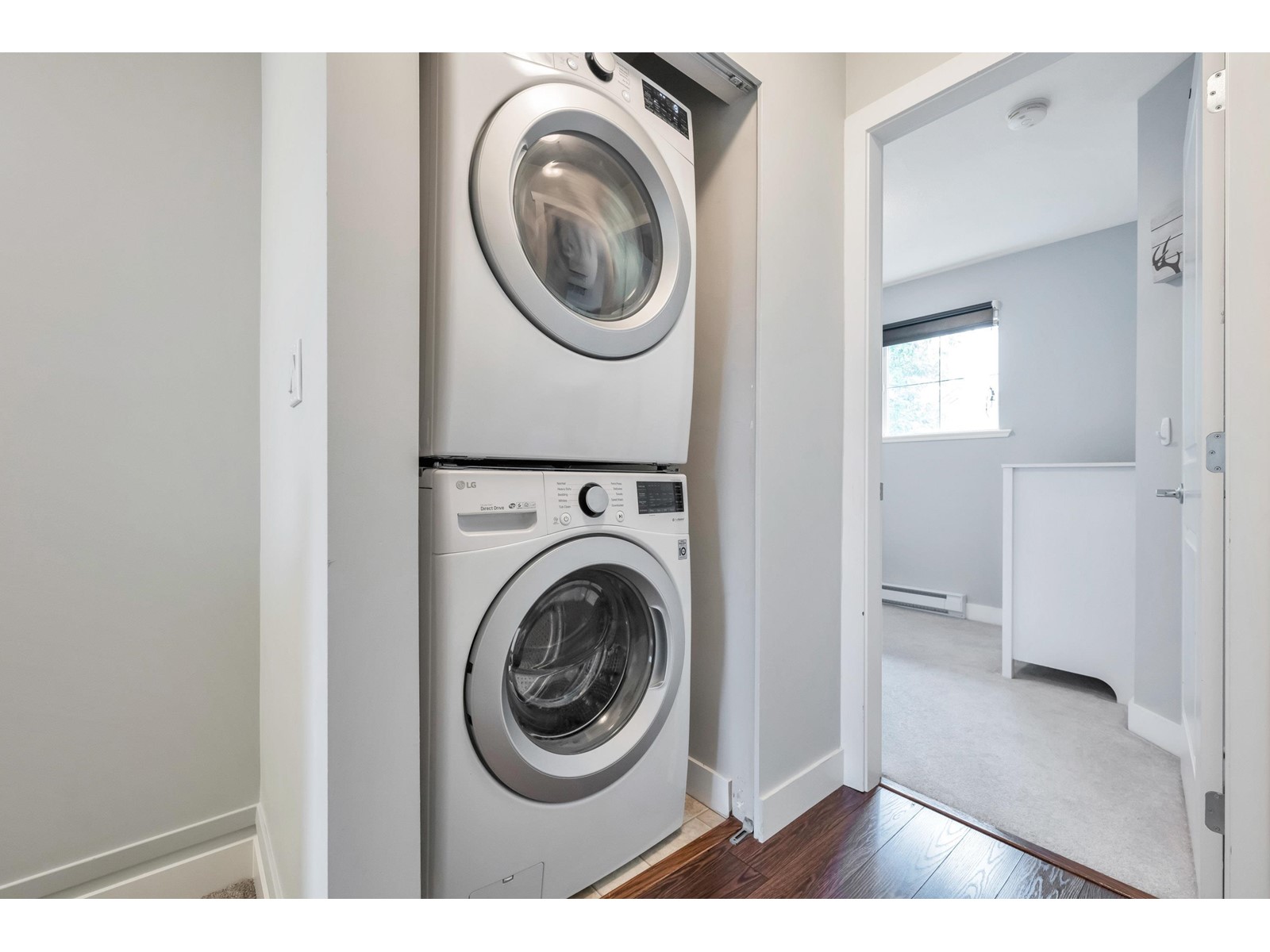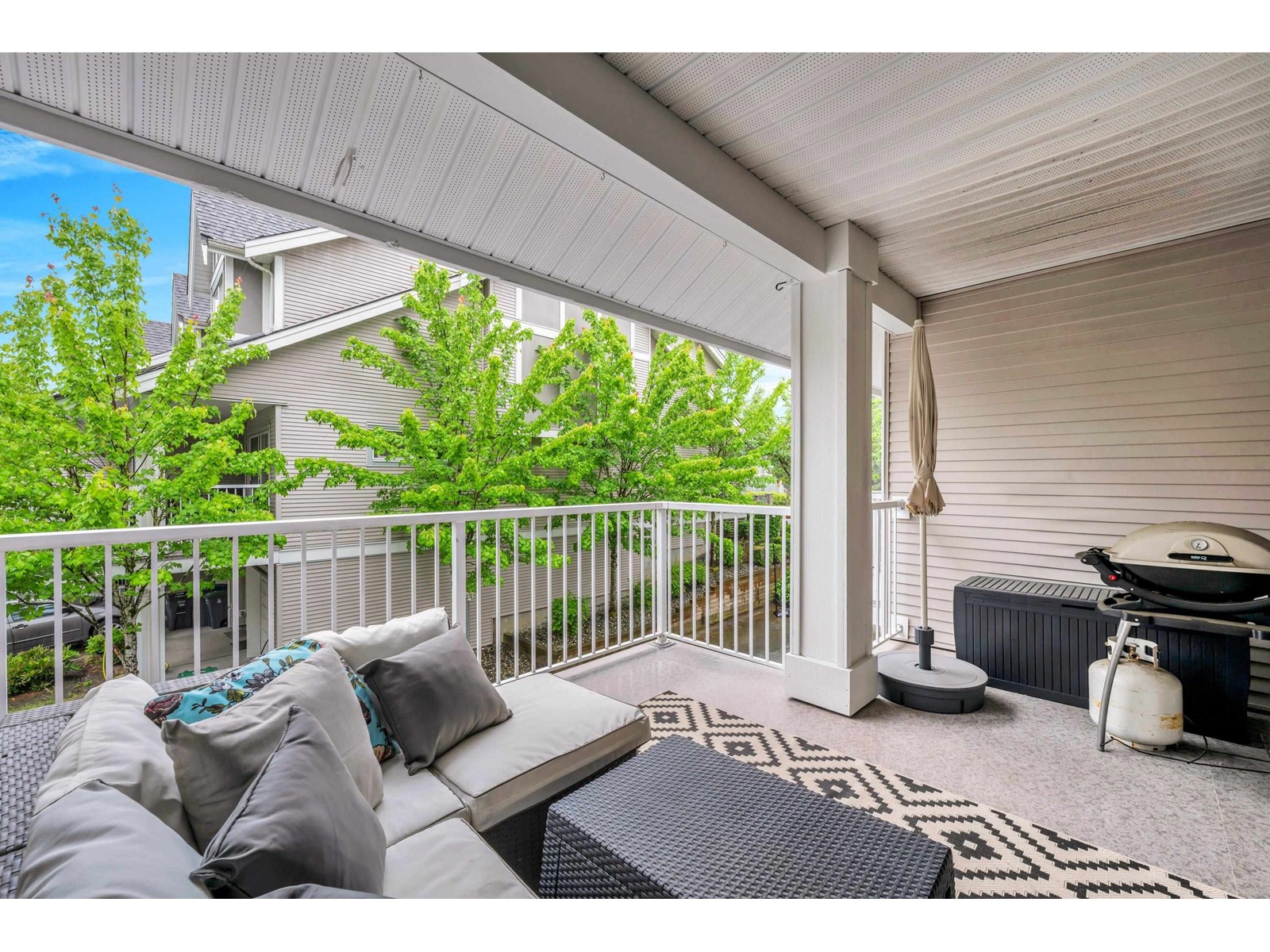Loading...
34 6555 192A STREET
Surrey, British Columbia V4N0A2
No images available for this property yet.
$750,000
1,426 sqft
Today:
-
This week:
-
This month:
-
Since listed:
-
Unit 34 at the Carlisle offers you a terrific floor plan with space for the whole family. Main Floor entry from the quiet street. Plenty of visitor parking at your front door. Cozy up on the quiet front porch, perfect for morning coffee or to lounge in the evening. 1,426 sq ft of open & bright living spaces. 3 beds & 2 baths. Recent upgrades include: fresh paint throughout including baseboards, updated cordless window blinds in primary bdrm & living room, updated ensuite bathroom fixtures, plush staircases flooring, bathroom flooring, hood fan, chic dining room light fixture & dishwasher. Huge 11x40 (567 sq ft) tandem garage w/ driveway. Room for 2 vehicles + storage. Low strata fees $353.52. Not to be missed. Priced under assessed value. (id:41617)
- Fireplace Present
- Yes
- Appliances
- Washer, Dryer, Refrigerator, Stove, Dishwasher, Garage door opener
- Basement
- None
- Building Type
- Row / Townhouse
- Amenities
- Laundry - In Suite, Storage - Locker
- Total Stories
- 3
- Utilities
- ElectricityWater
- Parking
- Garage, Open, Visitor Parking
- Maintenance Fees
- $353.52 Monthly
- Community Features
- Pets Allowed With Restrictions
Unit 34 at the Carlisle offers you a terrific floor plan with space for the whole family. Main Floor entry from the quiet street. Plenty of visitor parking at your front door. Cozy up on the quiet front porch, perfect for morning coffee or to lounge in the evening. 1,426 sq ft of open & bright living spaces. 3 beds & 2 baths. Recent upgrades include: fresh paint throughout including baseboards, updated cordless window blinds in primary bdrm & living room, updated ensuite bathroom fixtures, plush staircases flooring, bathroom flooring, hood fan, chic dining room light fixture & dishwasher. Huge 11x40 (567 sq ft) tandem garage w/ driveway. Room for 2 vehicles + storage. Low strata fees $353.52. Not to be missed. Priced under assessed value. (id:41617)
No address available
| Status | Active |
|---|---|
| Prop. Type | Single Family |
| MLS Num. | R3009878 |
| Bedrooms | 3 |
| Bathrooms | 2 |
| Area | 1,426 sqft |
| $/sqft | 525.95 |
| Year Built | - |
61 18983 72A AVENUE
- Price:
- $749,000
- Location:
- V4N1A5, Surrey
30 6140 192 STREET
- Price:
- $765,000
- Location:
- V3S7V7, Surrey
26 6465 184A STREET
- Price:
- $750,000
- Location:
- V3S8X9, Surrey
50 15152 62A AVENUE
- Price:
- $755,000
- Location:
- V3S1V1, Surrey
105 2855 156 STREET
- Price:
- $748,800
- Location:
- V3Z3Y3, Surrey
RENANZA 777 Hornby Street, Suite 600, Vancouver, British Columbia,
V6Z 1S4
604-330-9901
sold@searchhomes.info
604-330-9901
sold@searchhomes.info












































