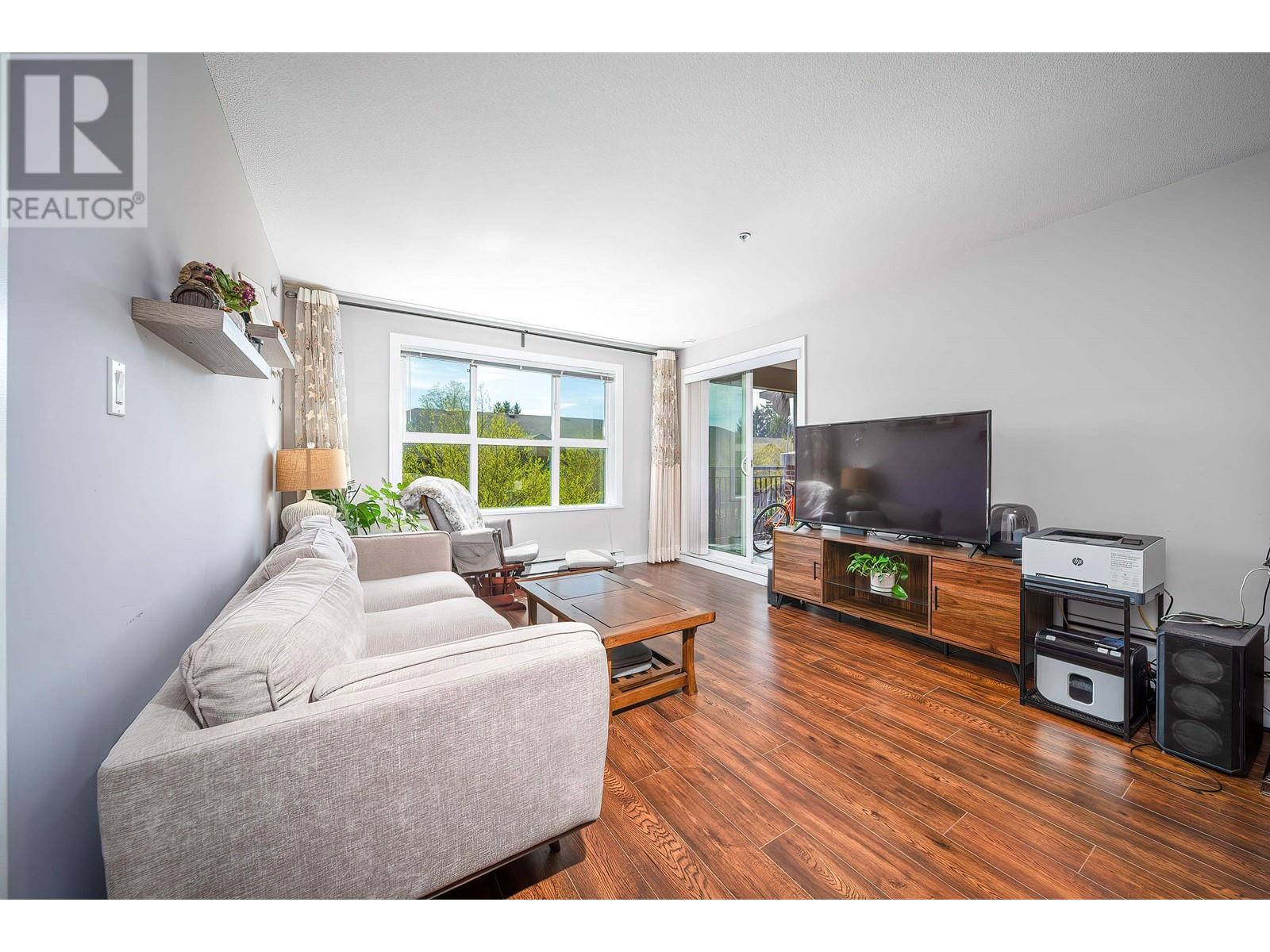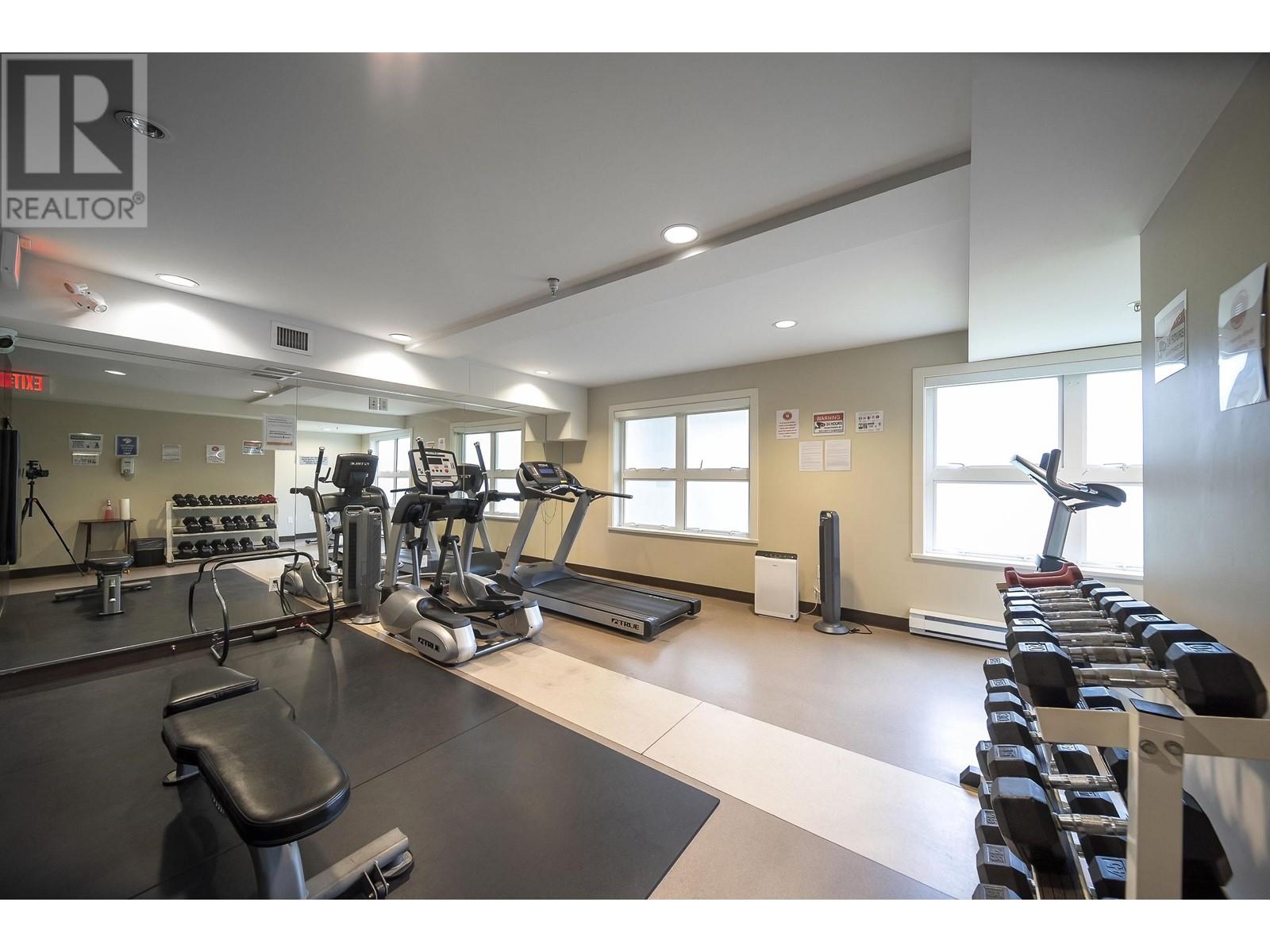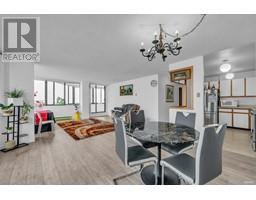Loading...
214 5885 IRMIN STREET
Burnaby, British Columbia V5J0C2
No images available for this property yet.
$708,000
878.01 sqft
Today:
-
This week:
-
This month:
18.2%
Since listed:
18.2%
Welcome to the most desirable 2 Bed + 2 Bath layout at Macpherson Walk, offering 893 SQ.FT. of thoughtfully designed living space facing a quiet courtyard. This home features bedrooms on opposite sides for privacy, a spacious 106 SQ.FT. covered balcony with gas hookup, 9ft ceilings, walnut soft-close cabinetry, stainless steel appliances with gas range, polished marble countertops, and laminate flooring throughout. The luxurious 5-piece ensuite includes a soaker tub and separate shower. Amenities include a fitness centre, guest suite, party room, and playground. Built with rainscreen technology for peace of mind, this pet- and rental-friendly home comes with 1 parking and 1 storage locker. Just a 10-minute walk to Royal Oak SkyTrain and a 5-minute drive to Metrotown. No presentation of off (id:41617)
- Appliances
- All, Oven - Built-In
- Building Type
- Apartment
- Amenities
- Exercise Centre, Guest Suite, Laundry - In Suite
- Amenities Nearby
- Playground, Recreation, Shopping
- Parking
- Underground, Visitor Parking
- Maintenance Fees
- $479 Monthly
- Community Features
- Pets Allowed
Welcome to the most desirable 2 Bed + 2 Bath layout at Macpherson Walk, offering 893 SQ.FT. of thoughtfully designed living space facing a quiet courtyard. This home features bedrooms on opposite sides for privacy, a spacious 106 SQ.FT. covered balcony with gas hookup, 9ft ceilings, walnut soft-close cabinetry, stainless steel appliances with gas range, polished marble countertops, and laminate flooring throughout. The luxurious 5-piece ensuite includes a soaker tub and separate shower. Amenities include a fitness centre, guest suite, party room, and playground. Built with rainscreen technology for peace of mind, this pet- and rental-friendly home comes with 1 parking and 1 storage locker. Just a 10-minute walk to Royal Oak SkyTrain and a 5-minute drive to Metrotown. No presentation of off (id:41617)
No address available
| Status | Active |
|---|---|
| Prop. Type | Single Family |
| MLS Num. | R3010321 |
| Bedrooms | 2 |
| Bathrooms | 2 |
| Area | 878.01 sqft |
| $/sqft | 806.37 |
| Year Built | 2009 |
2305 6540 BURLINGTON AVENUE
- Price:
- $715,000
- Location:
- V5H4G3, Burnaby
2209 1888 GILMORE AVENUE
- Price:
- $719,000
- Location:
- V5C0L2, Burnaby
803 7325 ARCOLA STREET
- Price:
- $710,000
- Location:
- V5E0A8, Burnaby
405 7058 14TH AVENUE
- Price:
- $699,000
- Location:
- V3N0E6, Burnaby
2901 4458 BERESFORD STREET
- Price:
- $698,000
- Location:
- V5H0J1, Burnaby
RENANZA 777 Hornby Street, Suite 600, Vancouver, British Columbia,
V6Z 1S4
604-330-9901
sold@searchhomes.info
604-330-9901
sold@searchhomes.info





























