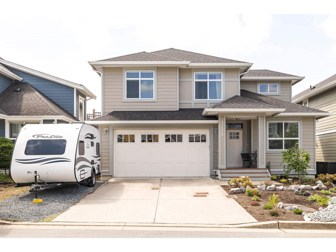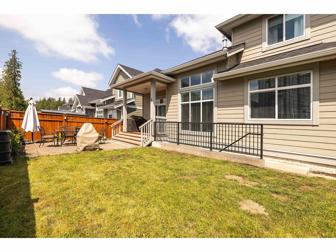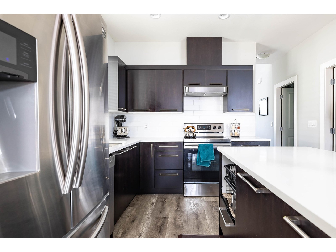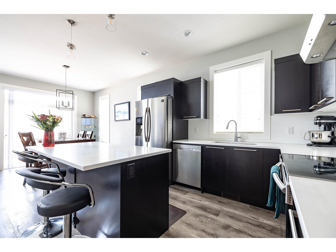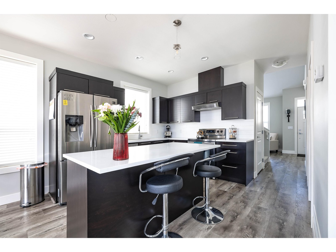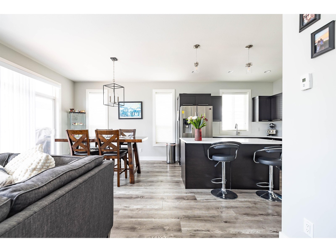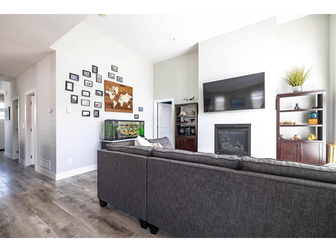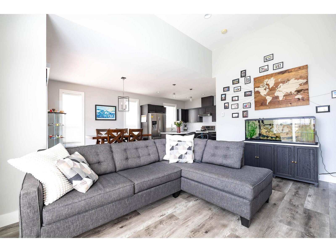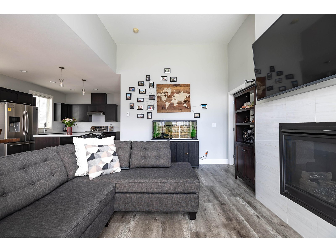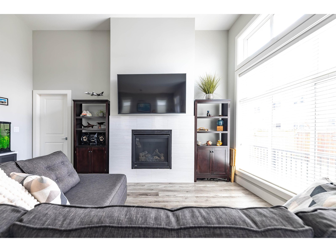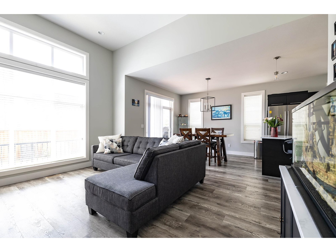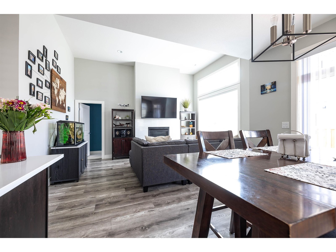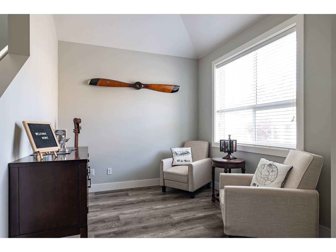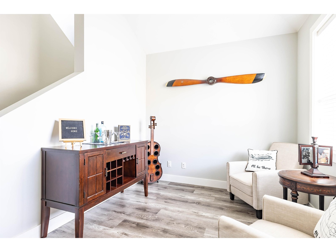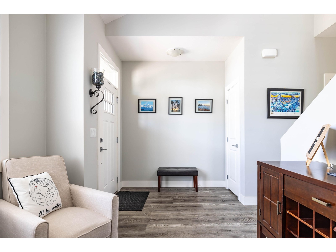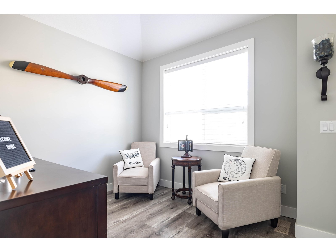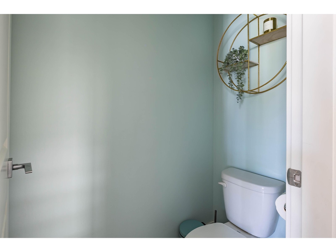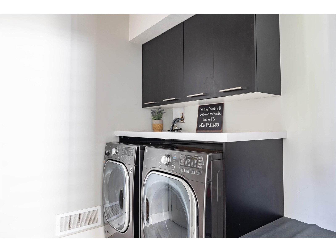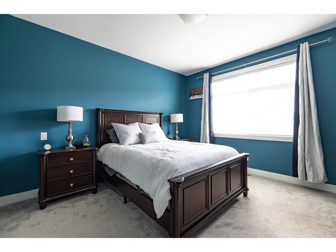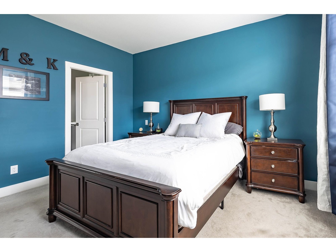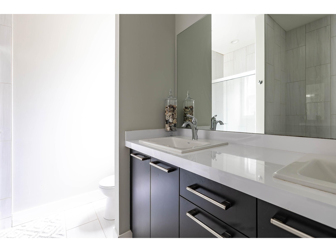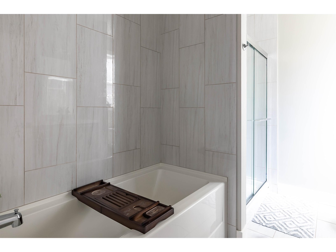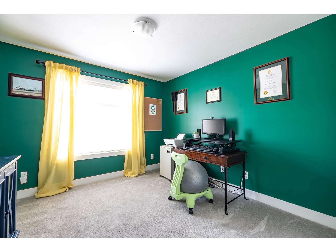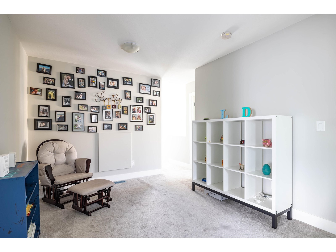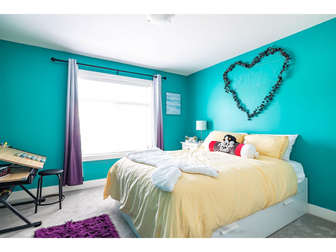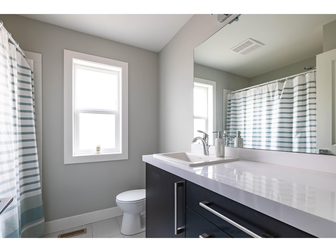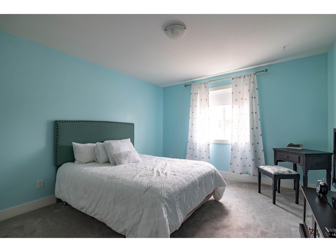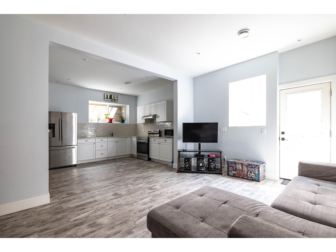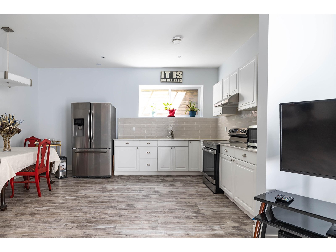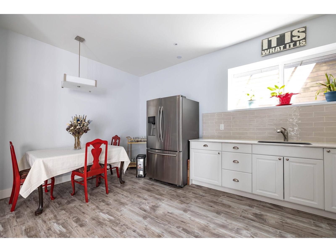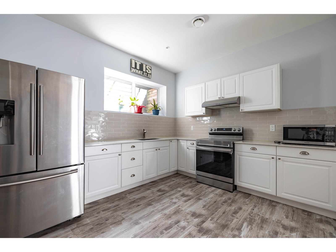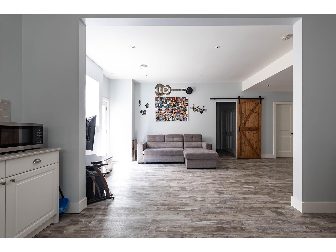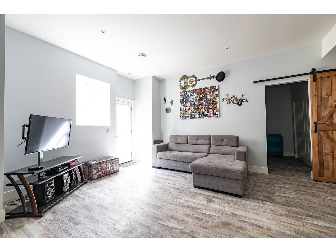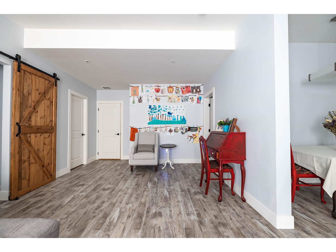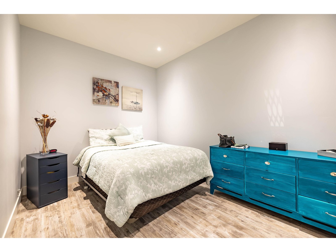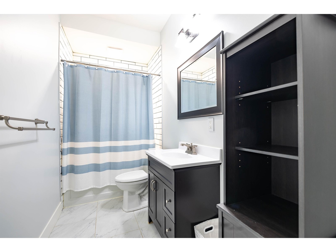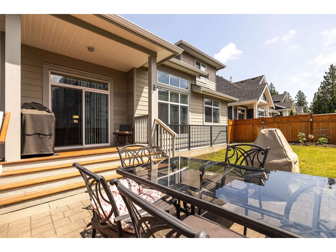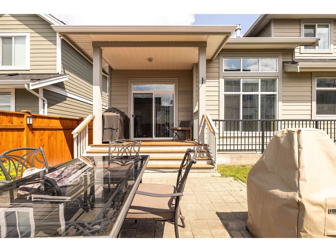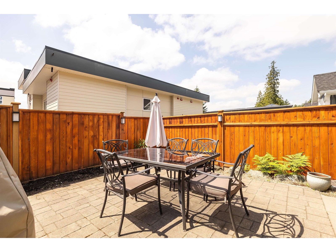Loading...
32574 ROSS DRIVE
Mission, British Columbia V2V0G1
No images available for this property yet.
$1,265,000
3,141.02 sqft
Today:
-
This week:
-
This month:
-
Since listed:
-
Welcome to this exceptional 3141 square ft two-story home with a spacious basement, perfectly combining comfort, functionality and modern upgrades. Designed with a bright open floor plan and striking vaulted ceilings, this home offers an airy, expansive feel from the moment you step inside. The main-level primary bedroom with a luxurious ensuite. Upstairs you will find additional bedrooms and living space ideal for family, guests, or work-from-home flexibility. Enjoy year-round comfort with central air conditioning, and entertain effortlessly with a beautifully designed paver patio and newly landscaped yard. Many features are included here, not to be missed, even RV parking and an EV charger to make this home both forward-thinking and future ready. OPEN HOUSE SAT JUNE 28 11AM-2PM. (id:41617)
- Fireplace Present
- Yes
- Appliances
- Washer, Dryer, Refrigerator, Stove, Dishwasher
- Basement
- Full (Partially finished)
- Building Type
- House
- Utilities
- ElectricityNatural GasWater
- Parking
- Garage, Open, RV
Welcome to this exceptional 3141 square ft two-story home with a spacious basement, perfectly combining comfort, functionality and modern upgrades. Designed with a bright open floor plan and striking vaulted ceilings, this home offers an airy, expansive feel from the moment you step inside. The main-level primary bedroom with a luxurious ensuite. Upstairs you will find additional bedrooms and living space ideal for family, guests, or work-from-home flexibility. Enjoy year-round comfort with central air conditioning, and entertain effortlessly with a beautifully designed paver patio and newly landscaped yard. Many features are included here, not to be missed, even RV parking and an EV charger to make this home both forward-thinking and future ready. OPEN HOUSE SAT JUNE 28 11AM-2PM. (id:41617)
No address available
| Status | Active |
|---|---|
| Prop. Type | Single Family |
| MLS Num. | R3010003 |
| Bedrooms | 5 |
| Bathrooms | 4 |
| Area | 3,141.02 sqft |
| $/sqft | 402.74 |
| Year Built | - |
3243 TOWNLINE ROAD
- Price:
- $1,275,000
- Location:
- V2T5J2, Abbotsford
8290 SHEAVES ROAD
- Price:
- $1,250,000
- Location:
- V4C3W9, Delta
13831 80A AVENUE
- Price:
- $1,289,900
- Location:
- V3W9A2, Surrey
11795 99A AVENUE
- Price:
- $1,290,000
- Location:
- V3V2P9, Surrey
33071 HAWTHORNE AVENUE
- Price:
- $1,265,000
- Location:
- V2V6Z1, Mission
RENANZA 777 Hornby Street, Suite 600, Vancouver, British Columbia,
V6Z 1S4
604-330-9901
sold@searchhomes.info
604-330-9901
sold@searchhomes.info


