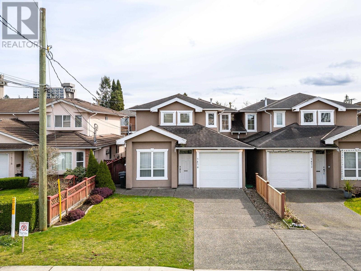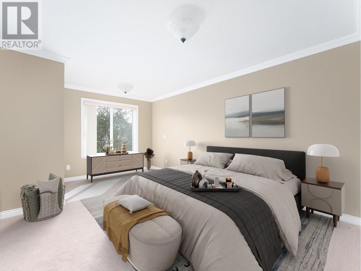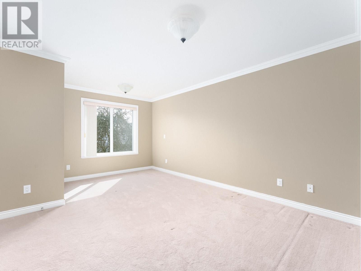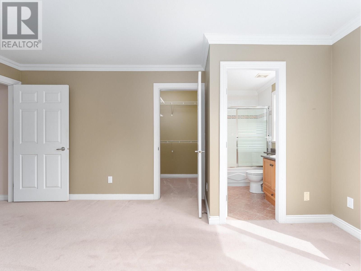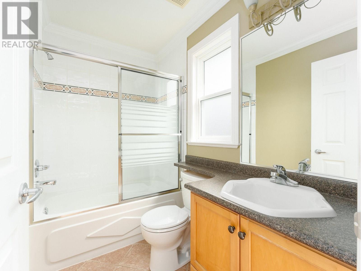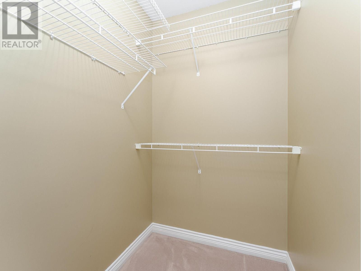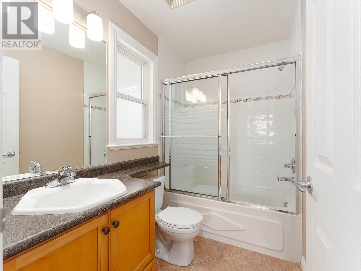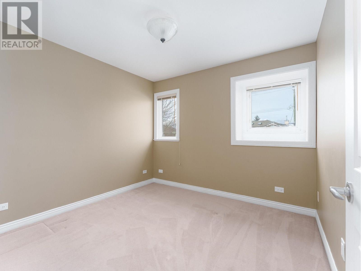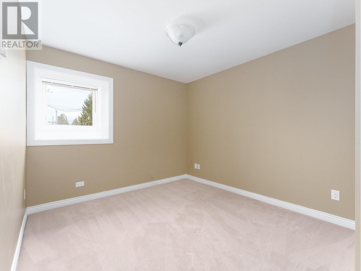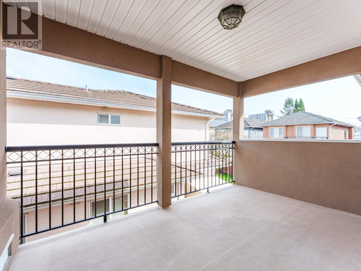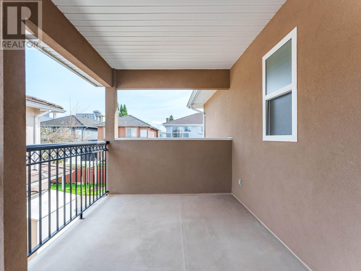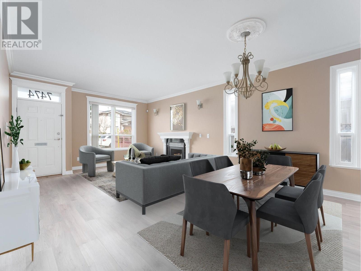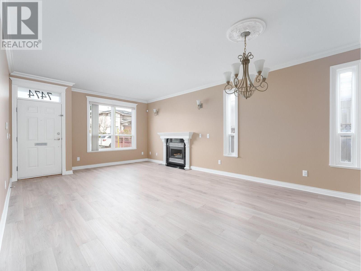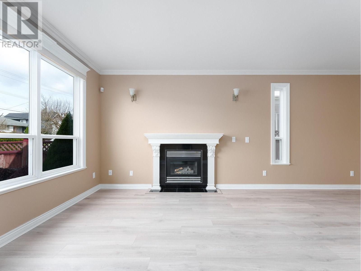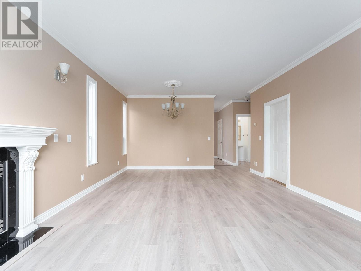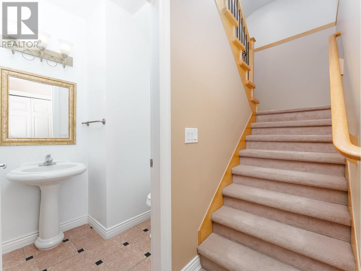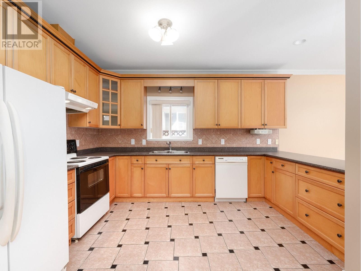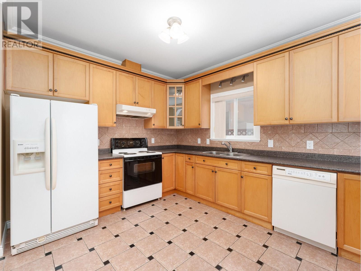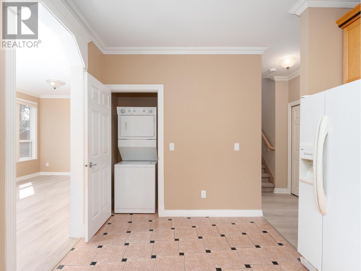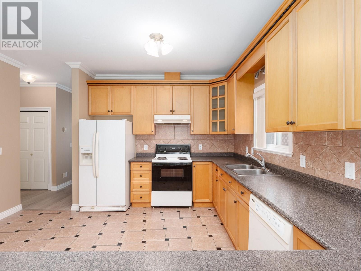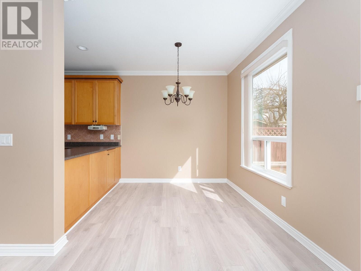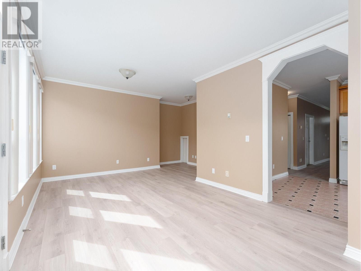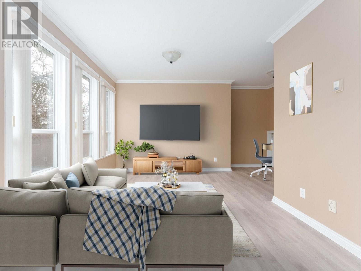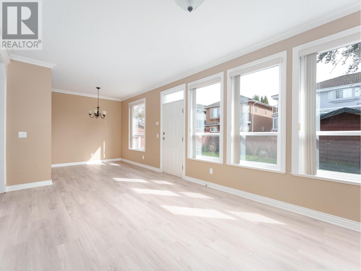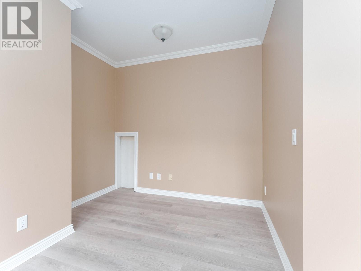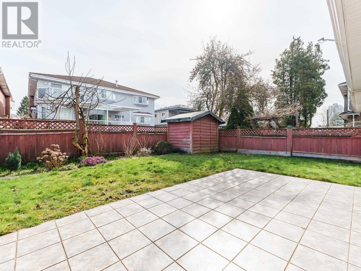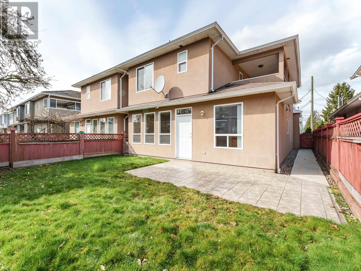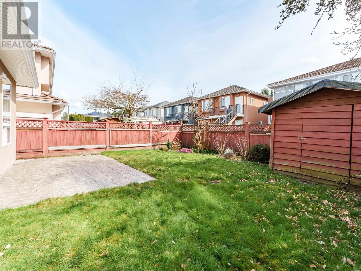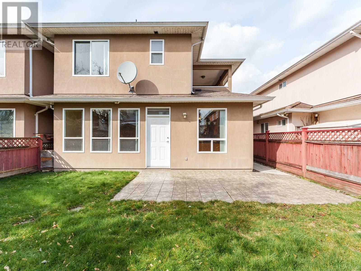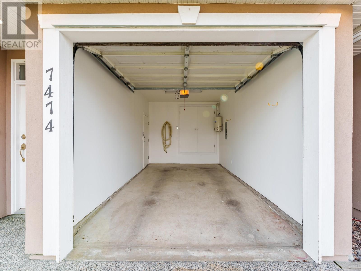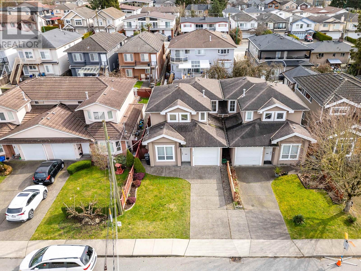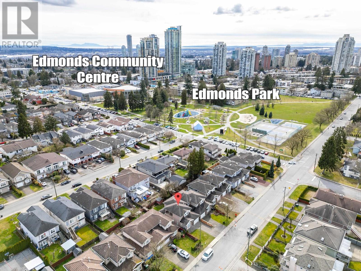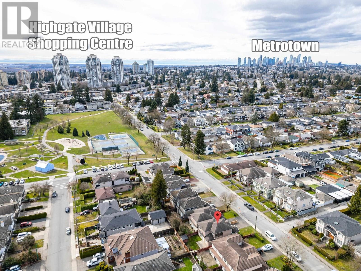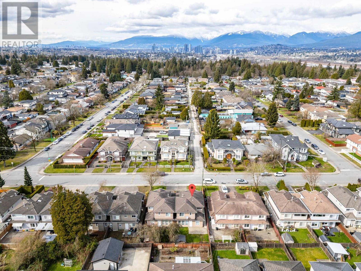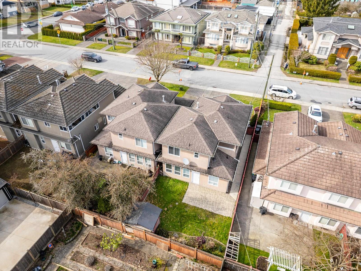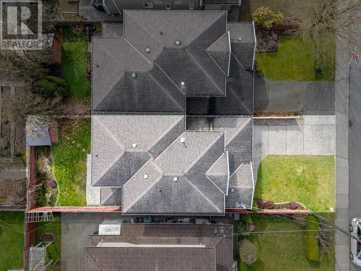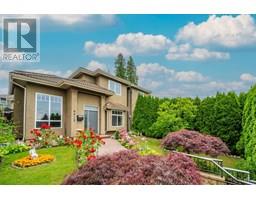Loading...
7474 ELWELL STREET
Burnaby, British Columbia V5E1L4
No images available for this property yet.
$1,595,000
1,750.97 sqft
Today:
-
This week:
-
This month:
-
Since listed:
-
Discover this charming 3-bed, 2.5-bath half-duplex in South Burnaby´s Highgate neighbourhood! Spanning 1,751 square feet, this home features a formal living & dining area with a gas fireplace, a cozy family room, a bright eating area, plus a powder room for guests. Recent updates include new flooring on the main floor, fresh paint throughout, and updated electrical. Upstairs, find 3 spacious bedrooms, including a primary with ensuite, plus a private balcony. Enjoy the fenced backyard, perfect for relaxation or entertaining. The home features an attached single-car garage plus an additional parking spot right out front for added convenience. Walking distance to Edmonds Park, Community Centre, Highgate Village, Burnaby Public Library & more! Open house on Sunday. June 22 from 12-2. (id:41617)
- Appliances
- All
- Building Type
- Duplex
- Amenities Nearby
- Recreation, Shopping
- Parking
- Garage
Discover this charming 3-bed, 2.5-bath half-duplex in South Burnaby´s Highgate neighbourhood! Spanning 1,751 square feet, this home features a formal living & dining area with a gas fireplace, a cozy family room, a bright eating area, plus a powder room for guests. Recent updates include new flooring on the main floor, fresh paint throughout, and updated electrical. Upstairs, find 3 spacious bedrooms, including a primary with ensuite, plus a private balcony. Enjoy the fenced backyard, perfect for relaxation or entertaining. The home features an attached single-car garage plus an additional parking spot right out front for added convenience. Walking distance to Edmonds Park, Community Centre, Highgate Village, Burnaby Public Library & more! Open house on Sunday. June 22 from 12-2. (id:41617)
No address available
| Status | Active |
|---|---|
| Prop. Type | Single Family |
| MLS Num. | R3010863 |
| Bedrooms | 3 |
| Bathrooms | 3 |
| Area | 1,750.97 sqft |
| $/sqft | 910.93 |
| Year Built | 2002 |
22 5240 OAKMOUNT CRESCENT
- Price:
- $1,588,000
- Location:
- V5H4S1, Burnaby
8274 WEDGEWOOD STREET
- Price:
- $1,599,999
- Location:
- V3N1C4, Burnaby
1 3800 PENDER STREET
- Price:
- $1,598,000
- Location:
- V5C2L5, Burnaby
4 3800 PENDER STREET
- Price:
- $1,598,000
- Location:
- V5C2L5, Burnaby
8015 11TH AVENUE
- Price:
- $1,599,000
- Location:
- V3N2N8, Burnaby
RENANZA 777 Hornby Street, Suite 600, Vancouver, British Columbia,
V6Z 1S4
604-330-9901
sold@searchhomes.info
604-330-9901
sold@searchhomes.info


