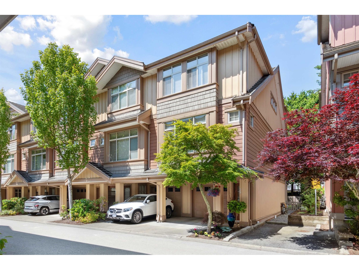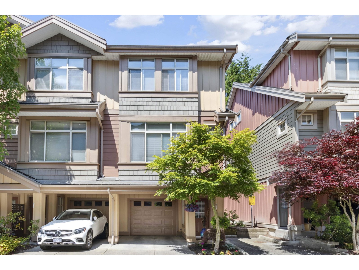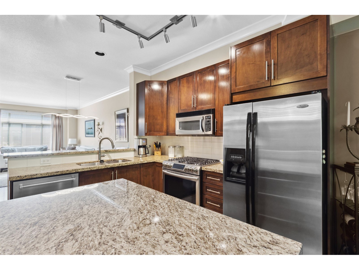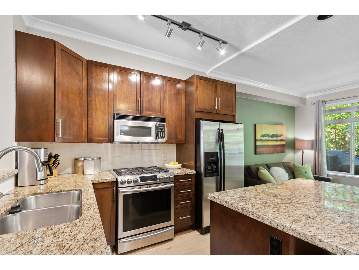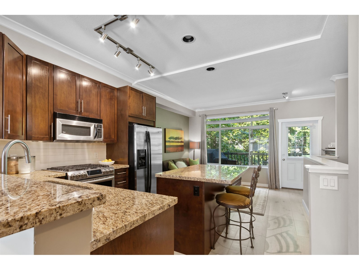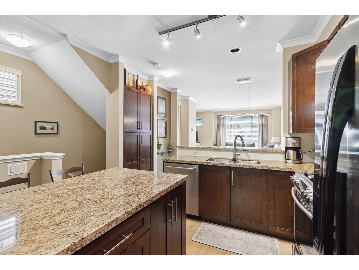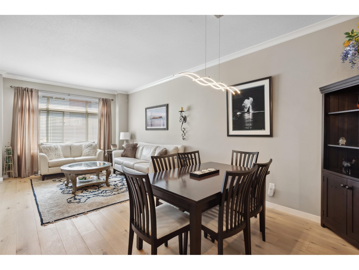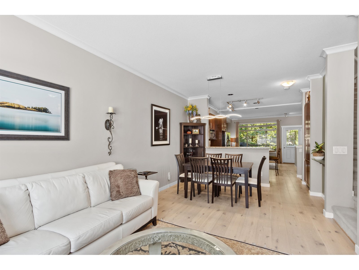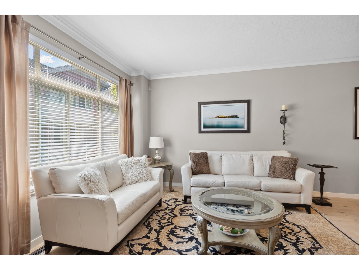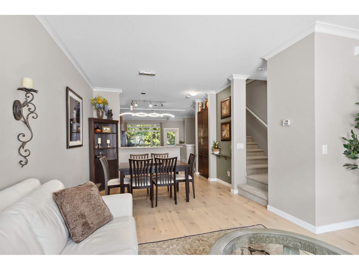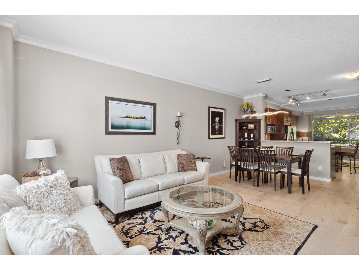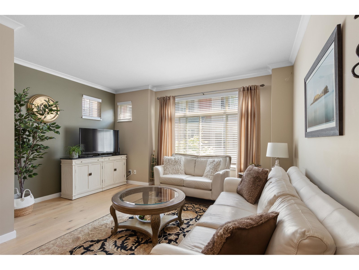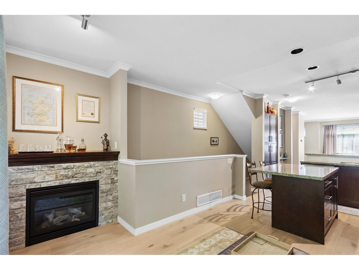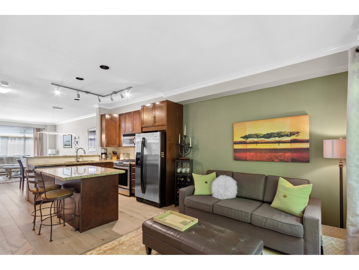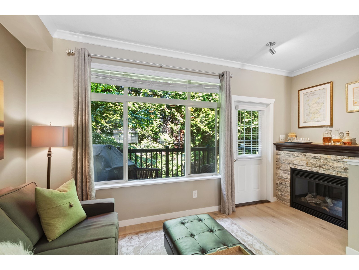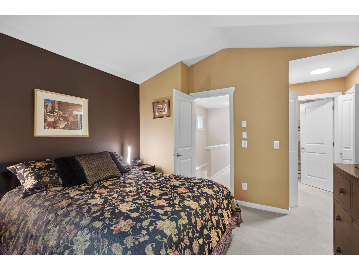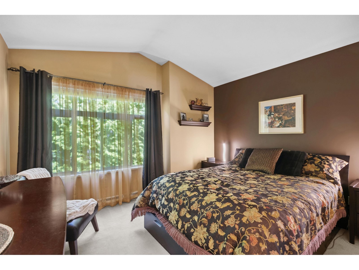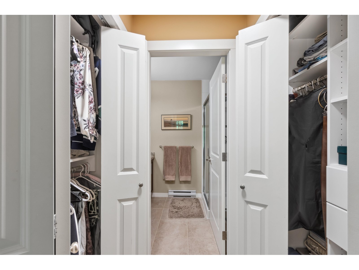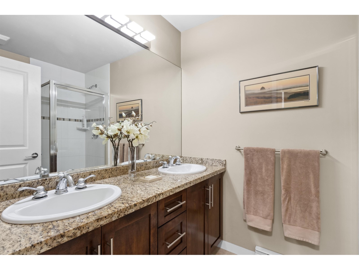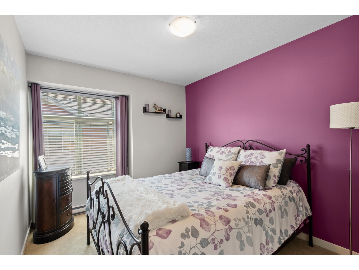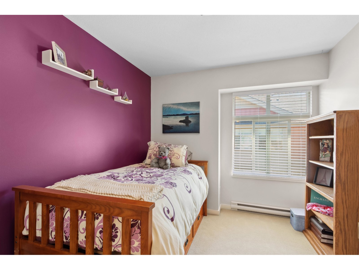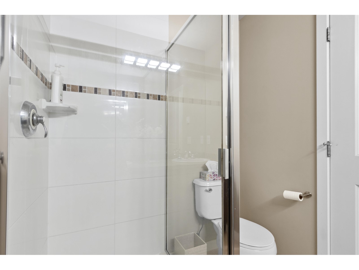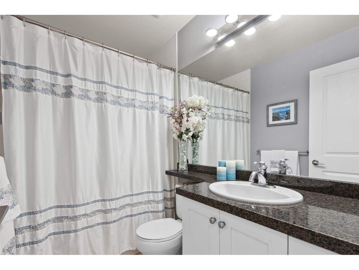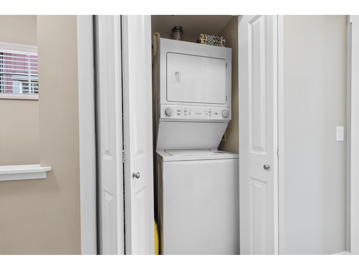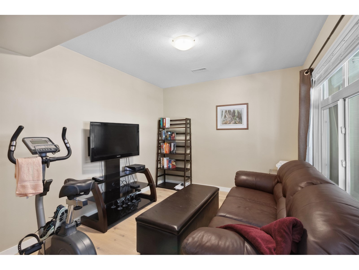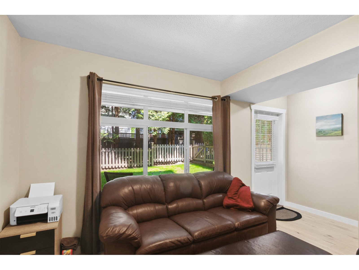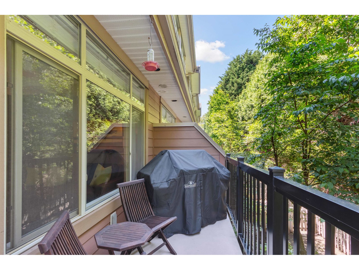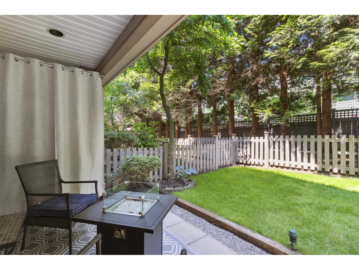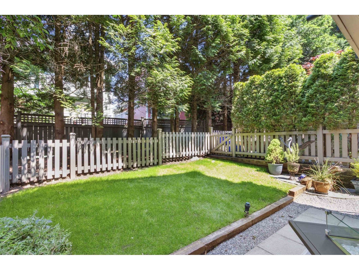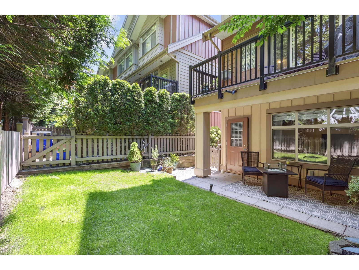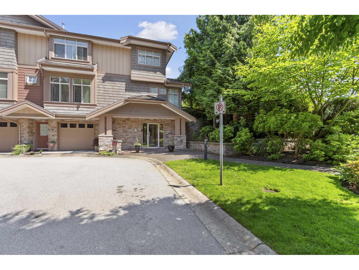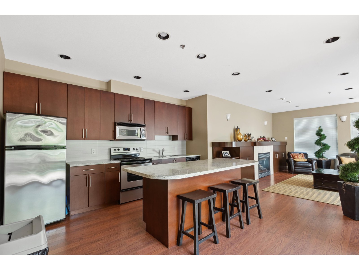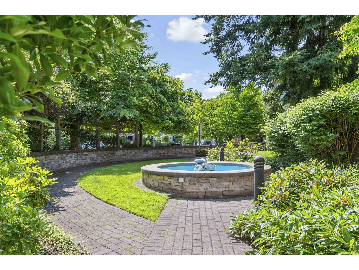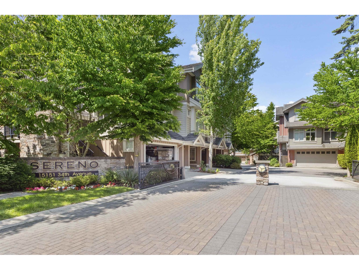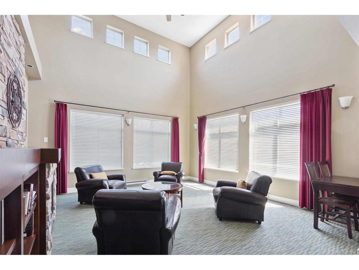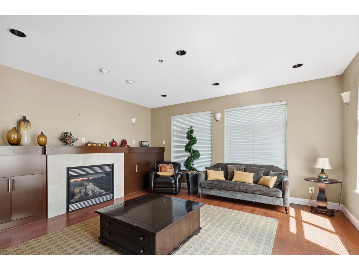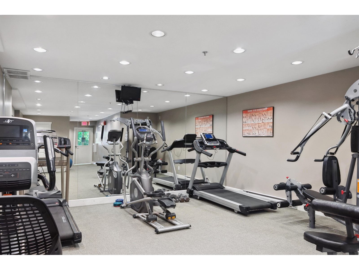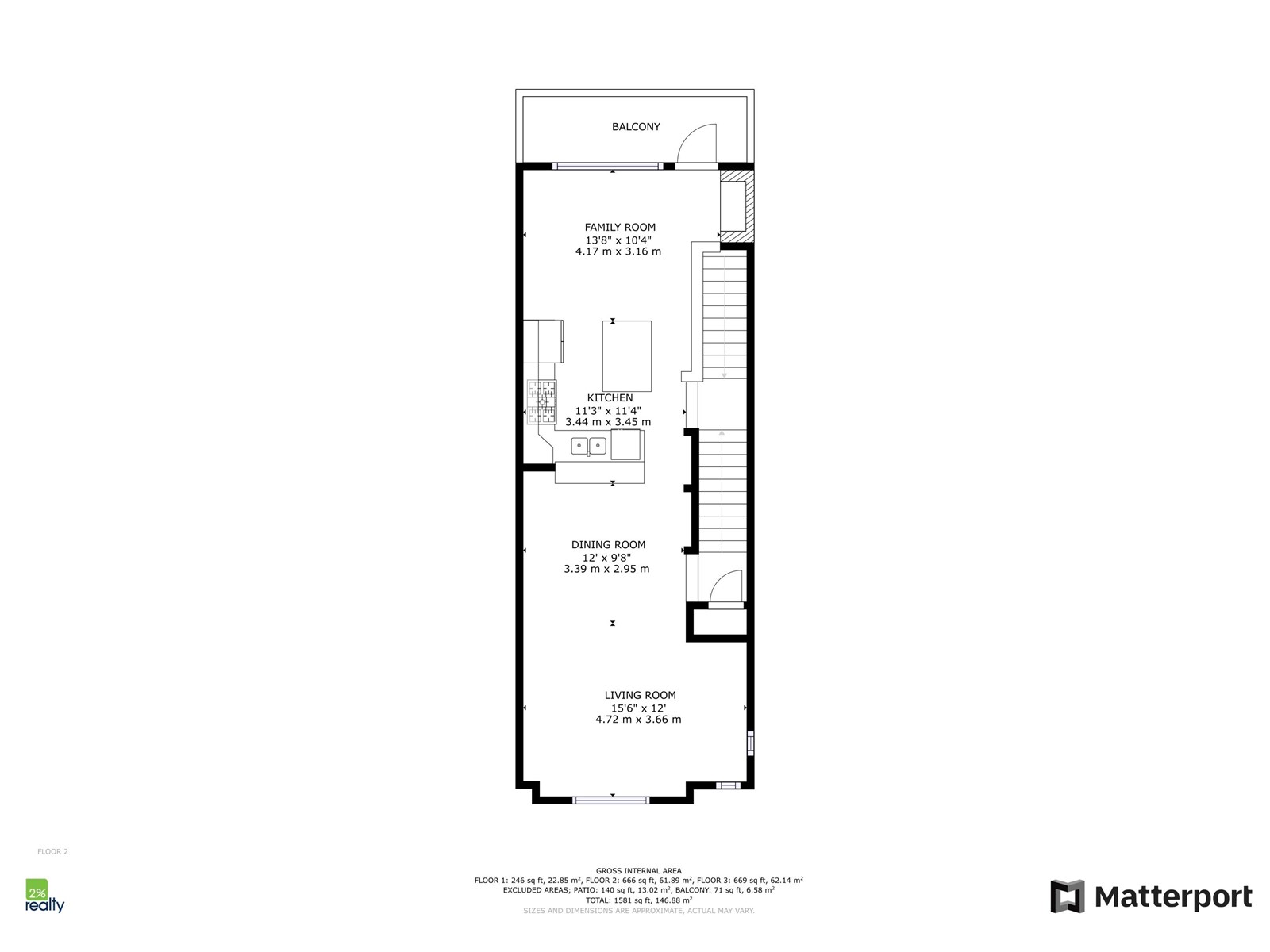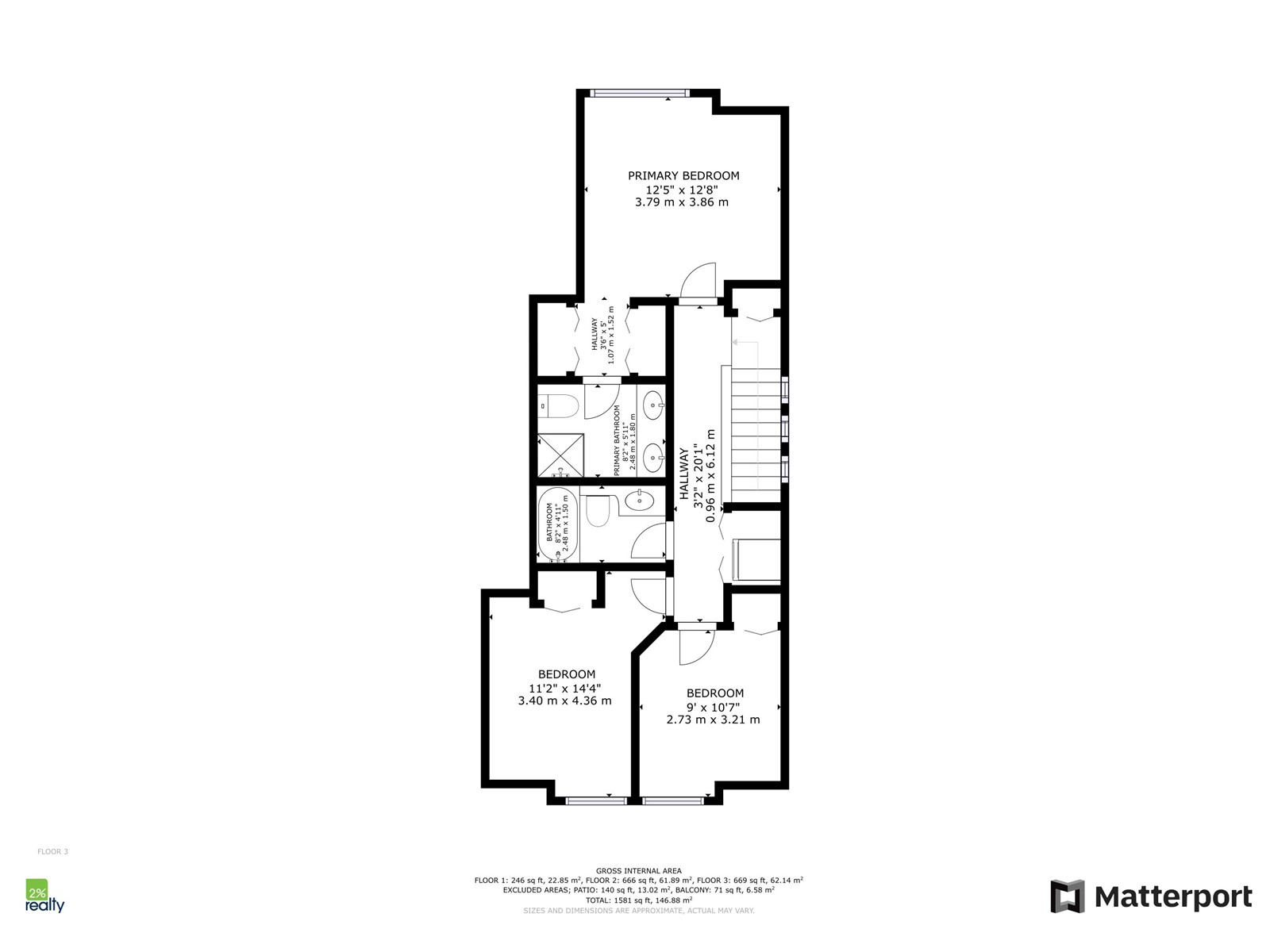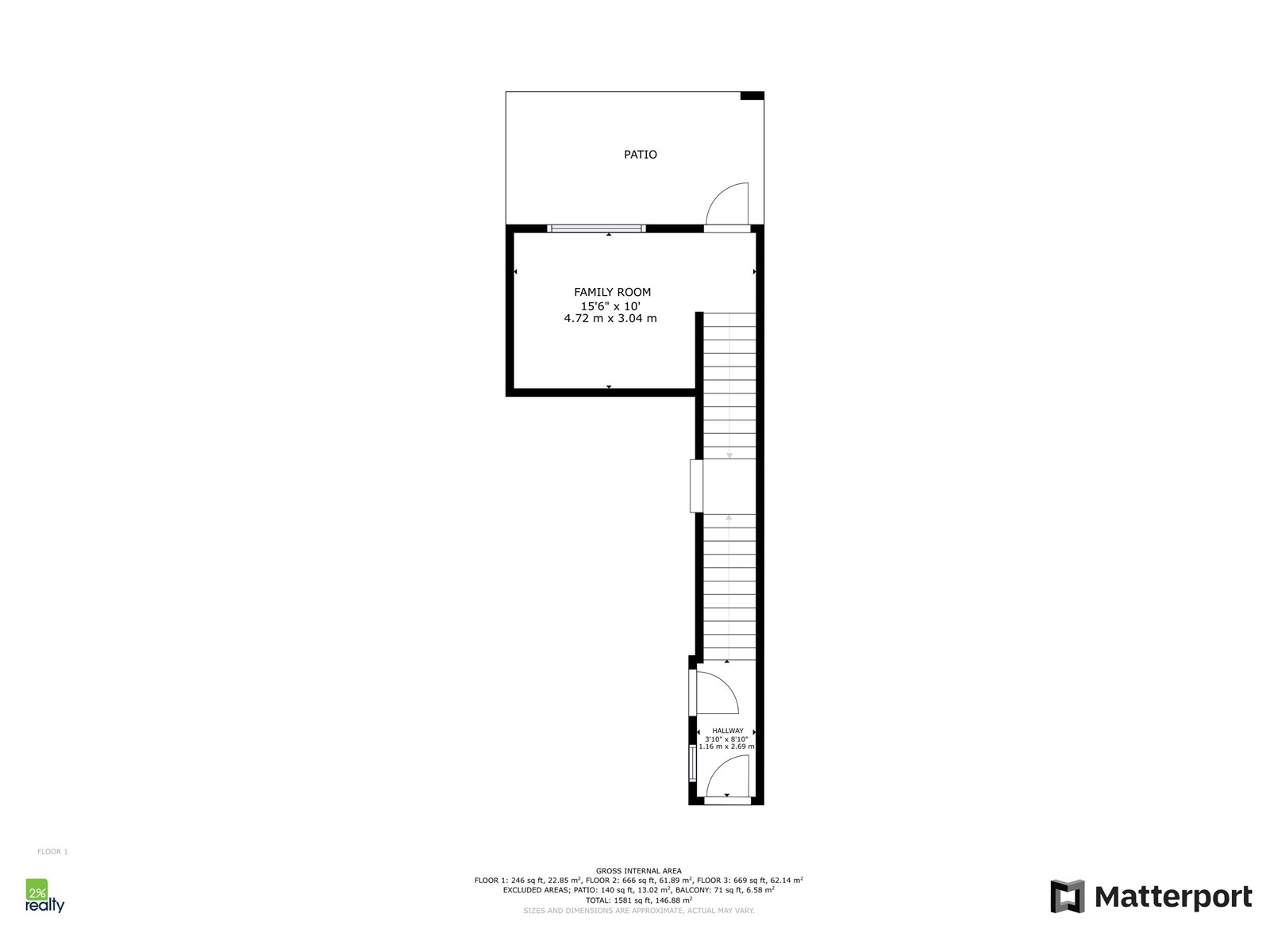Loading...
29 15151 34 AVENUE
Surrey, British Columbia V3Z4P5
No images available for this property yet.
$919,900
1,630.95 sqft
Today:
1.6%
This week:
1.6%
This month:
1.6%
Since listed:
1.6%
This gorgeous END UNIT in sought-after SERENO is THE PLACE to be and belongs at the top of the short list for your next home! Shows beautifully inside with fantastic open floor plan and great finishing throughout- like granite kitchen with gas stove, updated lighting, fixtures & more. Upstairs 3 generous bedrooms with ample primary suite. Downstairs offers bonus flex den/media room that opens up to the patio and supremely private back yard. Easy parking- garage + partly covered carport, and visitors spots nearby. Secure and gated community with fitness studio, entertainment bar, library and 2 fire side lounges are in the clubhouse for your enjoyment. Quiet, yet close to shopping, schools, recreation and Southpointe Shopping Centre. OPEN HOUSE SATURDAY JUNE 7 2PM-4PM (id:41617)
- Fireplace Present
- Yes
- Appliances
- Washer, Dryer, Refrigerator, Stove, Dishwasher, Garage door opener
- Basement
- Partial (Finished)
- Building Type
- Row / Townhouse
- Amenities
- Clubhouse, Exercise Centre, Laundry - In Suite
- Total Stories
- 3
- Utilities
- ElectricityNatural GasWater
- Parking
- Garage, Other
- Maintenance Fees
- $419.56 Monthly
- Community Features
- Pets Allowed With Restrictions, Rentals Allowed
This gorgeous END UNIT in sought-after SERENO is THE PLACE to be and belongs at the top of the short list for your next home! Shows beautifully inside with fantastic open floor plan and great finishing throughout- like granite kitchen with gas stove, updated lighting, fixtures & more. Upstairs 3 generous bedrooms with ample primary suite. Downstairs offers bonus flex den/media room that opens up to the patio and supremely private back yard. Easy parking- garage + partly covered carport, and visitors spots nearby. Secure and gated community with fitness studio, entertainment bar, library and 2 fire side lounges are in the clubhouse for your enjoyment. Quiet, yet close to shopping, schools, recreation and Southpointe Shopping Centre. OPEN HOUSE SATURDAY JUNE 7 2PM-4PM (id:41617)
No address available
| Status | Active |
|---|---|
| Prop. Type | Single Family |
| MLS Num. | R3012086 |
| Bedrooms | 3 |
| Bathrooms | 2 |
| Area | 1,630.95 sqft |
| $/sqft | 564.03 |
| Year Built | - |
3 2978 159TH STREET
- Price:
- $925,000
- Location:
- V3S0Y3, Surrey
32 127 172 STREET
- Price:
- $925,000
- Location:
- V3Z0W9, Surrey
100 15340 GUILDFORD DRIVE
- Price:
- $909,800
- Location:
- V3R0C9, Surrey
78 15340 GUILDFORD DRIVE
- Price:
- $917,000
- Location:
- V3R0C9, Surrey
16 8747 162 STREET
- Price:
- $920,000
- Location:
- V4N6R1, Surrey
RENANZA 777 Hornby Street, Suite 600, Vancouver, British Columbia,
V6Z 1S4
604-330-9901
sold@searchhomes.info
604-330-9901
sold@searchhomes.info


