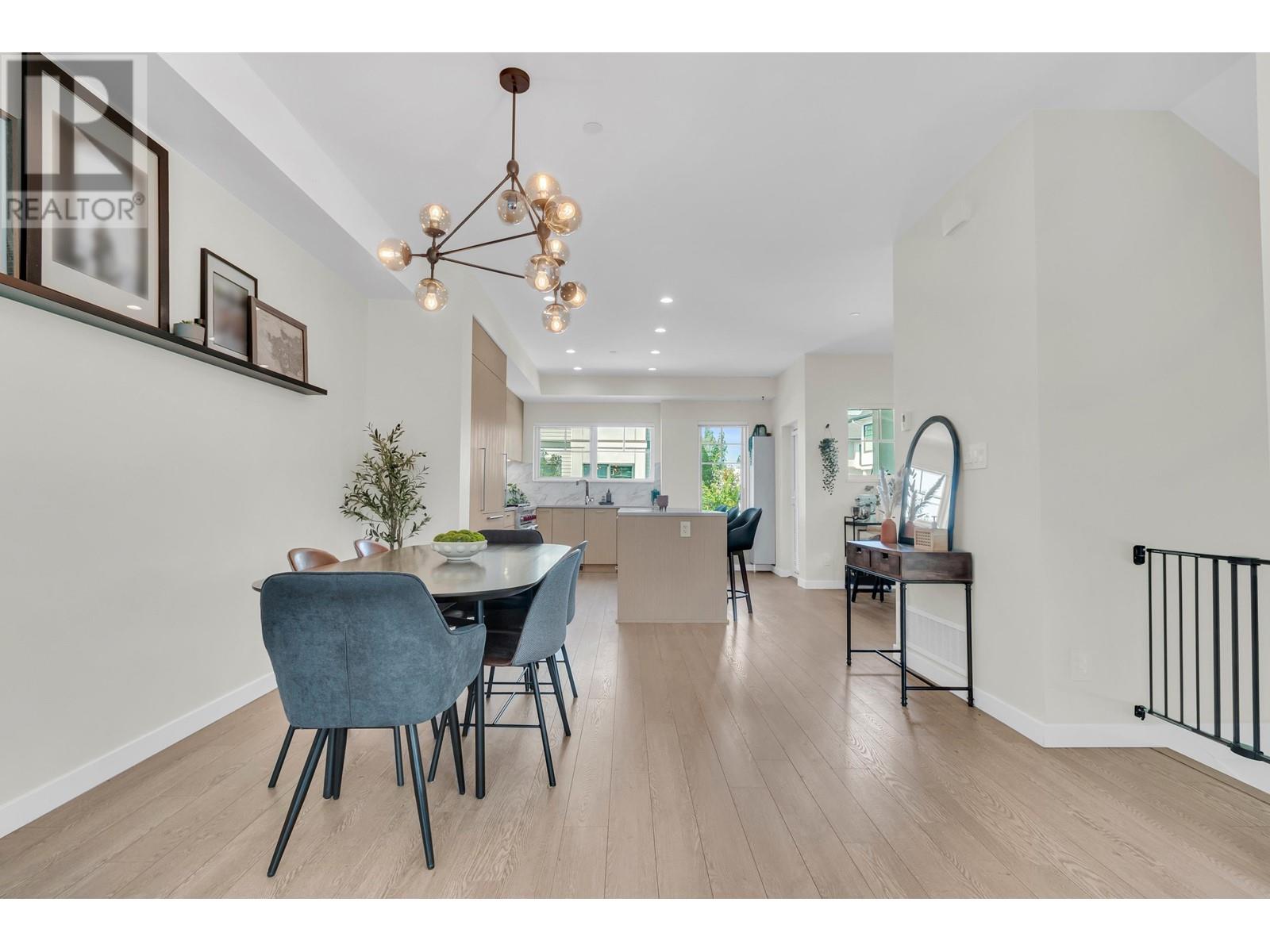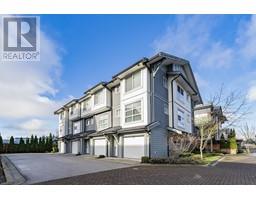Loading...
58 19451 SUTTON AVENUE
Pitt Meadows, British Columbia V3Y0G6
No images available for this property yet.
$1,124,999
1,919.96 sqft
Today:
-
This week:
-
This month:
-
Since listed:
-
Welcome to resort-style living at Nature´s Walk This 4 bed, 4 bath duplex offers 1,920 sqft of bright, open-concept space. The gourmet kitchen features a large island, 6-burner WOLF range, SUB-ZERO fridge, quartz countertops, flat-panel cabinetry, and a cozy eating nook that opens to a private deck. The spacious dining/living room includes a fireplace and a balcony overlooking the community. Upstairs, the primary suite boasts a spa-like ensuite with heated floors and walk-in closet with custom organizers. Two more bedrooms and full bath complete the upper level. Downstairs offers a bedroom with ensuite, extra storage. The fully fenced backyard includes low-maintenance synthetic turf. Just steps to The Meadows Club with outdoor pool, hot tub, full gym, lounge, golf/sports simulator & games room.Luxury, comfort, and community-this home has it all! (id:41617)
- Appliances
- All
- Basement
- Unknown (Finished)
- Building Type
- Row / Townhouse
- Amenities
- Exercise Centre, Recreation Centre
- Attached Structures
- Clubhouse
- Amenities Nearby
- Playground
- Parking
- Garage, Visitor Parking
- Maintenance Fees
- $497.46 Monthly
- Community Features
- Pets Allowed With Restrictions
- Pool Type
- Outdoor pool
Welcome to resort-style living at Nature´s Walk This 4 bed, 4 bath duplex offers 1,920 sqft of bright, open-concept space. The gourmet kitchen features a large island, 6-burner WOLF range, SUB-ZERO fridge, quartz countertops, flat-panel cabinetry, and a cozy eating nook that opens to a private deck. The spacious dining/living room includes a fireplace and a balcony overlooking the community. Upstairs, the primary suite boasts a spa-like ensuite with heated floors and walk-in closet with custom organizers. Two more bedrooms and full bath complete the upper level. Downstairs offers a bedroom with ensuite, extra storage. The fully fenced backyard includes low-maintenance synthetic turf. Just steps to The Meadows Club with outdoor pool, hot tub, full gym, lounge, golf/sports simulator & games room.Luxury, comfort, and community-this home has it all! (id:41617)
No address available
| Status | Active |
|---|---|
| Prop. Type | Single Family |
| MLS Num. | R3007513 |
| Bedrooms | 4 |
| Bathrooms | 4 |
| Area | 1,919.96 sqft |
| $/sqft | 585.95 |
| Year Built | 2020 |
883 OLD LILLOOET ROAD
- Price:
- $1,125,000
- Location:
- V7J2H6, North Vancouver
2 4191 NO. 4 ROAD
- Price:
- $1,136,000
- Location:
- V6X2M2, Richmond
75 9566 TOMICKI AVENUE
- Price:
- $1,109,000
- Location:
- V6X0E6, Richmond
175 9133 GOVERNMENT STREET
- Price:
- $1,120,000
- Location:
- V3N0B1, Burnaby
22 8080 FRANCIS ROAD
- Price:
- $1,129,000
- Location:
- V6Y1A4, Richmond
RENANZA 777 Hornby Street, Suite 600, Vancouver, British Columbia,
V6Z 1S4
604-330-9901
sold@searchhomes.info
604-330-9901
sold@searchhomes.info










































