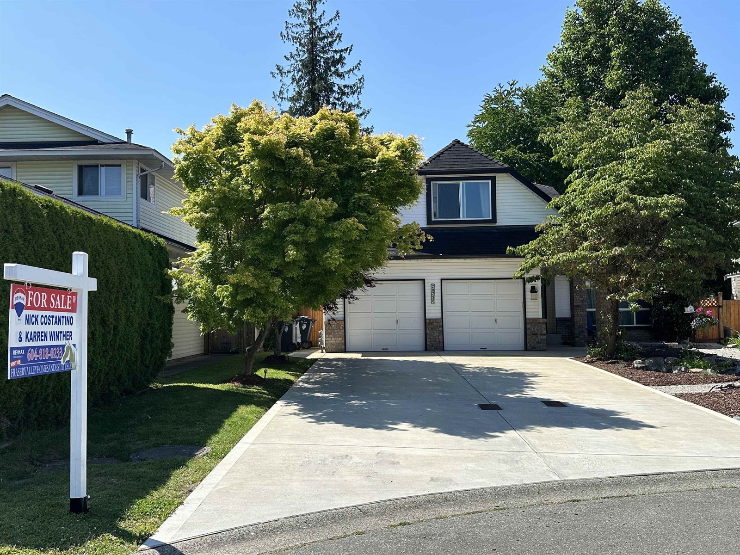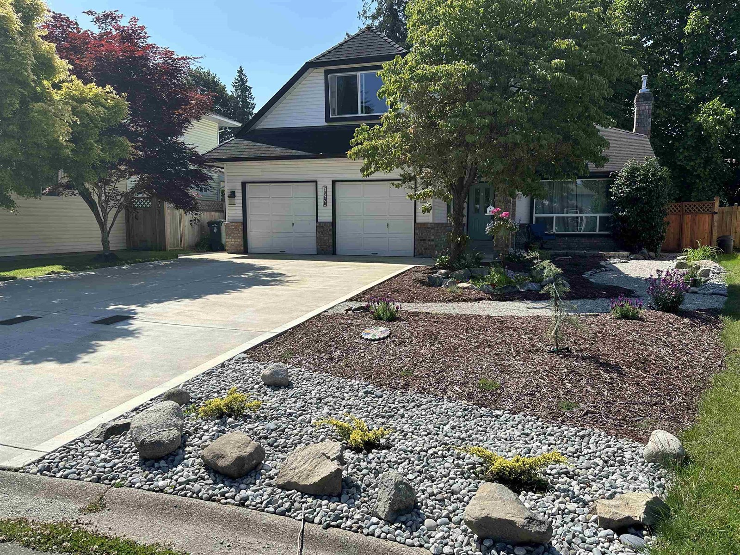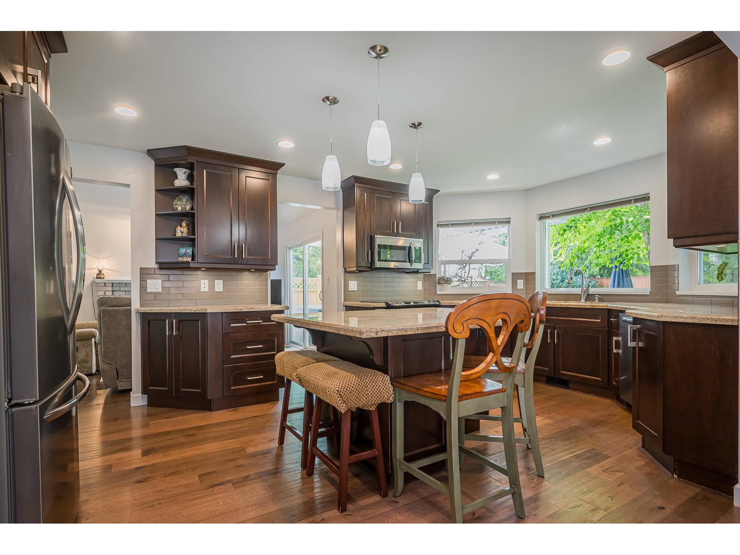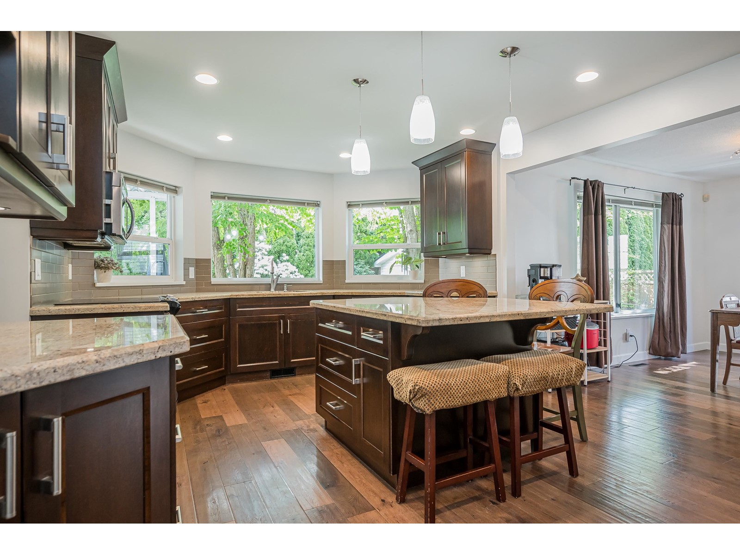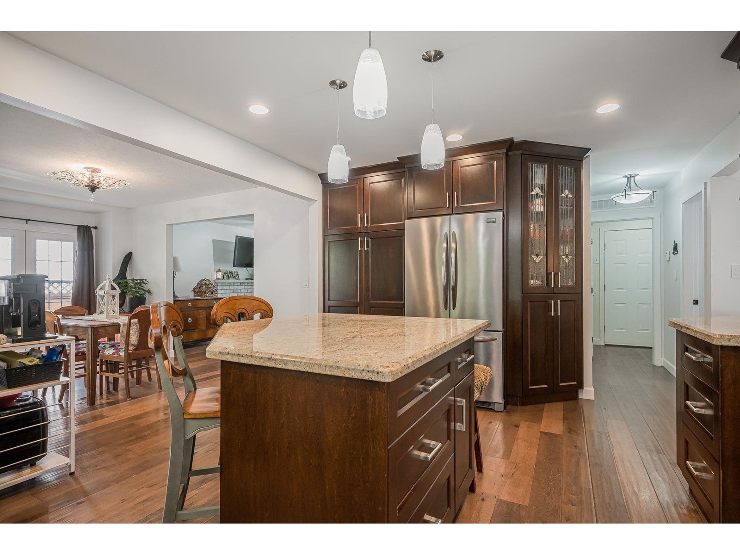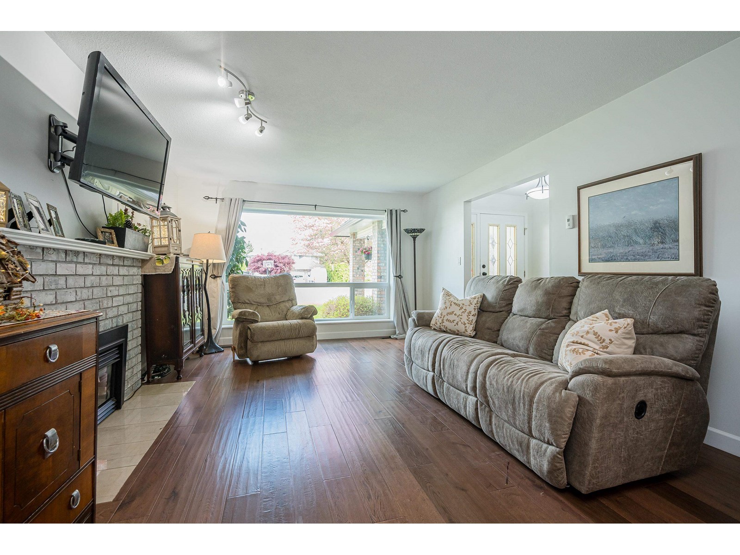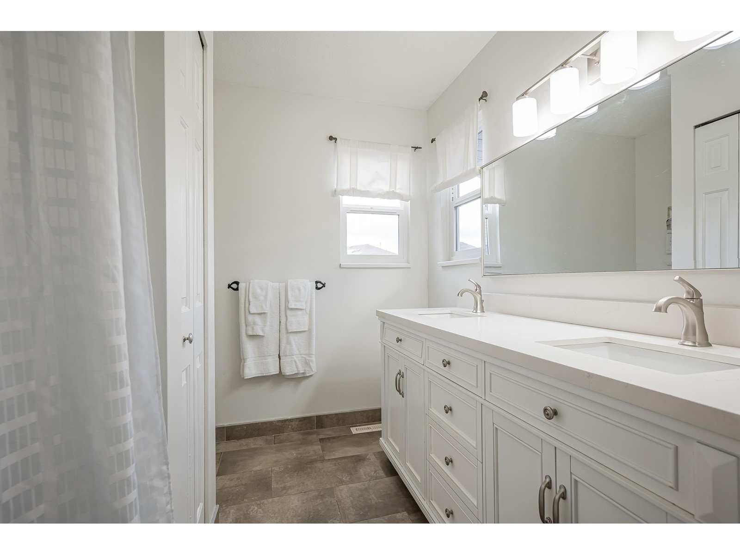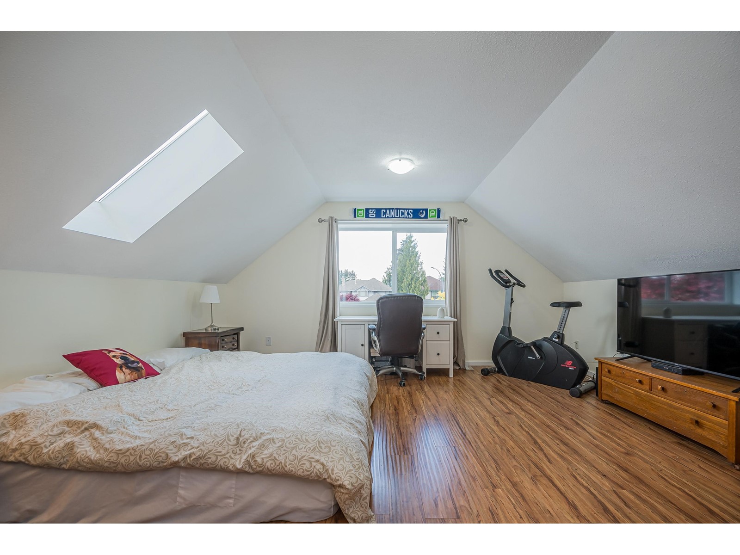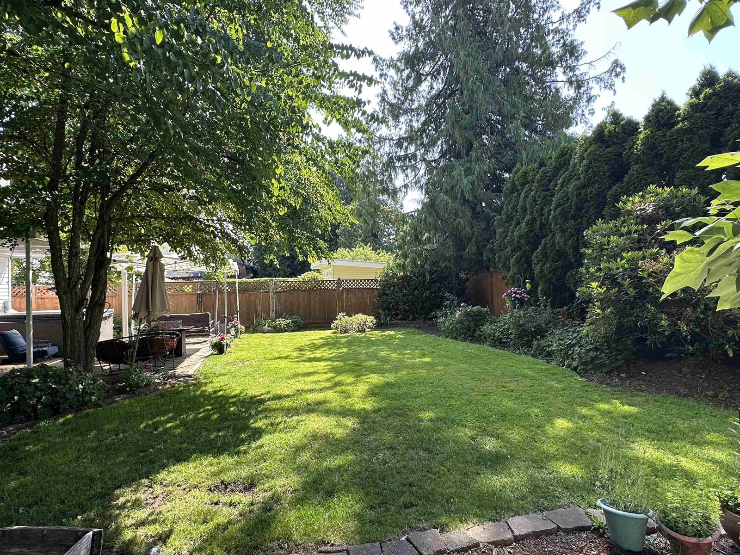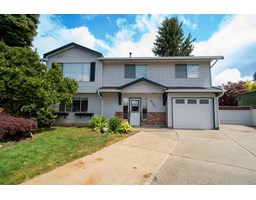Loading...
20290 94A AVENUE
Langley, British Columbia V1M1G2
No images available for this property yet.
$1,498,000
2,257.95 sqft
Today:
3.23%
This week:
3.23%
This month:
3.23%
Since listed:
3.23%
WALNUT GROVE - CUL DE SAC - Over 7,000 SF lot with immaculate and updated 2258 SF 2 storey family home.Open floor plan with custom kitchen and lots of gorgeous dark wood cabinets, granite counters and island with seating, dining rm with French doors to side patio, family rm with wood f/p (+electric insert) and sliders to back patio, front private liv rm with gas f/p and large picture window, office and powder rm.Sweeping staircase to large master with ensuite, and 3 bedrooms (one was games rm) and main 5 piece bath.Freshly painted (2024), new bathrooms, laminate and hardwood floors.Large double garage and new driveway (2024) and side access to beautiful large fenced private backyard oasis with gardens, patio and shed.Walk to park, schools, shopping and restaurants. (id:41617)
- Fireplace Present
- Yes
- Appliances
- Washer, Dryer, Refrigerator, Stove, Dishwasher, Garage door opener, Microwave, Storage Shed, Central Vacuum
- Basement
- Crawl space
- Building Type
- House
- Utilities
- ElectricityNatural GasWater
- Parking
- Garage
WALNUT GROVE - CUL DE SAC - Over 7,000 SF lot with immaculate and updated 2258 SF 2 storey family home.Open floor plan with custom kitchen and lots of gorgeous dark wood cabinets, granite counters and island with seating, dining rm with French doors to side patio, family rm with wood f/p (+electric insert) and sliders to back patio, front private liv rm with gas f/p and large picture window, office and powder rm.Sweeping staircase to large master with ensuite, and 3 bedrooms (one was games rm) and main 5 piece bath.Freshly painted (2024), new bathrooms, laminate and hardwood floors.Large double garage and new driveway (2024) and side access to beautiful large fenced private backyard oasis with gardens, patio and shed.Walk to park, schools, shopping and restaurants. (id:41617)
No address available
| Status | Active |
|---|---|
| Prop. Type | Single Family |
| MLS Num. | R3012118 |
| Bedrooms | 4 |
| Bathrooms | 3 |
| Area | 2,257.95 sqft |
| $/sqft | 663.43 |
| Year Built | - |
6576 207 STREET
- Price:
- $1,499,000
- Location:
- V2Y2Y5, Langley
21007 77 AVENUE
- Price:
- $1,489,000
- Location:
- V2Y0L1, Langley
9582 212B STREET
- Price:
- $1,499,000
- Location:
- V1M1N4, Langley
4543 220 STREET
- Price:
- $1,475,000
- Location:
- V3A9H3, Langley
9548 208B STREET
- Price:
- $1,499,000
- Location:
- V1M2C5, Langley
RENANZA 777 Hornby Street, Suite 600, Vancouver, British Columbia,
V6Z 1S4
604-330-9901
sold@searchhomes.info
604-330-9901
sold@searchhomes.info


